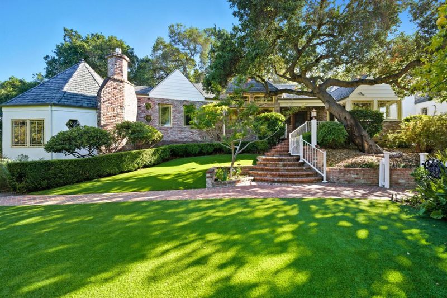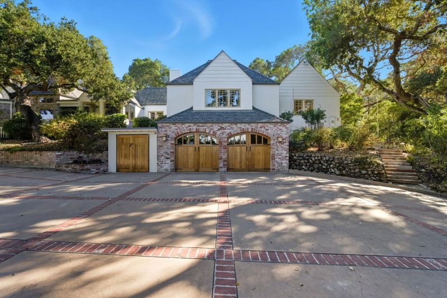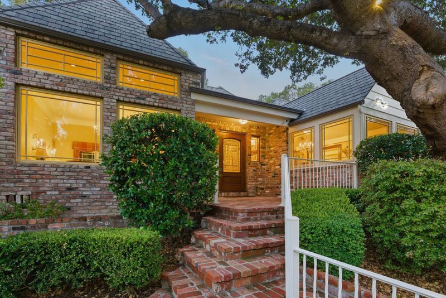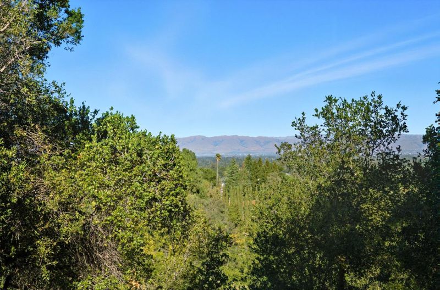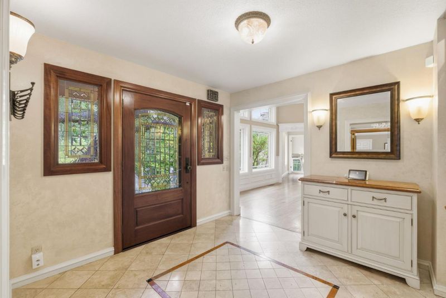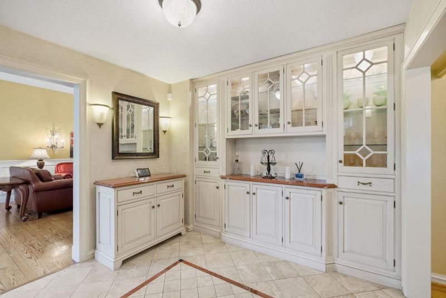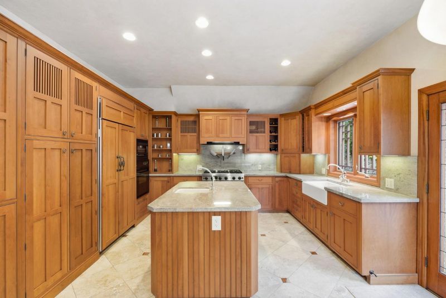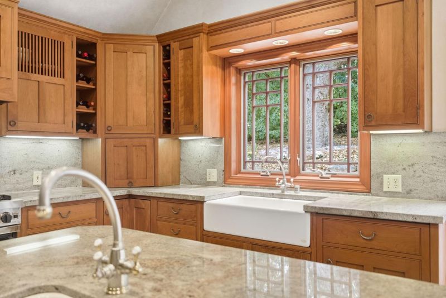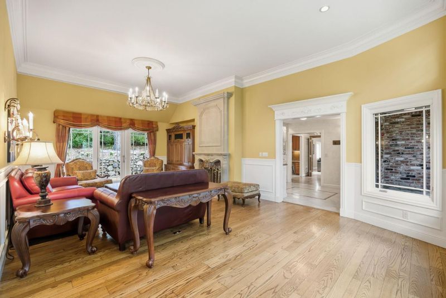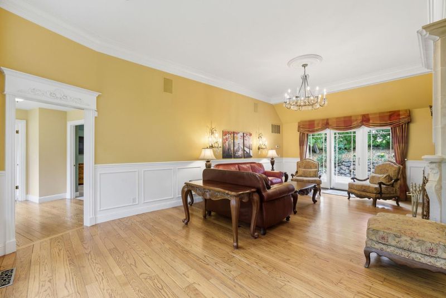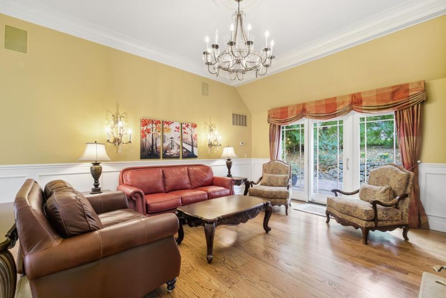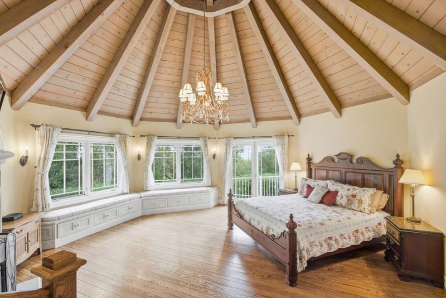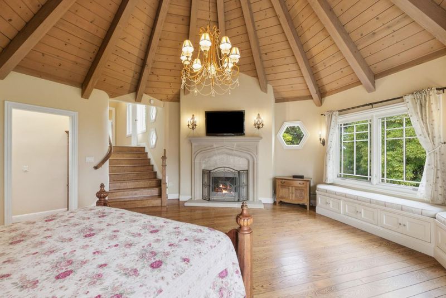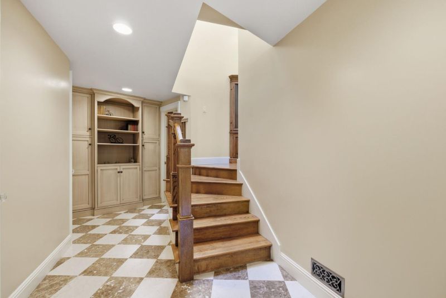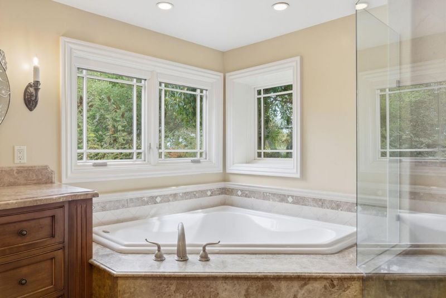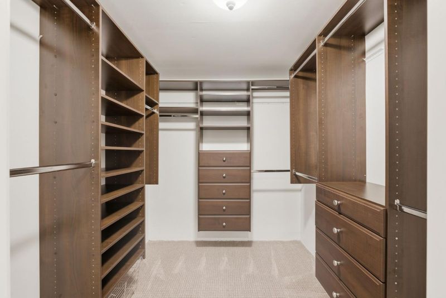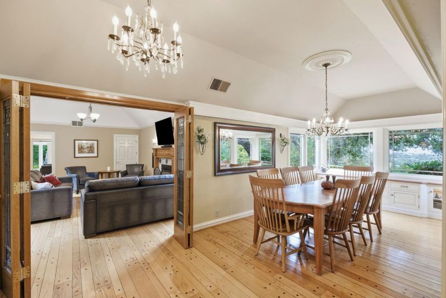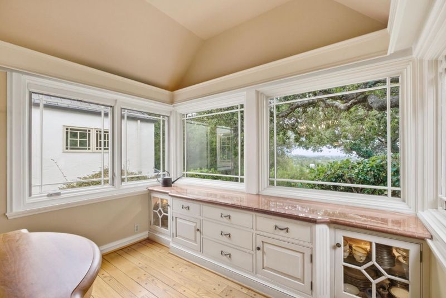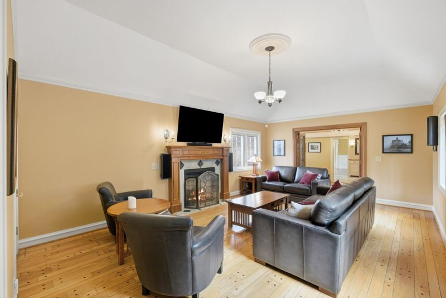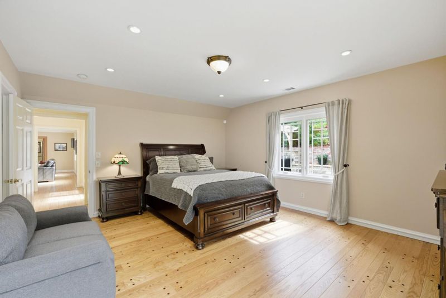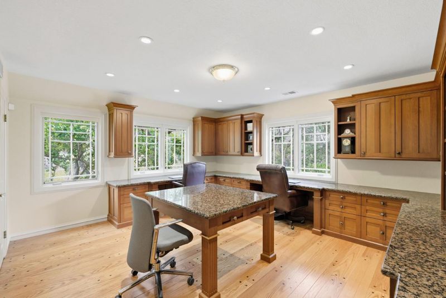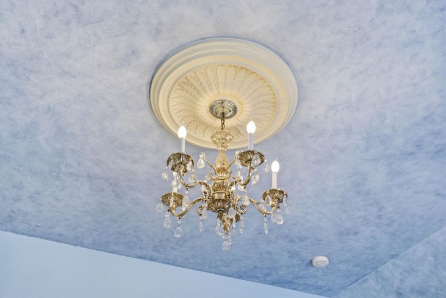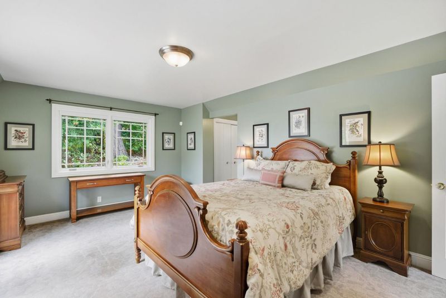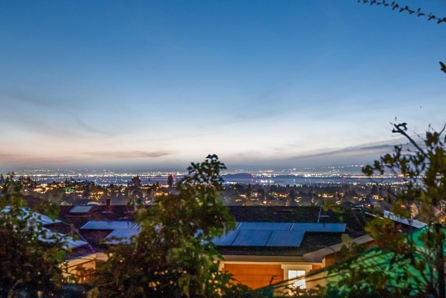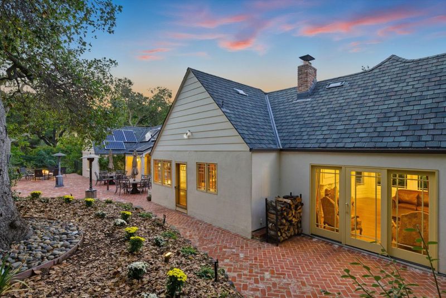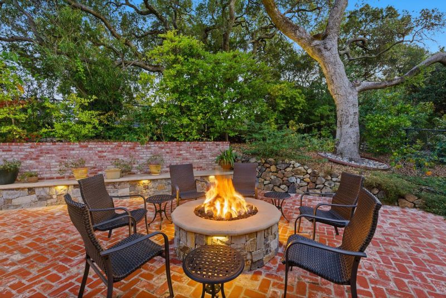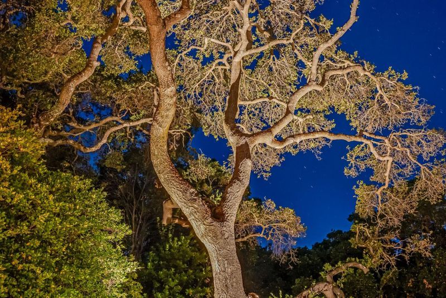
$5,875,000
4,054
SQ FT
$1,449
SQ/FT
23423 Toyonita Road
@ Ravensbury - 221 - Los Altos Hills, Los Altos Hills
- 5 Bed
- 5 (4/1) Bath
- 2 Park
- 4,054 sqft
- LOS ALTOS HILLS
-

-
Sun Oct 26, 1:00 pm - 4:00 pm
Perfect location, stunning architecture; sophisticated interior design, comfortable living.
This French-inspired home is a study in architectural refinement on a secluded estate with mature landscaping. Natural stone and classic stucco create an ambiance of Old World sophistication topped by an elegant composite/slate roof. Step through the grand entry, where crisp marble and shimmering crystal fixtures welcome you. The living room makes a dramatic statement with soaring ceilings and sweeping bay views. The expansive gourmet kitchen is a chef's dream, featuring custom cherry cabinetry, a Viking range, and a large Sub-Zero refrigerator. The primary suite is a private haven, defined by a breathtaking octagonal ceiling and a stunning chandelier, leading to an enticing en-suite quarters with exquisite finishes. This outdoor enthusiasts paradise is set at the base of Rancho San Antonio County Park. With an expansive outdoor entertaining area, this home is an unparalleled masterpiece offering a luxurious but comfortable lifestyle. It is situated in a close-in Los Altos Hills location, minutes from the world's most renowned industry centers and the upscale charm of downtown Los Altos.
- Days on Market
- 4 days
- Current Status
- Active
- Original Price
- $5,875,000
- List Price
- $5,875,000
- On Market Date
- Oct 22, 2025
- Property Type
- Single Family Home
- Area
- 221 - Los Altos Hills
- Zip Code
- 94024
- MLS ID
- ML82025635
- APN
- 336-38-030
- Year Built
- 1988
- Stories in Building
- 1
- Possession
- Unavailable
- Data Source
- MLSL
- Origin MLS System
- MLSListings, Inc.
Waldorf School Of The Peninsula
Private K-5 Combined Elementary And Secondary, Coed
Students: 331 Distance: 0.7mi
Los Altos Christian Schools
Private PK-8 Elementary, Nonprofit
Students: 174 Distance: 1.1mi
Ventana School
Private PK-5 Coed
Students: 160 Distance: 1.3mi
St. Nicholas Elementary School
Private PK-8 Elementary, Religious, Coed
Students: 260 Distance: 1.3mi
Creative Learning Center
Private K-7
Students: NA Distance: 1.4mi
Loyola Elementary School
Public K-6 Elementary
Students: 404 Distance: 1.4mi
- Bed
- 5
- Bath
- 5 (4/1)
- Parking
- 2
- Attached Garage, Enclosed, Gate / Door Opener, Parking Area, Room for Oversized Vehicle
- SQ FT
- 4,054
- SQ FT Source
- Unavailable
- Lot SQ FT
- 43,560.0
- Lot Acres
- 1.0 Acres
- Kitchen
- Cooktop - Gas, Countertop - Granite, Dishwasher, Dual Fuel, Exhaust Fan, Garbage Disposal, Island with Sink, Microwave, Oven - Electric, Oven - Gas, Pantry, Refrigerator, Wine Refrigerator
- Cooling
- Ceiling Fan, Central AC, Multi-Zone
- Dining Room
- Formal Dining Room
- Disclosures
- Fire Zone, Lead Base Disclosure, NHDS Report
- Family Room
- Separate Family Room
- Flooring
- Carpet, Hardwood, Marble, Tile
- Foundation
- Concrete Perimeter and Slab
- Fire Place
- Gas Log, Gas Starter, Insert, Wood Burning
- Heating
- Central Forced Air, Heating - 2+ Zones, Radiant Floors, Solar
- Laundry
- Electricity Hookup (220V), In Utility Room, Washer / Dryer
- Views
- Bay, City Lights, Forest / Woods, Hills, Valley
- Architectural Style
- French
- Fee
- Unavailable
MLS and other Information regarding properties for sale as shown in Theo have been obtained from various sources such as sellers, public records, agents and other third parties. This information may relate to the condition of the property, permitted or unpermitted uses, zoning, square footage, lot size/acreage or other matters affecting value or desirability. Unless otherwise indicated in writing, neither brokers, agents nor Theo have verified, or will verify, such information. If any such information is important to buyer in determining whether to buy, the price to pay or intended use of the property, buyer is urged to conduct their own investigation with qualified professionals, satisfy themselves with respect to that information, and to rely solely on the results of that investigation.
School data provided by GreatSchools. School service boundaries are intended to be used as reference only. To verify enrollment eligibility for a property, contact the school directly.
