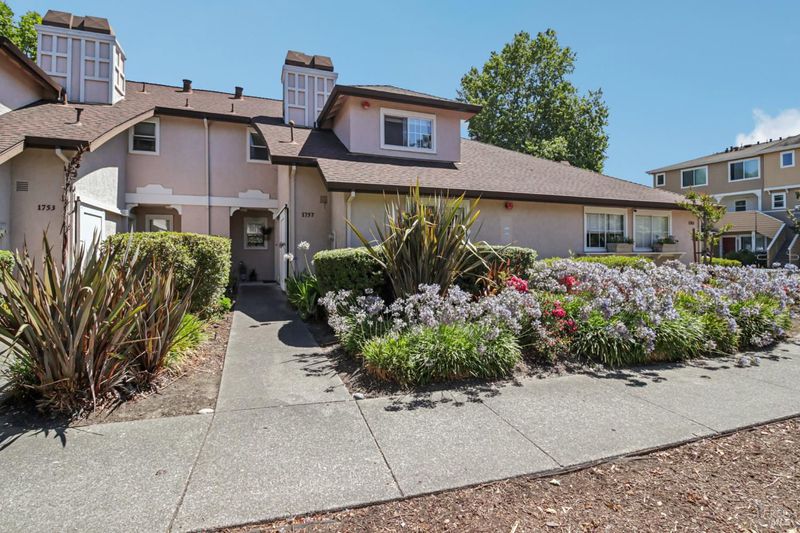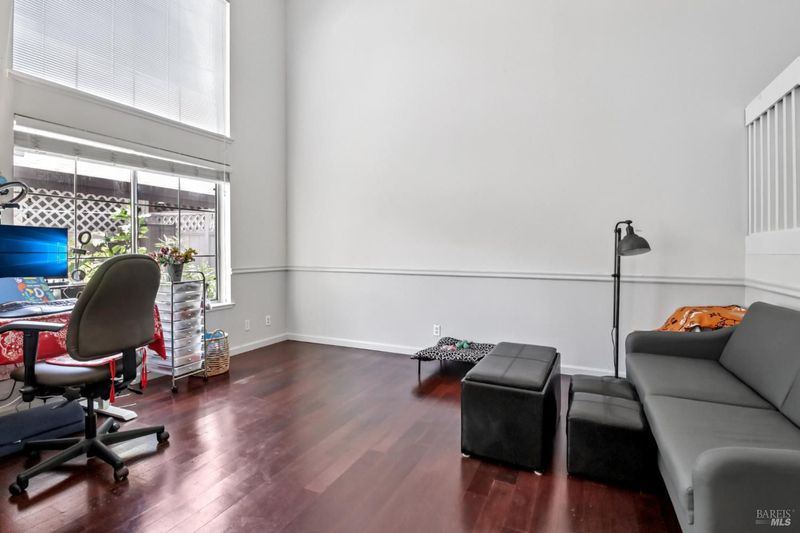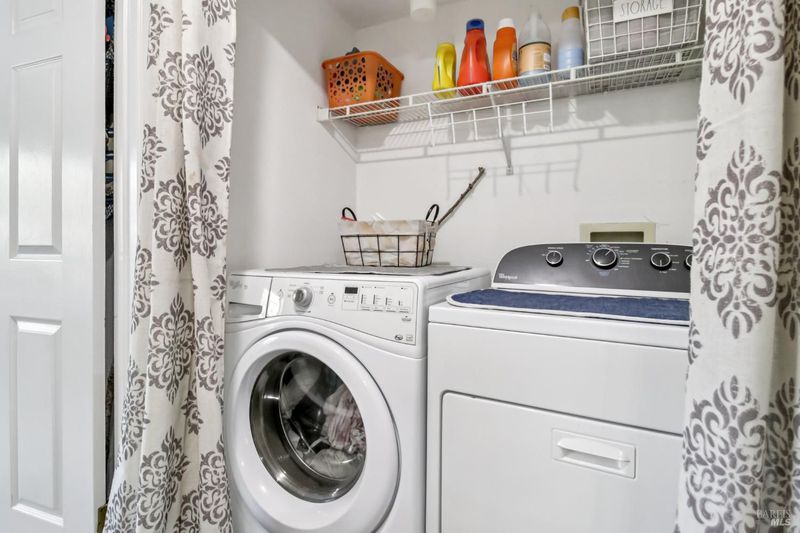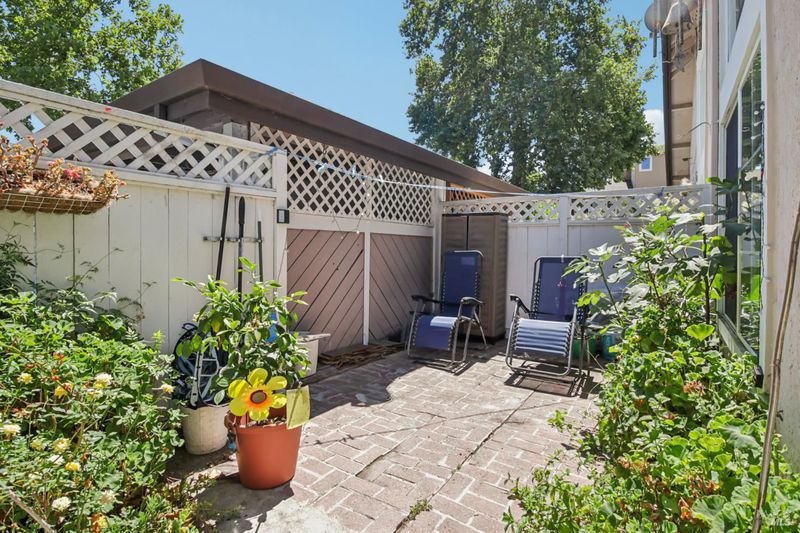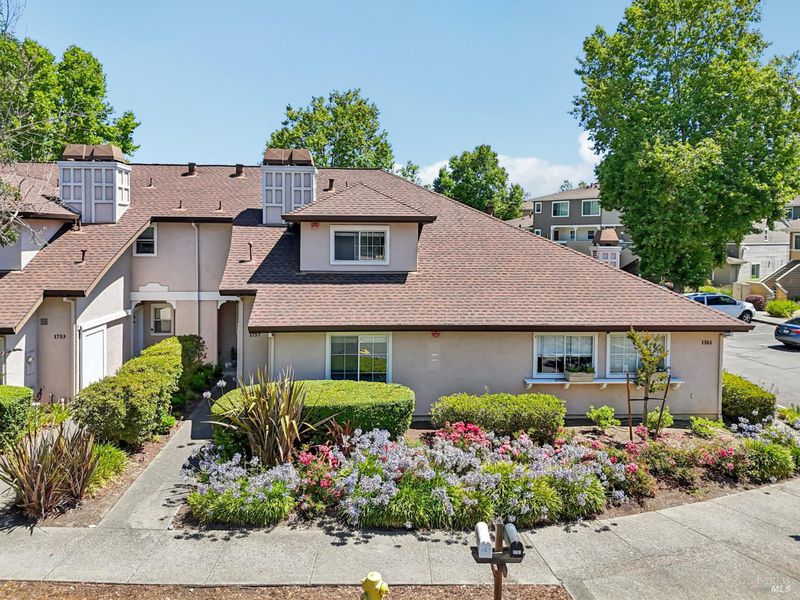
$630,000
1,270
SQ FT
$496
SQ/FT
1757 Burgundy Court
@ Ely - Petaluma East, Petaluma
- 3 Bed
- 2 Bath
- 2 Park
- 1,270 sqft
- Petaluma
-

Welcome to this move-in ready 3BD/2BA two level condo in a convenient East Petaluma location. No neighbors above or below. A bedroom and full bathroom located on the first floor is ideal for guests, in-laws, or flexible living arrangements. The main level features a bright living room with soaring ceilings and tall windows for natural light. There is direct access via a glass door to an enclosed patio and the parking area. The stylish kitchen presents a French-door style refrigerator, marble countertops, a modern glass backsplash and painted cabinets. Carpet in all three spacious bedrooms as well as the staircase. One upstairs bedroom has a walk-in closet and private balcony. Installed cabinets in both bathrooms for added storage and style. An additional walk-in closet on the main level provides abundant storage space. The entire home is painted in modern, neutral tones. In-unit washer and dryer for everyday convenience. Two dedicated parking spaces right outside rear patio - a carport and an uncovered spot. HOA dues cover exterior maintenance, roof, management and common areas. Proximate to schools, parks and walking trails/paths, stores and restaurants.
- Days on Market
- 2 days
- Current Status
- Active
- Original Price
- $630,000
- List Price
- $630,000
- On Market Date
- Aug 19, 2025
- Property Type
- Condominium
- Area
- Petaluma East
- Zip Code
- 94954
- MLS ID
- 325074334
- APN
- 137-280-002-000
- Year Built
- 1993
- Stories in Building
- Unavailable
- Possession
- Close Of Escrow
- Data Source
- BAREIS
- Origin MLS System
Meadow Elementary School
Public K-6 Elementary
Students: 409 Distance: 0.3mi
Kenilworth Junior High School
Public 7-8 Middle
Students: 895 Distance: 0.3mi
Corona Creek Elementary School
Public K-6 Elementary
Students: 445 Distance: 0.4mi
Gateway To College Academy
Charter 9-12
Students: 66 Distance: 0.5mi
Sonoma Mountain Elementary School
Charter K-6 Elementary
Students: 466 Distance: 0.9mi
Cinnabar Charter School
Charter K-8 Elementary
Students: 249 Distance: 1.3mi
- Bed
- 3
- Bath
- 2
- Tub w/Shower Over
- Parking
- 2
- Assigned, Covered, Detached, Side-by-Side, Uncovered Parking Spaces 2+
- SQ FT
- 1,270
- SQ FT Source
- Assessor Agent-Fill
- Lot SQ FT
- 1,742.0
- Lot Acres
- 0.04 Acres
- Cooling
- None
- Dining Room
- Dining/Living Combo
- Exterior Details
- Balcony, Uncovered Courtyard
- Living Room
- Cathedral/Vaulted
- Flooring
- Carpet, Tile, Wood
- Heating
- Central
- Laundry
- Dryer Included, Laundry Closet, Washer Included
- Upper Level
- Bedroom(s), Full Bath(s)
- Main Level
- Bedroom(s), Dining Room, Full Bath(s), Kitchen, Living Room, Street Entrance
- Views
- Garden/Greenbelt
- Possession
- Close Of Escrow
- Architectural Style
- Contemporary
- * Fee
- $315
- Name
- Corona Crescent
- Phone
- (707) 584-5123
- *Fee includes
- Maintenance Exterior, Maintenance Grounds, Management, Road, and Roof
MLS and other Information regarding properties for sale as shown in Theo have been obtained from various sources such as sellers, public records, agents and other third parties. This information may relate to the condition of the property, permitted or unpermitted uses, zoning, square footage, lot size/acreage or other matters affecting value or desirability. Unless otherwise indicated in writing, neither brokers, agents nor Theo have verified, or will verify, such information. If any such information is important to buyer in determining whether to buy, the price to pay or intended use of the property, buyer is urged to conduct their own investigation with qualified professionals, satisfy themselves with respect to that information, and to rely solely on the results of that investigation.
School data provided by GreatSchools. School service boundaries are intended to be used as reference only. To verify enrollment eligibility for a property, contact the school directly.
