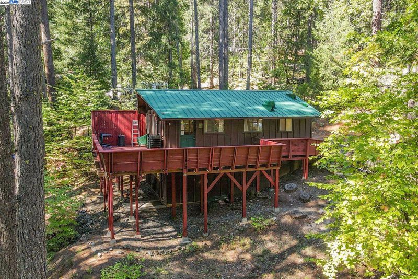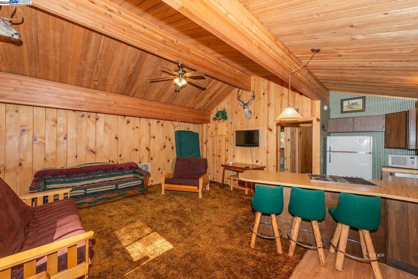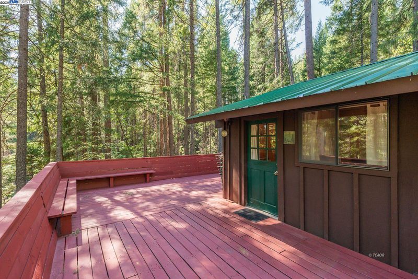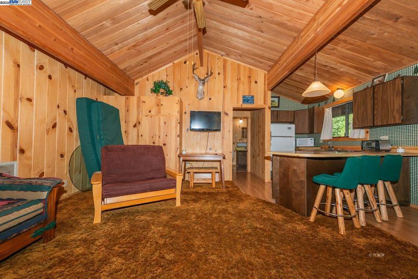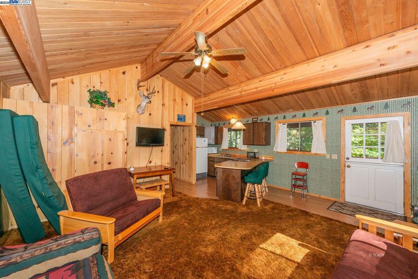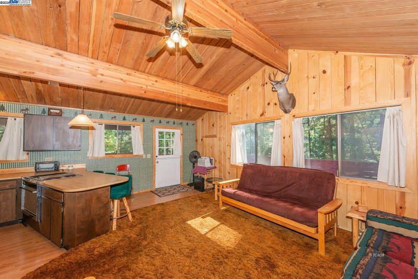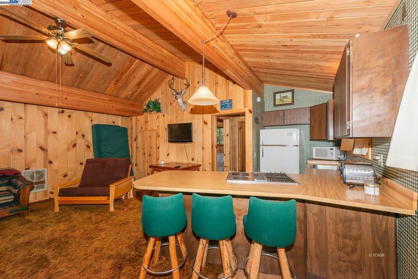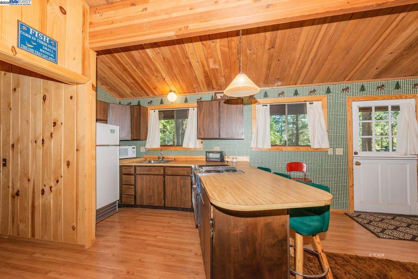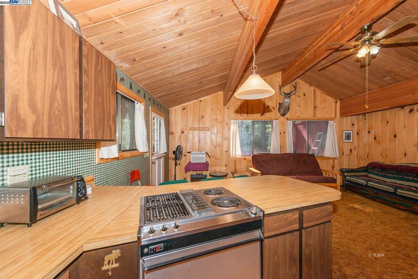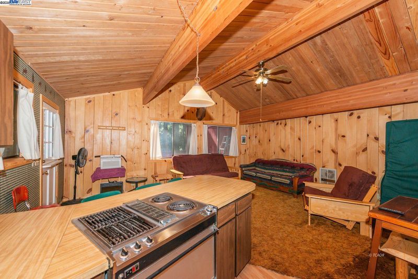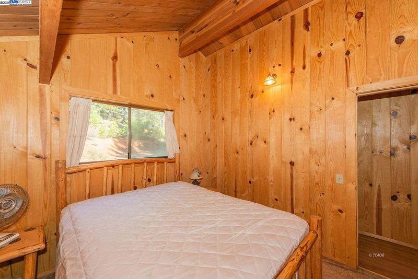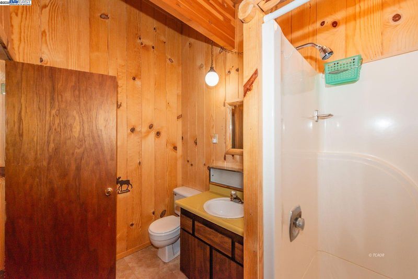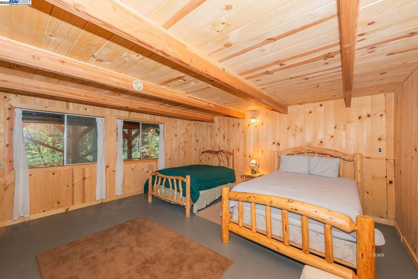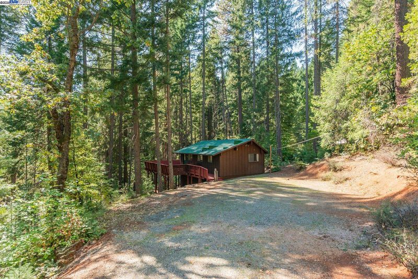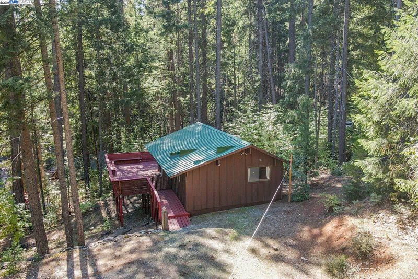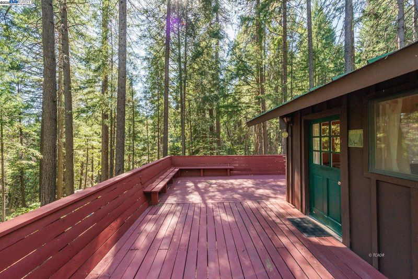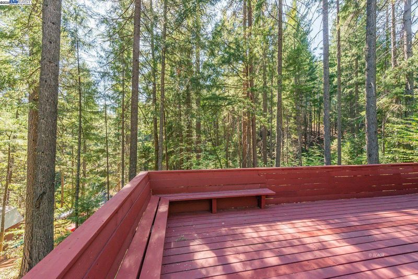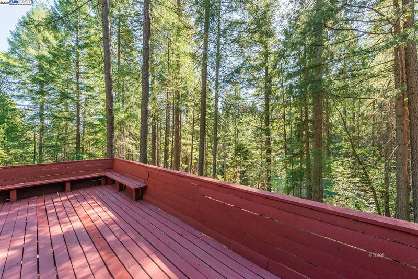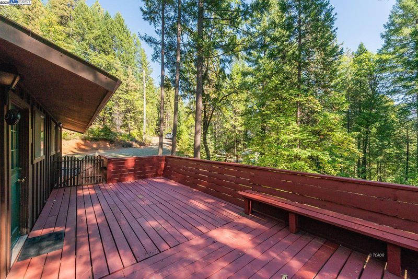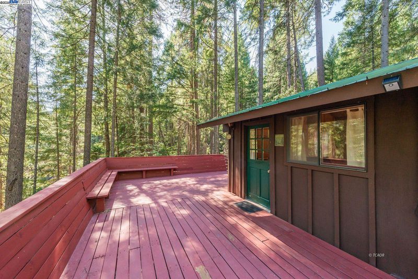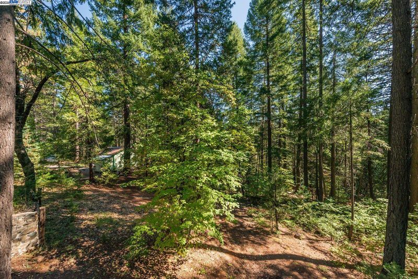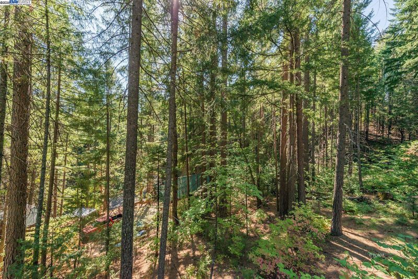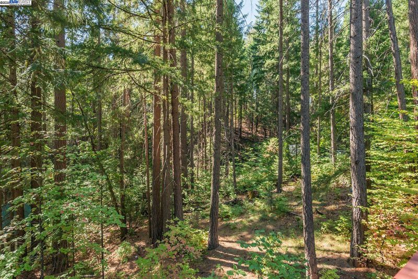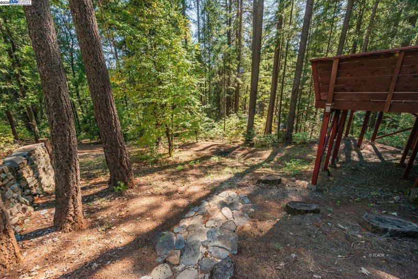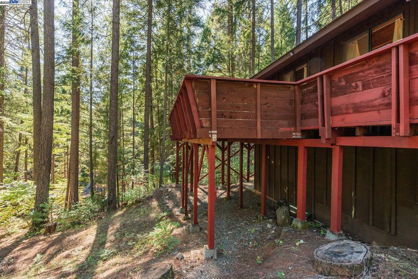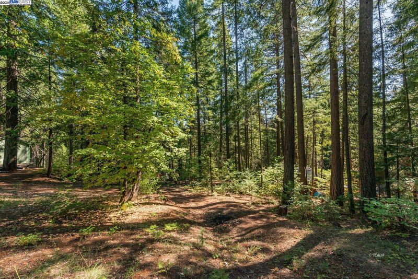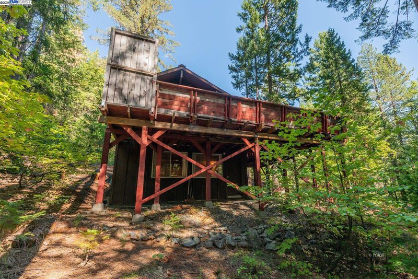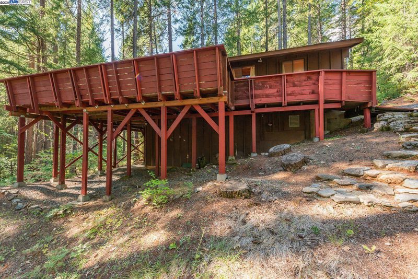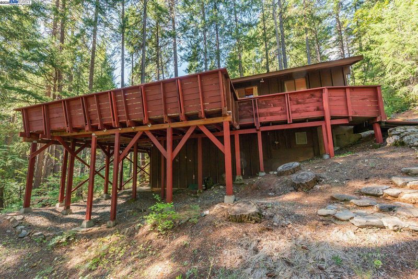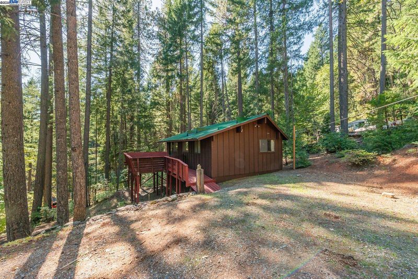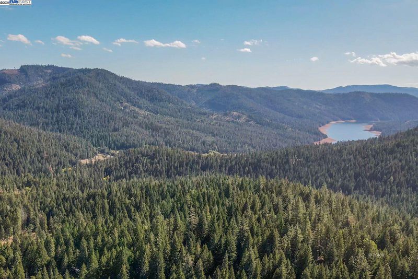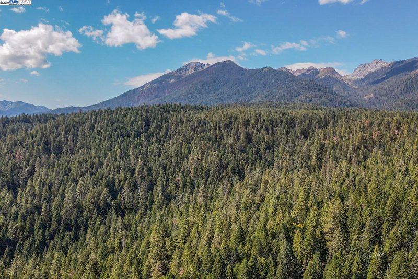
$213,000
980
SQ FT
$217
SQ/FT
761 Lake Forest Dr
@ Hwy 3 - None, Trinity Center
- 2 Bed
- 1 Bath
- 0 Park
- 980 sqft
- Trinity Center
-

Nestled at the foot of the stunning Trinity Alps Wilderness, this charming 980 sq. ft. cabin captures the essence of mountain living and lakeside relaxation. Featuring beautiful T & G hemlock wood and vaulted ceilings, this inviting retreat offers a warm, rustic atmosphere throughout. The main level features a cozy one-bedroom, one-bath layout, with the kitchen conveniently centered in the heart of the home-perfect for easy gatherings, great natural light that enhances the cabin's serene charm. Downstairs, a walkout basement provides additional sleeping space with two large beds, ideal for guests or family getaways. Step outside to enjoy the expansive wraparound deck-perfect for relaxing, entertaining, or taking in the forested scenery. Built with quality in mind, the cabin features redwood board-and-batten siding, a durable metal roof, and ample decking. Sitting on .43 of an acre, there's plenty of room for boat or RV parking-and with Trinity Lake right across the street, your next adventure is always within reach! Whether you love boating, fishing, backpacking, hiking, or camping this property is your gateway to the great outdoors. Enjoy peace, privacy & endless recreation.
- Current Status
- New
- Original Price
- $213,000
- List Price
- $213,000
- On Market Date
- Oct 14, 2025
- Property Type
- Detached
- D/N/S
- None
- Zip Code
- 96091
- MLS ID
- 41114692
- APN
- 010570024000
- Year Built
- 1976
- Stories in Building
- 1
- Possession
- Close Of Escrow
- Data Source
- MAXEBRDI
- Origin MLS System
- BAY EAST
Trinity Center Elementary
Public K-8 Elementary
Students: 14 Distance: 6.4mi
Coffee Creek Elementary School
Public K-8 Elementary
Students: 9 Distance: 12.6mi
Nawa Academy
Private 8-12 Special Education Program, Secondary, Boarding, Nonprofit
Students: 24 Distance: 12.8mi
Trinity County Special Education School
Public K-12 Special Education
Students: 1 Distance: 14.6mi
Lewiston Elementary School
Public K-8 Elementary
Students: 59 Distance: 14.6mi
Weaverville Elementary School
Public K-8 Elementary
Students: 385 Distance: 14.6mi
- Bed
- 2
- Bath
- 1
- Parking
- 0
- Off Street, RV/Boat Parking, Parking Lot, Boat, No Garage, Private, RV Access/Parking
- SQ FT
- 980
- SQ FT Source
- Not Verified
- Lot SQ FT
- 18,731.0
- Lot Acres
- 0.43 Acres
- Pool Info
- None
- Kitchen
- Electric Range, Refrigerator, Electric Water Heater, Breakfast Bar, Laminate Counters, Electric Range/Cooktop
- Cooling
- Ceiling Fan(s), Wall/Window Unit(s)
- Disclosures
- Nat Hazard Disclosure
- Entry Level
- Exterior Details
- Low Maintenance
- Flooring
- Laminate, Linoleum, Vinyl, Carpet
- Foundation
- Fire Place
- None
- Heating
- Electric
- Laundry
- Hookups Only
- Main Level
- 1 Bedroom, 1 Bath, Main Entry
- Possession
- Close Of Escrow
- Architectural Style
- Cabin
- Construction Status
- Existing
- Additional Miscellaneous Features
- Low Maintenance
- Location
- Sloped Down, Wood
- Roof
- Metal
- Water and Sewer
- Public
- Fee
- Unavailable
MLS and other Information regarding properties for sale as shown in Theo have been obtained from various sources such as sellers, public records, agents and other third parties. This information may relate to the condition of the property, permitted or unpermitted uses, zoning, square footage, lot size/acreage or other matters affecting value or desirability. Unless otherwise indicated in writing, neither brokers, agents nor Theo have verified, or will verify, such information. If any such information is important to buyer in determining whether to buy, the price to pay or intended use of the property, buyer is urged to conduct their own investigation with qualified professionals, satisfy themselves with respect to that information, and to rely solely on the results of that investigation.
School data provided by GreatSchools. School service boundaries are intended to be used as reference only. To verify enrollment eligibility for a property, contact the school directly.
