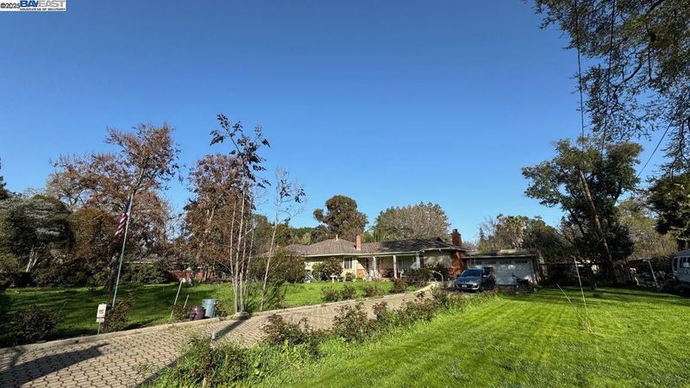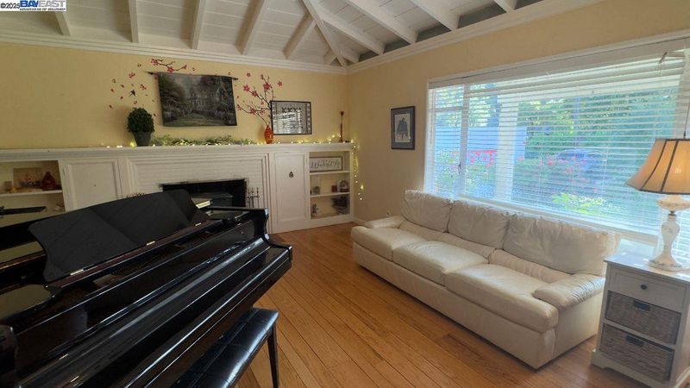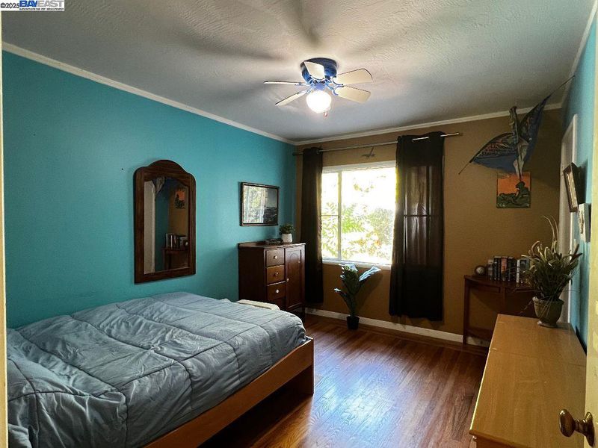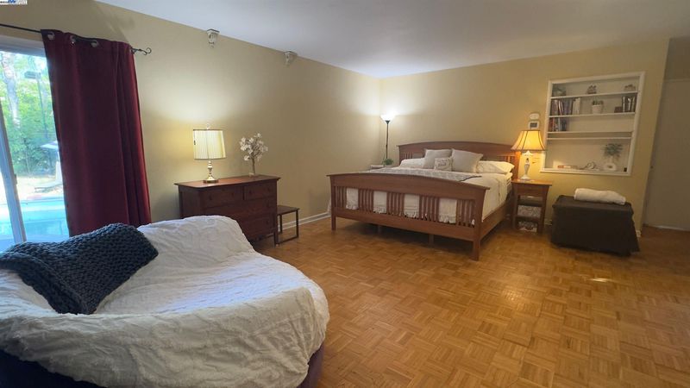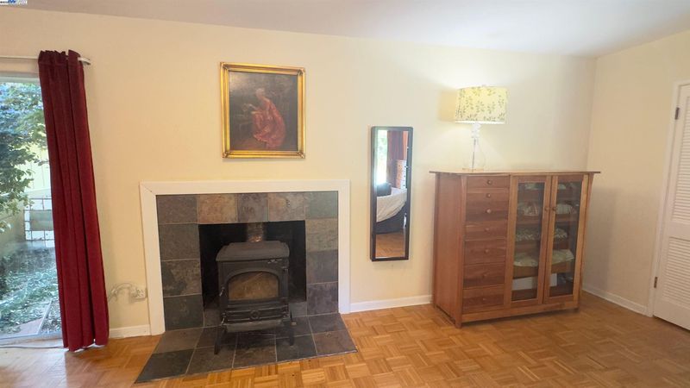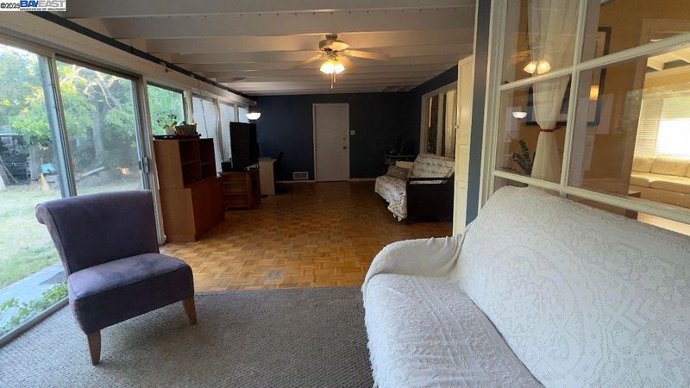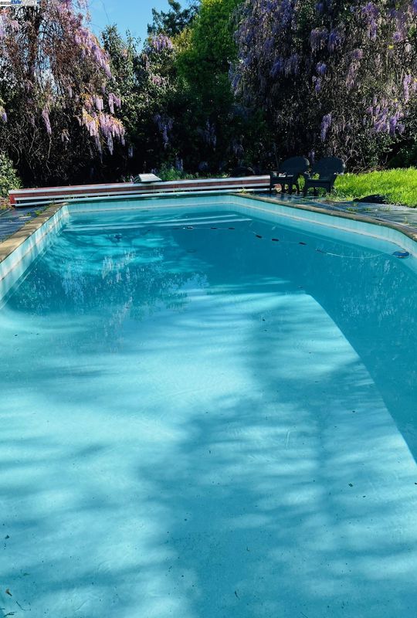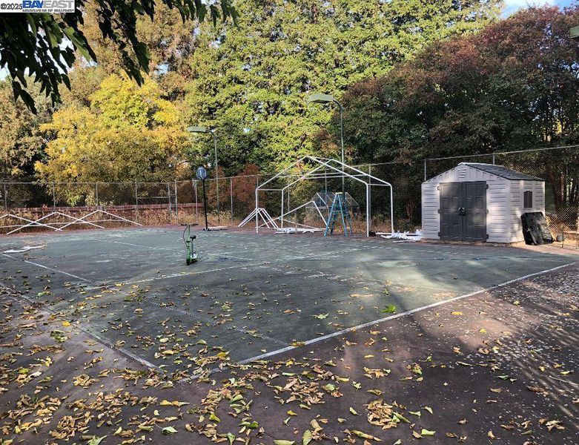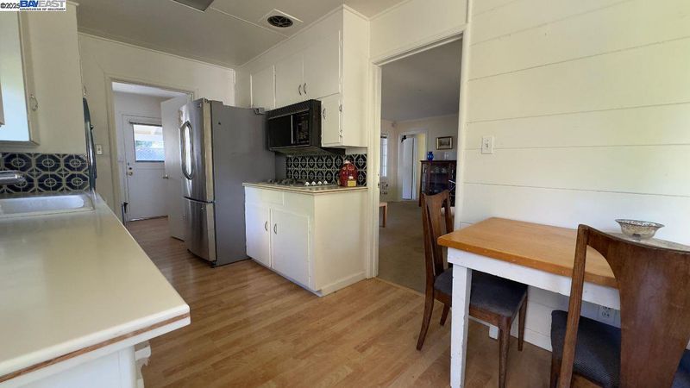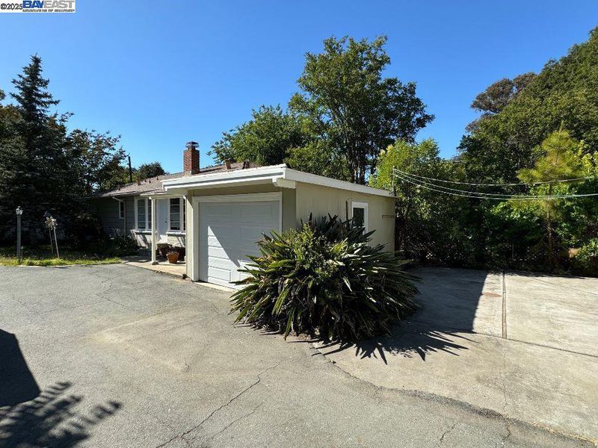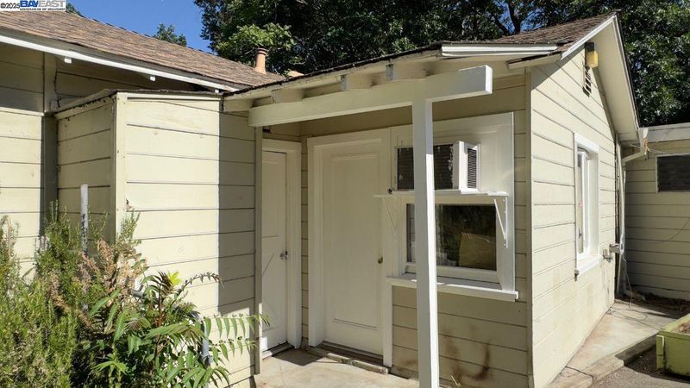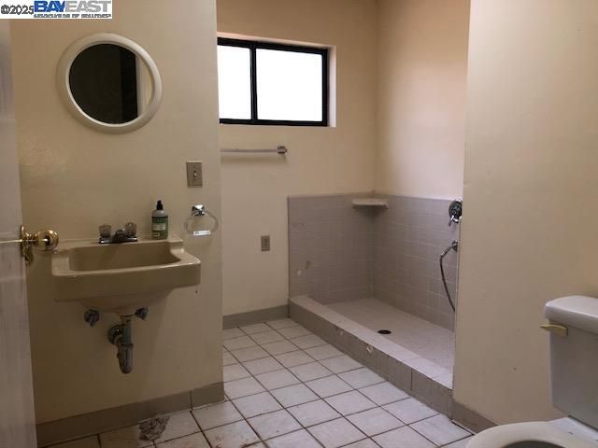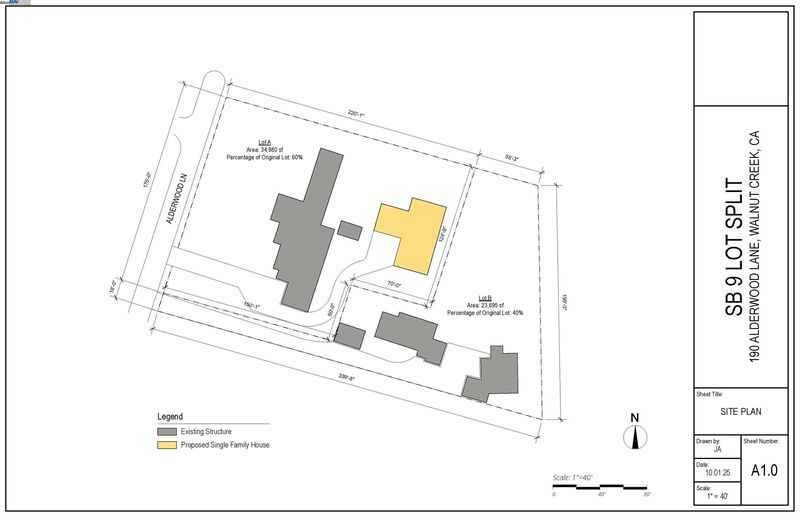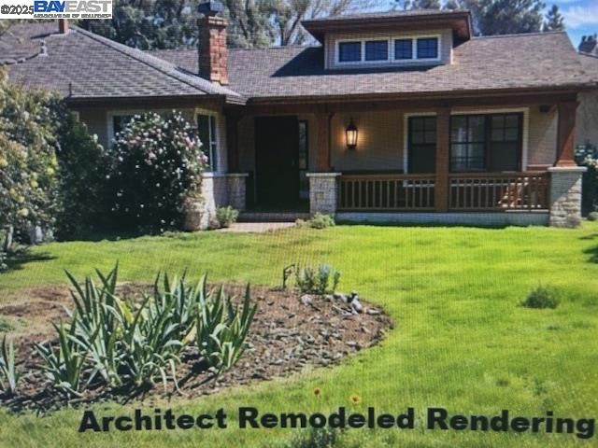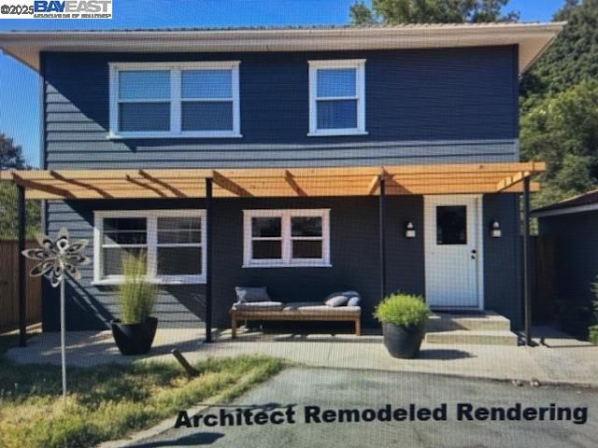 Price Increased
Price Increased
$2,995,000
5,478
SQ FT
$547
SQ/FT
190 Alderwood Rd
@ Cherry - Contra Costa, Walnut Creek
- 8 Bed
- 6 Bath
- 2 Park
- 5,478 sqft
- Walnut Creek
-

Excellent opportunity for a 5 BR main house, 2 BR cottage, and an additional 2BR plus workshop - prime 1.33-acre, with excellent location close to downtown WC, walk to BART/ transit village & Iron Horse trail: pool, pool house, tennis court, fruit trees & well for irrigation. The main home is a 3,168 sq ft rancher with 4 plus bedrooms (2 master suites), 3 full baths, and 3 fireplaces on the 2,823 sq ft main level and a 650 sq ft finished below level bonus room which includes another fireplace, a wet bar, and a walk-in utility room for additional storage. Behind the main house is a 975 sq foot 2BR, 1BA cottage with fireplace, full kitchen, laundry room, and a 1 car garage & carport. Adjacent is a 1,030 sq ft 2BR 1 BA currently with a substantial workshop, garage, & storage. Seller can discuss site plan drawings (images included) for buyer's prospective 60/40 lot split. The property currently has: 2 available addresses, 2 separate driveways and gates, 2 separate PG&E gas & Electric meters plus a large 1.5-inch water meter. Adding a new house or ADU behind the main house is also plausible with the lot split. Also, a ½ enclosed acre, non-easement County Flood Control District in the rear of the property may possibly be purchased from the county.
- Current Status
- Price change
- Original Price
- $2,995
- List Price
- $2,995,000
- On Market Date
- Oct 19, 2025
- Property Type
- Detached
- D/N/S
- Contra Costa
- Zip Code
- 94598
- MLS ID
- 41115230
- APN
- 148270004
- Year Built
- 1948
- Stories in Building
- 1
- Possession
- Close Of Escrow, Negotiable
- Data Source
- MAXEBRDI
- Origin MLS System
- BAY EAST
Seven Hills, The
Private K-8 Elementary, Coed
Students: 399 Distance: 0.4mi
Benham Academy
Private K-12
Students: NA Distance: 0.5mi
Fusion Academy Walnut Creek
Private 6-12
Students: 55 Distance: 0.5mi
Bancroft Elementary School
Public K-5 Elementary
Students: 645 Distance: 0.6mi
Palmer School For Boys And Girls
Private K-8 Elementary, Coed
Students: 386 Distance: 0.7mi
Legacy Academy
Private 1-12 Religious, Nonprofit
Students: 36 Distance: 0.7mi
- Bed
- 8
- Bath
- 6
- Parking
- 2
- Attached, Guest
- SQ FT
- 5,478
- SQ FT Source
- Owner
- Lot SQ FT
- 57,935.0
- Lot Acres
- 1.33 Acres
- Pool Info
- In Ground
- Kitchen
- Dishwasher, Gas Range, Refrigerator, Gas Water Heater, Disposal, Gas Range/Cooktop
- Cooling
- Central Air
- Disclosures
- None
- Entry Level
- Exterior Details
- Back Yard, Front Yard, Entry Gate
- Flooring
- Hardwood, Carpet
- Foundation
- Fire Place
- Family Room
- Heating
- Natural Gas
- Laundry
- Gas Dryer Hookup, Laundry Room
- Main Level
- 4 Bedrooms, 3 Baths, Primary Bedrm Suite - 1, Primary Bedrm Suites - 2, Laundry Facility
- Possession
- Close Of Escrow, Negotiable
- Architectural Style
- Cottage, Ranch
- Construction Status
- Existing
- Additional Miscellaneous Features
- Back Yard, Front Yard, Entry Gate
- Location
- 2 Houses / 1 Lot, Back Yard
- Roof
- Composition Shingles
- Fee
- Unavailable
MLS and other Information regarding properties for sale as shown in Theo have been obtained from various sources such as sellers, public records, agents and other third parties. This information may relate to the condition of the property, permitted or unpermitted uses, zoning, square footage, lot size/acreage or other matters affecting value or desirability. Unless otherwise indicated in writing, neither brokers, agents nor Theo have verified, or will verify, such information. If any such information is important to buyer in determining whether to buy, the price to pay or intended use of the property, buyer is urged to conduct their own investigation with qualified professionals, satisfy themselves with respect to that information, and to rely solely on the results of that investigation.
School data provided by GreatSchools. School service boundaries are intended to be used as reference only. To verify enrollment eligibility for a property, contact the school directly.
