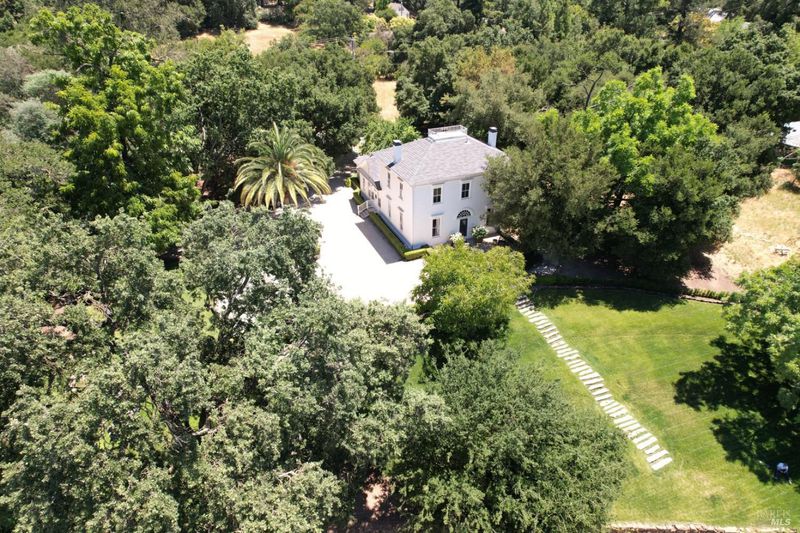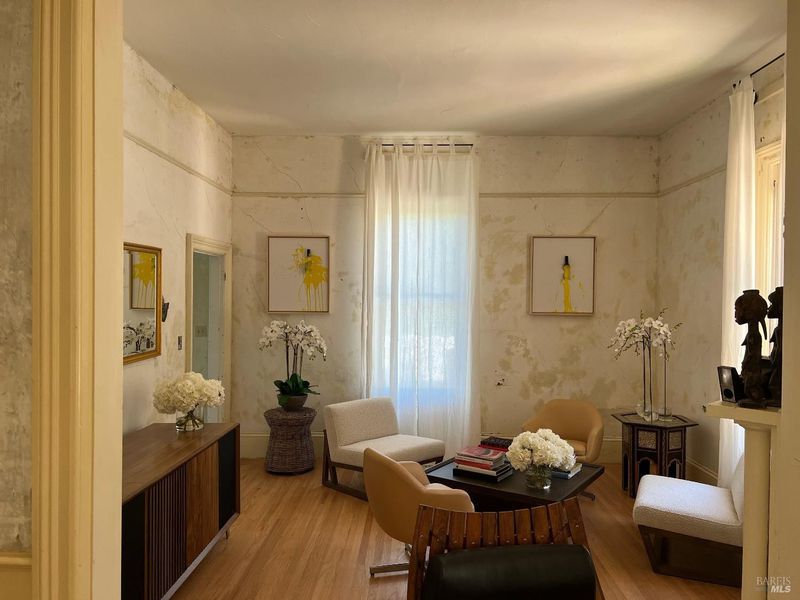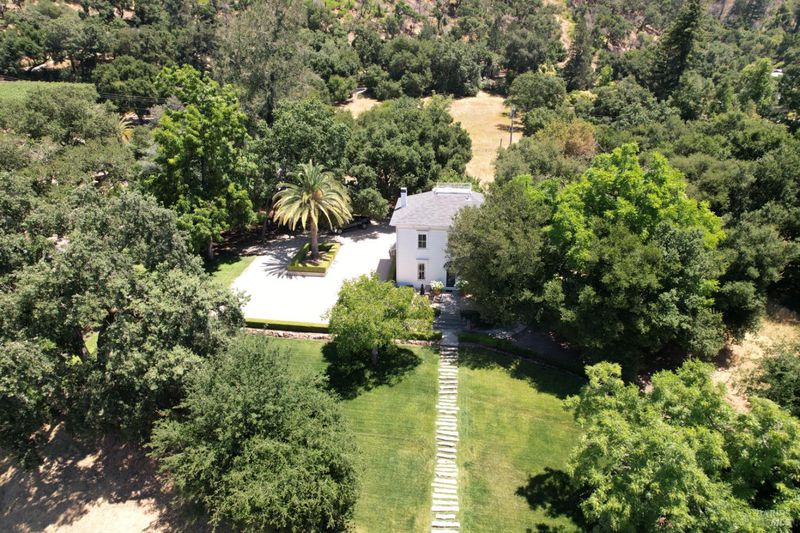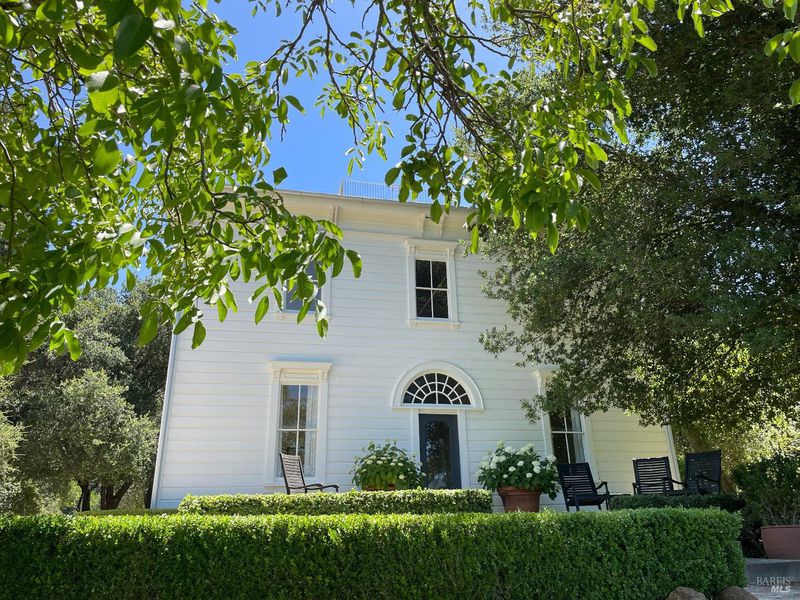
$4,995,000
4,056
SQ FT
$1,232
SQ/FT
751 Crystal Springs Road
@ Sanitarium - Deer Park, St. Helena
- 5 Bed
- 2 (1/1) Bath
- 6 Park
- 4,056 sqft
- St. Helena
-

Presenting the 1871 Pratt Mansion, one of Napa Valley's founding properties. This stately Italianate Victorian is perched on a West facing slope, with its expansive lawn seemingly blending into the neighboring sea of vineyards. Architecturally stunning, it has recently been re-painted, re-roofed, and had its hardwood floors refinished. Importantly, there has been restraint in the work done to it, so as not to change the special and palpable historic feeling it exudes. With a carriage house and shoeing shed that are said to be amongst the oldest brick buildings in Napa Valley, this property is simply singular. There are two net acres under five percent slope, allowing for a meandering driveway through a future vineyard. This property is not for everyone. It's a renovation project that requires a discerning steward to appreciate and preserve its important history.
- Days on Market
- 2 days
- Current Status
- Active
- Original Price
- $4,995,000
- List Price
- $4,995,000
- On Market Date
- Aug 18, 2025
- Property Type
- Single Family Residence
- Area
- Deer Park
- Zip Code
- 94574
- MLS ID
- 325074471
- APN
- 021-110-011-000
- Year Built
- 1900
- Stories in Building
- Unavailable
- Possession
- Close Of Escrow
- Data Source
- BAREIS
- Origin MLS System
Foothills Adventist Elementary School
Private K-8 Elementary, Religious, Coed
Students: 41 Distance: 0.5mi
Howell Mountain Elementary School
Public K-8 Elementary
Students: 81 Distance: 1.6mi
Robert Louis Stevenson Intermediate School
Public 6-8 Middle
Students: 270 Distance: 2.2mi
Saint Helena Elementary School
Public 3-5 Elementary
Students: 241 Distance: 2.5mi
St. Helena Montessori - School and Farm
Private PK-8 Montessori, Elementary, Religious, Coed
Students: 203 Distance: 2.5mi
St. Helena Catholic School
Private PK-8 Elementary, Religious, Coed
Students: 84 Distance: 2.5mi
- Bed
- 5
- Bath
- 2 (1/1)
- Parking
- 6
- Private, Uncovered Parking Space
- SQ FT
- 4,056
- SQ FT Source
- Assessor Auto-Fill
- Lot SQ FT
- 206,039.0
- Lot Acres
- 4.73 Acres
- Cooling
- Heat Pump
- Foundation
- Combination
- Fire Place
- Brick
- Heating
- Central
- Laundry
- Electric, Upper Floor
- Upper Level
- Bedroom(s), Full Bath(s)
- Main Level
- Bedroom(s), Family Room, Kitchen, Living Room, Partial Bath(s)
- Views
- Mountains, Orchard, Valley, Vineyard
- Possession
- Close Of Escrow
- Basement
- Partial
- Architectural Style
- Victorian
- Fee
- $0
MLS and other Information regarding properties for sale as shown in Theo have been obtained from various sources such as sellers, public records, agents and other third parties. This information may relate to the condition of the property, permitted or unpermitted uses, zoning, square footage, lot size/acreage or other matters affecting value or desirability. Unless otherwise indicated in writing, neither brokers, agents nor Theo have verified, or will verify, such information. If any such information is important to buyer in determining whether to buy, the price to pay or intended use of the property, buyer is urged to conduct their own investigation with qualified professionals, satisfy themselves with respect to that information, and to rely solely on the results of that investigation.
School data provided by GreatSchools. School service boundaries are intended to be used as reference only. To verify enrollment eligibility for a property, contact the school directly.



























