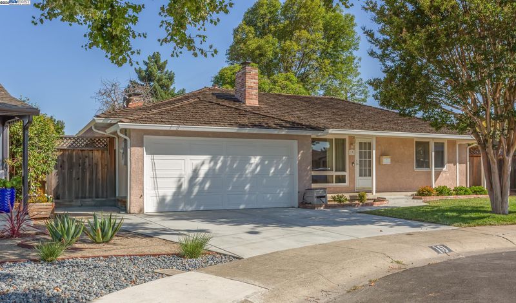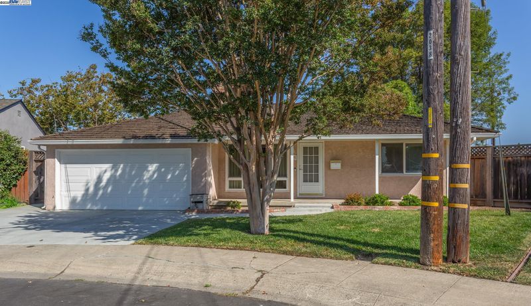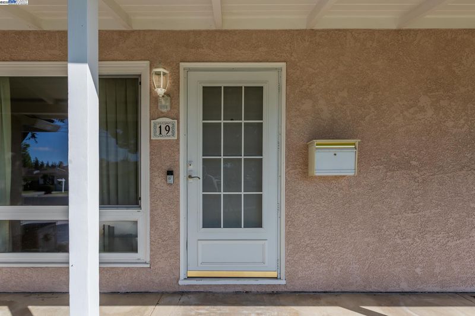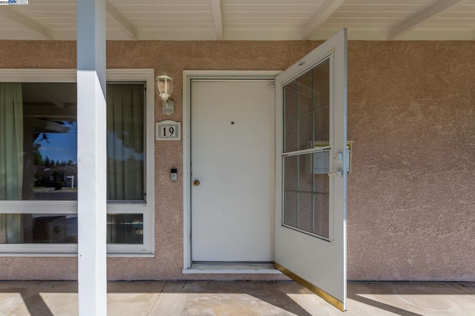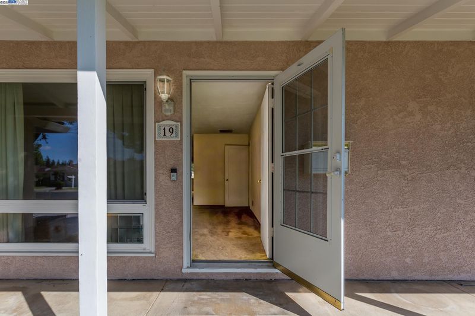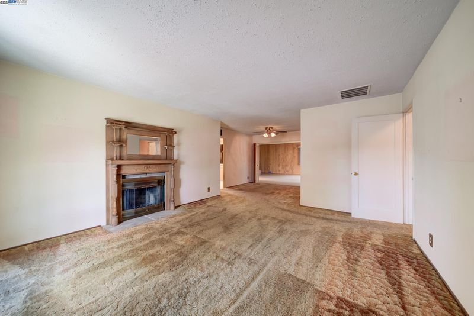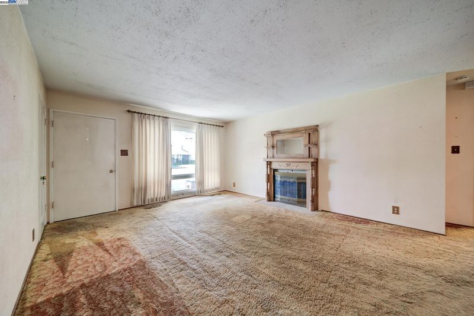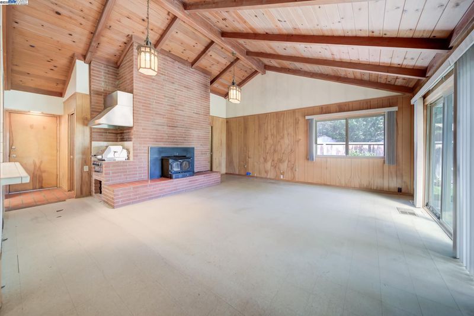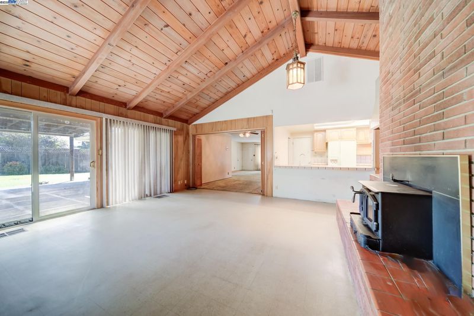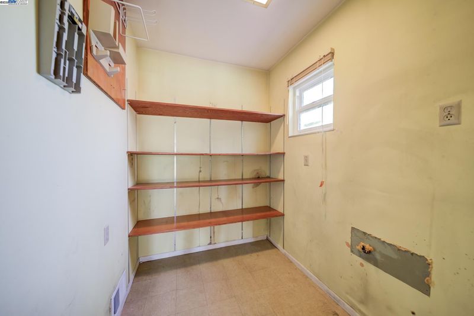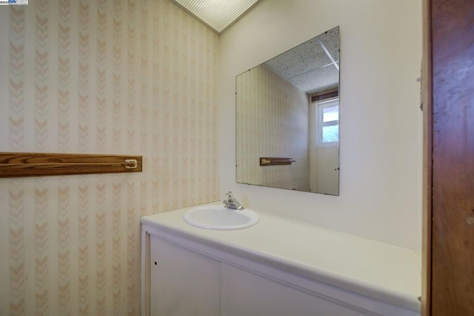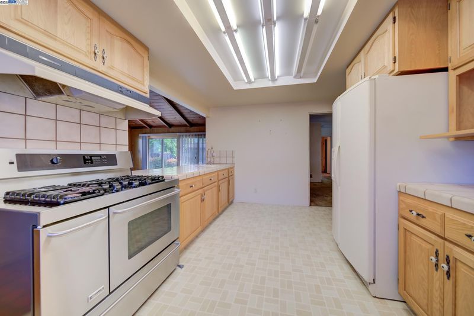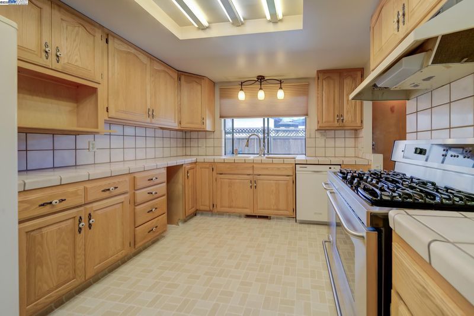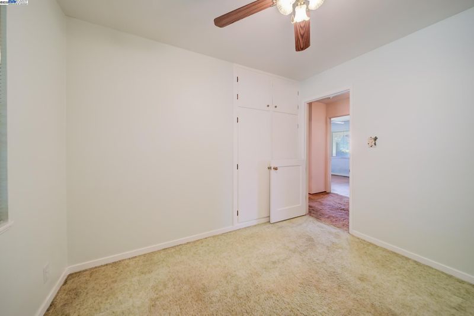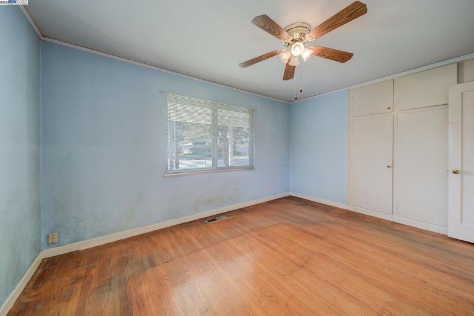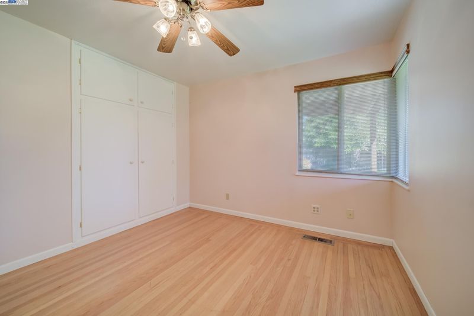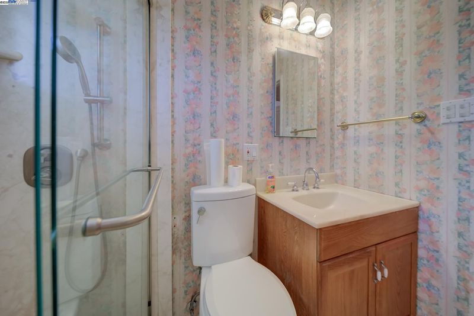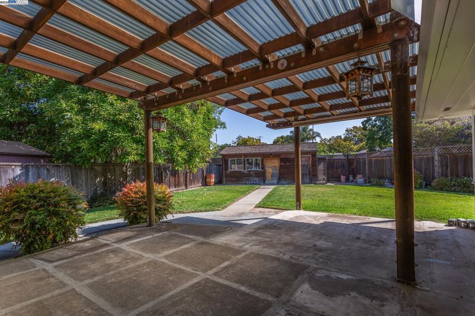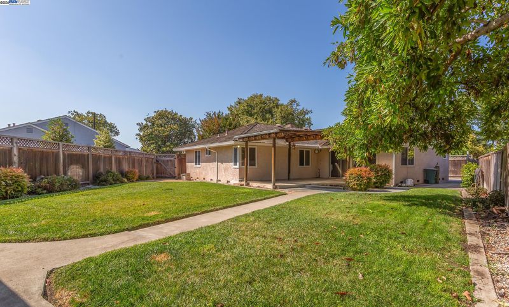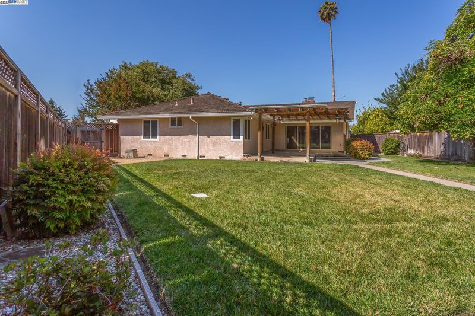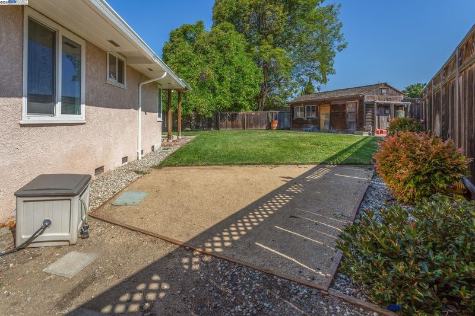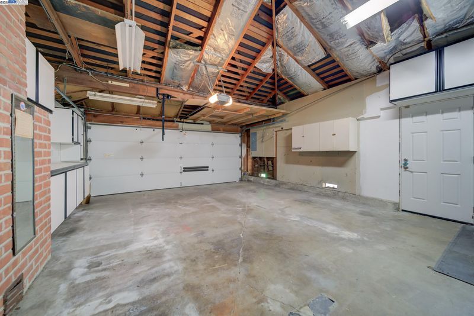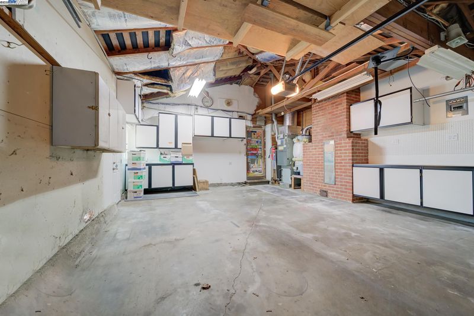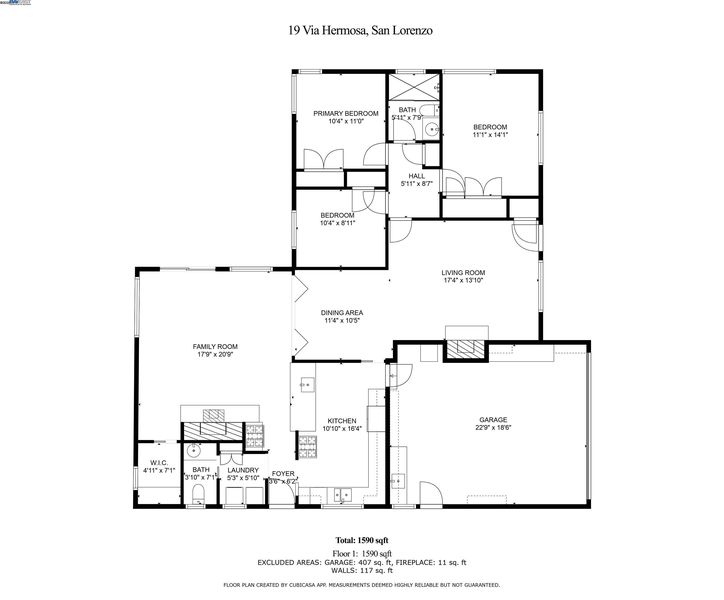
$740,000
1,590
SQ FT
$465
SQ/FT
19 Via Hermosa
@ Via Toledo - San Lorenzo Vilg, San Lorenzo
- 3 Bed
- 1.5 (1/1) Bath
- 1 Park
- 1,590 sqft
- San Lorenzo
-

-
Sun Aug 24, 1:00 pm - 4:00 pm
Come by and tour. An opportunity you won't want to miss!
Attention! All savvy home buyers and investors. Welcome to 19 Via Hermosa, San Lorenzo. This home offers a fantastic opportunity to personalize and make it your own. Located in the desirable San Lorenzo Village community, this inviting single-level ranch-style home sits on a quiet cul-de-sac and offers 1,590 sq ft of living space on an expansive 8,012 sq ft lot, featuring 3-bedrooms and 1.5-bathroom. Step onto the charming front porch and into a formal living room featuring a cozy fireplace. The home offers an open floor plan that flows seamlessly into the dining area and a spacious family room with vaulted ceilings—ideal for gatherings and entertaining. The family room opens to a large backyard with a beautifully manicured lawn and a mature trees lining the property for added privacy, perfect for relaxing, gardening, playtime with kids or even potential ADU development (buyer to verify). Additional highlights include: • Generous lot size with plenty of outdoor space • Two-car garage with extra storage • Located just minutes from shopping, dining, schools and parks • Easy access to freeways and approximately 2 miles from BART Offered As-Is. Bring your vision and creativity—don’t miss this chance to make 19 Via Hermosa your new home!
- Current Status
- New
- Original Price
- $740,000
- List Price
- $740,000
- On Market Date
- Aug 18, 2025
- Property Type
- Detached
- D/N/S
- San Lorenzo Vilg
- Zip Code
- 94580
- MLS ID
- 41108566
- APN
- 4137922
- Year Built
- 1957
- Stories in Building
- 1
- Possession
- Close Of Escrow
- Data Source
- MAXEBRDI
- Origin MLS System
- BAY EAST
Colonial Acres Elementary School
Public K-5 Elementary
Students: 564 Distance: 0.3mi
Lorenzo Manor Elementary School
Public K-5 Elementary
Students: 569 Distance: 0.4mi
St. John Catholic School
Private PK-8 Elementary, Religious, Coed
Students: 227 Distance: 0.6mi
San Lorenzo High School
Public 9-12 Secondary
Students: 1349 Distance: 0.6mi
Calvary Lutheran Elementary School
Private PK-8 Elementary, Religious, Coed
Students: 120 Distance: 0.7mi
East Bay Arts High School
Public 9-12 Alternative
Students: 214 Distance: 0.7mi
- Bed
- 3
- Bath
- 1.5 (1/1)
- Parking
- 1
- Attached, Garage, Garage Door Opener
- SQ FT
- 1,590
- SQ FT Source
- Assessor Auto-Fill
- Lot SQ FT
- 8,012.0
- Lot Acres
- 0.18 Acres
- Pool Info
- None
- Kitchen
- Dishwasher, Gas Range, Grill Built-in, Plumbed For Ice Maker, Free-Standing Range, Refrigerator, Dryer, Washer, Counter - Solid Surface, Tile Counters, Disposal, Gas Range/Cooktop, Ice Maker Hookup, Range/Oven Free Standing
- Cooling
- Ceiling Fan(s), Central Air, Heat Pump
- Disclosures
- Disclosure Package Avail
- Entry Level
- Exterior Details
- Garden, Back Yard, Dog Run, Front Yard, Garden/Play, Side Yard, Storage, Entry Gate, Landscape Back, Landscape Front, Low Maintenance, Yard Space
- Flooring
- Hardwood, Laminate, Linoleum, Tile, Carpet, Other
- Foundation
- Fire Place
- Brick, Family Room, Living Room, Wood Burning
- Heating
- Floor Furnace, Wood Stove, Central, Fireplace(s)
- Laundry
- Dryer, Hookups Only, Laundry Room, Washer, Cabinets, Inside
- Main Level
- 1 Bedroom, 2 Bedrooms, 3 Bedrooms, 0.5 Bath, 1 Bath, Laundry Facility, No Steps to Entry, Main Entry
- Possession
- Close Of Escrow
- Architectural Style
- Ranch
- Construction Status
- Existing
- Additional Miscellaneous Features
- Garden, Back Yard, Dog Run, Front Yard, Garden/Play, Side Yard, Storage, Entry Gate, Landscape Back, Landscape Front, Low Maintenance, Yard Space
- Location
- Cul-De-Sac, Level, Back Yard, Front Yard, Landscaped, Private
- Roof
- Wood, Shingle
- Water and Sewer
- Public
- Fee
- $154
MLS and other Information regarding properties for sale as shown in Theo have been obtained from various sources such as sellers, public records, agents and other third parties. This information may relate to the condition of the property, permitted or unpermitted uses, zoning, square footage, lot size/acreage or other matters affecting value or desirability. Unless otherwise indicated in writing, neither brokers, agents nor Theo have verified, or will verify, such information. If any such information is important to buyer in determining whether to buy, the price to pay or intended use of the property, buyer is urged to conduct their own investigation with qualified professionals, satisfy themselves with respect to that information, and to rely solely on the results of that investigation.
School data provided by GreatSchools. School service boundaries are intended to be used as reference only. To verify enrollment eligibility for a property, contact the school directly.
