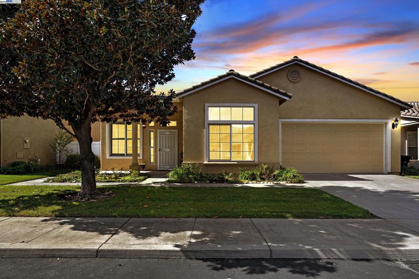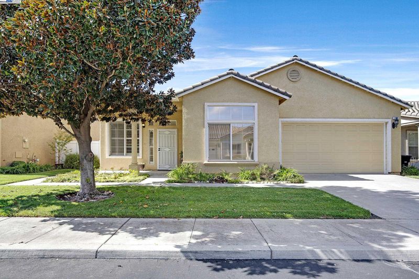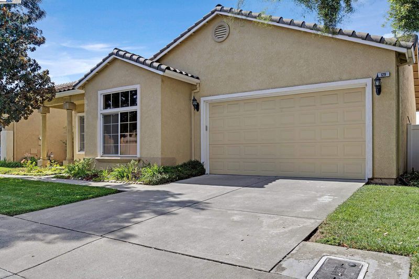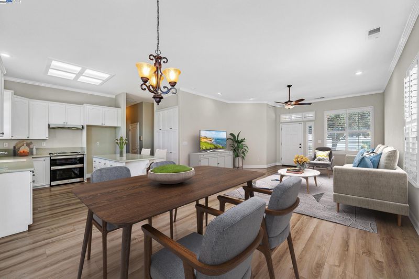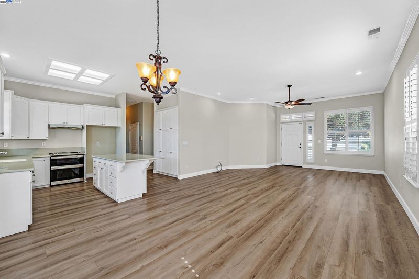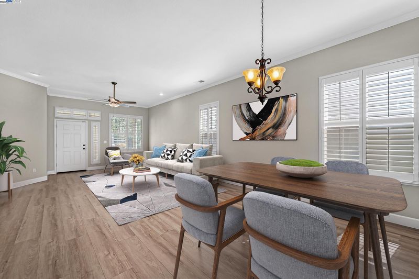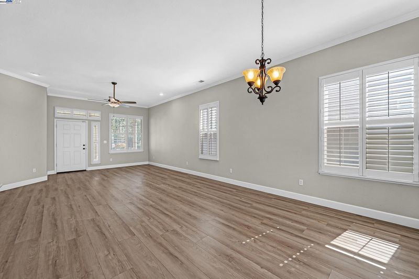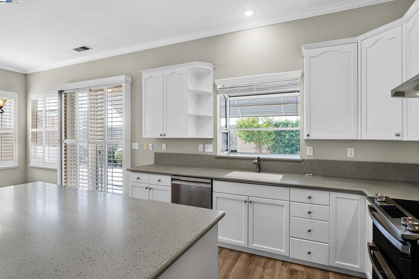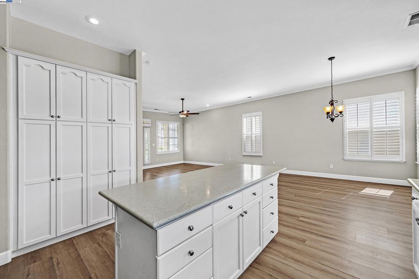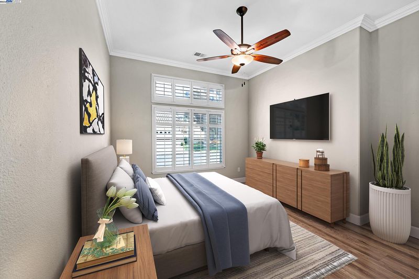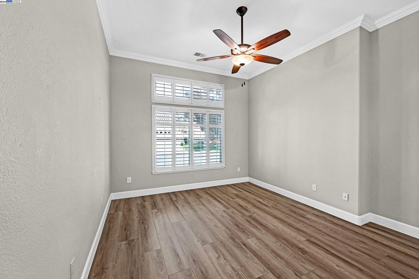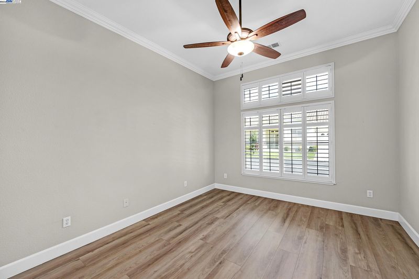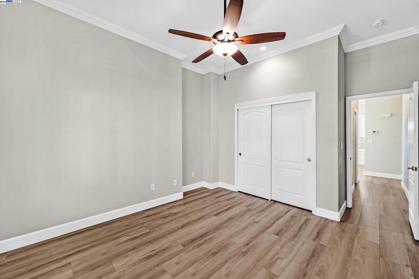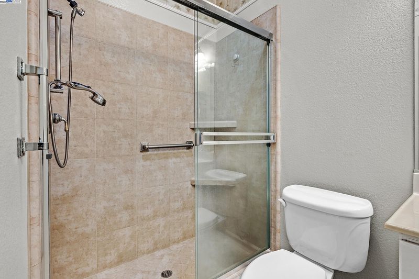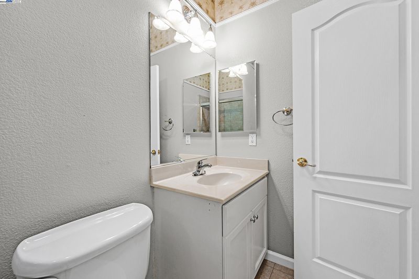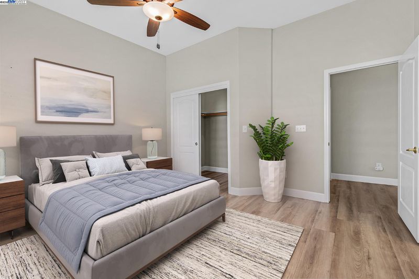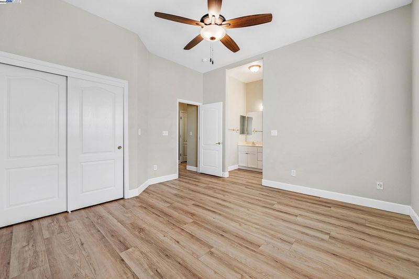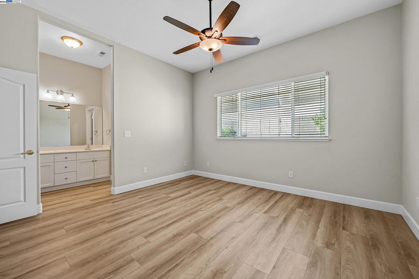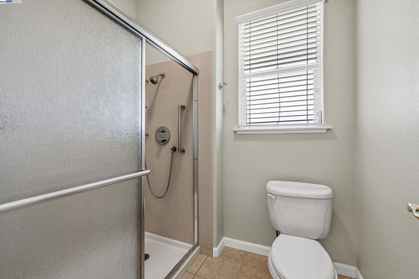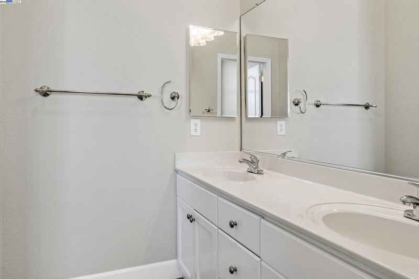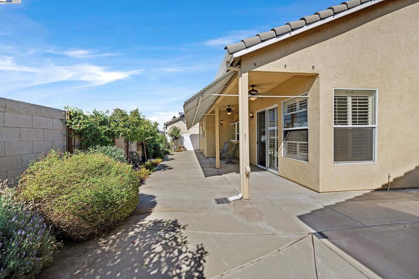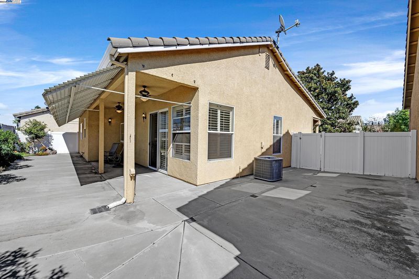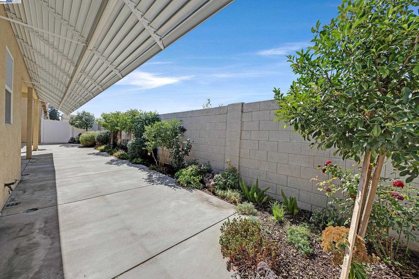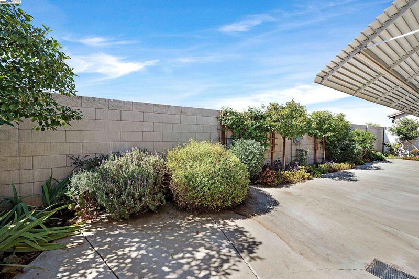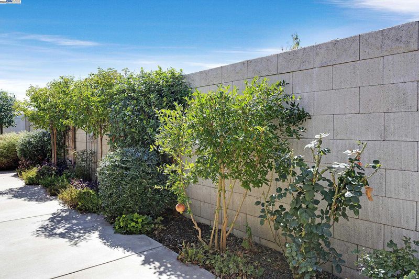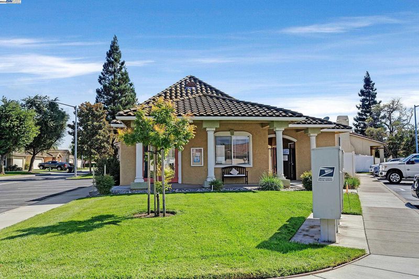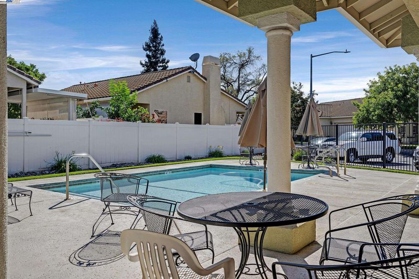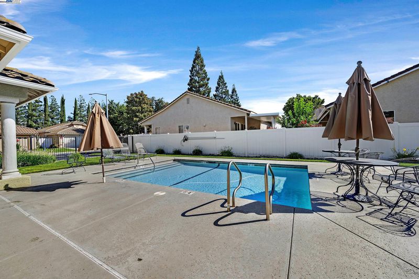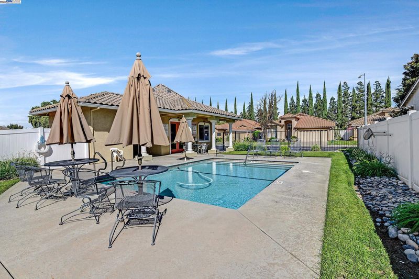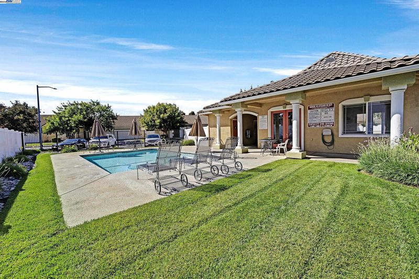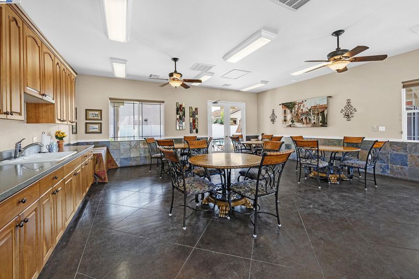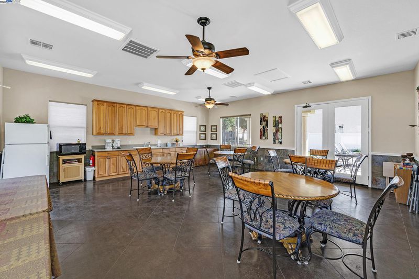
$412,500
1,271
SQ FT
$325
SQ/FT
129 Little Johns Creek Dr
@ East G Street - Other, Oakdale
- 2 Bed
- 2 Bath
- 2 Park
- 1,271 sqft
- Oakdale
-

Don’t miss this inviting home in the highly desirable Foothill Oak Estates, a 55+ senior community! Filled with natural light, this bright home features an open floorplan with soaring ceilings, recessed lighting, and plenty of windows with custom shutters through-out. The spacious kitchen is a cook’s haven, complete with a large island, Corian countertops, and newer appliances. Both bedrooms offer ample space, with the primary suite boasting a walk-in closet and direct access to the primary bathroom, which features a new shower. The hall bathroom has been beautifully updated with a custom shower. Enjoy added peace of mind with a security gate and take advantage of the community pool and clubhouse just a short walk away. This home truly has it all—comfort, style, and a fantastic location!
- Current Status
- New
- Original Price
- $412,500
- List Price
- $412,500
- On Market Date
- Oct 14, 2025
- Property Type
- Detached
- D/N/S
- Other
- Zip Code
- 95361
- MLS ID
- 41114654
- APN
- 064074017000
- Year Built
- 2002
- Stories in Building
- 1
- Possession
- Close Of Escrow
- Data Source
- MAXEBRDI
- Origin MLS System
- BAY EAST
Oakdale Charter High School
Charter 7-12 Secondary
Students: 61 Distance: 0.3mi
Cloverland Elementary School
Public K-6 Elementary
Students: 505 Distance: 0.3mi
Sierra View Elementary School
Public K-6 Elementary
Students: 632 Distance: 0.4mi
Oakdale Junior High School
Public 7-8 Middle
Students: 845 Distance: 0.4mi
East Valley Education Center
Private 6-12 Combined Elementary And Secondary, Nonprofit
Students: 68 Distance: 0.6mi
Magnolia Elementary School
Public K-6 Elementary
Students: 684 Distance: 1.3mi
- Bed
- 2
- Bath
- 2
- Parking
- 2
- Attached, Parking Lot, Garage Faces Front, Garage Door Opener, Restrictions
- SQ FT
- 1,271
- SQ FT Source
- Public Records
- Lot SQ FT
- 4,356.0
- Lot Acres
- 0.1 Acres
- Pool Info
- See Remarks, Community
- Kitchen
- Dishwasher, Electric Range, Free-Standing Range, Counter - Solid Surface, Electric Range/Cooktop, Disposal, Kitchen Island, Range/Oven Free Standing, Updated Kitchen
- Cooling
- Ceiling Fan(s), Central Air
- Disclosures
- Easements, Senior Living, Shopping Cntr Nearby
- Entry Level
- Exterior Details
- Back Yard, Side Yard, Sprinklers Automatic, Sprinklers Front
- Flooring
- See Remarks
- Foundation
- Fire Place
- None
- Heating
- Forced Air
- Laundry
- Hookups Only, Laundry Closet
- Main Level
- 2 Bedrooms, 2 Baths, Main Entry
- Possession
- Close Of Escrow
- Architectural Style
- Traditional
- Construction Status
- Existing
- Additional Miscellaneous Features
- Back Yard, Side Yard, Sprinklers Automatic, Sprinklers Front
- Location
- Zero Lot Line, Front Yard, Landscaped, Sprinklers In Rear
- Roof
- Tile
- Water and Sewer
- Public
- Fee
- $235
MLS and other Information regarding properties for sale as shown in Theo have been obtained from various sources such as sellers, public records, agents and other third parties. This information may relate to the condition of the property, permitted or unpermitted uses, zoning, square footage, lot size/acreage or other matters affecting value or desirability. Unless otherwise indicated in writing, neither brokers, agents nor Theo have verified, or will verify, such information. If any such information is important to buyer in determining whether to buy, the price to pay or intended use of the property, buyer is urged to conduct their own investigation with qualified professionals, satisfy themselves with respect to that information, and to rely solely on the results of that investigation.
School data provided by GreatSchools. School service boundaries are intended to be used as reference only. To verify enrollment eligibility for a property, contact the school directly.
