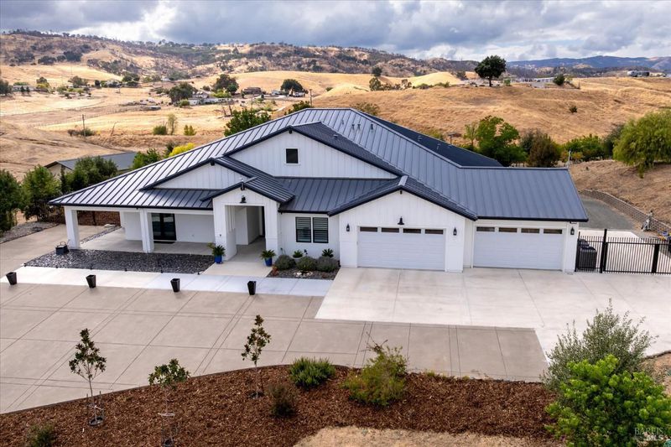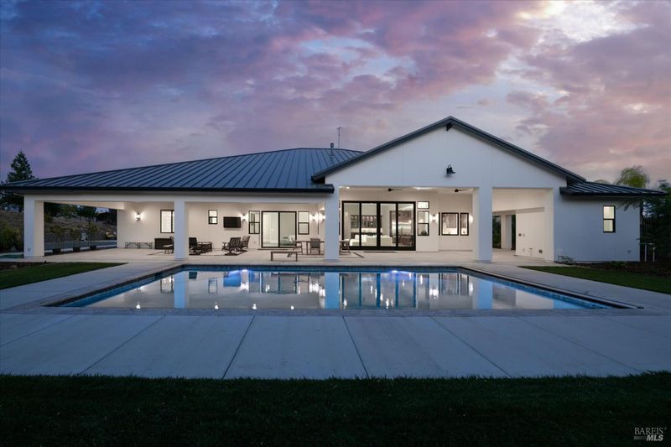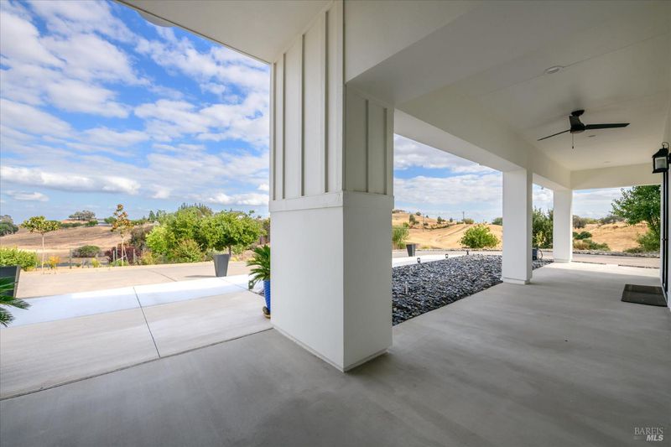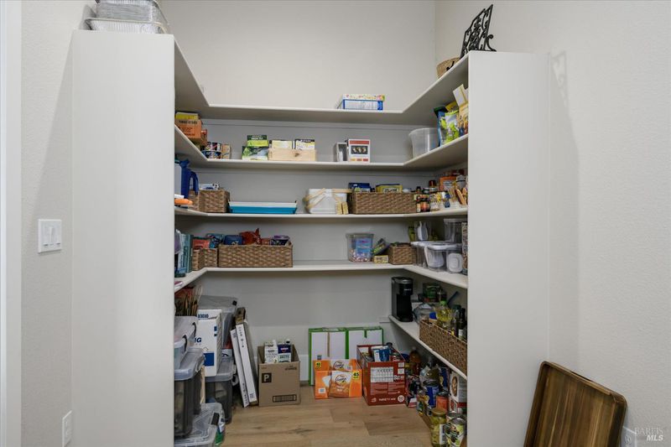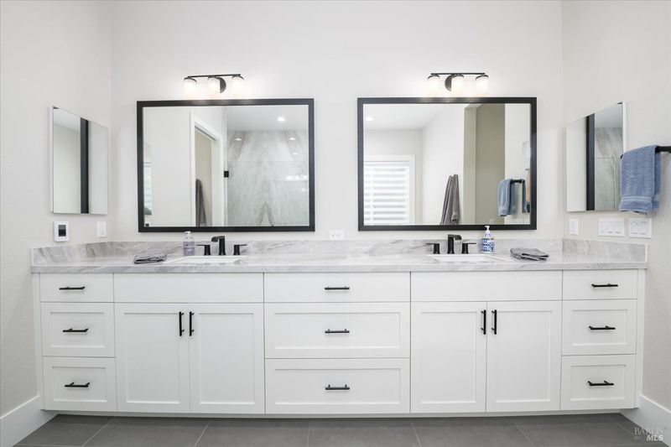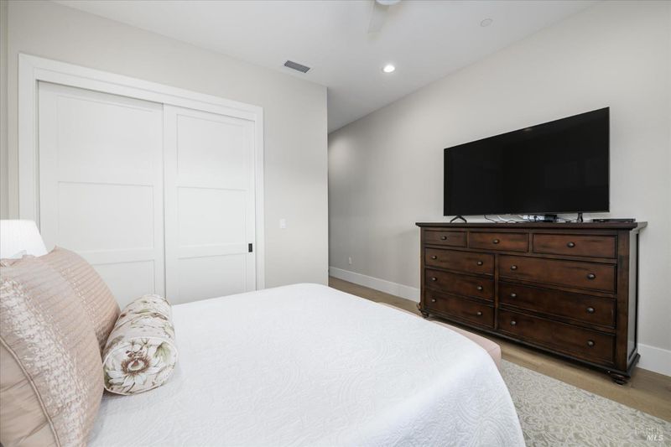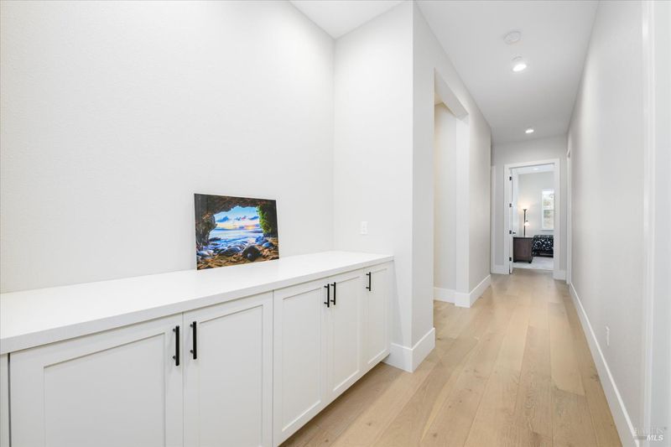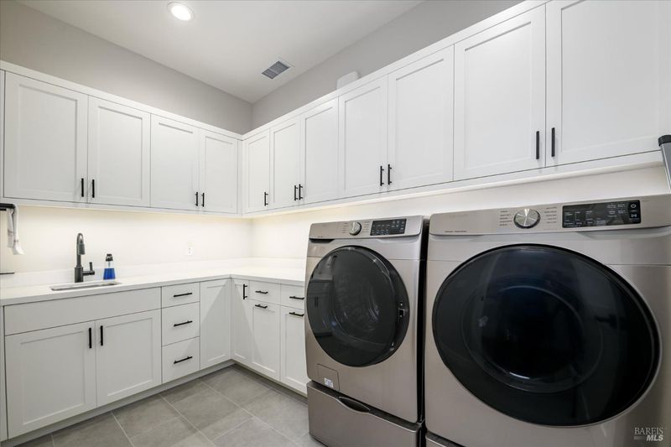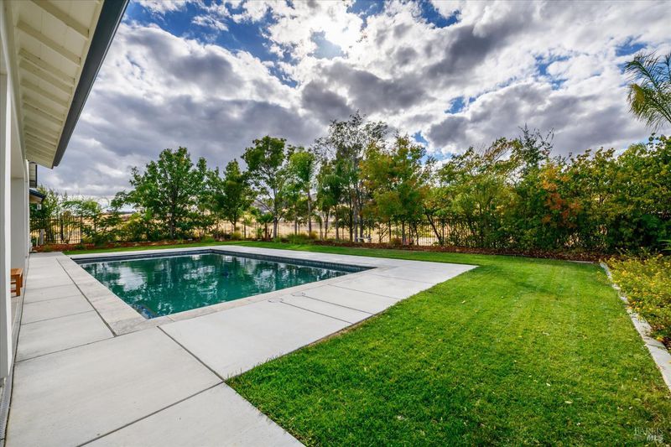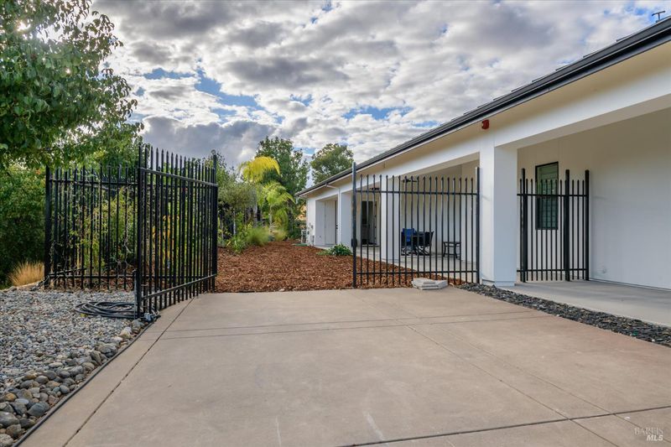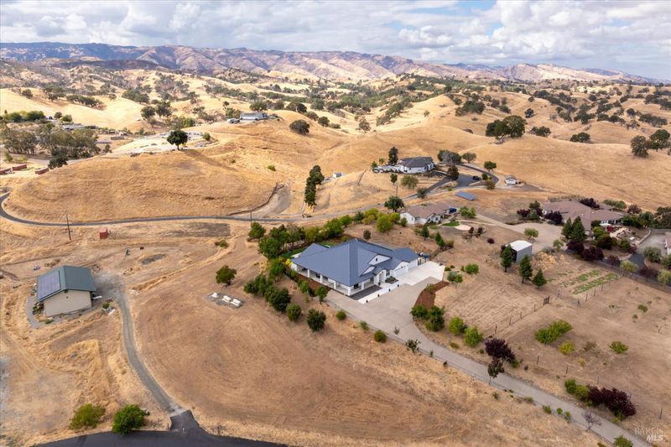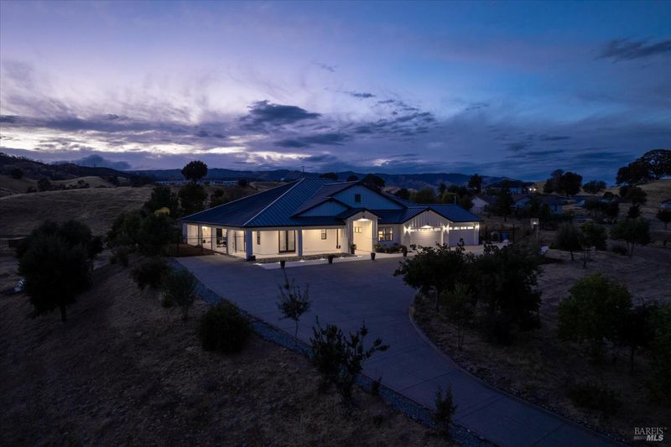
$2,950,000
4,098
SQ FT
$720
SQ/FT
7931 Linda Vista Road
@ English Hills Rd - Vacaville 1, Vacaville
- 5 Bed
- 6 (5/1) Bath
- 4 Park
- 4,098 sqft
- Vacaville
-

Welcome to your dream retreat, a stunning 4,098 sq ft modern masterpiece completed in 2023, perfectly positioned on a private 5-acre parcel designed for both comfort and resilience. This 5-bedroom, 5 1/2-bathroom home was built to impress, combining elegant design with high-end finishes and WUI-compliant fire-resistant construction, offering peace of mind in today's climate. Step inside to soaring 10- and 12-foot ceilings, expansive open living areas, and a seamless indoor-outdoor flow that defines luxury living. The heart of the home is the gourmet kitchen and spacious great room, opening out to an incredible 2,669 sq ft of covered patios ideal for year-round entertaining or quiet evenings under the stars. Outside, enjoy a custom sports pool built for fun and fitness, surrounded by sweeping views and open skies. The estate also features a versatile shop with three 14-ft roll-up doors, perfect for RVs, boats, or hobbyists needing serious workspace. Every detail has been thoughtfully crafted for modern living with the spacious layout that effortlessly blends luxury and functionality. Owned 15KW AC 60 Solar panel Nem-2 system and a 24,000KW Generac generator. Located in the RNVWD public water district just a few miles outside of Vacaville.
- Days on Market
- 0 days
- Current Status
- Active
- Original Price
- $2,950,000
- List Price
- $2,950,000
- On Market Date
- Oct 13, 2025
- Property Type
- Single Family Residence
- Area
- Vacaville 1
- Zip Code
- 95688
- MLS ID
- 325090629
- APN
- 0104-150-570
- Year Built
- 2023
- Stories in Building
- Unavailable
- Possession
- Close Of Escrow
- Data Source
- BAREIS
- Origin MLS System
Faith Academy
Private K-12 Combined Elementary And Secondary, Religious, Coed
Students: 10 Distance: 1.5mi
Vacaville Adventist Christian School
Private K-8 Elementary, Religious, Coed
Students: 12 Distance: 3.2mi
Browns Valley Elementary School
Public K-6 Elementary, Yr Round
Students: 789 Distance: 5.0mi
Winters Elementary School
Public K-5 Elementary
Students: 704 Distance: 5.0mi
Bridges of Solano
Private 7-12 Special Education Program, Nonprofit
Students: NA Distance: 5.0mi
The Providence School
Private 2-8 Religious, Coed
Students: NA Distance: 5.1mi
- Bed
- 5
- Bath
- 6 (5/1)
- Double Sinks, Low-Flow Shower(s), Low-Flow Toilet(s), Multiple Shower Heads, Radiant Heat, Shower Stall(s), Tub, Walk-In Closet 2+
- Parking
- 4
- 24'+ Deep Garage, EV Charging, Garage Door Opener, RV Garage Detached, RV Storage, Uncovered Parking Spaces 2+
- SQ FT
- 4,098
- SQ FT Source
- Owner
- Lot SQ FT
- 217,800.0
- Lot Acres
- 5.0 Acres
- Pool Info
- Electric Heat, Fenced, Gunite Construction, Pool Cover, Sport
- Kitchen
- Breakfast Area, Island, Pantry Closet, Stone Counter
- Cooling
- Ceiling Fan(s), Central, Heat Pump, MultiUnits
- Dining Room
- Dining Bar, Dining/Living Combo, Formal Area
- Living Room
- Great Room
- Flooring
- Tile, Wood
- Foundation
- Slab, See Remarks
- Fire Place
- Family Room, Gas Piped
- Heating
- Central, Electric, Gas, Heat Pump, MultiUnits
- Laundry
- Cabinets, Electric, Gas Hook-Up, Inside Room, Sink
- Main Level
- Bedroom(s), Dining Room, Full Bath(s), Garage, Kitchen, Living Room, Primary Bedroom, Retreat
- Views
- Hills, Mountains, Panoramic, Valley
- Possession
- Close Of Escrow
- Architectural Style
- Contemporary, Farmhouse, Modern/High Tech
- Fee
- $0
MLS and other Information regarding properties for sale as shown in Theo have been obtained from various sources such as sellers, public records, agents and other third parties. This information may relate to the condition of the property, permitted or unpermitted uses, zoning, square footage, lot size/acreage or other matters affecting value or desirability. Unless otherwise indicated in writing, neither brokers, agents nor Theo have verified, or will verify, such information. If any such information is important to buyer in determining whether to buy, the price to pay or intended use of the property, buyer is urged to conduct their own investigation with qualified professionals, satisfy themselves with respect to that information, and to rely solely on the results of that investigation.
School data provided by GreatSchools. School service boundaries are intended to be used as reference only. To verify enrollment eligibility for a property, contact the school directly.
