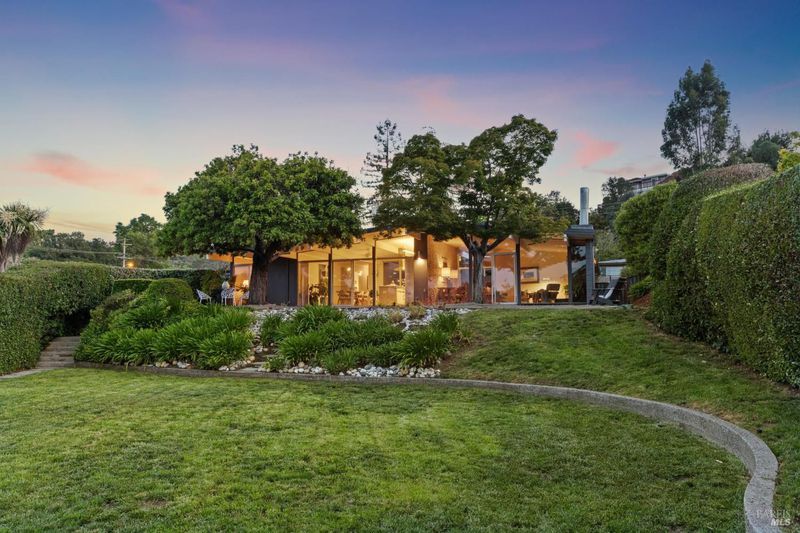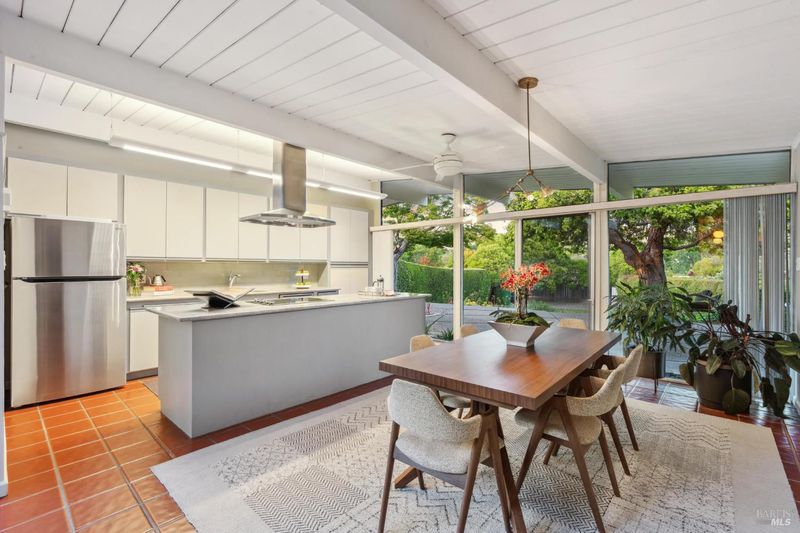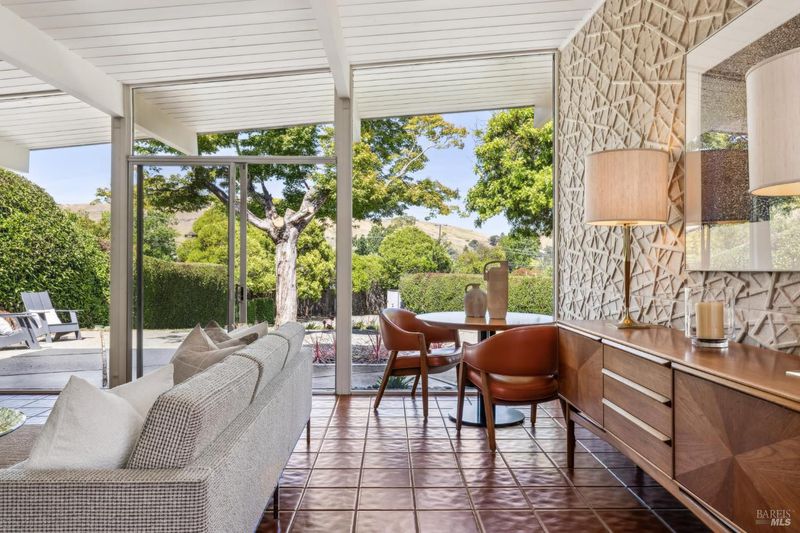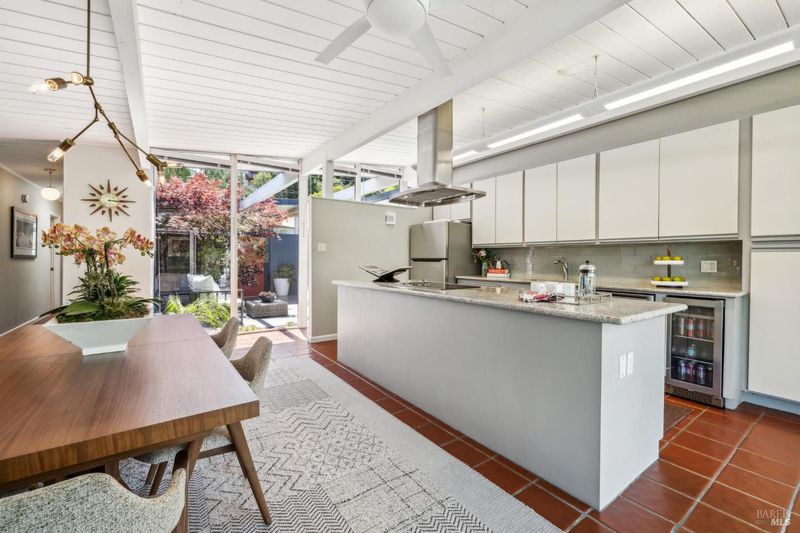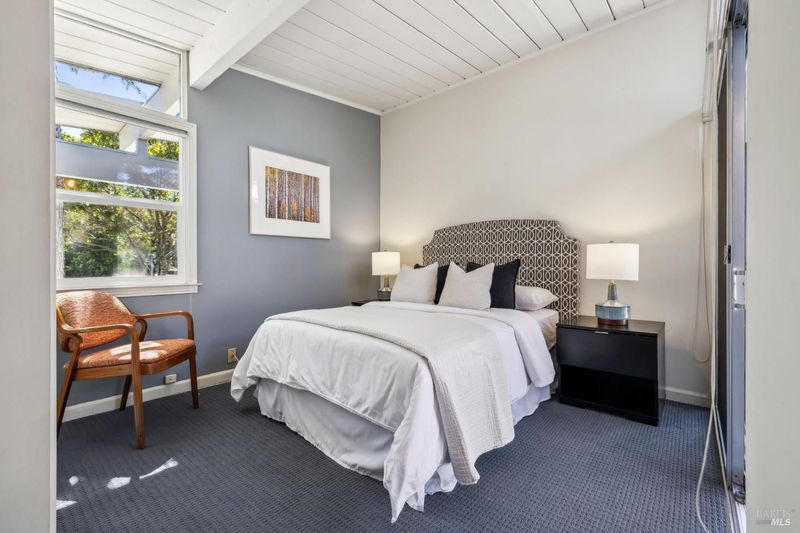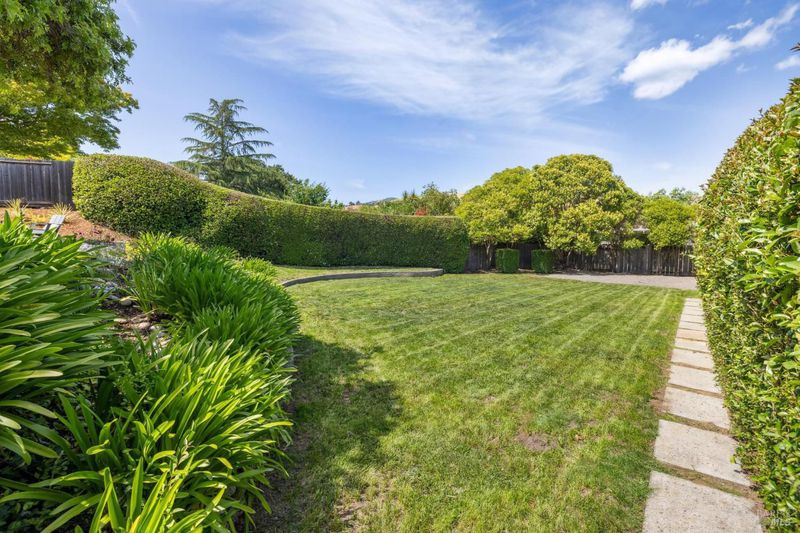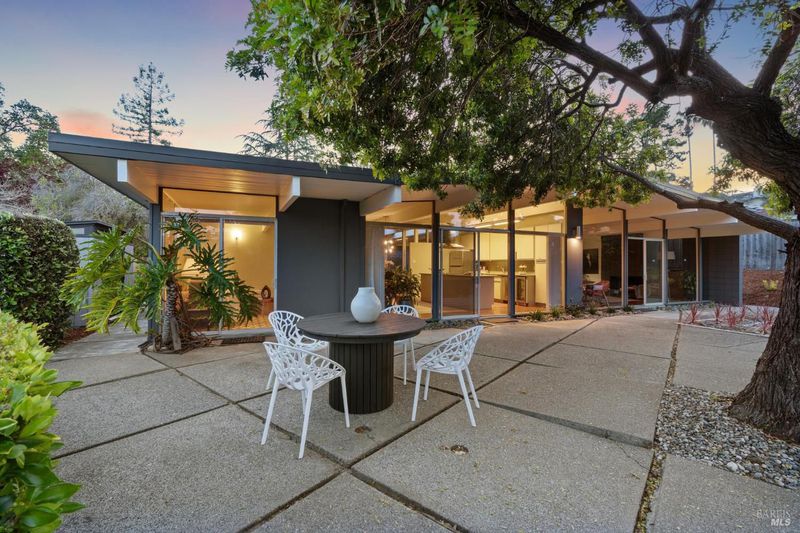
$1,695,000
1,894
SQ FT
$895
SQ/FT
708 Birchwood Court
@ Butternut - San Rafael
- 5 Bed
- 3 Bath
- 4 Park
- 1,894 sqft
- San Rafael
-

-
Sun Aug 17, 1:00 pm - 4:00 pm
Sophisticated and cosmopolitan atrium-model Eichler home in a peaceful Terra Linda cul-de-sac. This rare 5-bedroom, 3-bath mid-century modern gem showcases post-and-beam architecture, radiant heat, and seamless indoor-outdoor living. A bright atrium leads to an updated kitchen with granite countertops, stainless steel appliances, and sleek cabinetry. The spacious living room features a stately cinder block fireplace and floor-to-ceiling windows overlooking lush greenery. Thoughtful updates include designer lighting, tile flooring, Berber carpets, custom blinds, and an updated boiler. Situated on an expansive, park-like lot with a large lawn, private patio, mature shade trees, and rolling hillside views, this home offers endless possibilities for a pool or separate living space while preserving its natural beauty. Conveniently located near dining, shopping, parks, schools, hiking trails, and community pools in the Miller Creek School District.
- Days on Market
- 1 day
- Current Status
- Active
- Original Price
- $1,695,000
- List Price
- $1,695,000
- On Market Date
- Aug 15, 2025
- Property Type
- Single Family Residence
- Area
- San Rafael
- Zip Code
- 94903
- MLS ID
- 325073831
- APN
- 178-151-07
- Year Built
- 1959
- Stories in Building
- Unavailable
- Possession
- Close Of Escrow
- Data Source
- BAREIS
- Origin MLS System
Montessori De Terra Linda
Private PK-6 Montessori, Elementary, Coed
Students: 163 Distance: 0.3mi
Mark Day School
Private K-8 Elementary, Nonprofit
Students: 380 Distance: 0.6mi
Hidden Valley Elementary
Public K-5
Students: 331 Distance: 0.7mi
Marin County Special Education School
Public K-12 Special Education
Students: 201 Distance: 0.8mi
Phoenix Academy
Charter 9-12 Secondary
Students: 6 Distance: 0.8mi
Marin County Rop School
Public 9-12
Students: NA Distance: 0.8mi
- Bed
- 5
- Bath
- 3
- Parking
- 4
- Attached, Covered, Uncovered Parking Spaces 2+
- SQ FT
- 1,894
- SQ FT Source
- Assessor Auto-Fill
- Lot SQ FT
- 12,001.0
- Lot Acres
- 0.2755 Acres
- Cooling
- None
- Flooring
- Carpet, Tile
- Foundation
- Slab
- Fire Place
- Brick, Wood Burning
- Heating
- Radiant Floor
- Laundry
- Inside Area
- Main Level
- Bedroom(s), Dining Room, Family Room, Full Bath(s), Garage, Kitchen, Living Room, Primary Bedroom
- Views
- Hills, Ridge
- Possession
- Close Of Escrow
- Architectural Style
- Contemporary, Mid-Century
- Fee
- $0
MLS and other Information regarding properties for sale as shown in Theo have been obtained from various sources such as sellers, public records, agents and other third parties. This information may relate to the condition of the property, permitted or unpermitted uses, zoning, square footage, lot size/acreage or other matters affecting value or desirability. Unless otherwise indicated in writing, neither brokers, agents nor Theo have verified, or will verify, such information. If any such information is important to buyer in determining whether to buy, the price to pay or intended use of the property, buyer is urged to conduct their own investigation with qualified professionals, satisfy themselves with respect to that information, and to rely solely on the results of that investigation.
School data provided by GreatSchools. School service boundaries are intended to be used as reference only. To verify enrollment eligibility for a property, contact the school directly.
