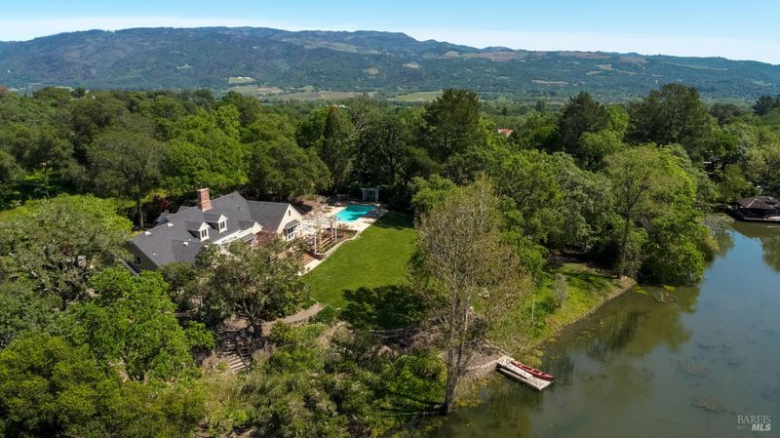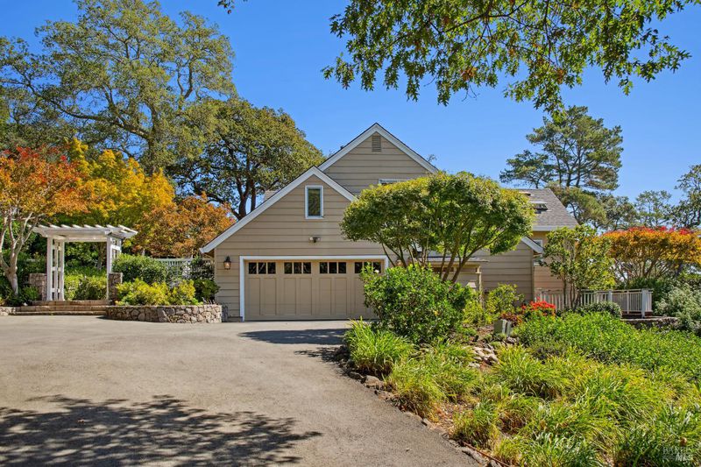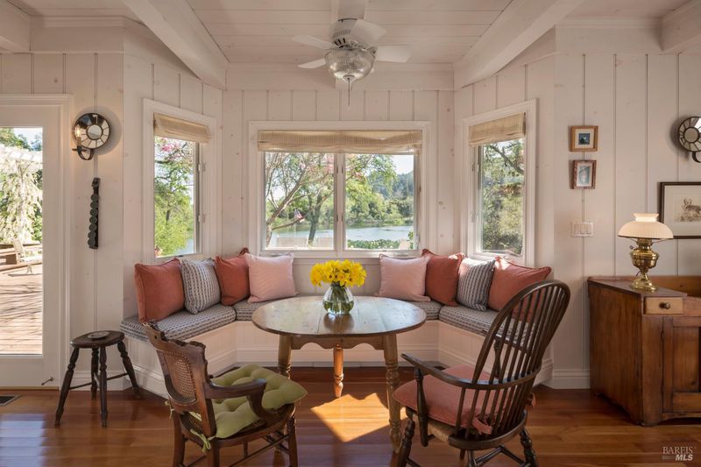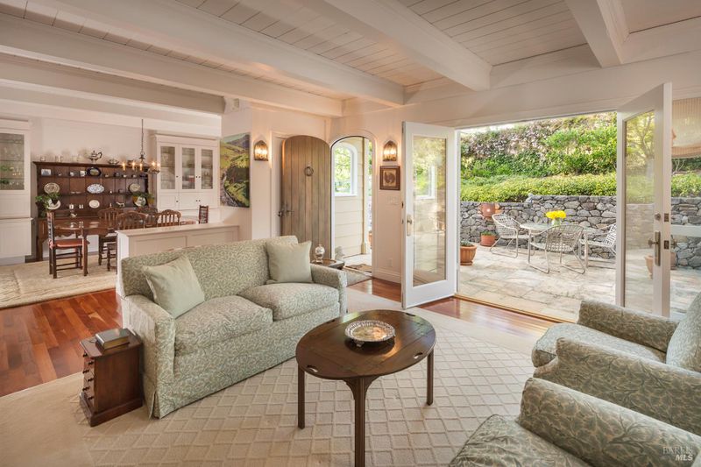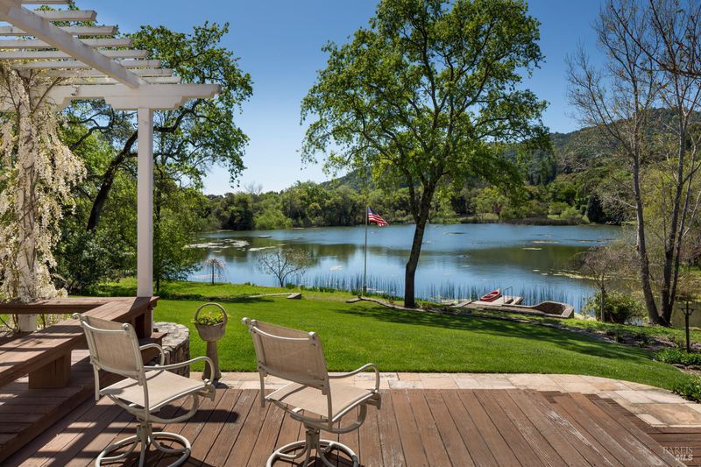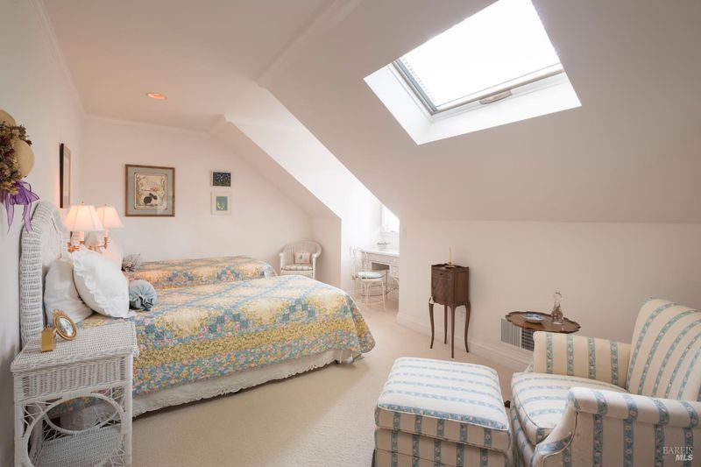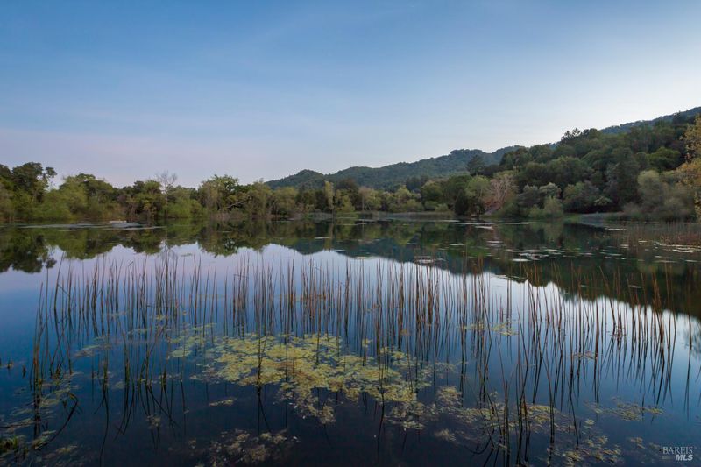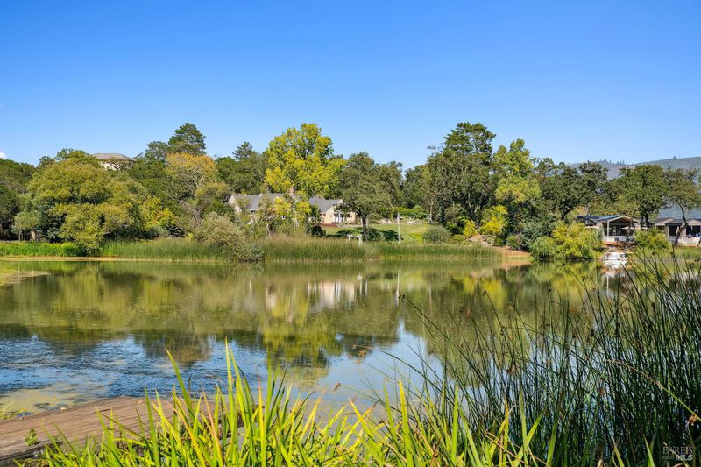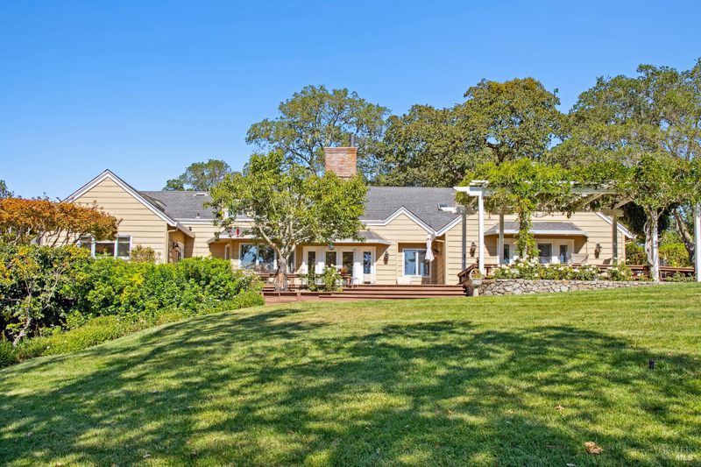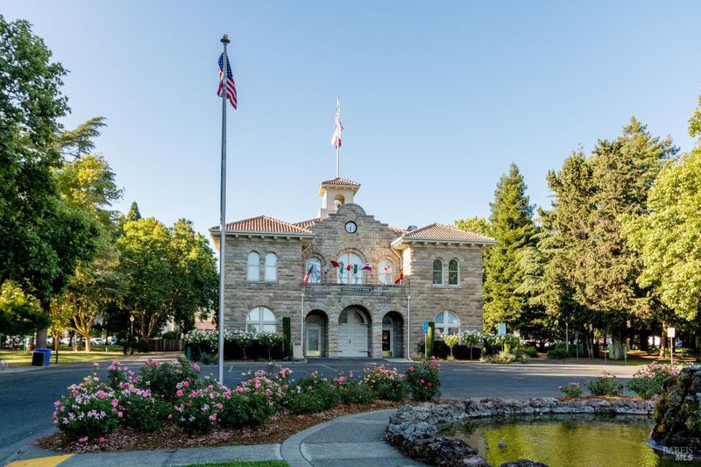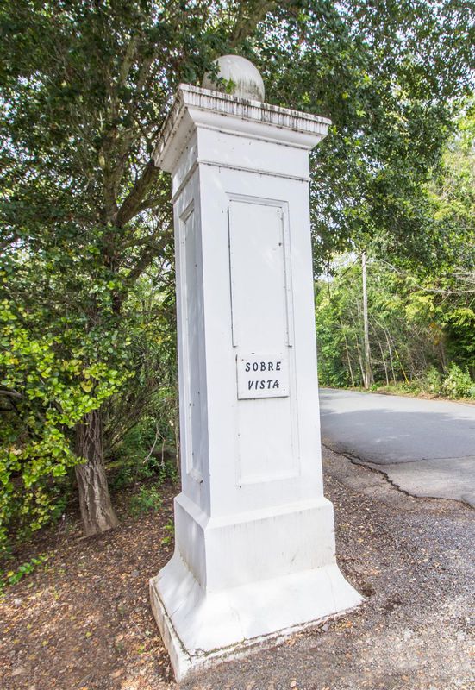
$4,495,000
4,378
SQ FT
$1,027
SQ/FT
2399 Sobre Vista Road
@ Katie Lane - Sonoma
- 4 Bed
- 4 (3/1) Bath
- 12 Park
- 4,378 sqft
- Sonoma
-

Coveted Lake Josephine setting within exclusive Sobre Vista Estates. A paved drive through a pastoral scene leads to the gated entry of this 2.65+/- acre elegant, lakeside estate. Serene views, rare lateral shoreline, and your own island. Timeless 4 bedroom, 3.5 bath residence is surrounded by views and easily accesses the grounds to enjoy the outdoors from terraces, stonework patios, gardens. Skylit kitchen opens to the dining/family room with stone fireplace and additional breakfast nook. Additional formal living and dining room also opens to the outdoors creating additional indoor/outdoor experiences. The main-level primary suite with views, built-ins and two dressing rooms opens to the grounds. The skylit guest level - via steps or elevator - includes a media room. A detached carriage house provides storage, flexible studio space or guest overflow. Established gardens bloom with year-round color and fragrance and frame the pool/spa terrace and the multiple outdoor entertaining and lounging areas. Conveniently minutes to Sonoma Plaza, acclaimed wineries, farms golf and all wine country amenities. 1+/- hour north of San Francisco.
- Days on Market
- 4 days
- Current Status
- Active
- Original Price
- $4,495,000
- List Price
- $4,495,000
- On Market Date
- Oct 22, 2025
- Property Type
- Single Family Residence
- Area
- Sonoma
- Zip Code
- 95476
- MLS ID
- 325085328
- APN
- 133-070-030-000
- Year Built
- 1972
- Stories in Building
- Unavailable
- Possession
- Negotiable
- Data Source
- BAREIS
- Origin MLS System
Archbishop Hanna High School
Private 8-12 Secondary, Religious, All Male
Students: 100 Distance: 1.3mi
Altimira Middle School
Public 6-8 Middle
Students: 468 Distance: 1.8mi
Woodland Star Charter School
Charter K-8 Elementary, Coed
Students: 251 Distance: 1.8mi
Sonoma Charter School
Charter K-8 Elementary
Students: 205 Distance: 2.0mi
New Song School
Private 1-12 Combined Elementary And Secondary, Religious, Coed
Students: 22 Distance: 2.3mi
Flowery Elementary School
Public K-5 Elementary
Students: 339 Distance: 2.3mi
- Bed
- 4
- Bath
- 4 (3/1)
- Outside Access, Shower Stall(s), Soaking Tub, Tile
- Parking
- 12
- Attached, Boat Dock, Detached, Garage Door Opener, Guest Parking Available, Interior Access, RV Possible, Side-by-Side
- SQ FT
- 4,378
- SQ FT Source
- Assessor Auto-Fill
- Lot SQ FT
- 115,434.0
- Lot Acres
- 2.65 Acres
- Pool Info
- Built-In, Pool Cover
- Kitchen
- Breakfast Area, Pantry Closet, Skylight(s)
- Cooling
- Central
- Dining Room
- Formal Room, Other
- Family Room
- Deck Attached, Great Room, Open Beam Ceiling, View, Other
- Living Room
- Open Beam Ceiling, Other
- Flooring
- Carpet, Tile, Wood
- Foundation
- Concrete Perimeter
- Fire Place
- Family Room, Living Room, Stone, Wood Burning
- Heating
- Central, Fireplace(s), Propane
- Laundry
- Dryer Included, Ground Floor, Inside Room, Washer Included, Other
- Upper Level
- Bedroom(s), Full Bath(s)
- Main Level
- Bedroom(s), Dining Room, Family Room, Garage, Kitchen, Living Room, Primary Bedroom, Partial Bath(s)
- Views
- Garden/Greenbelt, Lake, Mountains, Water
- Possession
- Negotiable
- Architectural Style
- Traditional
- Fee
- $0
MLS and other Information regarding properties for sale as shown in Theo have been obtained from various sources such as sellers, public records, agents and other third parties. This information may relate to the condition of the property, permitted or unpermitted uses, zoning, square footage, lot size/acreage or other matters affecting value or desirability. Unless otherwise indicated in writing, neither brokers, agents nor Theo have verified, or will verify, such information. If any such information is important to buyer in determining whether to buy, the price to pay or intended use of the property, buyer is urged to conduct their own investigation with qualified professionals, satisfy themselves with respect to that information, and to rely solely on the results of that investigation.
School data provided by GreatSchools. School service boundaries are intended to be used as reference only. To verify enrollment eligibility for a property, contact the school directly.
