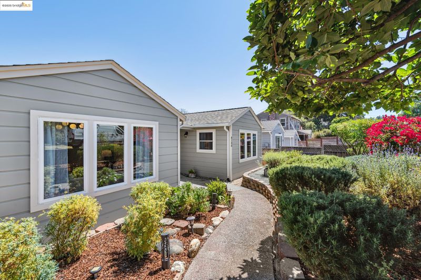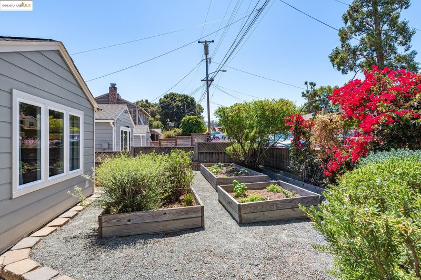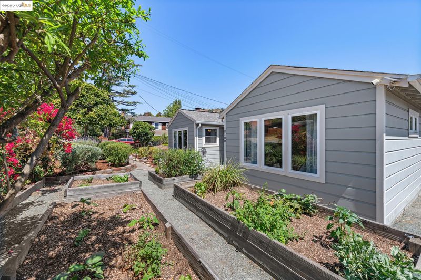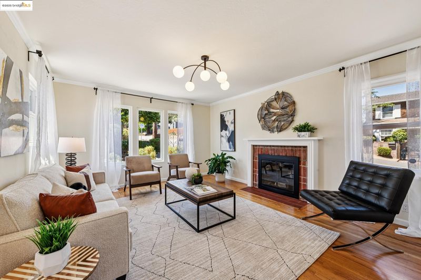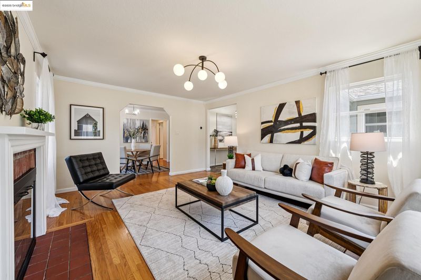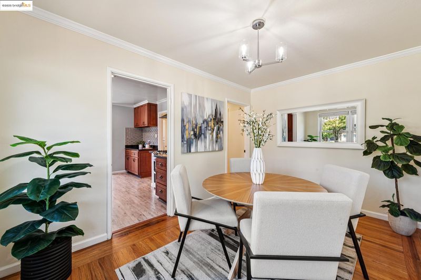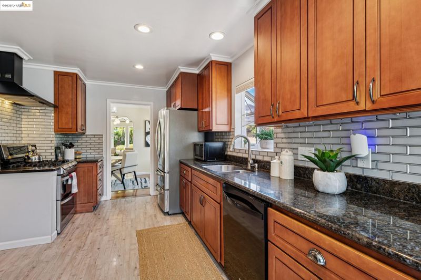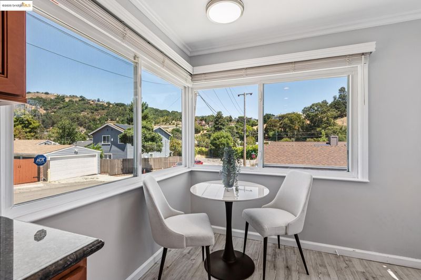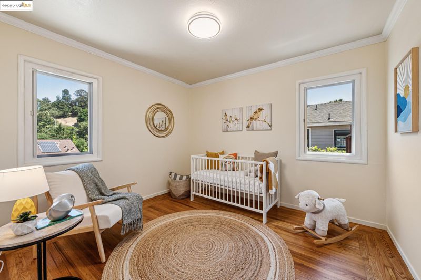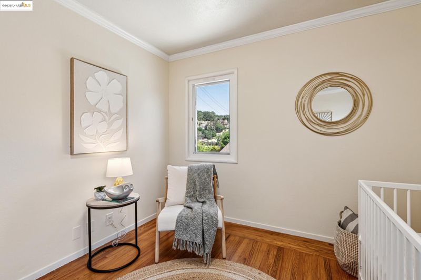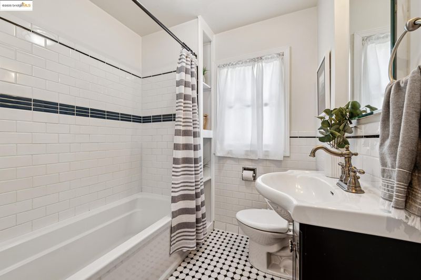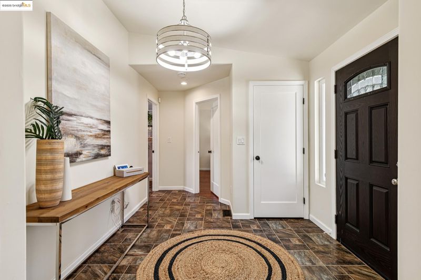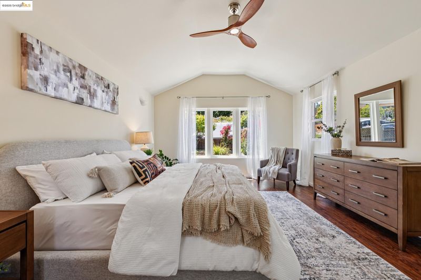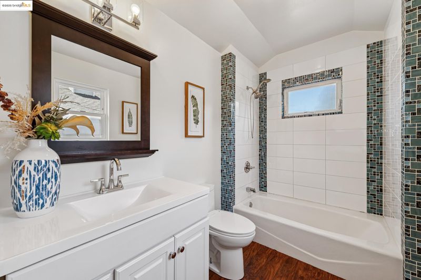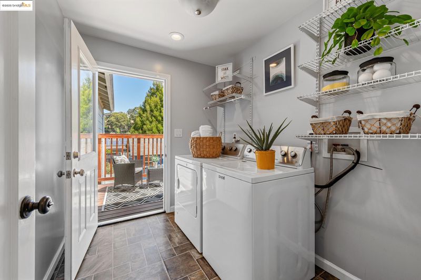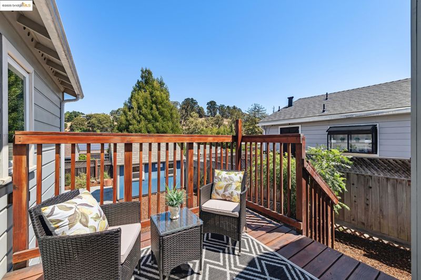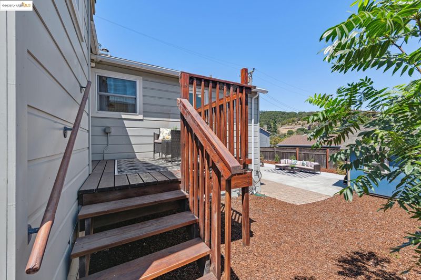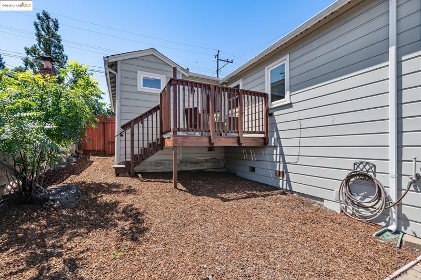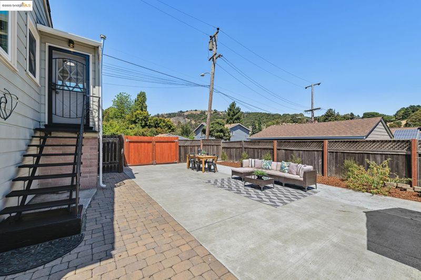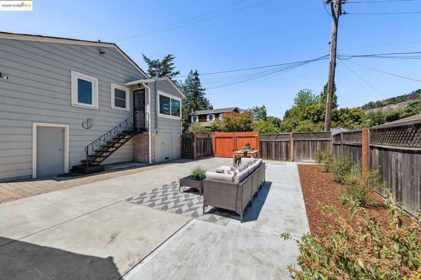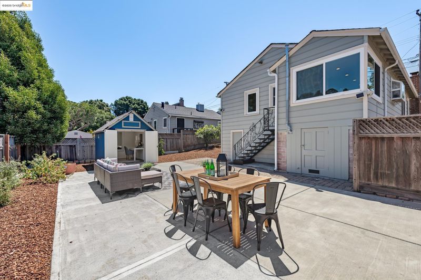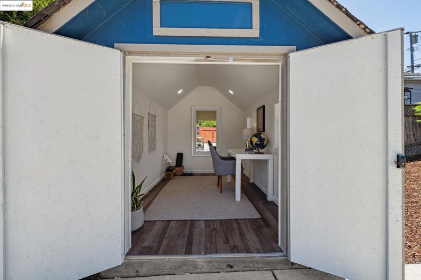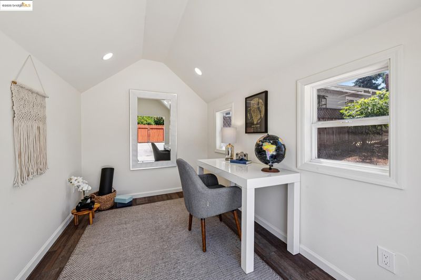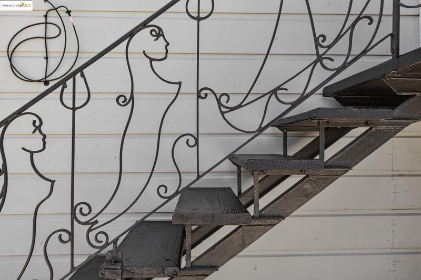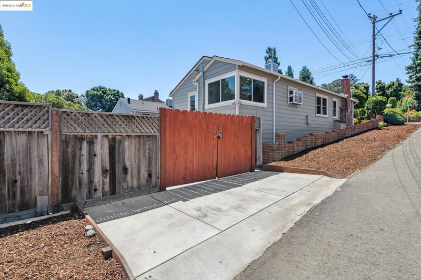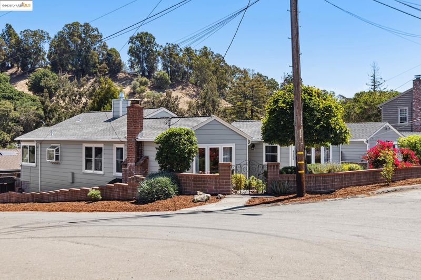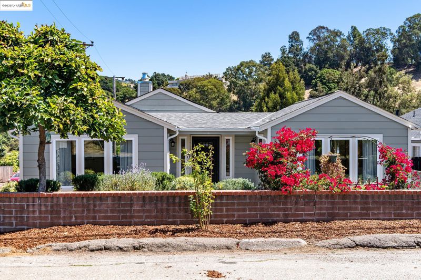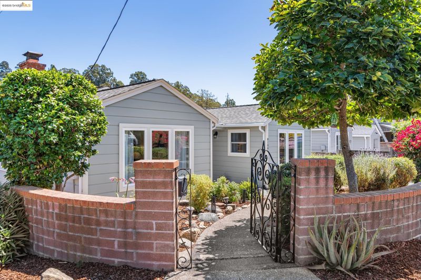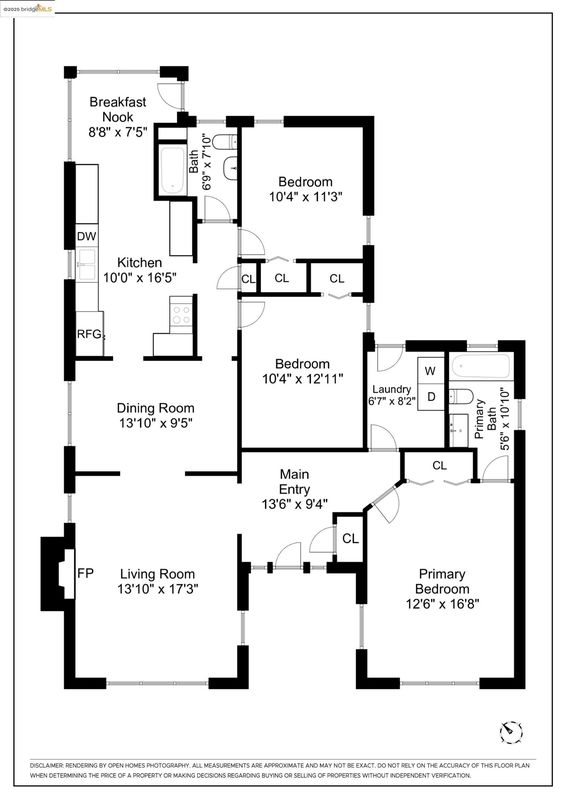
$845,000
1,454
SQ FT
$581
SQ/FT
8100 Earl St
@ Holmes Ave - King Estates, Oakland
- 3 Bed
- 2 Bath
- 0 Park
- 1,454 sqft
- Oakland
-

-
Sun Aug 17, 2:00 pm - 4:00 pm
Bring your buyers to this delightful home.
-
Mon Aug 25, 9:30 am - 12:00 pm
Bring your clients!
Garden lovers, this spacious 1454 sq ft Oakland Hills cottage is calling! Set on an on a expansive 5,000 sq ft corner lot, the terraced front yard bursts with fruit trees, raised vegetable beds, and colorful landscaping. Inside, find three bedrooms—including a large private primary ensuite—plus beautiful hardwood floors. The living room offers garden views, a wood-burning fireplace, and an adjoining dining area. The kitchen features granite counters and a sunny breakfast nook overlooking the backyard. Bathrooms are stylishly updated with tiled shower surrounds. A dedicated laundry room, private deck and versatile finished shed, perfect for an office or gym, complete the picture. Enjoy quick I-580 access for an easy commute.
- Current Status
- New
- Original Price
- $845,000
- List Price
- $845,000
- On Market Date
- Aug 15, 2025
- Property Type
- Detached
- D/N/S
- King Estates
- Zip Code
- 94605
- MLS ID
- 41108304
- APN
- 40A345313
- Year Built
- 1941
- Stories in Building
- 1
- Possession
- Close Of Escrow
- Data Source
- MAXEBRDI
- Origin MLS System
- Bridge AOR
Independent Study, Sojourner Truth School
Public K-12 Opportunity Community
Students: 166 Distance: 0.1mi
Bay Area Technology School
Charter 6-12 Secondary, Coed
Students: 299 Distance: 0.2mi
Rudsdale Continuation School
Public 9-12 Continuation
Students: 255 Distance: 0.2mi
Howard Elementary School
Public K-5 Elementary
Students: 194 Distance: 0.5mi
Parker Elementary School
Public K-8 Elementary
Students: 314 Distance: 0.6mi
Pear Tree Community School
Private PK-3 Coed
Students: 65 Distance: 0.7mi
- Bed
- 3
- Bath
- 2
- Parking
- 0
- Off Street, Side Yard Access, No Garage
- SQ FT
- 1,454
- SQ FT Source
- Public Records
- Lot SQ FT
- 5,000.0
- Lot Acres
- 0.12 Acres
- Pool Info
- None
- Kitchen
- Dishwasher, Gas Range, Refrigerator, Self Cleaning Oven, Trash Compactor, Dryer, Washer, Breakfast Nook, Stone Counters, Disposal, Gas Range/Cooktop, Self-Cleaning Oven, Updated Kitchen
- Cooling
- Ceiling Fan(s)
- Disclosures
- Disclosure Package Avail
- Entry Level
- Exterior Details
- Garden, Back Yard, Front Yard, Garden/Play
- Flooring
- Hardwood, Laminate, Tile
- Foundation
- Fire Place
- Living Room, Wood Burning
- Heating
- Forced Air
- Laundry
- 220 Volt Outlet, Dryer, Laundry Room, Washer
- Main Level
- 2 Bedrooms, 2 Baths, Primary Bedrm Suite - 1, Laundry Facility
- Possession
- Close Of Escrow
- Architectural Style
- Bungalow
- Construction Status
- Existing
- Additional Miscellaneous Features
- Garden, Back Yard, Front Yard, Garden/Play
- Location
- Rectangular Lot, Back Yard
- Roof
- Composition Shingles
- Water and Sewer
- Public
- Fee
- Unavailable
MLS and other Information regarding properties for sale as shown in Theo have been obtained from various sources such as sellers, public records, agents and other third parties. This information may relate to the condition of the property, permitted or unpermitted uses, zoning, square footage, lot size/acreage or other matters affecting value or desirability. Unless otherwise indicated in writing, neither brokers, agents nor Theo have verified, or will verify, such information. If any such information is important to buyer in determining whether to buy, the price to pay or intended use of the property, buyer is urged to conduct their own investigation with qualified professionals, satisfy themselves with respect to that information, and to rely solely on the results of that investigation.
School data provided by GreatSchools. School service boundaries are intended to be used as reference only. To verify enrollment eligibility for a property, contact the school directly.
