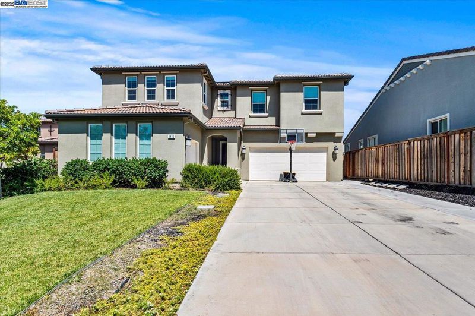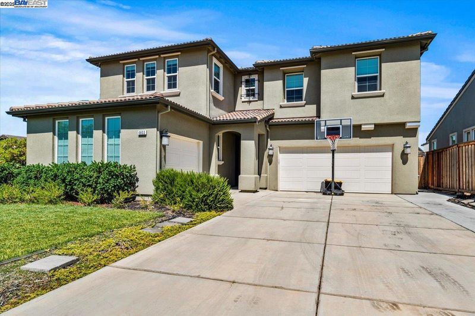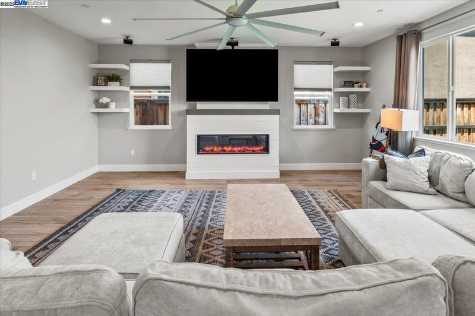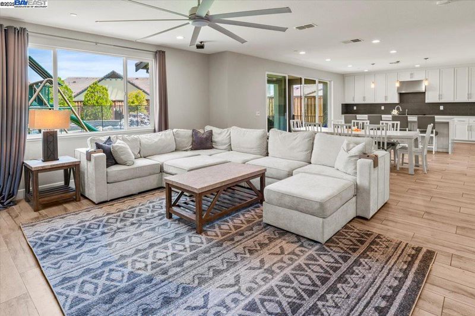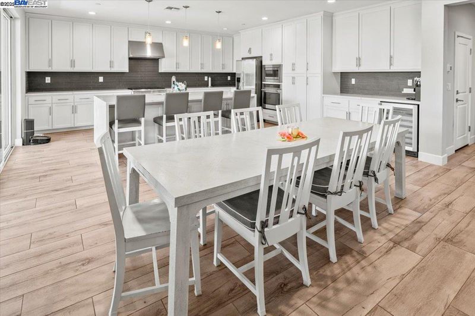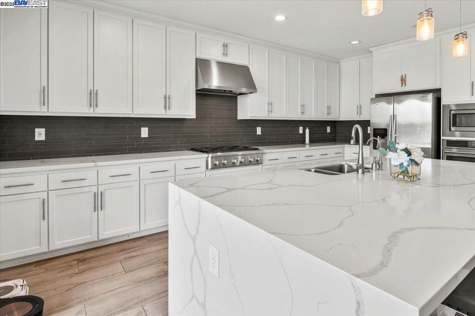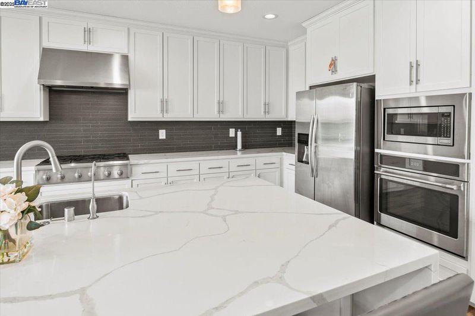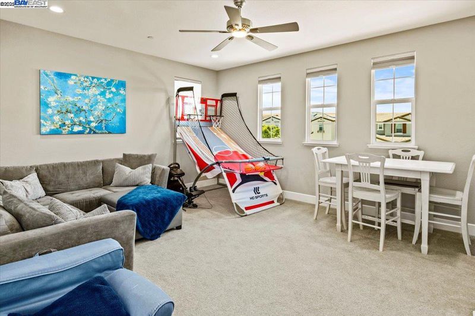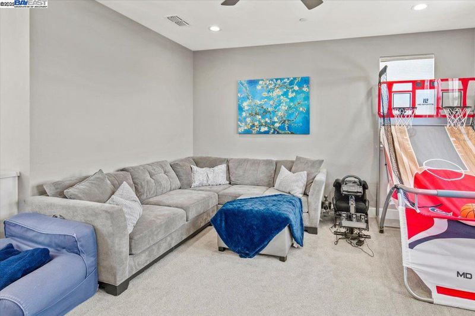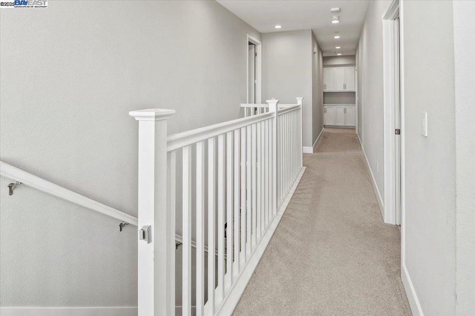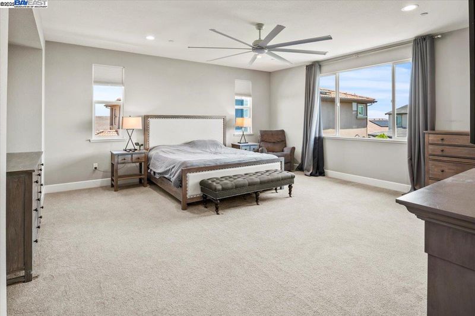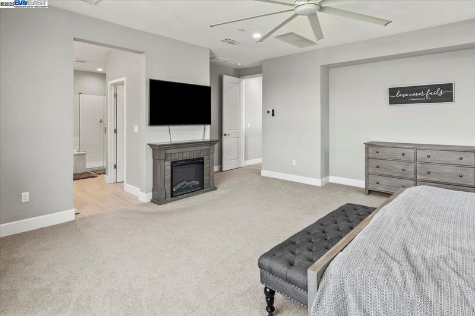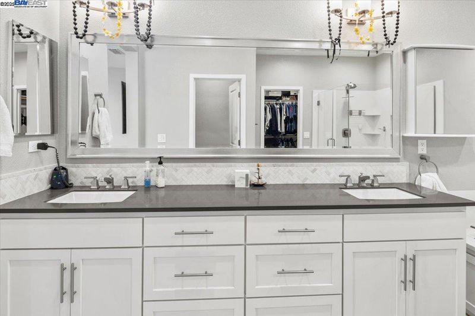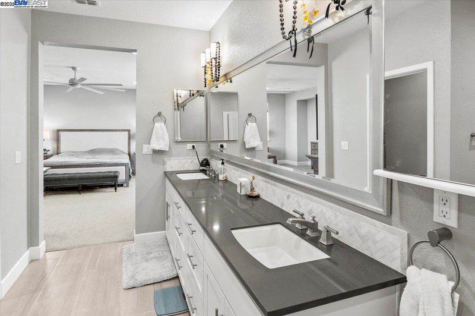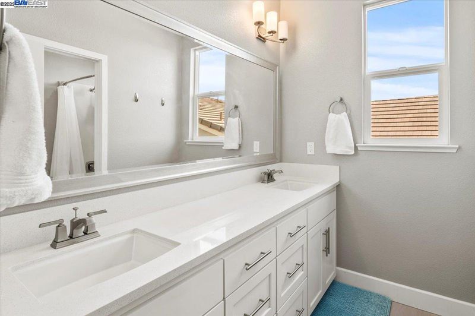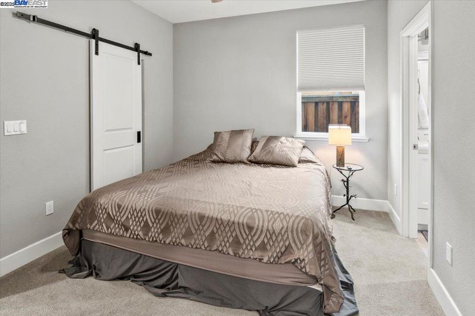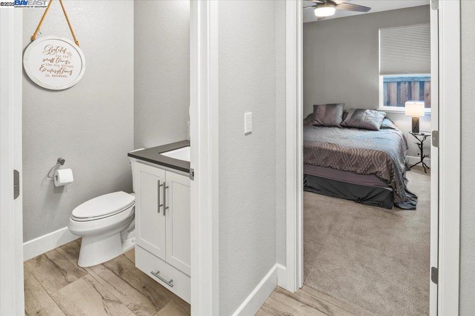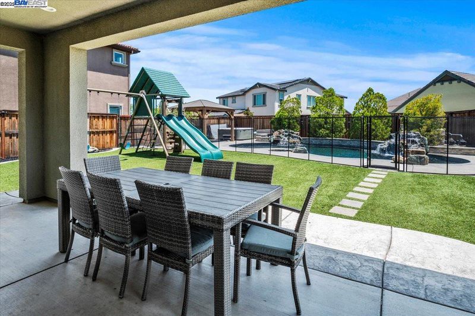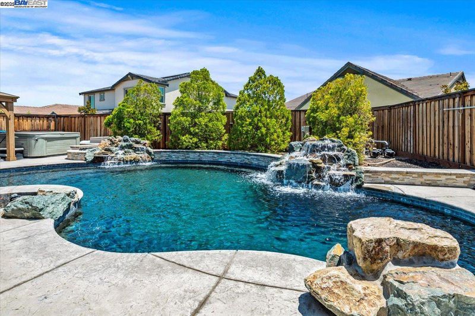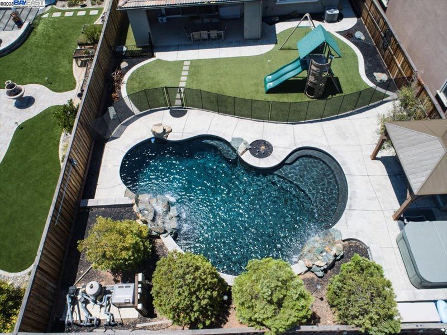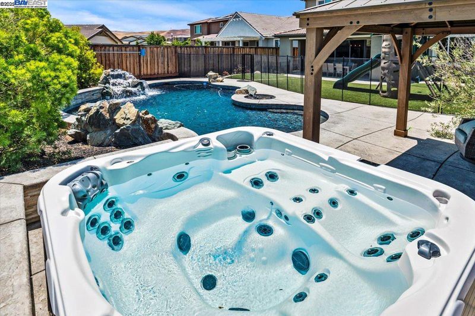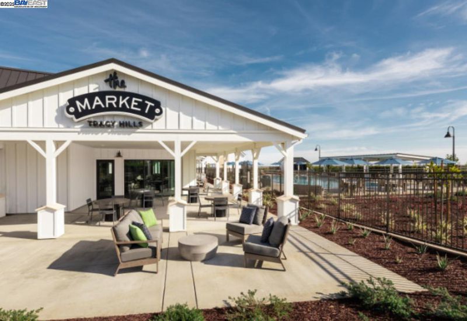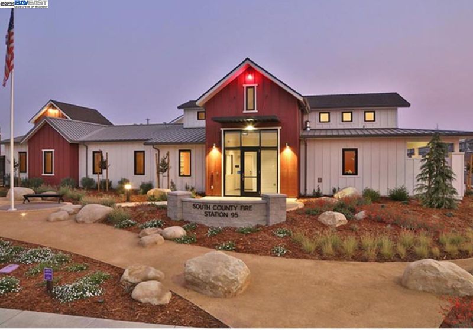
$1,398,000
3,451
SQ FT
$405
SQ/FT
6832 Spanner Ct
@ Coriander - None, Tracy
- 5 Bed
- 3.5 (3/1) Bath
- 3 Park
- 3,451 sqft
- Tracy
-

-
Sun Jul 6, 1:00 pm - 4:00 pm
First chance to see this AMAZING HOME!
Tech-forward and energy-efficient 5-bed, 3.5-bath home with full first-floor ADU in Tracy Hills. Ideal for multigenerational living or income potential, the ADU includes a private entrance, kitchenette with stove/sink/microwave, living room, bedroom, and full bath. Built by Shea Homes on a premium oversized lot, this property features owned solar (16 panels), a 20kWh Sonnen battery for whole-home backup, and EV charger-ready. Smart home infrastructure includes Cat5 ethernet in all rooms, ceiling-mounted PoE WiFi beacons, Ring doorbell, app-controlled HVAC and lighting, and a dedicated network closet. Dual-zone HVAC, upgraded insulation, whole-house fans, soft water system, and reverse osmosis drinking water reduce energy use and monthly costs. Outdoors: $100K custom heated pool/spa, pergola, ForeverLawn turf with safety padding, play zone, smart irrigation, and California Room patio. Chef’s kitchen with GE Café appliances, waterfall quartz island, 6-burner cooktop. 3-car epoxy garage. Walk to Corral Hollow K–8 school, parks, and market. 5 mins to I-580/ACE train.
- Current Status
- New
- Original Price
- $1,398,000
- List Price
- $1,398,000
- On Market Date
- Jul 3, 2025
- Property Type
- Detached
- D/N/S
- None
- Zip Code
- 95377
- MLS ID
- 41103515
- APN
- 253470150000
- Year Built
- 2019
- Stories in Building
- 2
- Possession
- See Remarks
- Data Source
- MAXEBRDI
- Origin MLS System
- BAY EAST
Anthony C. Traina Elementary School
Public K-8 Elementary
Students: 764 Distance: 1.6mi
Monticello Elementary School
Public K-4 Elementary
Students: 460 Distance: 2.1mi
New Horizon Academy
Private 1-12 Religious, Coed
Students: NA Distance: 2.2mi
Wanda Hirsch Elementary School
Public PK-5 Elementary, Yr Round
Students: 510 Distance: 2.6mi
Tom Hawkins Elementary School
Public K-8 Elementary
Students: 734 Distance: 2.6mi
Jecoi Adventure Academy
Private PK-7 Coed
Students: 7 Distance: 2.7mi
- Bed
- 5
- Bath
- 3.5 (3/1)
- Parking
- 3
- Attached, Garage, Int Access From Garage, Off Street, Garage Faces Front, Garage Door Opener
- SQ FT
- 3,451
- SQ FT Source
- Measured
- Lot SQ FT
- 8,953.0
- Lot Acres
- 0.21 Acres
- Pool Info
- In Ground, Fenced, On Lot, See Remarks, Outdoor Pool
- Kitchen
- Dishwasher, Double Oven, Gas Range, Plumbed For Ice Maker, Microwave, Oven, Range, Refrigerator, Tankless Water Heater, Counter - Solid Surface, Gas Range/Cooktop, Ice Maker Hookup, Kitchen Island, Oven Built-in, Pantry, Range/Oven Built-in, Updated Kitchen
- Cooling
- Ceiling Fan(s), Central Air
- Disclosures
- Nat Hazard Disclosure, Disclosure Package Avail
- Entry Level
- Exterior Details
- Back Yard, Front Yard, Sprinklers Automatic, Landscape Back, Landscape Front, Low Maintenance
- Flooring
- Tile, Carpet
- Foundation
- Fire Place
- Electric, Living Room
- Heating
- Forced Air, Solar, Fireplace(s)
- Laundry
- Laundry Room, Cabinets
- Main Level
- 1 Bedroom, 1.5 Baths, No Steps to Entry, Main Entry
- Possession
- See Remarks
- Architectural Style
- Custom
- Construction Status
- Existing
- Additional Miscellaneous Features
- Back Yard, Front Yard, Sprinklers Automatic, Landscape Back, Landscape Front, Low Maintenance
- Location
- Court, Level, Premium Lot, Back Yard, Front Yard, Landscaped, See Remarks
- Roof
- Tile
- Water and Sewer
- Public
- Fee
- $93
MLS and other Information regarding properties for sale as shown in Theo have been obtained from various sources such as sellers, public records, agents and other third parties. This information may relate to the condition of the property, permitted or unpermitted uses, zoning, square footage, lot size/acreage or other matters affecting value or desirability. Unless otherwise indicated in writing, neither brokers, agents nor Theo have verified, or will verify, such information. If any such information is important to buyer in determining whether to buy, the price to pay or intended use of the property, buyer is urged to conduct their own investigation with qualified professionals, satisfy themselves with respect to that information, and to rely solely on the results of that investigation.
School data provided by GreatSchools. School service boundaries are intended to be used as reference only. To verify enrollment eligibility for a property, contact the school directly.
