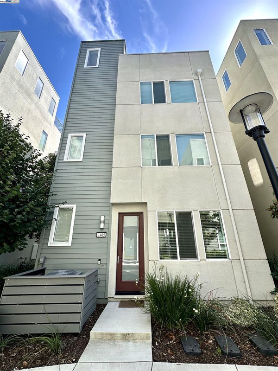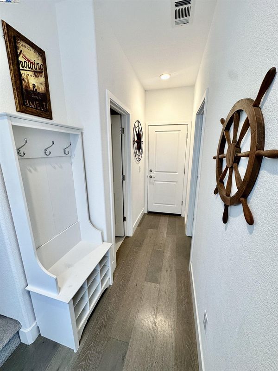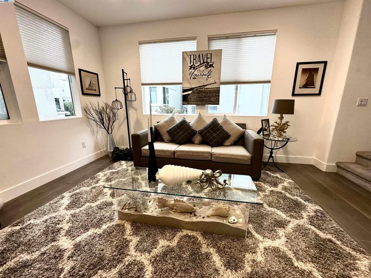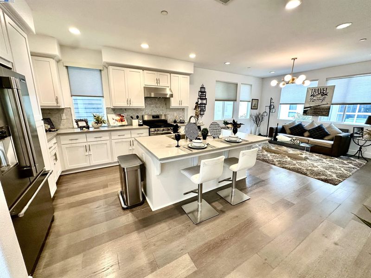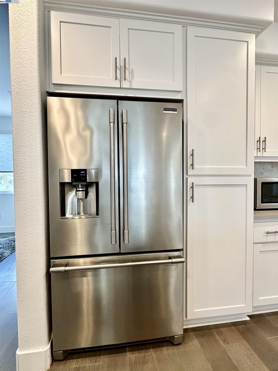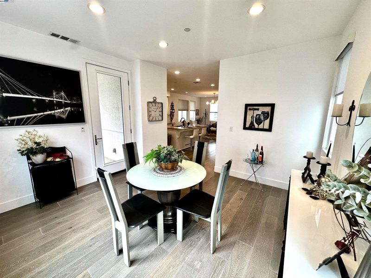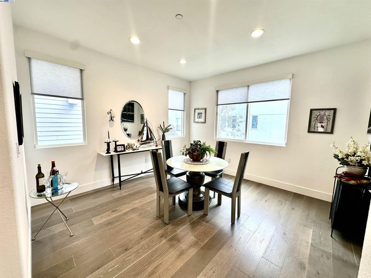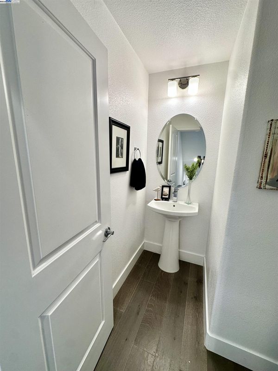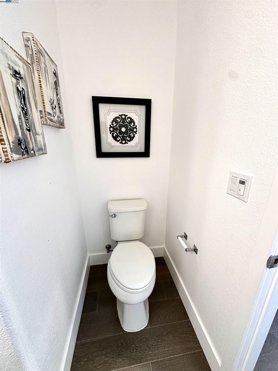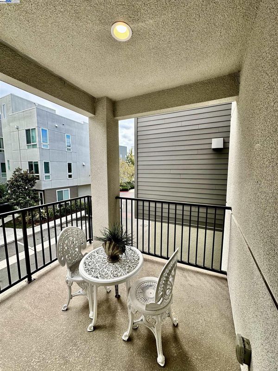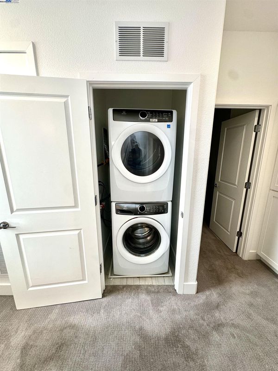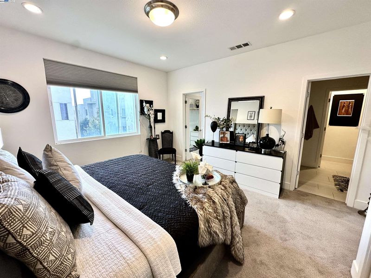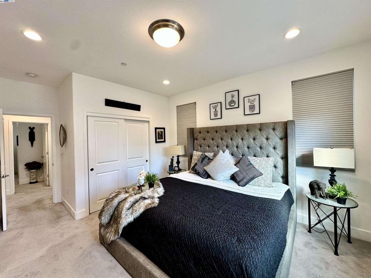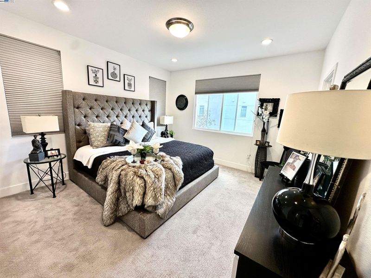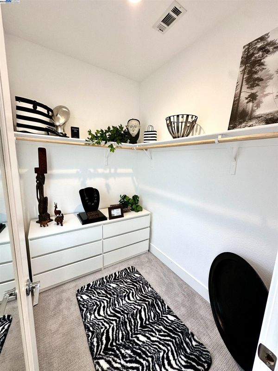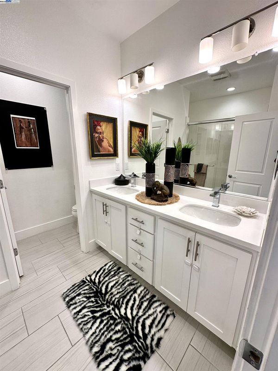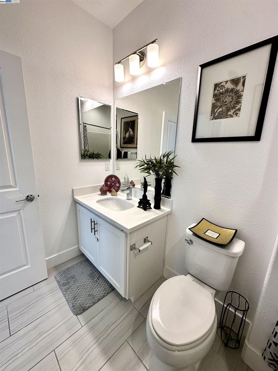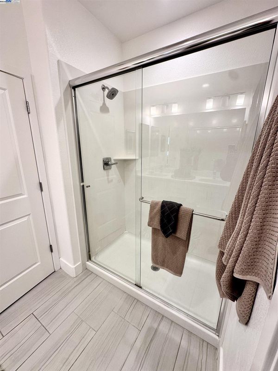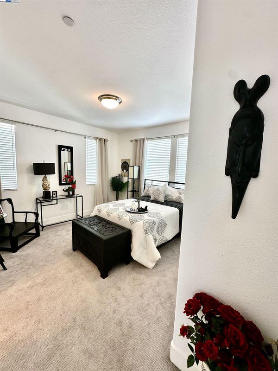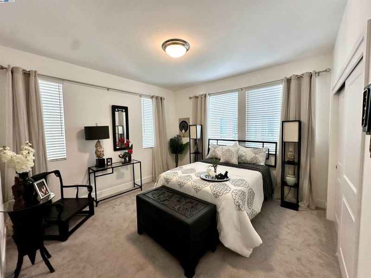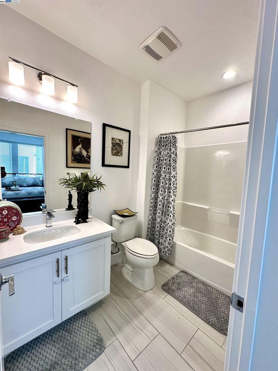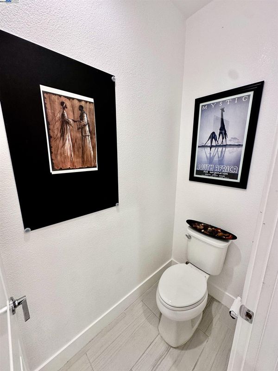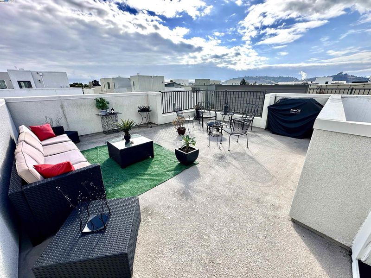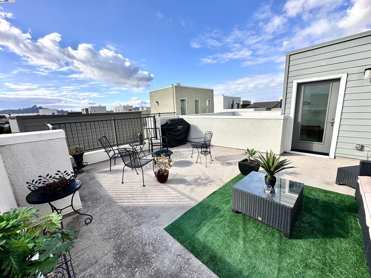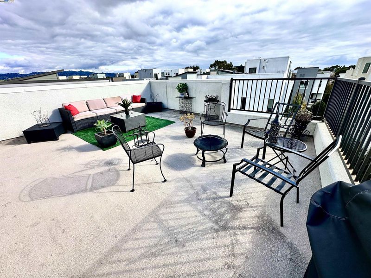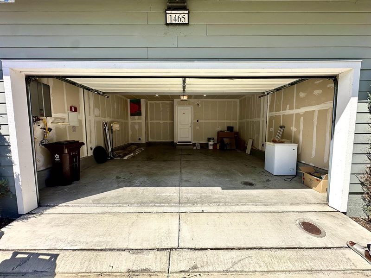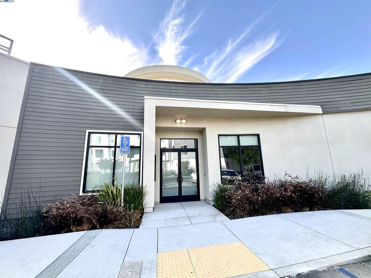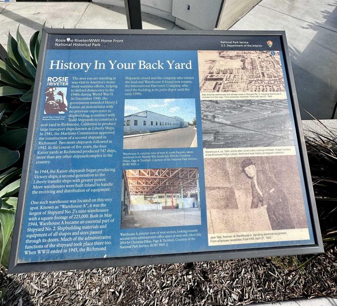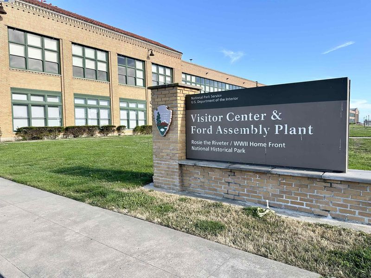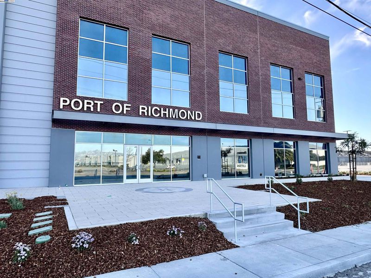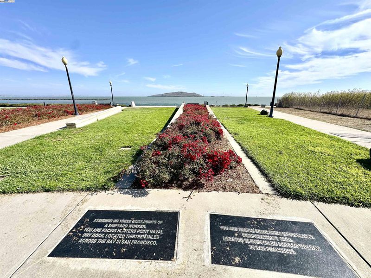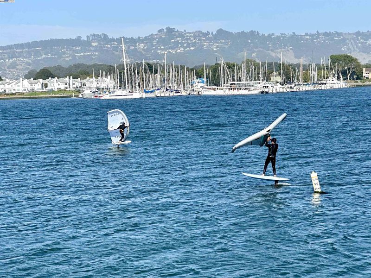
$825,000
1,787
SQ FT
$462
SQ/FT
1465 Latitudes Way
@ Marina Way South - Marina Bay North, Richmond
- 3 Bed
- 3.5 (3/1) Bath
- 2 Park
- 1,787 sqft
- Richmond
-

-
Sat Oct 25, 1:00 pm - 4:00 pm
Motivated seller. Don't miss the rooftop deck!
-
Sun Oct 26, 1:00 pm - 4:00 pm
Motivated seller. Don't miss the rooftop deck!
Discover your new home at 1465 Latitudes Way, a contemporary single-family residence offering the perfect blend of modern comfort and exceptional Bay Area convenience. Located in a desirable Richmond community, this home is designed for a seamless lifestyle, ideal for those seeking easy access to city amenities without sacrificing suburban tranquility. This spacious residence boasts approximately 1,787 sq. ft. of interior living space. It features 3 bedrooms and 4 bathrooms (3 full baths, 1 half bath), providing ample space for family and guests. You'll enjoy a thoughtfully laid-out kitchen, comfortable living areas, and stylish, contemporary finishes throughout. A rare and exceptional feature is the private rooftop deck, perfect for entertaining, private relaxation, and enjoying the beautiful surroundings. The home also includes a dedicated two-car attached garage for secure parking and extra storage, and the flooring features a mix of carpet, hardwood, and tile for a warm and modern feel. Living at Latitudes Way places you at the center of a vibrant and developing area with quick access to a variety of amenities. Enjoy proximity to Point Richmond with its charming historic village, local restaurants, cafes, and bars. Spend weekends hiking, biking, or enjoying nature at the ne
- Current Status
- New
- Original Price
- $825,000
- List Price
- $825,000
- On Market Date
- Oct 19, 2025
- Property Type
- Detached
- D/N/S
- Marina Bay North
- Zip Code
- 94804
- MLS ID
- 41115232
- APN
- 5608300298
- Year Built
- 2018
- Stories in Building
- 3
- Possession
- Close Of Escrow
- Data Source
- MAXEBRDI
- Origin MLS System
- BAY EAST
John Henry High
Charter 9-12
Students: 320 Distance: 0.5mi
Coronado Elementary School
Public K-6 Elementary
Students: 435 Distance: 0.6mi
Nystrom Elementary School
Public K-6 Elementary
Students: 520 Distance: 0.6mi
Richmond Charter Elementary-Benito Juarez
Charter K-5
Students: 421 Distance: 0.6mi
Richmond Charter Academy
Charter 6-8 Coed
Students: 269 Distance: 0.6mi
Richmond College Preparatory School
Charter K-8 Elementary, Yr Round
Students: 542 Distance: 0.7mi
- Bed
- 3
- Bath
- 3.5 (3/1)
- Parking
- 2
- Attached, Space Per Unit - 2, Garage Door Opener
- SQ FT
- 1,787
- SQ FT Source
- Builder
- Lot SQ FT
- 1,953.0
- Lot Acres
- 0.05 Acres
- Pool Info
- None
- Kitchen
- Dishwasher, Gas Range, Plumbed For Ice Maker, Microwave, Refrigerator, Self Cleaning Oven, Dryer, Washer, Gas Water Heater, Tankless Water Heater, Breakfast Bar, Counter - Solid Surface, Stone Counters, Eat-in Kitchen, Disposal, Gas Range/Cooktop, Ice Maker Hookup, Self-Cleaning Oven
- Cooling
- Central Air
- Disclosures
- Disclosure Package Avail
- Entry Level
- Exterior Details
- No Yard
- Flooring
- Carpet, Engineered Wood
- Foundation
- Fire Place
- None
- Heating
- Forced Air, Natural Gas
- Laundry
- Dryer, Laundry Closet, Washer
- Main Level
- 1 Bedroom, 1 Bath
- Possession
- Close Of Escrow
- Architectural Style
- Contemporary
- Construction Status
- Existing
- Additional Miscellaneous Features
- No Yard
- Location
- Level
- Roof
- Composition
- Water and Sewer
- Public
- Fee
- $177
MLS and other Information regarding properties for sale as shown in Theo have been obtained from various sources such as sellers, public records, agents and other third parties. This information may relate to the condition of the property, permitted or unpermitted uses, zoning, square footage, lot size/acreage or other matters affecting value or desirability. Unless otherwise indicated in writing, neither brokers, agents nor Theo have verified, or will verify, such information. If any such information is important to buyer in determining whether to buy, the price to pay or intended use of the property, buyer is urged to conduct their own investigation with qualified professionals, satisfy themselves with respect to that information, and to rely solely on the results of that investigation.
School data provided by GreatSchools. School service boundaries are intended to be used as reference only. To verify enrollment eligibility for a property, contact the school directly.
