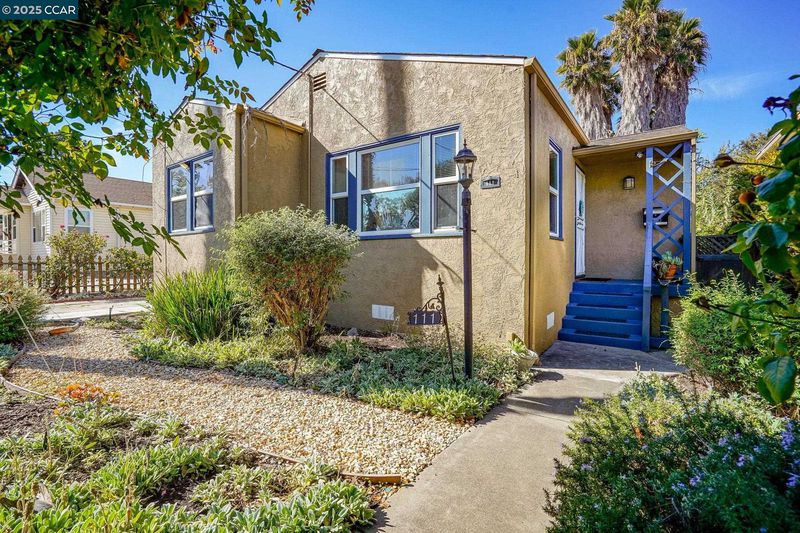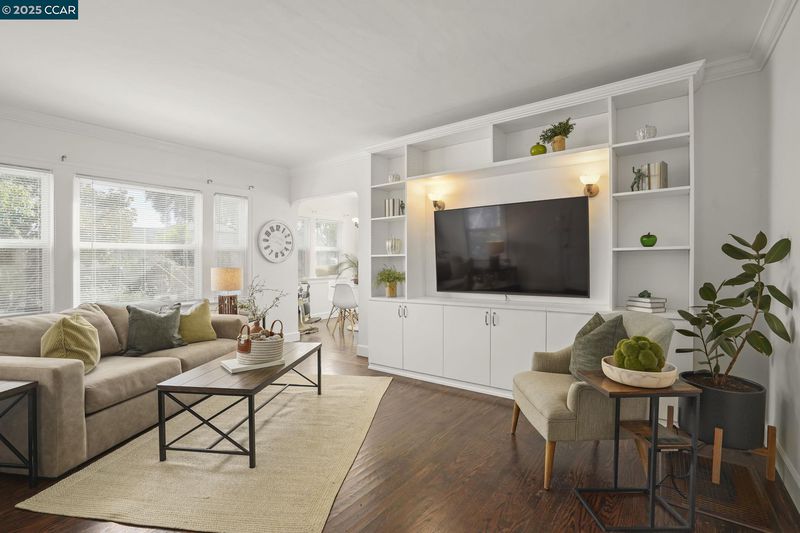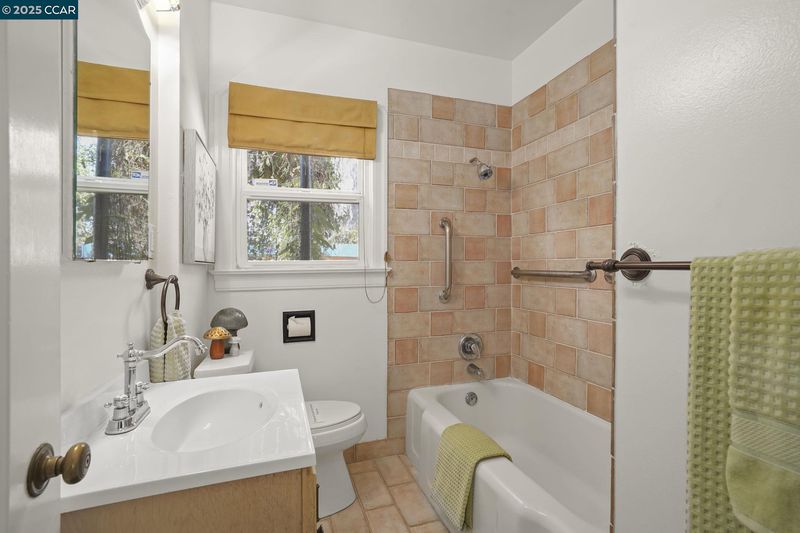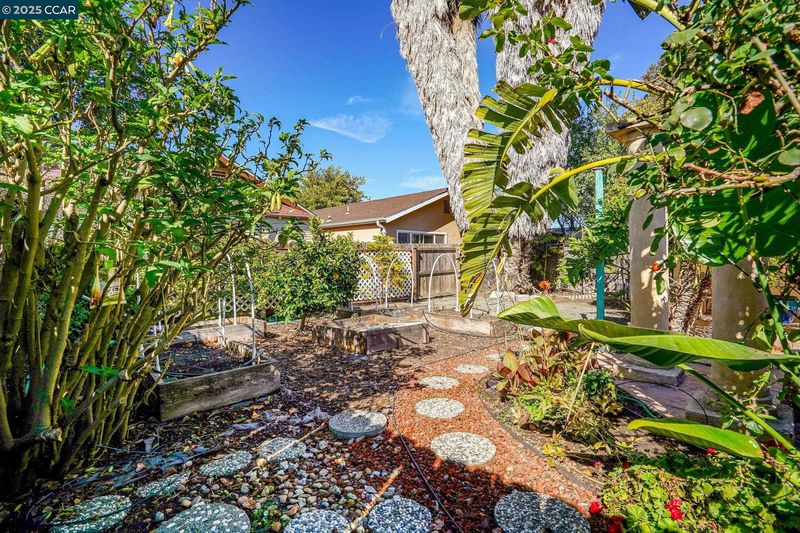
$399,999
770
SQ FT
$519
SQ/FT
111 Phelan Ave
@ Georgia - Not Listed, Vallejo
- 2 Bed
- 1 Bath
- 1 Park
- 770 sqft
- Vallejo
-

-
Sun Nov 2, 2:00 pm - 4:00 pm
Stop by and view this adorable home with tons of upgrades!
Darling, Charming and Move-In Ready! This beautifully maintained home is filled with thoughtful upgrades and modern comforts. Recent improvements include a new electrical panel (2024), a new water heater (2024), a newer roof (2022), and fresh interior paint (2024). The custom-built-in entertainment center in the family room and primary bedroom closet organizers (both by California Closets, 2024) add style and functionality. You will also enjoy refinished hardwood floors, crown molding, dual-pane windows, central HVAC, and a hot and cold water filtration system at the kitchen sink. The exterior was painted in 2019, and the garage offers extra storage space for convenience. You will be able to step through the beautiful custom French doors to a partially enclosed deck overlooking a spacious backyard—complete with planter boxes, a pergola, and a spa pad wired with 220V power. Additional outdoor features include two sheds (one with electricity), rain barrels, and a peaceful fountain for a touch of tranquility. The seller is including the newer washer and dryer, refrigerator, and two large flat-screen TVs. This home has been lovingly cared for and is truly ready for its new owner to move right in and enjoy!
- Current Status
- Active
- Original Price
- $399,999
- List Price
- $399,999
- On Market Date
- Oct 15, 2025
- Property Type
- Detached
- D/N/S
- Not Listed
- Zip Code
- 94590
- MLS ID
- 41114726
- APN
- 0059072080
- Year Built
- 1941
- Stories in Building
- 1
- Possession
- Close Of Escrow
- Data Source
- MAXEBRDI
- Origin MLS System
- CONTRA COSTA
Franklin Middle School
Public 6-8 Middle
Students: 570 Distance: 0.1mi
Steffan Manor Elementary School
Public K-5 Elementary
Students: 571 Distance: 0.4mi
Reignierd School
Private K-12 Combined Elementary And Secondary, Coed
Students: 15 Distance: 0.5mi
Cave Language Academy
Public K-8 Elementary
Students: 389 Distance: 0.7mi
Hogan Middle School
Public 6-8 Middle
Students: 847 Distance: 0.9mi
Beverly Hills Elementary School
Public K-5 Elementary
Students: 273 Distance: 1.0mi
- Bed
- 2
- Bath
- 1
- Parking
- 1
- Garage, Int Access From Garage, Off Street
- SQ FT
- 770
- SQ FT Source
- Assessor Auto-Fill
- Lot SQ FT
- 6,194.0
- Lot Acres
- 0.14 Acres
- Pool Info
- None
- Kitchen
- Dishwasher, Double Oven, Gas Range, Refrigerator, Dryer, Washer, Breakfast Nook, Counter - Solid Surface, Gas Range/Cooktop
- Cooling
- Central Air
- Disclosures
- Nat Hazard Disclosure, Shopping Cntr Nearby, Restaurant Nearby, Disclosure Package Avail
- Entry Level
- Exterior Details
- Garden, Back Yard, Front Yard, Garden/Play, Side Yard, Sprinklers Automatic, Sprinklers Front, Storage, Landscape Back, Landscape Front
- Flooring
- Hardwood, Linoleum, Tile
- Foundation
- Fire Place
- None
- Heating
- Forced Air
- Laundry
- Dryer, Washer
- Main Level
- 2 Bedrooms, 1 Bath, Main Entry
- Possession
- Close Of Escrow
- Architectural Style
- Bungalow
- Construction Status
- Existing
- Additional Miscellaneous Features
- Garden, Back Yard, Front Yard, Garden/Play, Side Yard, Sprinklers Automatic, Sprinklers Front, Storage, Landscape Back, Landscape Front
- Location
- Level, Back Yard, Landscaped, Sprinklers In Rear
- Roof
- Composition Shingles
- Water and Sewer
- Public
- Fee
- Unavailable
MLS and other Information regarding properties for sale as shown in Theo have been obtained from various sources such as sellers, public records, agents and other third parties. This information may relate to the condition of the property, permitted or unpermitted uses, zoning, square footage, lot size/acreage or other matters affecting value or desirability. Unless otherwise indicated in writing, neither brokers, agents nor Theo have verified, or will verify, such information. If any such information is important to buyer in determining whether to buy, the price to pay or intended use of the property, buyer is urged to conduct their own investigation with qualified professionals, satisfy themselves with respect to that information, and to rely solely on the results of that investigation.
School data provided by GreatSchools. School service boundaries are intended to be used as reference only. To verify enrollment eligibility for a property, contact the school directly.






















