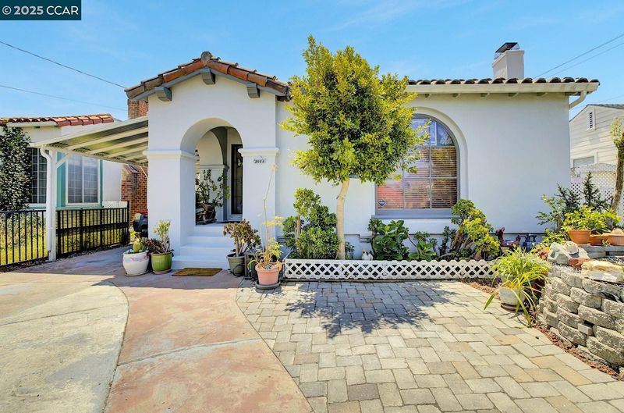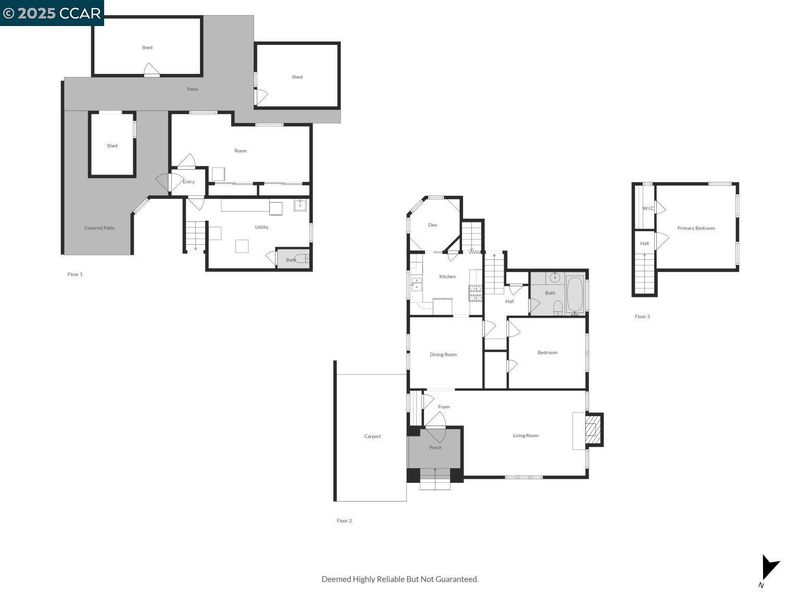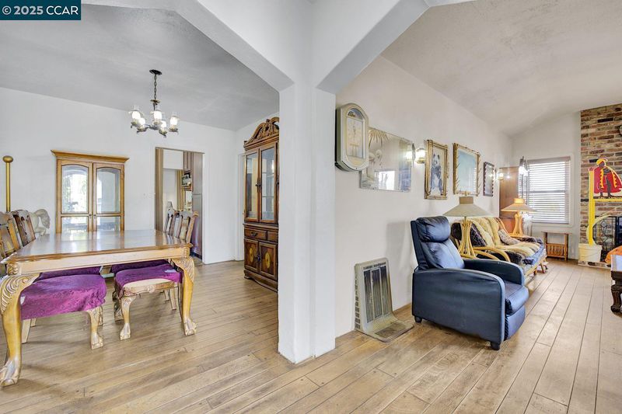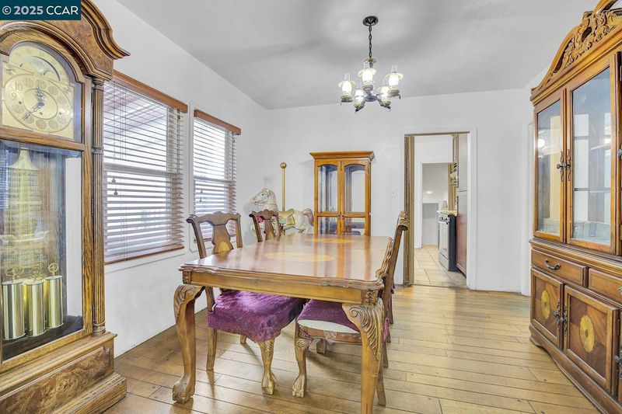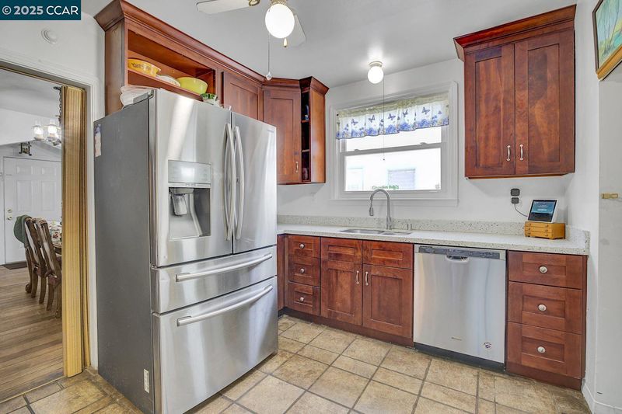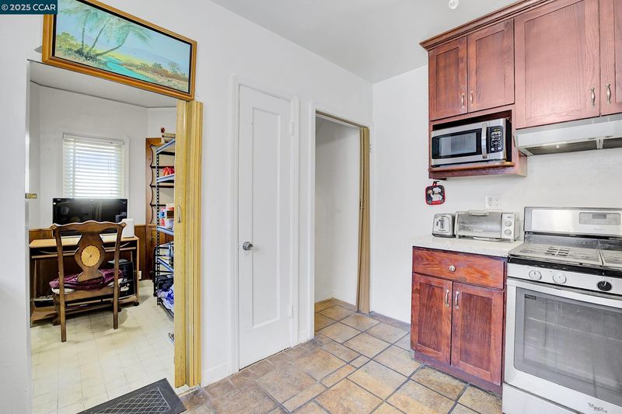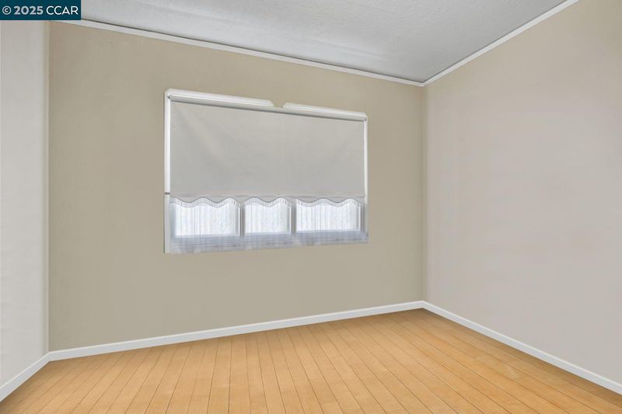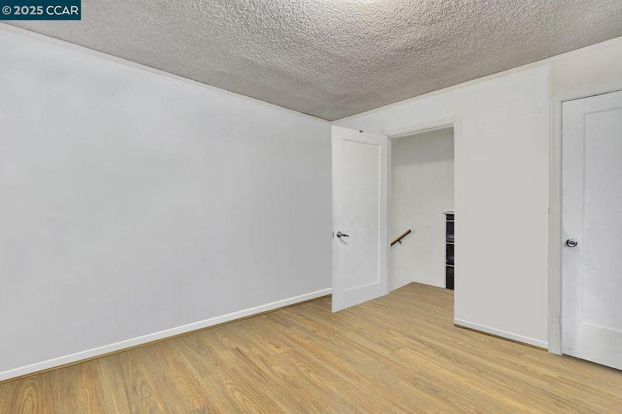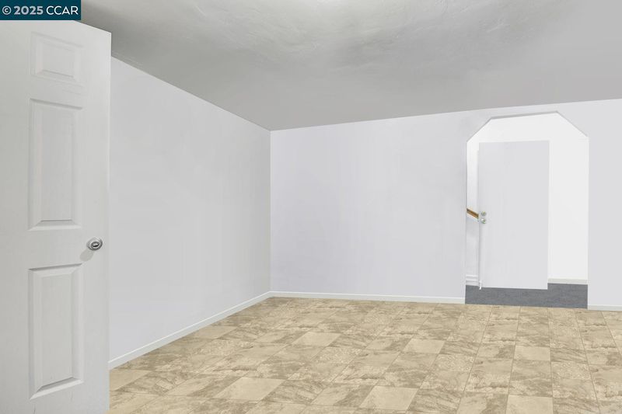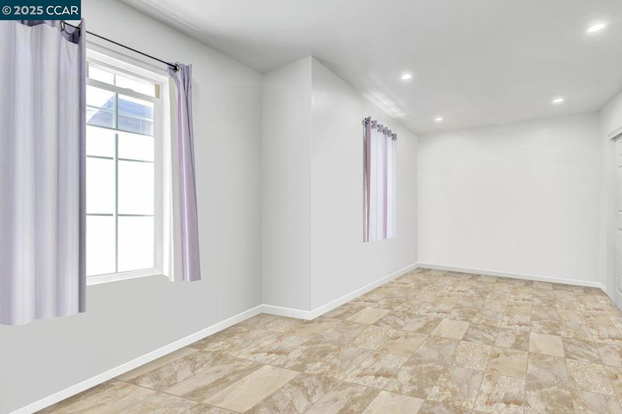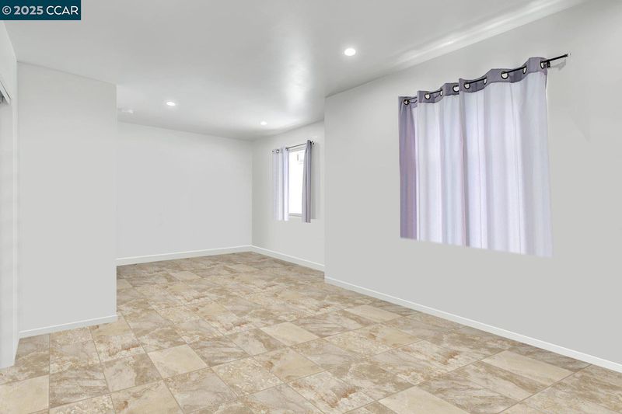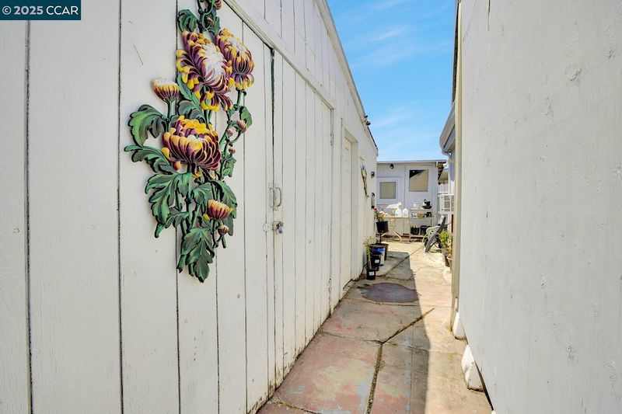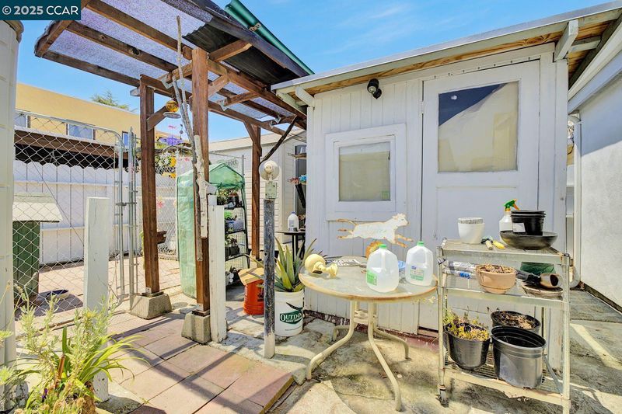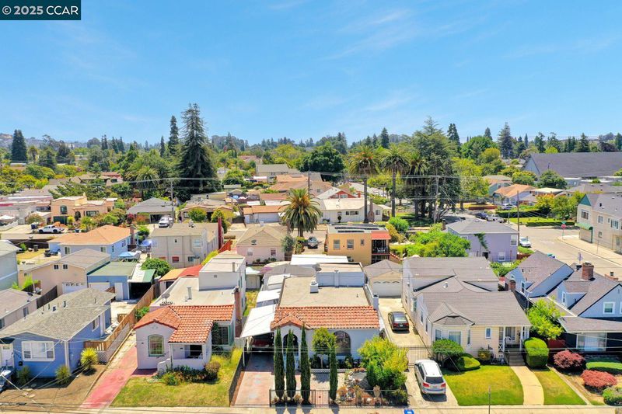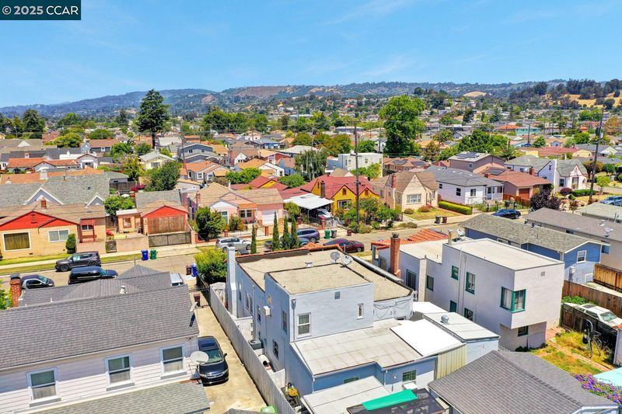
$799,000
1,626
SQ FT
$491
SQ/FT
2014 109Th Ave
@ Durant/Sunnyside - Oakland
- 3 Bed
- 1.5 (1/1) Bath
- 2 Park
- 1,626 sqft
- Oakland
-

OAKLAND 3 BED 1.5 BATH W/ DEN TRI-LEVEL HOME — A Stunning Blend of Historic Charm- Step into this fabulous mid-century home, preserved with some of its original 1930s features, that combines vintage elegance with contemporary updates. From the moment you walk through the entrance, you're greeted by a charming 1930s-style foyer seamlessly flows into the spacious main family room and formal dining area perfect for entertaining. The dining room versatility, branching off in two directions to accommodate daily needs. One pathway leads into upgraded kitchen, that also features a private office/den. The other direction from the dining area guides into main level hallway, leading to a bedroom, hall full bathroom, and upper-floor bedroom with walk-in closet. Home's lower level, accessible from the kitchen, presents /ADU opportunity - Includes large utility room w/ laundry, area for an kitchenette, half bath with space to add a large shower, enhancing functionality. Adjacent is a spacious bedroom with 2 large closets, which could also serve as a primary bedroom. Outdoor separate entrance flows from bedroom. Home also features of 2025 Brand New Heating and Air Conditioning Unit. Backyard offers a patio w/ storage shed & side access that fits 3 cars w/ detach garage. This is a MUST SEE!!
- Current Status
- New
- Original Price
- $799,000
- List Price
- $799,000
- On Market Date
- Jul 1, 2025
- Property Type
- Detached
- D/N/S
- Oakland
- Zip Code
- 94603
- MLS ID
- 41103356
- APN
- 47554912
- Year Built
- 1937
- Stories in Building
- Unavailable
- Possession
- See Remarks, Seller Rent Back
- Data Source
- MAXEBRDI
- Origin MLS System
- CONTRA COSTA
Washington Elementary School
Public K-5 Elementary
Students: 398 Distance: 0.4mi
Cox Academy
Charter PK-5 Coed
Students: 610 Distance: 0.6mi
Reach Academy
Public K-5 Elementary
Students: 383 Distance: 0.6mi
Aspire Monarch Academy
Charter K-5 Elementary
Students: 418 Distance: 0.6mi
Roosevelt Elementary School
Public K-5 Elementary
Students: 541 Distance: 0.7mi
Alliance Academy
Public 6-8 Middle
Students: 287 Distance: 0.7mi
- Bed
- 3
- Bath
- 1.5 (1/1)
- Parking
- 2
- Carport, Detached
- SQ FT
- 1,626
- SQ FT Source
- Assessor Auto-Fill
- Lot SQ FT
- 4,343.0
- Lot Acres
- 0.1 Acres
- Pool Info
- None
- Kitchen
- Dishwasher, Gas Range, Gas Water Heater, Counter - Solid Surface, Disposal, Gas Range/Cooktop, Other
- Cooling
- Central Air
- Disclosures
- Nat Hazard Disclosure, Other - Call/See Agent
- Entry Level
- Exterior Details
- Back Yard, Front Yard, Garden/Play, Storage, Other, Entry Gate, Low Maintenance, See Remarks
- Flooring
- Hardwood Flrs Throughout
- Foundation
- Fire Place
- Family Room
- Heating
- Zoned
- Laundry
- Hookups Only, Laundry Room, Other, Inside Room, See Remarks
- Main Level
- 2 Bedrooms, 1 Bath, 1.5 Baths, Other, Main Entry
- Possession
- See Remarks, Seller Rent Back
- Architectural Style
- Bungalow
- Construction Status
- Existing
- Additional Miscellaneous Features
- Back Yard, Front Yard, Garden/Play, Storage, Other, Entry Gate, Low Maintenance, See Remarks
- Location
- Premium Lot, Other, Back Yard, Front Yard, Security Gate, See Remarks
- Roof
- Tile
- Water and Sewer
- Public
- Fee
- Unavailable
MLS and other Information regarding properties for sale as shown in Theo have been obtained from various sources such as sellers, public records, agents and other third parties. This information may relate to the condition of the property, permitted or unpermitted uses, zoning, square footage, lot size/acreage or other matters affecting value or desirability. Unless otherwise indicated in writing, neither brokers, agents nor Theo have verified, or will verify, such information. If any such information is important to buyer in determining whether to buy, the price to pay or intended use of the property, buyer is urged to conduct their own investigation with qualified professionals, satisfy themselves with respect to that information, and to rely solely on the results of that investigation.
School data provided by GreatSchools. School service boundaries are intended to be used as reference only. To verify enrollment eligibility for a property, contact the school directly.
