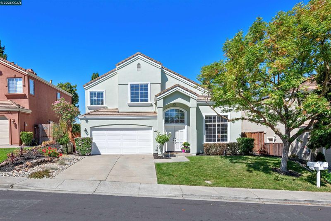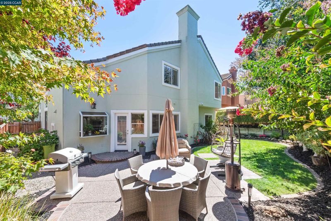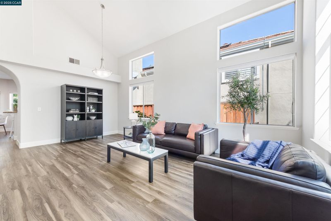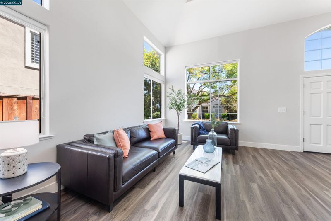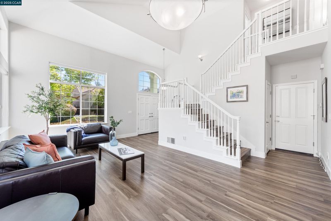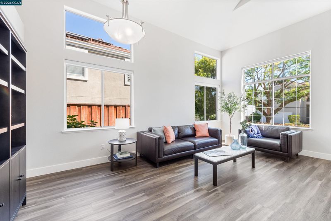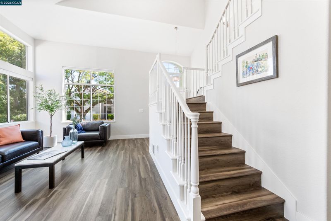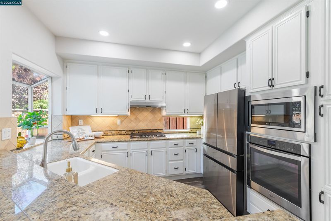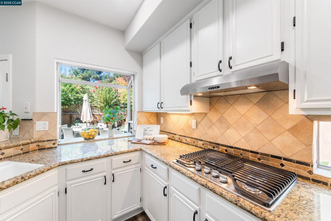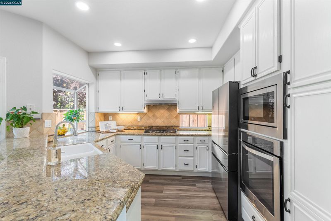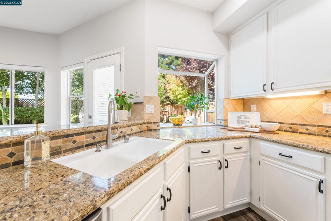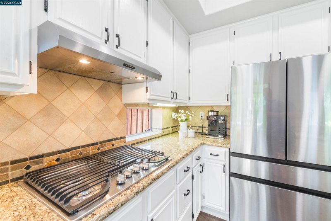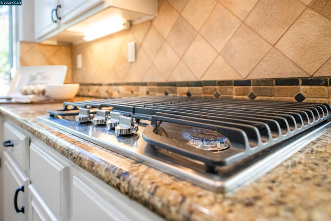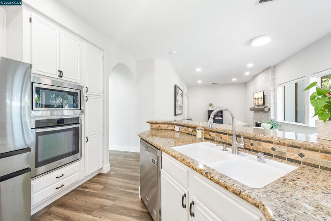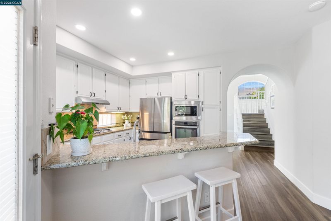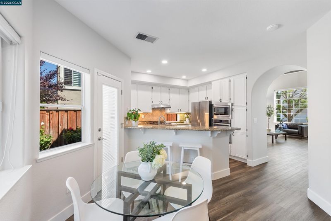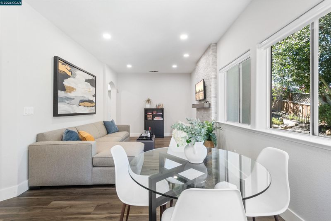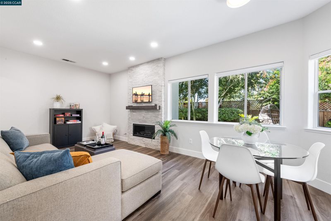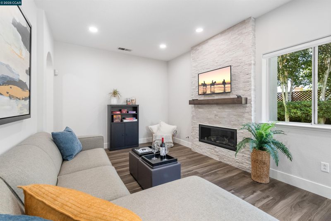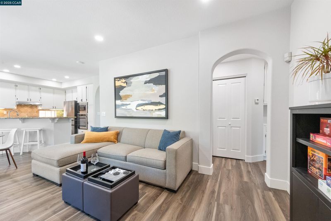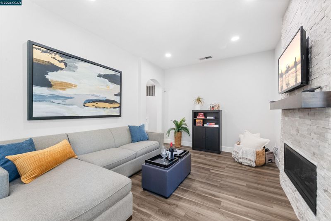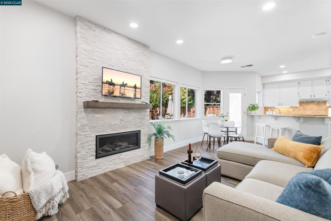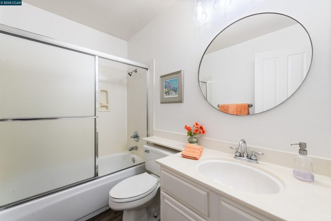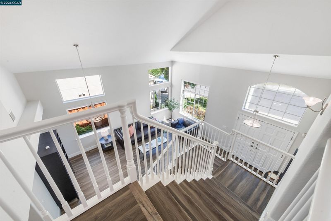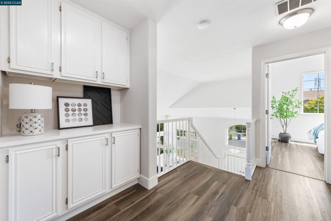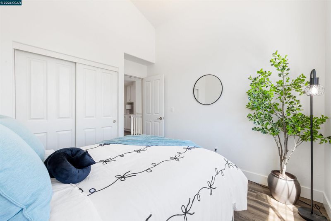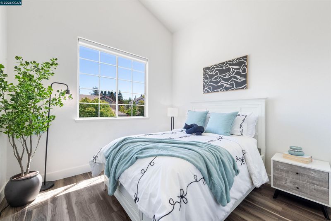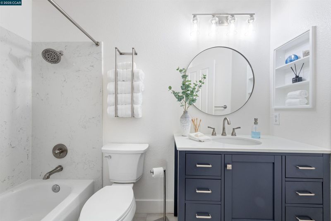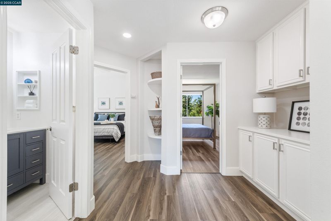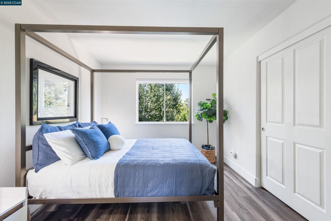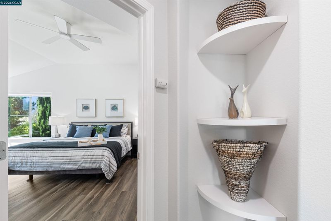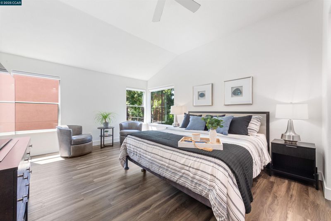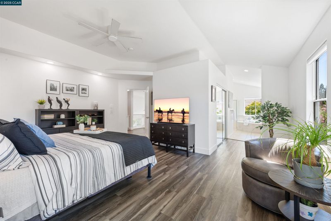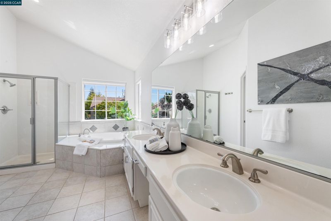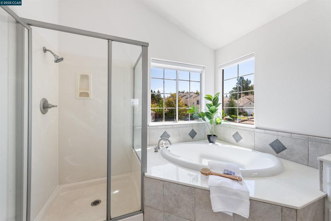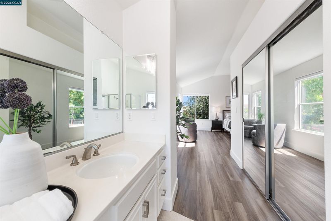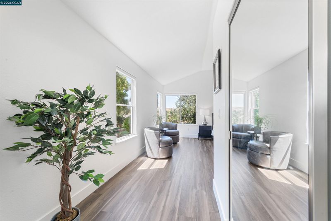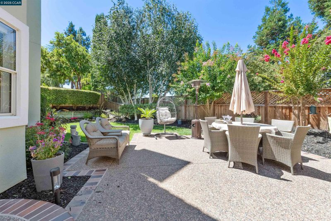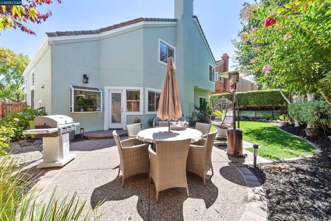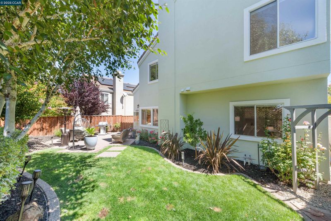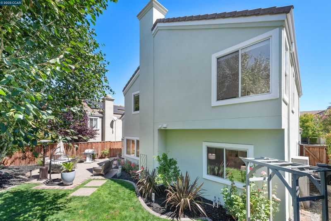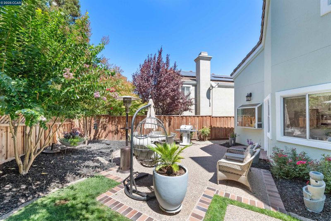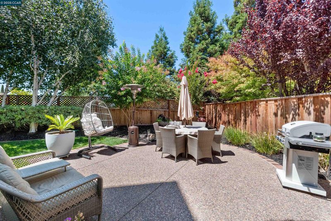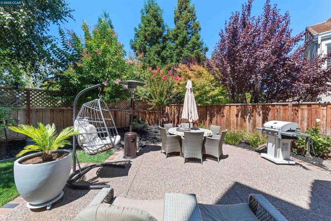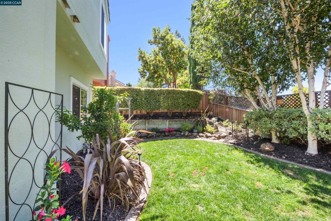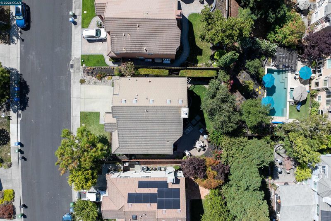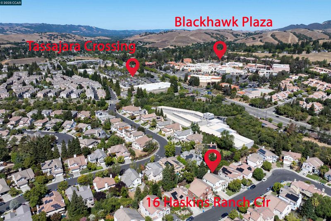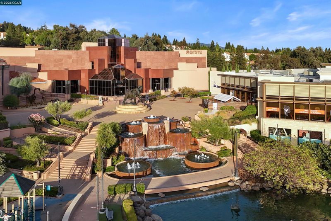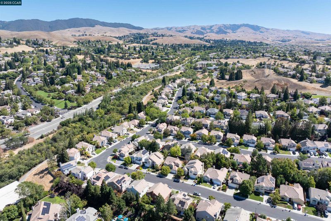
$1,795,000
2,006
SQ FT
$895
SQ/FT
16 Haskins Ranch Cir
@ Rassani Dr - Tassajara Creek, Danville
- 4 Bed
- 3 Bath
- 2 Park
- 2,006 sqft
- Danville
-

-
Sat Aug 23, 1:00 pm - 4:00 pm
Charming East-Facing Home in Prime Danville Location Step into this beautifully updated 4-bedroom, 3-bathroom home. With a full bedroom and bathroom conveniently located on the main level. The inviting stucco exterior and classic tile roof set the tone for timeless curb appeal. Inside, you'll find fresh designer paint throughout, newer luxury vinyl tile flooring, and bright new LED lighting that enhance the home's modern feel. The spacious white kitchen features tile granite countertops, a breakfast bar, tile back splash and garden window for tons of light and flows seamlessly to the breakfast nook and family room—perfect for entertaining. Enjoy cozy evenings by the newly updated fireplace or relax in the private backyard oasis.
-
Sun Aug 24, 1:30 pm - 4:00 pm
Charming East-Facing Home in Prime Danville Location Step into this beautifully updated 4-bedroom, 3-bathroom home. With a full bedroom and bathroom conveniently located on the main level. The inviting stucco exterior and classic tile roof set the tone for timeless curb appeal. Inside, you'll find fresh designer paint throughout, newer luxury vinyl tile flooring, and bright new LED lighting that enhance the home's modern feel. The spacious white kitchen features tile granite countertops, a breakfast bar, tile back splash and garden window for tons of light and flows seamlessly to the breakfast nook and family room—perfect for entertaining. Enjoy cozy evenings by the newly updated fireplace or relax in the private backyard oasis.
Charming East-Facing Home in Prime Danville Location Step into this beautifully updated 4-bedroom, 3-bathroom home, ideally situated near top-rated elementary and middle schools in the heart of Danville. With a full bedroom and bathroom conveniently located on the main level, this home offers flexibility for guests, multi-generational living, or a private office space. The inviting stucco exterior and classic tile roof set the tone for timeless curb appeal. Inside, you'll find fresh designer paint throughout, newer luxury vinyl tile flooring, and bright new LED lighting that enhance the home's modern feel. The spacious white kitchen features tile granite countertops, a breakfast bar, tile back splash and garden window for tons of light and flows seamlessly to the breakfast nook and family room—perfect for entertaining. Enjoy cozy evenings by the newly updated fireplace or relax in the private backyard oasis. The home also boasts double front doors, updated bathrooms, large garage with epoxy floors, lots of storage, vaulted ceilings in two bedrooms and living room to add to the open feel. Large kid friendly community pool and club house perfect for hosting summer events. Don’t miss this opportunity to own a move-in-ready home in one of Danville’s most desirable neighborhoods!
- Current Status
- New
- Original Price
- $1,795,000
- List Price
- $1,795,000
- On Market Date
- Aug 19, 2025
- Property Type
- Detached
- D/N/S
- Tassajara Creek
- Zip Code
- 94506
- MLS ID
- 41108596
- APN
- 2064100122
- Year Built
- 1995
- Stories in Building
- 2
- Possession
- None
- Data Source
- MAXEBRDI
- Origin MLS System
- CONTRA COSTA
Diablo Vista Middle School
Public 6-8 Middle
Students: 986 Distance: 0.9mi
Coyote Creek Elementary School
Public K-5 Elementary
Students: 920 Distance: 1.5mi
Golden View Elementary School
Public K-5 Elementary
Students: 668 Distance: 1.7mi
Sycamore Valley Elementary School
Public K-5 Elementary
Students: 573 Distance: 1.8mi
Creekside Elementary School
Public K-5
Students: 638 Distance: 1.8mi
Gale Ranch Middle School
Public 6-8 Middle
Students: 1262 Distance: 1.9mi
- Bed
- 4
- Bath
- 3
- Parking
- 2
- Attached, Garage Door Opener
- SQ FT
- 2,006
- SQ FT Source
- Public Records
- Lot SQ FT
- 4,860.0
- Lot Acres
- 0.11 Acres
- Pool Info
- None, Community
- Kitchen
- Dishwasher, Gas Range, Microwave, Free-Standing Range, Refrigerator, Self Cleaning Oven, Dryer, Washer, Breakfast Bar, Eat-in Kitchen, Disposal, Gas Range/Cooktop, Range/Oven Free Standing, Self-Cleaning Oven
- Cooling
- Central Air
- Disclosures
- Disclosure Package Avail
- Entry Level
- Exterior Details
- Back Yard, Front Yard
- Flooring
- Vinyl
- Foundation
- Fire Place
- Family Room, Gas Starter
- Heating
- Forced Air
- Laundry
- 220 Volt Outlet, Dryer, Laundry Closet, Washer
- Main Level
- 1 Bedroom, 1 Bath, Laundry Facility, Main Entry
- Possession
- None
- Architectural Style
- Traditional
- Construction Status
- Existing
- Additional Miscellaneous Features
- Back Yard, Front Yard
- Location
- Level, Premium Lot, Landscaped
- Roof
- Tile
- Fee
- $95
MLS and other Information regarding properties for sale as shown in Theo have been obtained from various sources such as sellers, public records, agents and other third parties. This information may relate to the condition of the property, permitted or unpermitted uses, zoning, square footage, lot size/acreage or other matters affecting value or desirability. Unless otherwise indicated in writing, neither brokers, agents nor Theo have verified, or will verify, such information. If any such information is important to buyer in determining whether to buy, the price to pay or intended use of the property, buyer is urged to conduct their own investigation with qualified professionals, satisfy themselves with respect to that information, and to rely solely on the results of that investigation.
School data provided by GreatSchools. School service boundaries are intended to be used as reference only. To verify enrollment eligibility for a property, contact the school directly.
