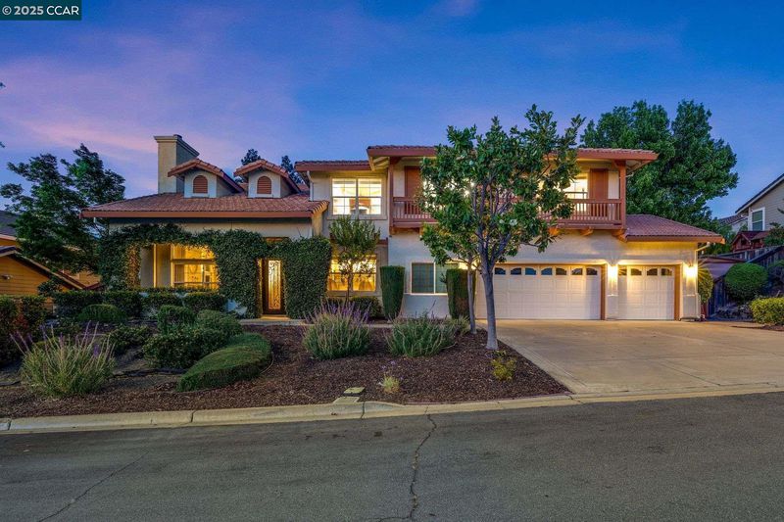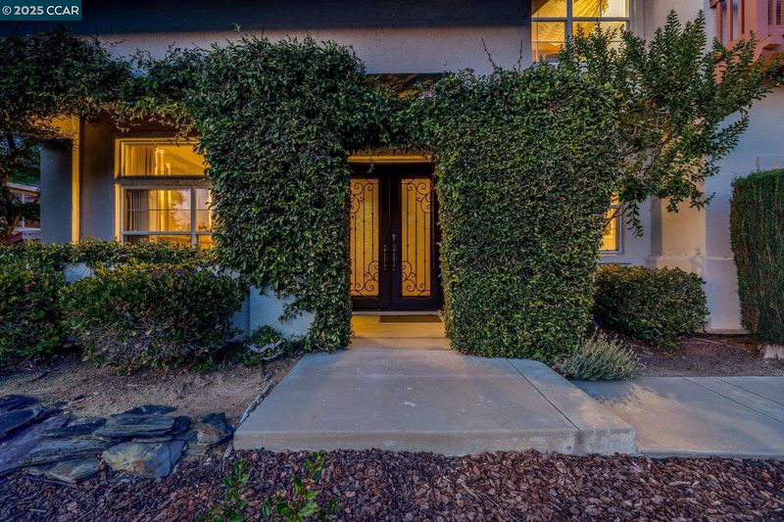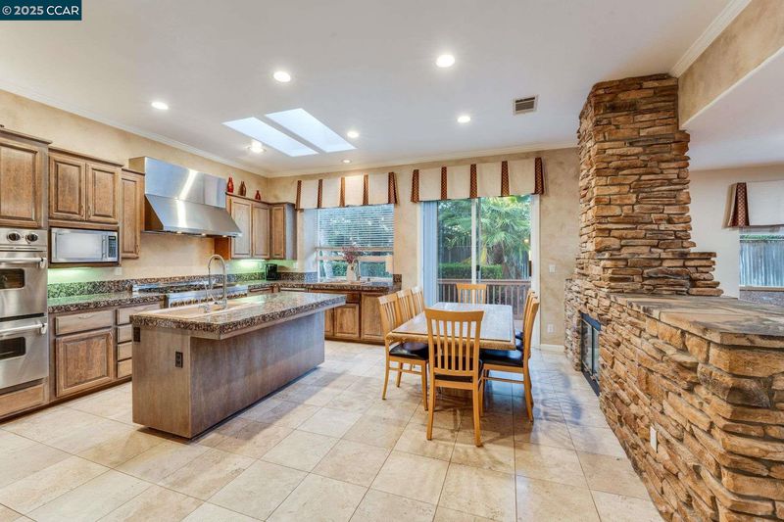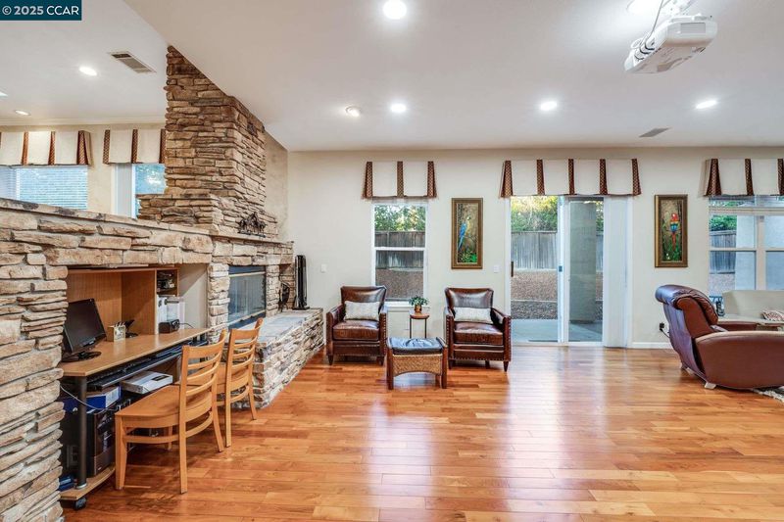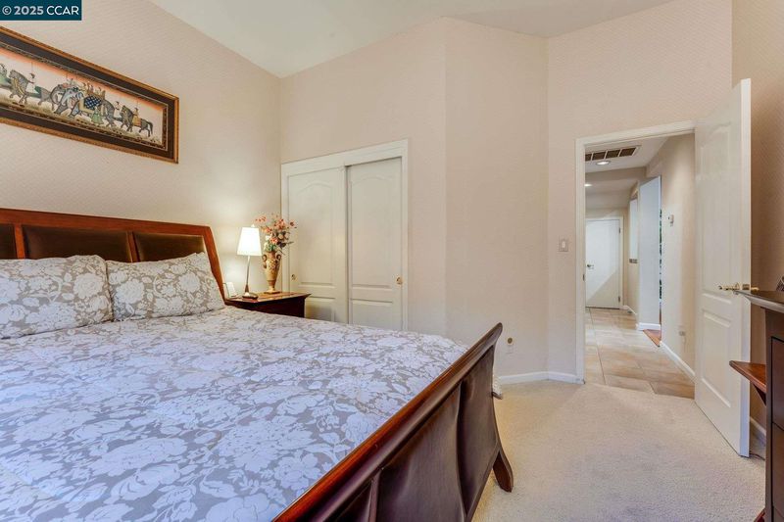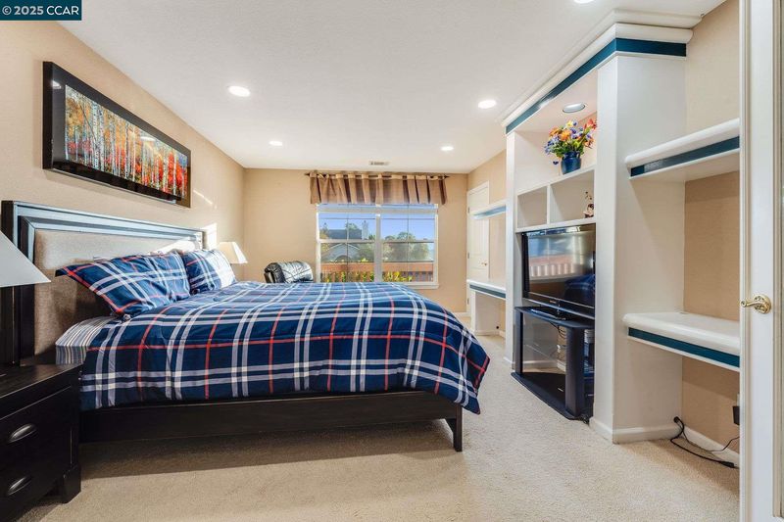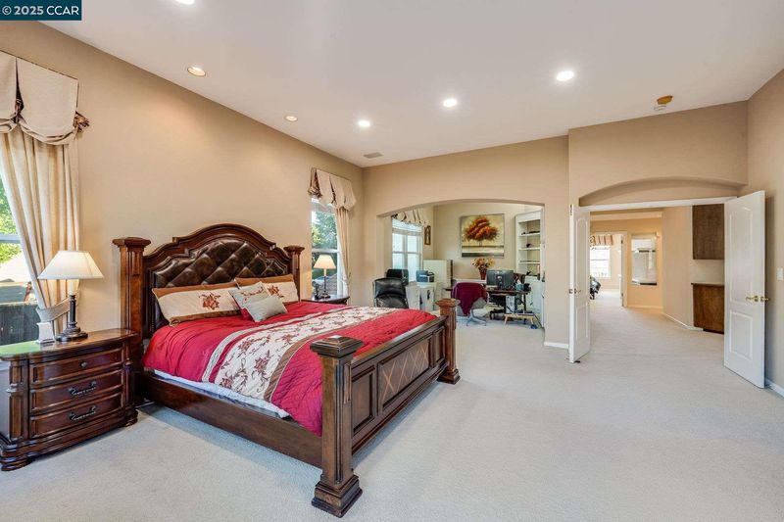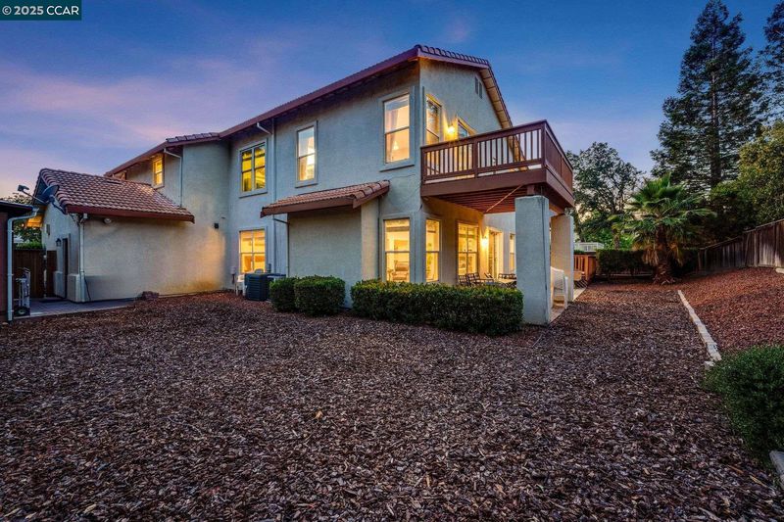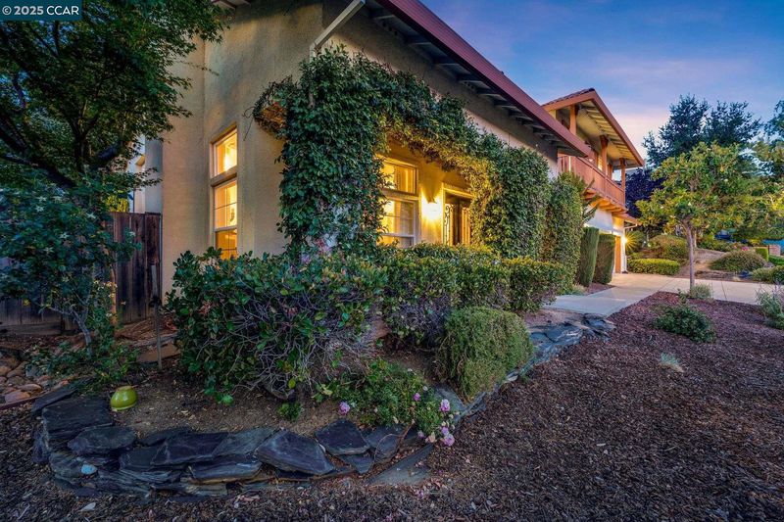
$1,788,000
4,294
SQ FT
$416
SQ/FT
1105 Peacock Creek Drive
@ Pebble Beach Dr - Peacock Creek, Clayton
- 5 Bed
- 3.5 (3/1) Bath
- 3 Park
- 4,294 sqft
- Clayton
-

Discover your personal oasis at 1105 Peacock Creek Drive, where luxury meets comfort in this stunning 4294 square foot masterpiece. This aspirational home boasts 5 bedrooms and 3.5 bathrooms, offering the perfect blend of space and sophistication for the most discerning buyer. As you step inside, you're greeted by an airy, light-filled interior that speaks to modern elegance. The heart of the home is a chef's dream kitchen, featuring high-end stainless steel appliances, custom cabinetry, expansive granite countertops, skylight plus large center island. The lavish primary suite is a true retreat with its spa-like bathroom, complete with a soaking tub, walk-in shower, and dual vanities. Throughout the home, you'll find thoughtful details like hardwood floors, recessed lighting, and stylish window treatments. The family room boasts a sleek entertainment center, perfect for movie nights or hosting gatherings. For those who work from home, a dedicated office space ensures productivity in a serene setting. This two-story haven also includes an exercise room for your wellness routine. Located in desirable Clayton, this property offers not just a house, but a lifestyle. Embrace the pinnacle of California living in this exquisite home, within walking distance of the Oakhurst golf course!
- Current Status
- New
- Original Price
- $1,788,000
- List Price
- $1,788,000
- On Market Date
- Jul 4, 2025
- Property Type
- Detached
- D/N/S
- Peacock Creek
- Zip Code
- 94517
- MLS ID
- 41103637
- APN
- 1185000302
- Year Built
- 1996
- Stories in Building
- 2
- Possession
- Close Of Escrow
- Data Source
- MAXEBRDI
- Origin MLS System
- CONTRA COSTA
American Christian Academy - Ext
Private 1-12
Students: 15 Distance: 0.3mi
Diablo View Middle School
Public 6-8 Middle
Students: 688 Distance: 0.7mi
Mt. Diablo Elementary School
Public K-5 Elementary
Students: 798 Distance: 1.0mi
Matthew Thornton Academy
Private 1-12
Students: NA Distance: 1.2mi
Pine Hollow Middle School
Public 6-8 Middle
Students: 569 Distance: 1.8mi
Highlands Elementary School
Public K-5 Elementary
Students: 542 Distance: 1.8mi
- Bed
- 5
- Bath
- 3.5 (3/1)
- Parking
- 3
- Attached, Int Access From Garage, Garage Door Opener
- SQ FT
- 4,294
- SQ FT Source
- Appraisal
- Lot SQ FT
- 10,300.0
- Lot Acres
- 0.24 Acres
- Pool Info
- None
- Kitchen
- Dishwasher, Range, Gas Water Heater, Stone Counters, Eat-in Kitchen, Disposal, Kitchen Island, Range/Oven Built-in
- Cooling
- Central Air
- Disclosures
- None
- Entry Level
- Exterior Details
- Back Yard, Front Yard, Landscape Back, Landscape Front
- Flooring
- Hardwood, Tile, Carpet
- Foundation
- Fire Place
- Family Room, Living Room, Master Bedroom
- Heating
- Zoned
- Laundry
- Laundry Room
- Upper Level
- 4 Bedrooms, 2.5 Baths
- Main Level
- 1 Bedroom, 1.5 Baths
- Possession
- Close Of Escrow
- Architectural Style
- Contemporary
- Non-Master Bathroom Includes
- Shower Over Tub, Tile
- Construction Status
- Existing
- Additional Miscellaneous Features
- Back Yard, Front Yard, Landscape Back, Landscape Front
- Location
- Level
- Roof
- Tile
- Water and Sewer
- Public
- Fee
- Unavailable
MLS and other Information regarding properties for sale as shown in Theo have been obtained from various sources such as sellers, public records, agents and other third parties. This information may relate to the condition of the property, permitted or unpermitted uses, zoning, square footage, lot size/acreage or other matters affecting value or desirability. Unless otherwise indicated in writing, neither brokers, agents nor Theo have verified, or will verify, such information. If any such information is important to buyer in determining whether to buy, the price to pay or intended use of the property, buyer is urged to conduct their own investigation with qualified professionals, satisfy themselves with respect to that information, and to rely solely on the results of that investigation.
School data provided by GreatSchools. School service boundaries are intended to be used as reference only. To verify enrollment eligibility for a property, contact the school directly.
