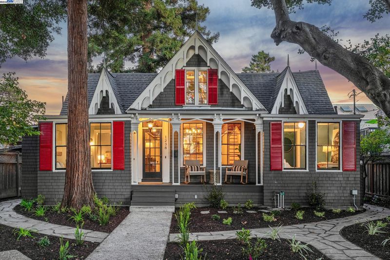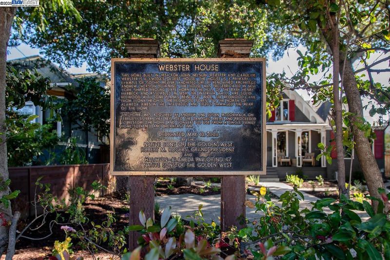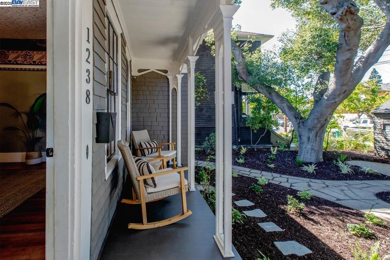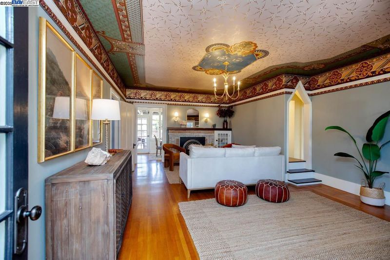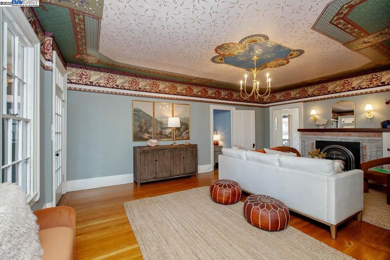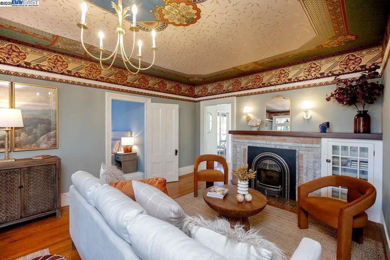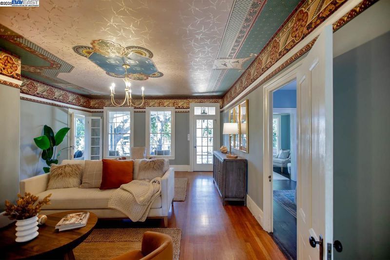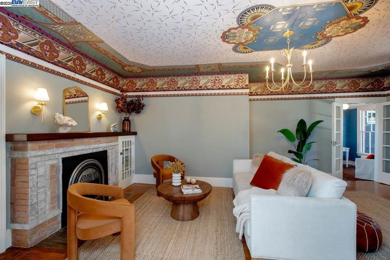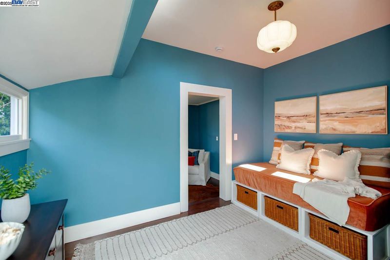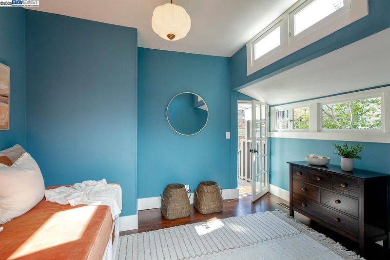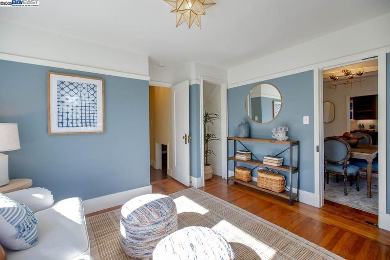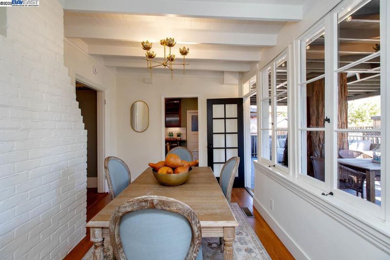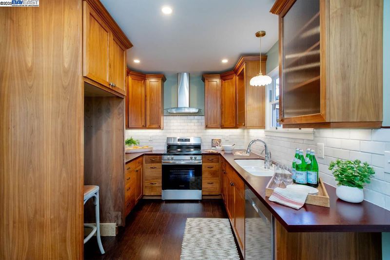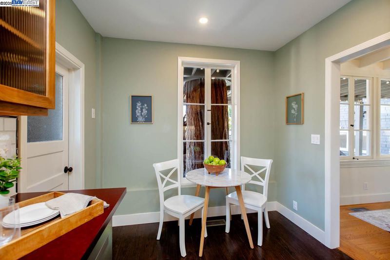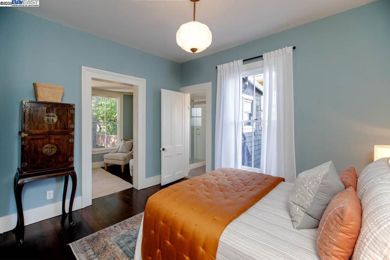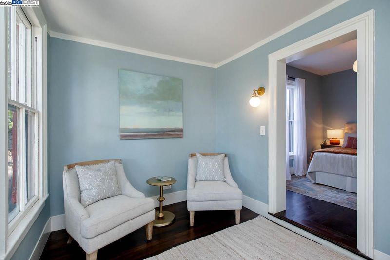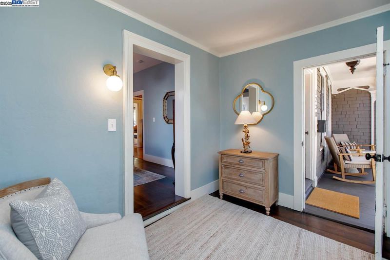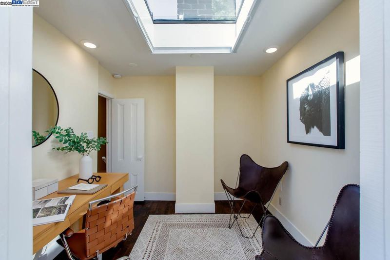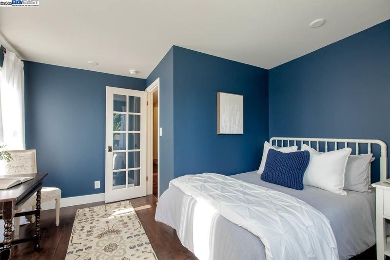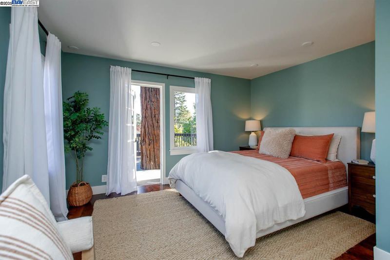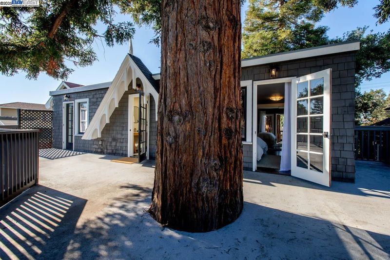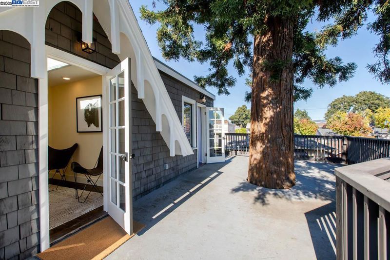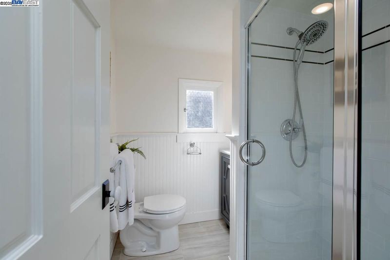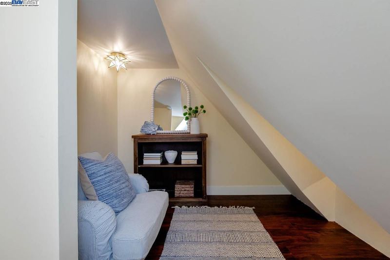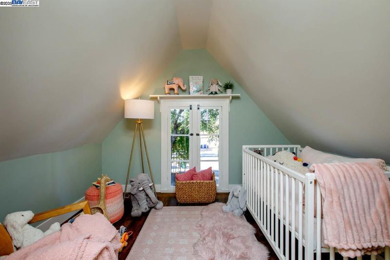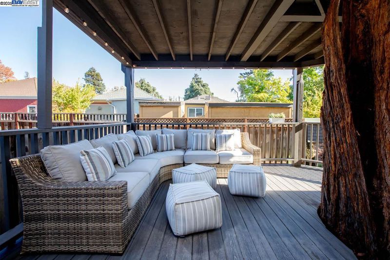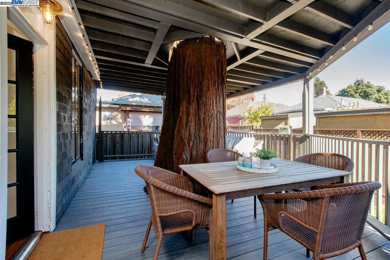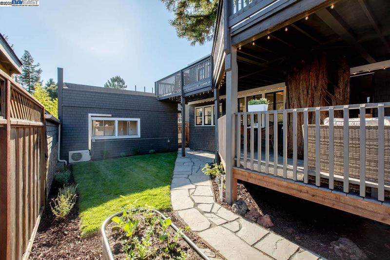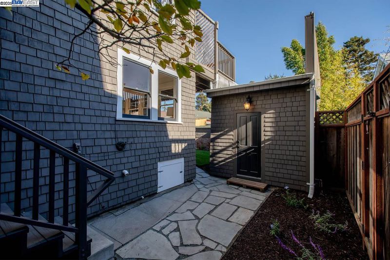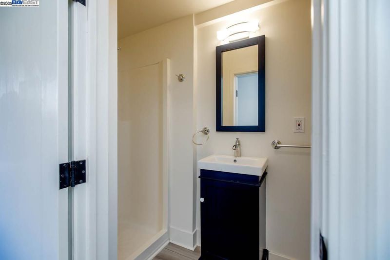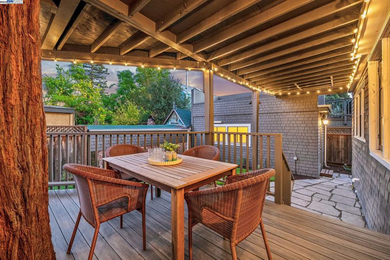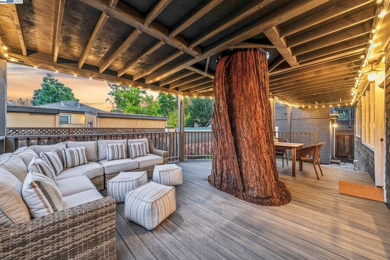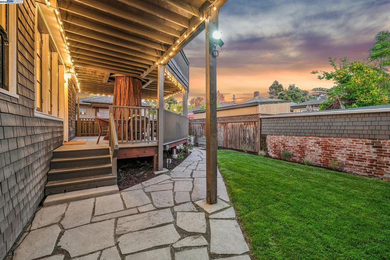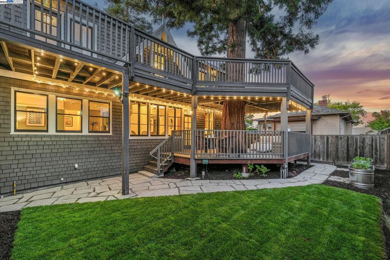
$1,395,000
2,750
SQ FT
$507
SQ/FT
1238 Versailles Ave
@ Encinal Ave - East End, Alameda
- 6 Bed
- 4.5 (4/1) Bath
- 3 Park
- 2,750 sqft
- Alameda
-

-
Thu Oct 23, 5:30 pm - 7:30 pm
Open Home
-
Sun Oct 26, 2:00 pm - 4:00 pm
Open Home
-
Sun Nov 2, 2:00 pm - 4:00 pm
Open home
Every so often a home ownership opportunity arises in a community that is unlike any other, and The Webster Home at 1238 Versailles Ave is an outstanding example. Built in 1854, this historically significant Gothic Revival home is the oldest documented single family residence in the city of Alameda, built during the California Gold Rush at a time in which Alameda had fewer than 500 residents and only 4 years after California became a state. Now, this one-of-a-kind home is available to a new owner and features 6BR, 4.5BA, a formal LR, DR, kitchen, several bonus rooms/spaces + a detached studio with a full BA. Set back from the street under a canopy of old redwood + coast live oak trees, the home's vintage exterior offers classic Gothic Revival architectural features that give the home a storybook aesthetic + wonderful curb appeal. Inside details include wood floors, a fireplace w/a Victorian-style insert, stunning Bradbury & Bradbury wallpaper and loads of Gothic charm throughout. Close to highly ranked schools, and easy access to Park St amenities + just 1/2 blk to transbay/crosstown buses. This home is not just a residence - it’s a standing testament to Alameda’s earliest days, & a chance to take stewardship of a piece of California’s architectural and cultural heritage.
- Current Status
- New
- Original Price
- $1,395,000
- List Price
- $1,395,000
- On Market Date
- Oct 21, 2025
- Property Type
- Detached
- D/N/S
- East End
- Zip Code
- 94501
- MLS ID
- 41115335
- APN
- 6913423
- Year Built
- 1854
- Stories in Building
- 2
- Possession
- Close Of Escrow
- Data Source
- MAXEBRDI
- Origin MLS System
- BAY EAST
St. Philip Neri Elementary School
Private PK-8 Elementary, Religious, Coed
Students: 255 Distance: 0.3mi
Frank Otis Elementary School
Public K-5 Elementary
Students: 503 Distance: 0.3mi
Frank Otis Elementary School
Public K-5 Elementary
Students: 640 Distance: 0.3mi
Edison Elementary School
Public K-5 Elementary
Students: 447 Distance: 0.4mi
Edison Elementary School
Public K-5 Elementary
Students: 469 Distance: 0.5mi
Lincoln Middle School
Public 6-8 Middle
Students: 872 Distance: 0.5mi
- Bed
- 6
- Bath
- 4.5 (4/1)
- Parking
- 3
- Off Street
- SQ FT
- 2,750
- SQ FT Source
- Public Records
- Lot SQ FT
- 6,608.0
- Lot Acres
- 0.15 Acres
- Pool Info
- None
- Kitchen
- Dishwasher, Electric Range, Free-Standing Range, Dryer, Washer, Gas Water Heater, 220 Volt Outlet, Counter - Solid Surface, Electric Range/Cooktop, Disposal, Range/Oven Free Standing, Updated Kitchen
- Cooling
- Central Air
- Disclosures
- Other - Call/See Agent
- Entry Level
- Exterior Details
- Back Yard, Front Yard, Storage
- Flooring
- Hardwood Flrs Throughout, Laminate, Tile, Vinyl
- Foundation
- Fire Place
- Brick, Decorative
- Heating
- Zoned, Natural Gas
- Laundry
- 220 Volt Outlet, Dryer, Gas Dryer Hookup, Laundry Room, Washer
- Upper Level
- 3 Bedrooms, 1.5 Baths
- Main Level
- 3 Bedrooms, 3 Baths
- Possession
- Close Of Escrow
- Architectural Style
- Custom, Traditional, Victorian
- Construction Status
- Existing
- Additional Miscellaneous Features
- Back Yard, Front Yard, Storage
- Location
- Level
- Roof
- Composition Shingles, Metal
- Water and Sewer
- Public
- Fee
- Unavailable
MLS and other Information regarding properties for sale as shown in Theo have been obtained from various sources such as sellers, public records, agents and other third parties. This information may relate to the condition of the property, permitted or unpermitted uses, zoning, square footage, lot size/acreage or other matters affecting value or desirability. Unless otherwise indicated in writing, neither brokers, agents nor Theo have verified, or will verify, such information. If any such information is important to buyer in determining whether to buy, the price to pay or intended use of the property, buyer is urged to conduct their own investigation with qualified professionals, satisfy themselves with respect to that information, and to rely solely on the results of that investigation.
School data provided by GreatSchools. School service boundaries are intended to be used as reference only. To verify enrollment eligibility for a property, contact the school directly.
