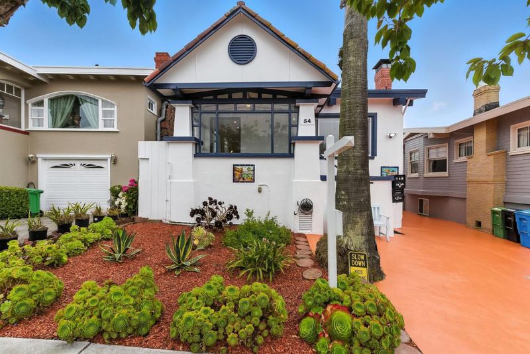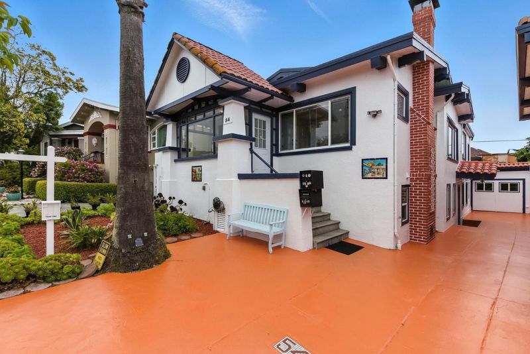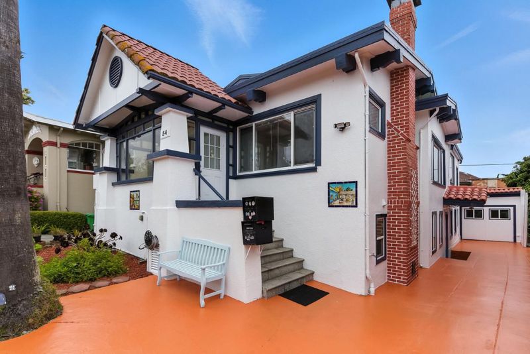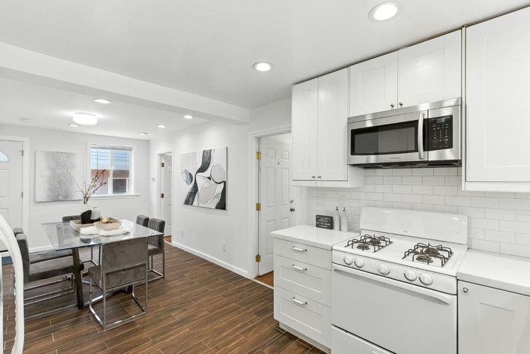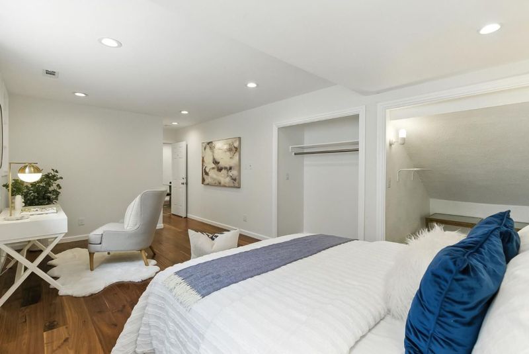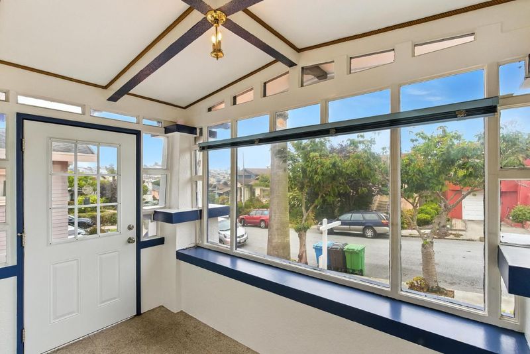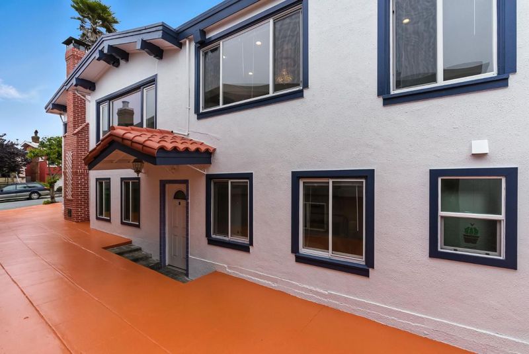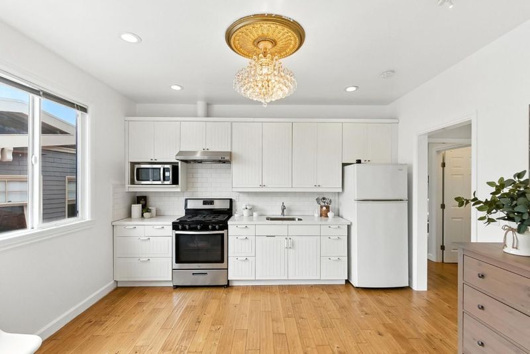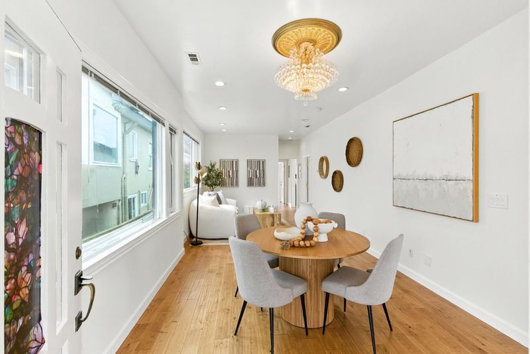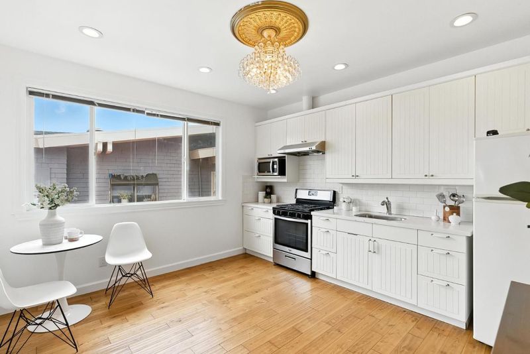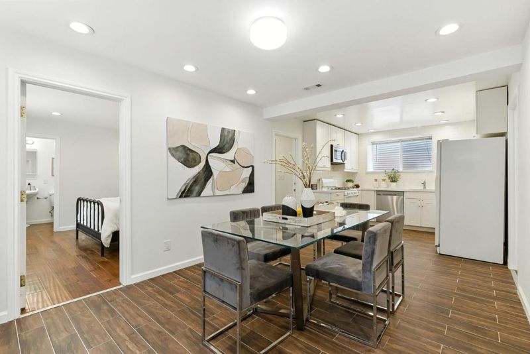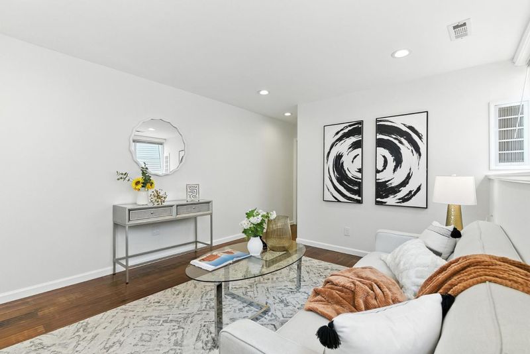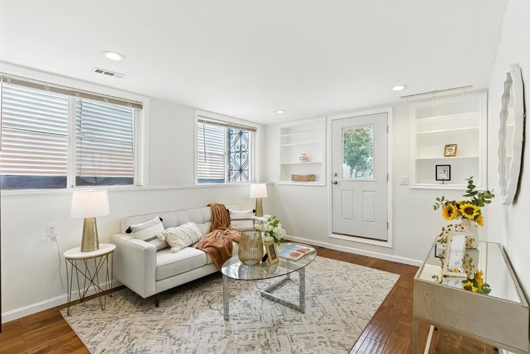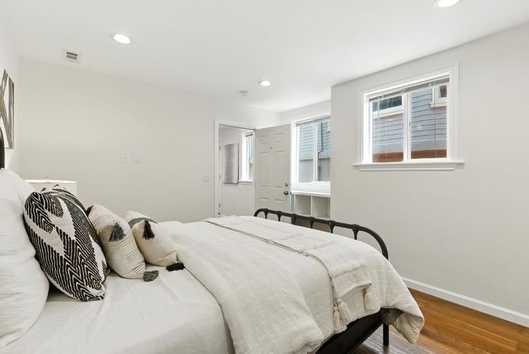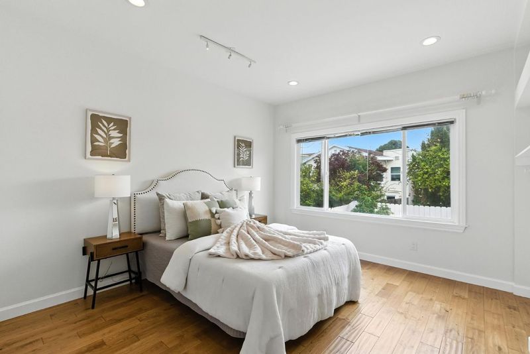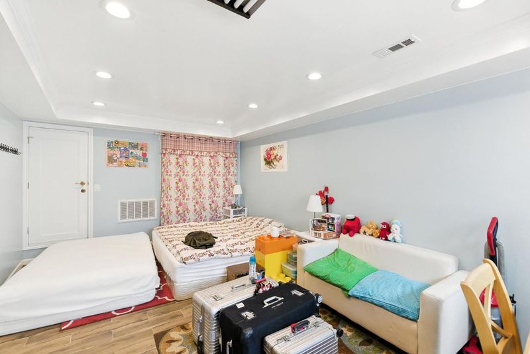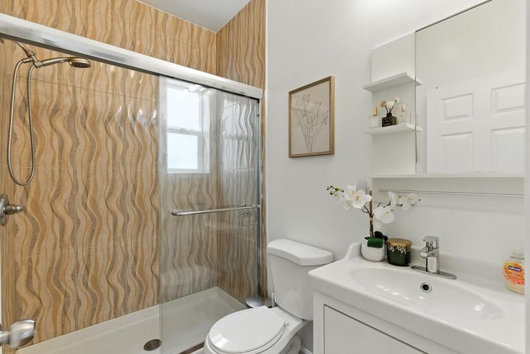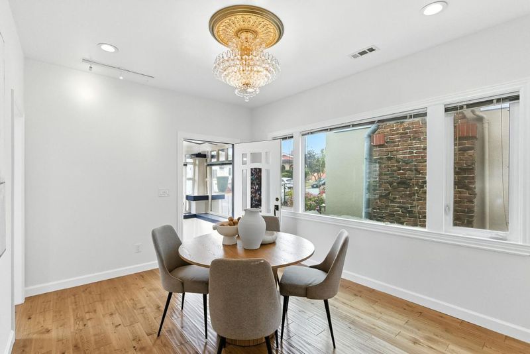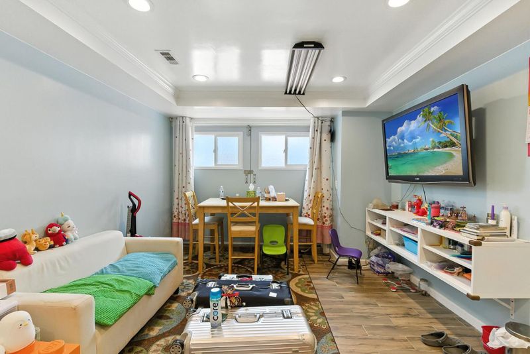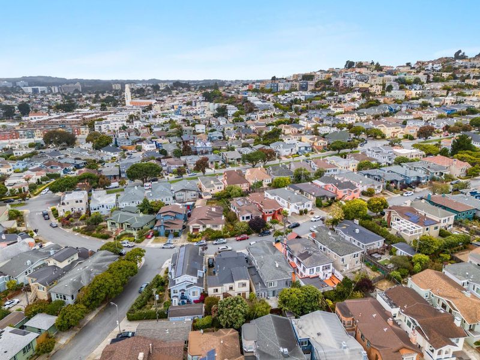
$2,290,000
2,704
SQ FT
$847
SQ/FT
54 Eastwood Dr
@ Southwood Dr - 25156 - 3 - Ingleside, San Francisco
- 6 Bed
- 6 Bath
- 5 Park
- 2,704 sqft
- SAN FRANCISCO
-

-
Sat Oct 18, 2:00 pm - 4:00 pm
-
Sun Oct 19, 2:00 pm - 4:00 pm
Discover a truly unique income property nestled in the serene Westwood Park neighborhood of San Francisco. This sophisticated home at 52-54 Eastwood Drive underwent a complete renovation down to the studs in 2014-2015, resulting in a modern and elegant residence. The extensive remodel included the addition of bedrooms and bathrooms, as well as a fully insulated and reinforced foundation, new plumbing, and electrical systems. Spanning 2,704 square feet, the home offers 6 spacious bedrooms and 6 bathrooms, making it ideal for multigenerational living or as an income-generating property to assist with mortgage payments. The property's separate gas, water, and electric meters provide flexibility, while the freshly painted interior and exterior, including the driveway, fences, and backyard ground, exude a fresh and inviting atmosphere. Additional features include a detached two-car garage and extra driveway parking, ensuring ample space for multiple vehicles. Set on a 3,628 square foot lot, this residence offers both tranquility and convenience in a safe, desirable location. Whether you're looking for a family home or a smart investment opportunity, this property is a standout in the San Francisco market.
- Days on Market
- 1 day
- Current Status
- Active
- Original Price
- $2,290,000
- List Price
- $2,290,000
- On Market Date
- Oct 15, 2025
- Property Type
- Single Family Home
- Area
- 25156 - 3 - Ingleside
- Zip Code
- 94112
- MLS ID
- ML82024936
- APN
- 3177022
- Year Built
- 1915
- Stories in Building
- Unavailable
- Possession
- Unavailable
- Data Source
- MLSL
- Origin MLS System
- MLSListings, Inc.
Archbishop Riordan High School
Private 9-12 Secondary, Religious, All Male
Students: 680 Distance: 0.2mi
Stratford School
Private K-5
Students: 167 Distance: 0.3mi
Voice Of Pentecost Academy
Private K-12 Religious, Nonprofit
Students: 60 Distance: 0.4mi
San Francisco Adventist
Private K-8 Elementary, Religious, Nonprofit
Students: 33 Distance: 0.5mi
Sunnyside Elementary School
Public K-5 Elementary, Coed
Students: 383 Distance: 0.5mi
Wen Jian Ying School
Private K-12 Elementary, Coed
Students: 8 Distance: 0.5mi
- Bed
- 6
- Bath
- 6
- Parking
- 5
- Attached Garage, Off-Site Parking, Parking Area
- SQ FT
- 2,704
- SQ FT Source
- Unavailable
- Lot SQ FT
- 3,628.0
- Lot Acres
- 0.083287 Acres
- Cooling
- None
- Dining Room
- Dining Area, Formal Dining Room
- Disclosures
- Natural Hazard Disclosure
- Family Room
- Separate Family Room
- Foundation
- Concrete Perimeter
- Heating
- Central Forced Air - Gas
- * Fee
- $14
- Name
- West Wood Park Association
- *Fee includes
- Organized Activities
MLS and other Information regarding properties for sale as shown in Theo have been obtained from various sources such as sellers, public records, agents and other third parties. This information may relate to the condition of the property, permitted or unpermitted uses, zoning, square footage, lot size/acreage or other matters affecting value or desirability. Unless otherwise indicated in writing, neither brokers, agents nor Theo have verified, or will verify, such information. If any such information is important to buyer in determining whether to buy, the price to pay or intended use of the property, buyer is urged to conduct their own investigation with qualified professionals, satisfy themselves with respect to that information, and to rely solely on the results of that investigation.
School data provided by GreatSchools. School service boundaries are intended to be used as reference only. To verify enrollment eligibility for a property, contact the school directly.
