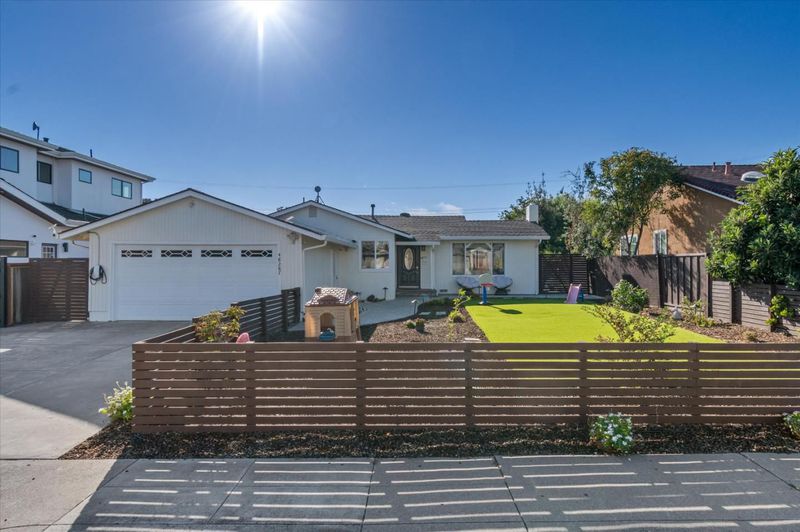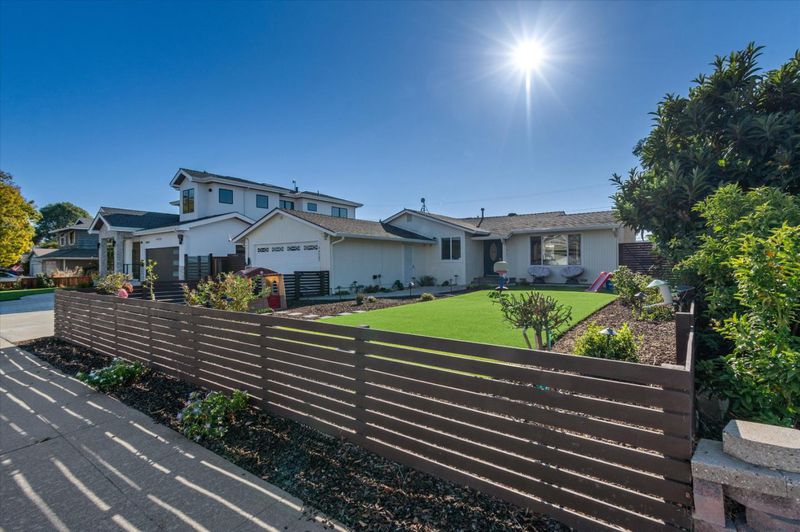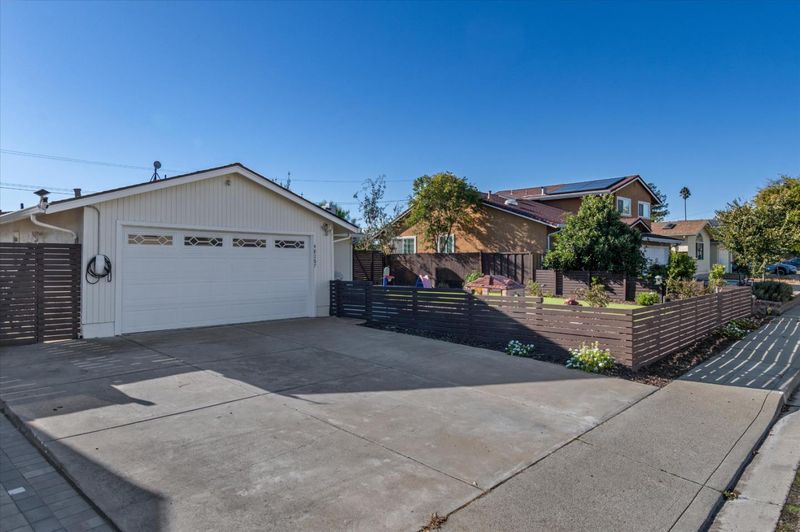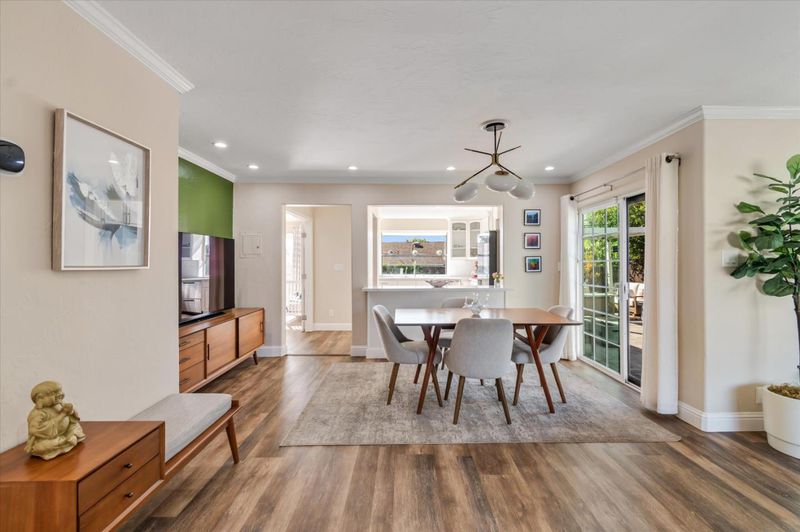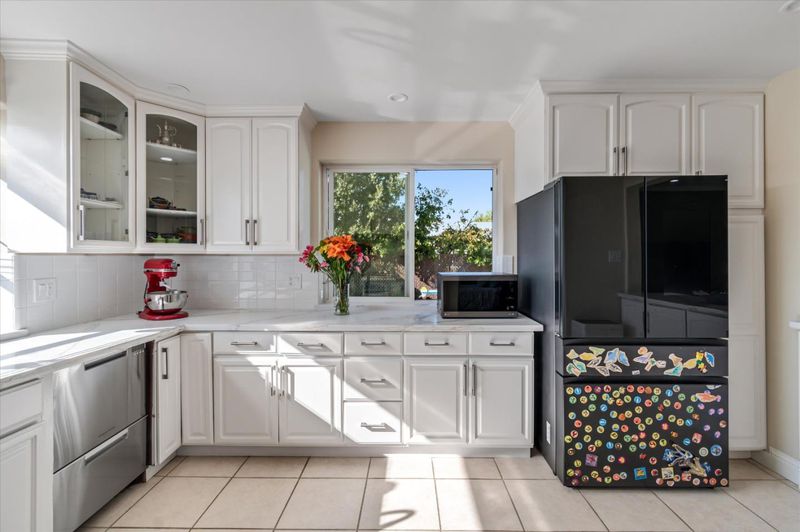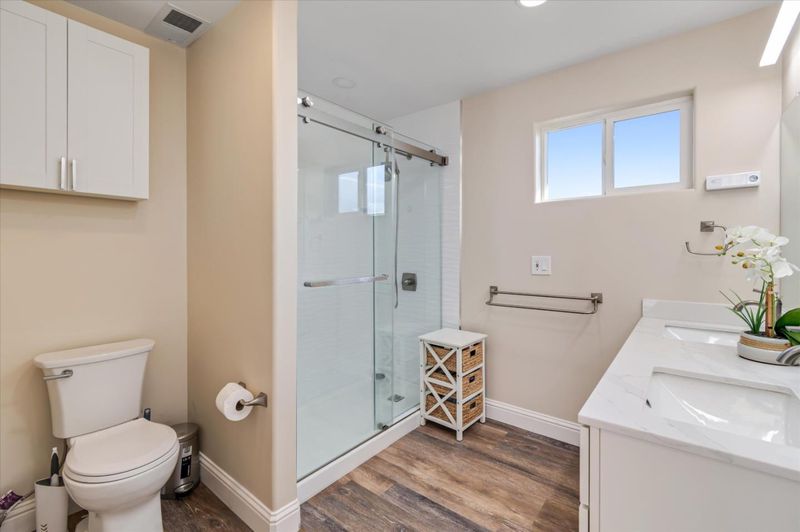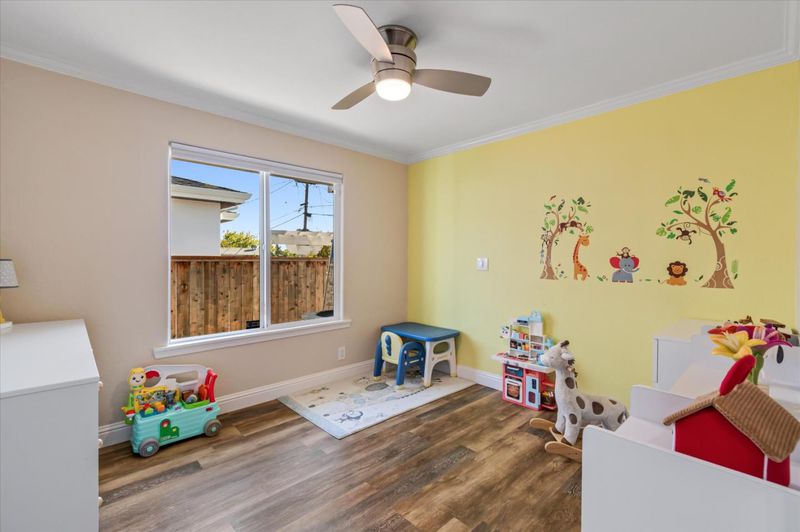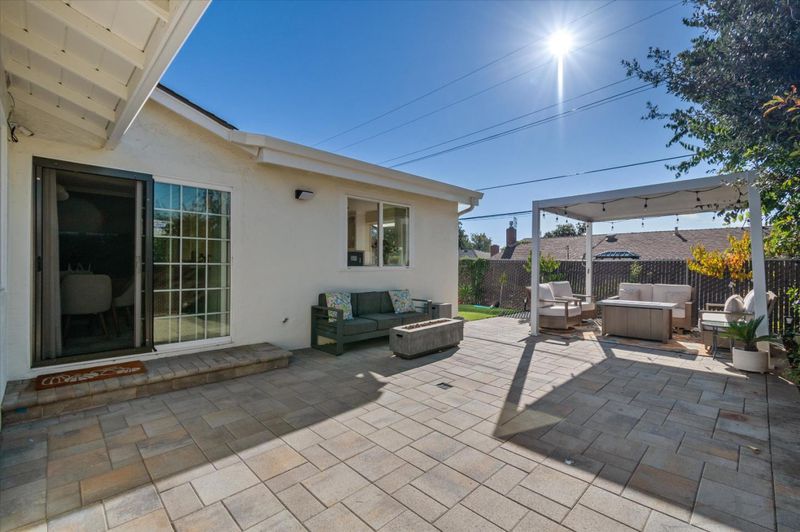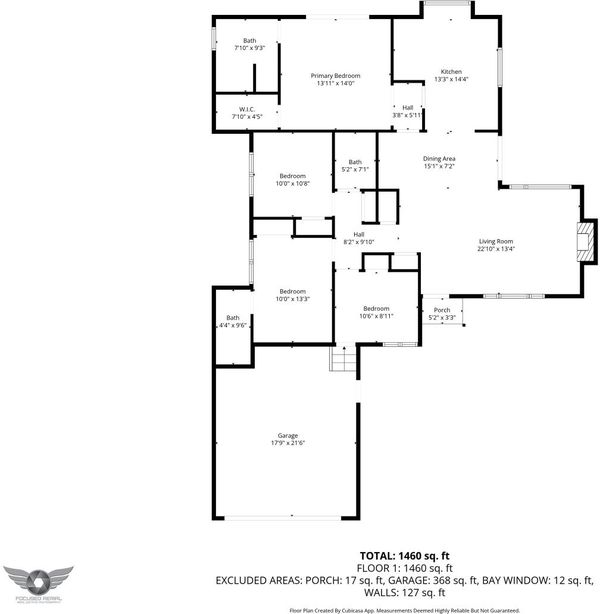
$1,849,000
1,597
SQ FT
$1,158
SQ/FT
48287 Sawleaf Street
@ Starlite/Mayten - 3700 - Fremont, Fremont
- 4 Bed
- 3 Bath
- 4 Park
- 1,597 sqft
- FREMONT
-

-
Sat Oct 25, 1:30 pm - 4:00 pm
-
Sun Oct 26, 1:30 pm - 4:00 pm
Turn-Key, Beautifully Upgraded Home in Highly Sought-After Warm Springs! Welcome to this stunning, move-in ready 4-bedroom, 3-bath residence with a finished 2-car garage, perfectly designed for modern family living. The spacious, sun-filled kitchen features quartz countertops,newer stainless steel appliances, a charming garden window, and ample cabinetry ideal for any home chef. Relax in the inviting living room with a granite-faced fireplace and large windows overlooking the hills, complemented by luxury vinyl flooring that flows seamlessly throughout. Enjoy two primary suites, including one with a walk-in closet, offering comfort and flexibility for multigenerational families or guests. All bathrooms have been tastefully remodeled with modern finishes and porcelain tile. Additional upgrades include double-pane windows, copper plumbing, central A/C, and a Level 2 Tesla charger in the carpeted, finished garage. The low-maintenance front yard with synthetic turf and a manicured backyard with pavers provide perfect outdoor spaces for relaxation and play. Located in the top-rated Warm Springs school district, and minutes from 880, 680, and 237, shopping, dining, and Lone Tree Creek Park this home offers the best of comfort, convenience, and community.
- Days on Market
- 3 days
- Current Status
- Active
- Original Price
- $1,849,000
- List Price
- $1,849,000
- On Market Date
- Oct 22, 2025
- Property Type
- Single Family Home
- Area
- 3700 - Fremont
- Zip Code
- 94539
- MLS ID
- ML82025561
- APN
- 519-1202-035
- Year Built
- 1963
- Stories in Building
- 1
- Possession
- COE + 3-5 Days
- Data Source
- MLSL
- Origin MLS System
- MLSListings, Inc.
Mills Academy
Private 2-12
Students: NA Distance: 0.7mi
Warm Springs Elementary School
Public 3-6 Elementary
Students: 1054 Distance: 0.9mi
James Leitch Elementary School
Public K-3 Elementary
Students: 857 Distance: 1.0mi
Joseph Weller Elementary School
Public K-6 Elementary
Students: 454 Distance: 1.2mi
Marshall Pomeroy Elementary School
Public K-6 Elementary, Coed
Students: 722 Distance: 1.5mi
Thomas Russell Middle School
Public 7-8 Middle
Students: 825 Distance: 1.5mi
- Bed
- 4
- Bath
- 3
- Primary - Stall Shower(s), Shower over Tub - 1, Stall Shower, Tile, Updated Bath
- Parking
- 4
- Attached Garage
- SQ FT
- 1,597
- SQ FT Source
- Unavailable
- Lot SQ FT
- 6,405.0
- Lot Acres
- 0.147039 Acres
- Kitchen
- Countertop - Quartz, Dishwasher, Exhaust Fan, Garbage Disposal, Hood Over Range, Oven Range - Gas, Refrigerator
- Cooling
- Central AC
- Dining Room
- Dining Area
- Disclosures
- NHDS Report
- Family Room
- No Family Room
- Flooring
- Laminate, Tile
- Foundation
- Concrete Perimeter and Slab
- Fire Place
- Living Room
- Heating
- Central Forced Air - Gas
- Laundry
- In Garage, Washer / Dryer
- Possession
- COE + 3-5 Days
- Fee
- Unavailable
MLS and other Information regarding properties for sale as shown in Theo have been obtained from various sources such as sellers, public records, agents and other third parties. This information may relate to the condition of the property, permitted or unpermitted uses, zoning, square footage, lot size/acreage or other matters affecting value or desirability. Unless otherwise indicated in writing, neither brokers, agents nor Theo have verified, or will verify, such information. If any such information is important to buyer in determining whether to buy, the price to pay or intended use of the property, buyer is urged to conduct their own investigation with qualified professionals, satisfy themselves with respect to that information, and to rely solely on the results of that investigation.
School data provided by GreatSchools. School service boundaries are intended to be used as reference only. To verify enrollment eligibility for a property, contact the school directly.
