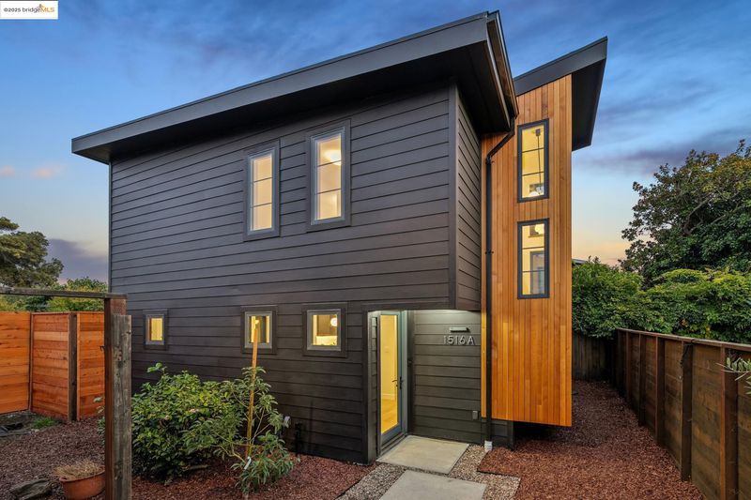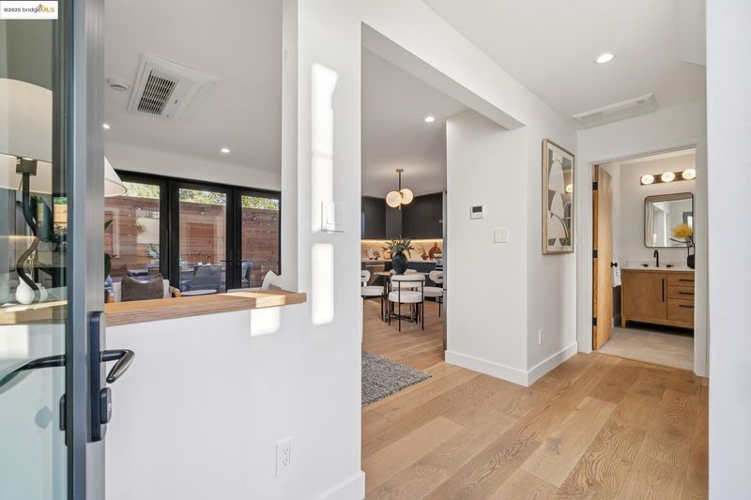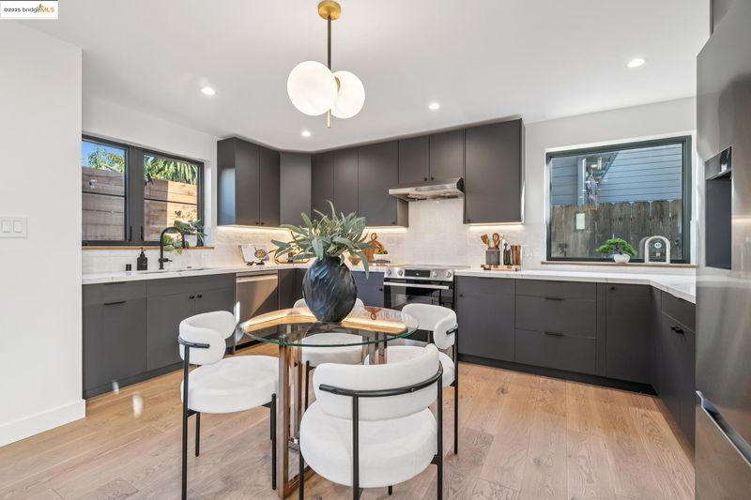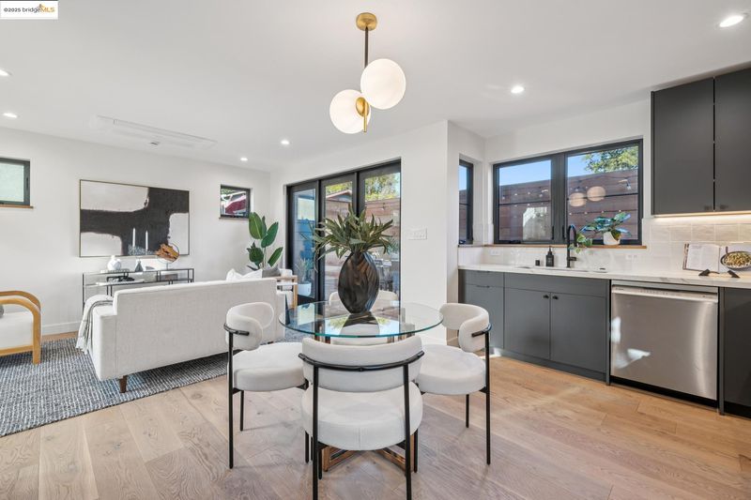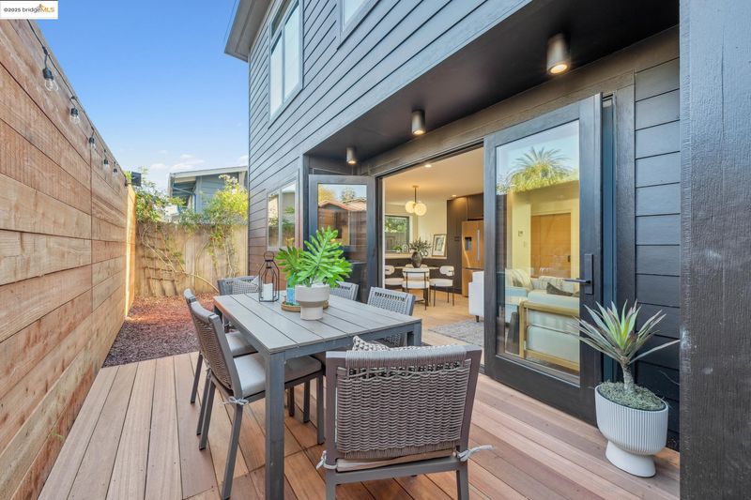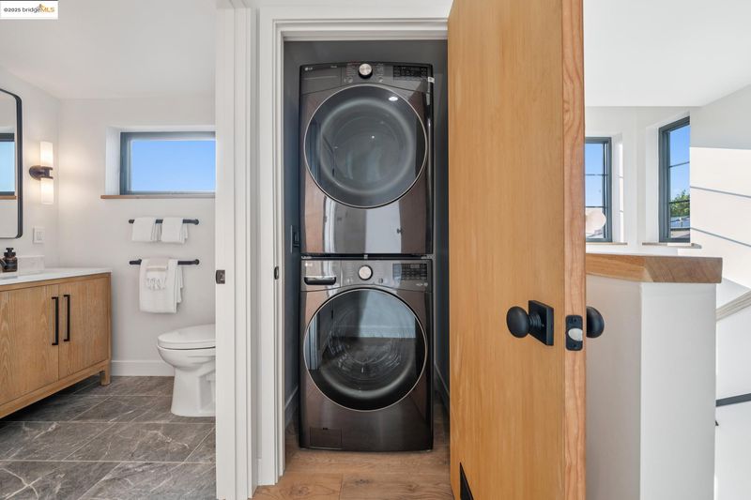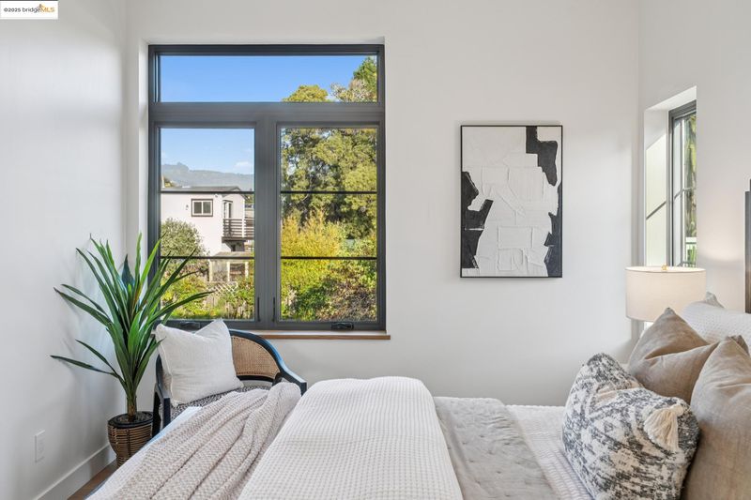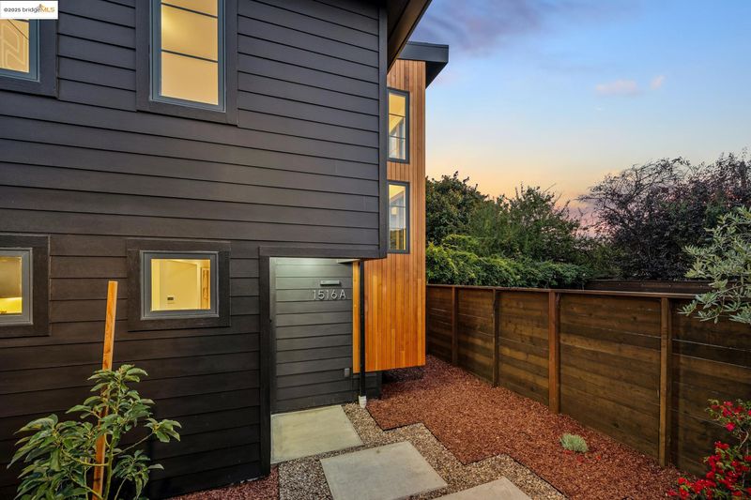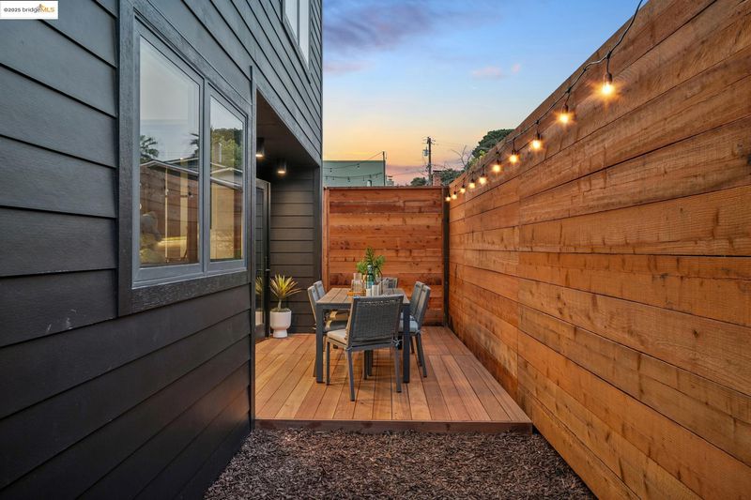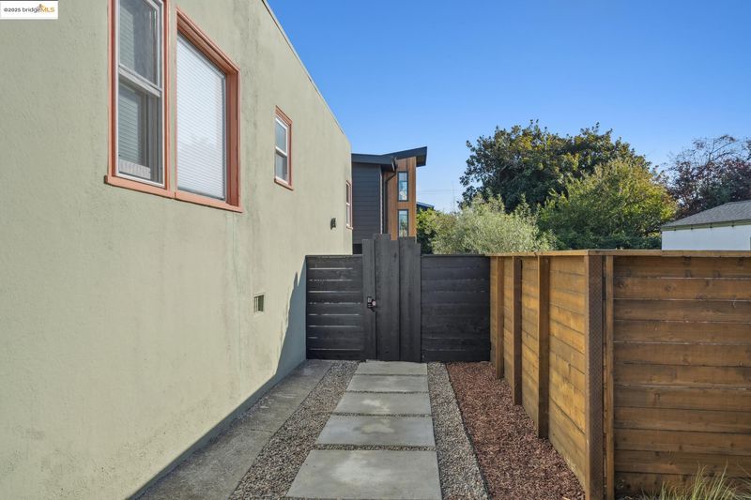
$995,000
1,154
SQ FT
$862
SQ/FT
1516 Blake St, #A
@ Sacramento - Central Berkeley, Berkeley
- 2 Bed
- 2 Bath
- 0 Park
- 1,154 sqft
- Berkeley
-

-
Sun Oct 26, 2:00 pm - 4:30 pm
New TIC!
-
Sun Nov 2, 2:00 pm - 4:30 pm
New TIC!
Beautiful design meets energy efficient new construction in a wonderful Central Berkeley location! A brand new TIC home by New Avenue Homes, this thoughtfully designed 2+ bedroom, 2 bath home offers modern comfort & smart use of space across 1,154 sq. ft. The open-concept living, dining & kitchen areas open to a private deck & yard area and feature high quality finishes & abundant natural light. The staircase adds a sense of drama, and the flexible open office space upstairs can be enclosed to create a third bedroom. Designed w/ sustainability in mind, the home includes a mini split heat pump heat & AC system & owned solar. Part of a well-conceived 3-unit TIC property, it offers a sense of community while maintaining privacy. Enjoy easy access to cafes, a corner market, and restaurants less than a block away. Famed and favorite produce markets nearby, and BART is just over a mile away for an effortless commute. The Transbay Express bus on Sacramento Avenue adds even more convenience. A rare opportunity to own a newly built, move-in-ready home in one of Berkeley’s most central & transit-friendly neighborhoods! Competitive financing is available, and AB 1033 offers the promise of selling the unit as a condominium in the future.
- Current Status
- New
- Original Price
- $995,000
- List Price
- $995,000
- On Market Date
- Oct 23, 2025
- Property Type
- Condominium
- D/N/S
- Central Berkeley
- Zip Code
- 94703
- MLS ID
- 41115546
- APN
- 54180022
- Year Built
- 1925
- Stories in Building
- 2
- Possession
- Close Of Escrow
- Data Source
- MAXEBRDI
- Origin MLS System
- Bridge AOR
Longfellow Arts And Technology Middle School
Public 6-8 Middle
Students: 460 Distance: 0.2mi
Longfellow Arts And Technology Middle School
Public 6-8 Middle
Students: 497 Distance: 0.2mi
Walden Center And School
Private K-6 Elementary, Coed
Students: 90 Distance: 0.4mi
Berkeley Technology Academy
Public 10-12 Continuation
Students: 47 Distance: 0.5mi
Berkwood Hedge
Private K-5 Elementary, Coed
Students: 94 Distance: 0.5mi
Washington Elementary School
Public K-5 Elementary
Students: 501 Distance: 0.6mi
- Bed
- 2
- Bath
- 2
- Parking
- 0
- Off Street
- SQ FT
- 1,154
- SQ FT Source
- Measured
- Lot SQ FT
- 2,600.0
- Lot Acres
- 0.0597 Acres
- Pool Info
- None
- Kitchen
- Dishwasher, Electric Range, Refrigerator, Stone Counters, Electric Range/Cooktop
- Cooling
- Heat Pump
- Disclosures
- Disclosure Package Avail
- Entry Level
- 1
- Flooring
- Tile, Engineered Wood
- Foundation
- Fire Place
- None
- Heating
- Heat Pump
- Laundry
- Laundry Closet
- Main Level
- 1 Bath, Main Entry
- Possession
- Close Of Escrow
- Architectural Style
- Modern/High Tech
- Location
- Rectangular Lot
- Roof
- Composition Shingles
- Fee
- $400
MLS and other Information regarding properties for sale as shown in Theo have been obtained from various sources such as sellers, public records, agents and other third parties. This information may relate to the condition of the property, permitted or unpermitted uses, zoning, square footage, lot size/acreage or other matters affecting value or desirability. Unless otherwise indicated in writing, neither brokers, agents nor Theo have verified, or will verify, such information. If any such information is important to buyer in determining whether to buy, the price to pay or intended use of the property, buyer is urged to conduct their own investigation with qualified professionals, satisfy themselves with respect to that information, and to rely solely on the results of that investigation.
School data provided by GreatSchools. School service boundaries are intended to be used as reference only. To verify enrollment eligibility for a property, contact the school directly.
