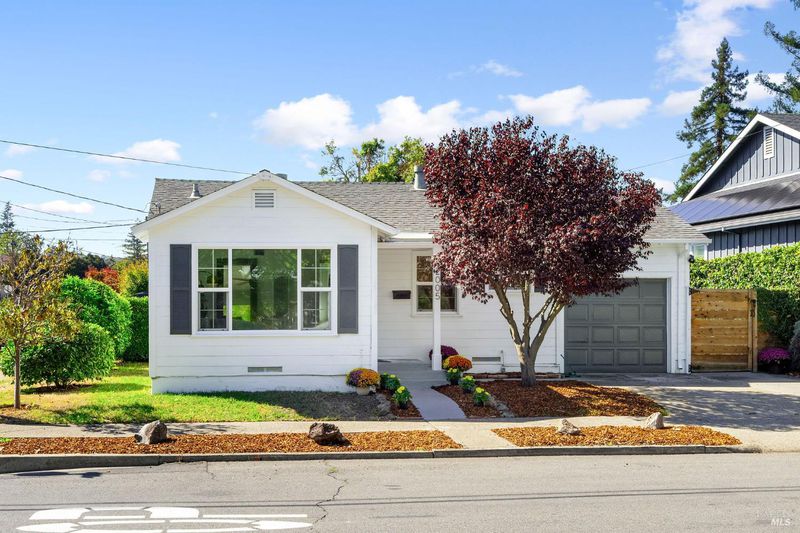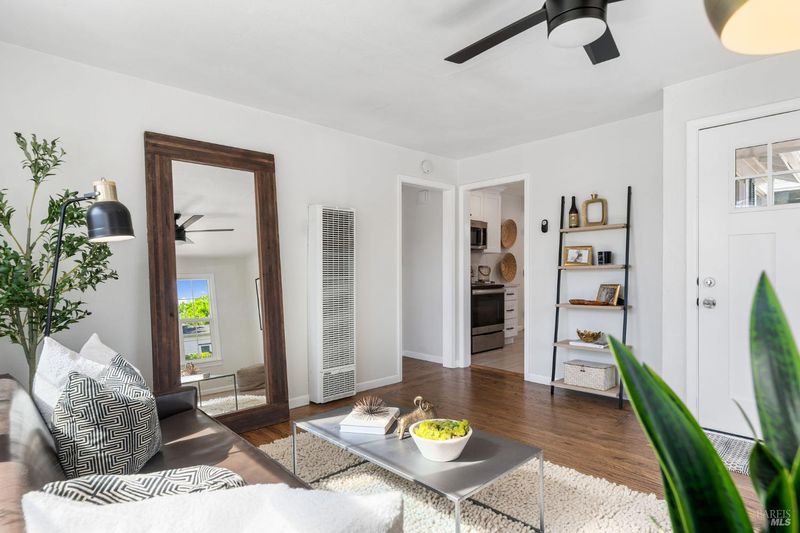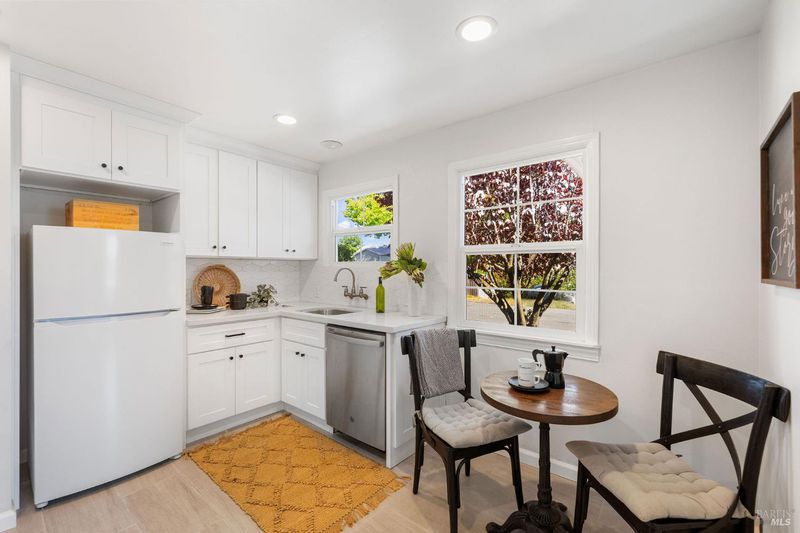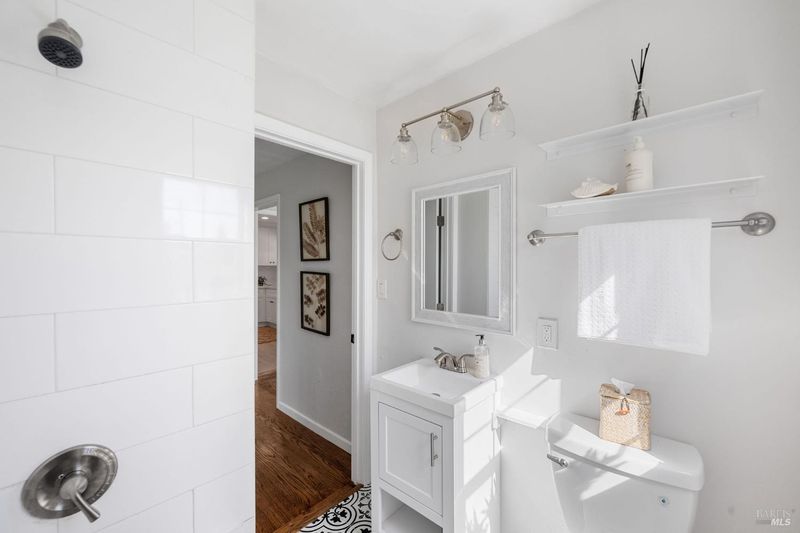
$729,000
765
SQ FT
$953
SQ/FT
2005 Adrian Street
@ G Street - Napa
- 2 Bed
- 1 Bath
- 2 Park
- 765 sqft
- Napa
-

-
Sun Oct 26, 1:00 pm - 3:00 pm
-
Sat Nov 1, 12:00 pm - 2:00 pm
-
Sun Nov 2, 11:00 am - 1:00 pm
Just a short stroll from Oxbow Market, the Vine Trail, and all the delights of downtown, this darling renovated 2-bedroom, 1-bath cottage captures the essence of Napa livingwarm, welcoming, and full of charm. Situated on a corner lot along a quiet tree-lined street, the freshly painted exterior and classic front porch set a storybook scene, inviting you to sit for a moment, listen to the peaceful hum of the neighborhood, and simply take it all in. Step inside to discover sunny, light-filled rooms with gleaming wood floors and a beautifully remodeled kitchen featuring new cabinetry, updated flooring, newer appliances, tile backsplash and quartz countertops. A cozy breakfast nook is the perfect spot to start your morning or linger over coffee with friends. Dual-pane windows frame leafy views and let soft natural light flow through every room, creating a bright yet tranquil ambiance. Outside, a charming side patio offers just the right space to relax with a glass of wine or host easy weekend get-togethers. With a 1-car garage, thoughtful updates, and that irresistible blend of classic Napa cottage charm and modern comfort, this home makes everyday living feel effortlessly special nestled in a peaceful neighborhood yet perfectly close to everything downtown Napa has to offer.
- Days on Market
- 4 days
- Current Status
- Active
- Original Price
- $729,000
- List Price
- $729,000
- On Market Date
- Oct 22, 2025
- Property Type
- Single Family Residence
- Area
- Napa
- Zip Code
- 94559
- MLS ID
- 325089149
- APN
- 003-021-008-000
- Year Built
- 1955
- Stories in Building
- Unavailable
- Possession
- Close Of Escrow
- Data Source
- BAREIS
- Origin MLS System
New Technology High School
Public 9-12 Alternative, Coed
Students: 417 Distance: 0.2mi
Napa High School
Public 9-12 Secondary
Students: 1892 Distance: 0.3mi
Napa Valley Adult
Public n/a Adult Education
Students: NA Distance: 0.4mi
Kolbe Academy
Private K-12 Combined Elementary And Secondary, Religious, Coed
Students: 334 Distance: 0.4mi
St. John The Baptist Catholic
Private K-8 Elementary, Religious, Coed
Students: 147 Distance: 0.4mi
Mcpherson Elementary School
Public K-5 Elementary
Students: 428 Distance: 0.5mi
- Bed
- 2
- Bath
- 1
- Parking
- 2
- Attached, Garage Door Opener, Garage Facing Front, Guest Parking Available, Interior Access
- SQ FT
- 765
- SQ FT Source
- Assessor Auto-Fill
- Lot SQ FT
- 2,701.0
- Lot Acres
- 0.062 Acres
- Kitchen
- Breakfast Area, Breakfast Room, Quartz Counter
- Cooling
- Ceiling Fan(s)
- Flooring
- Tile, Wood
- Foundation
- Concrete
- Heating
- Wall Furnace
- Laundry
- Dryer Included, In Garage, Washer Included
- Main Level
- Bedroom(s), Full Bath(s), Garage, Kitchen, Living Room, Primary Bedroom, Street Entrance
- Possession
- Close Of Escrow
- Architectural Style
- Cottage
- Fee
- $0
MLS and other Information regarding properties for sale as shown in Theo have been obtained from various sources such as sellers, public records, agents and other third parties. This information may relate to the condition of the property, permitted or unpermitted uses, zoning, square footage, lot size/acreage or other matters affecting value or desirability. Unless otherwise indicated in writing, neither brokers, agents nor Theo have verified, or will verify, such information. If any such information is important to buyer in determining whether to buy, the price to pay or intended use of the property, buyer is urged to conduct their own investigation with qualified professionals, satisfy themselves with respect to that information, and to rely solely on the results of that investigation.
School data provided by GreatSchools. School service boundaries are intended to be used as reference only. To verify enrollment eligibility for a property, contact the school directly.


































