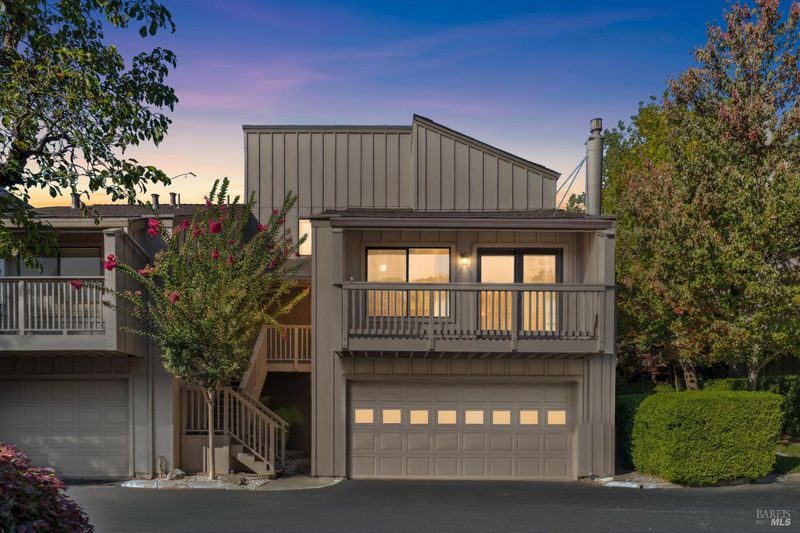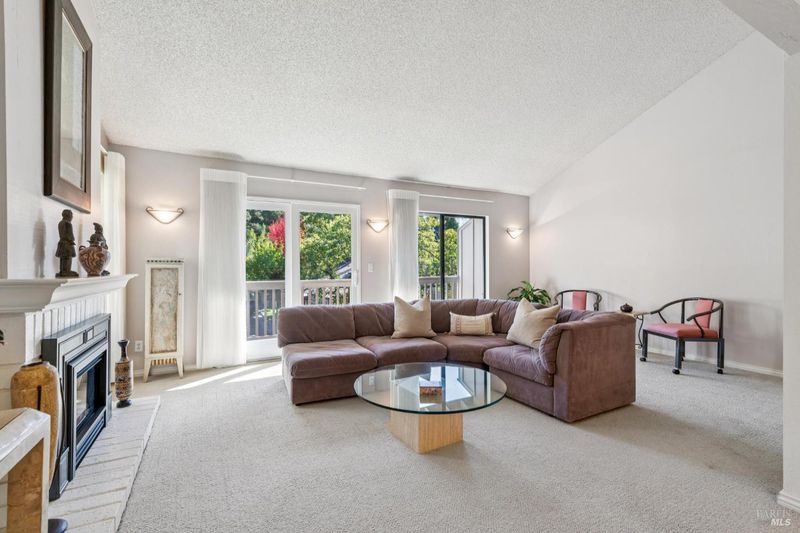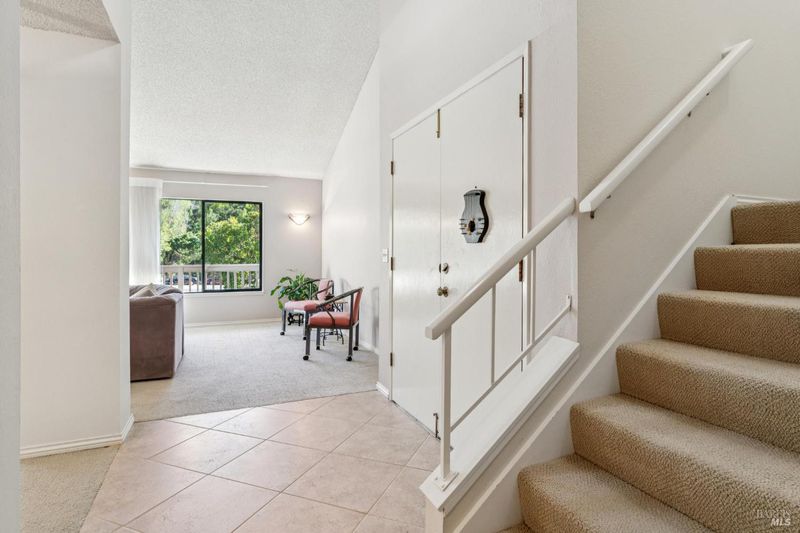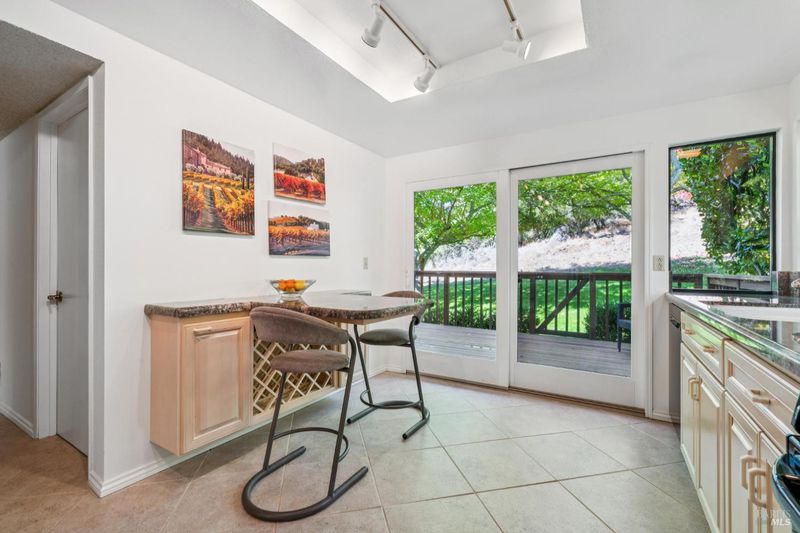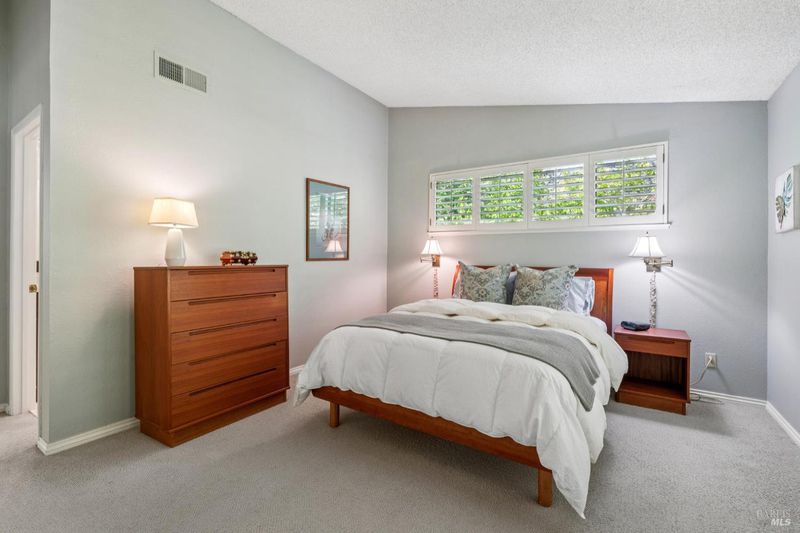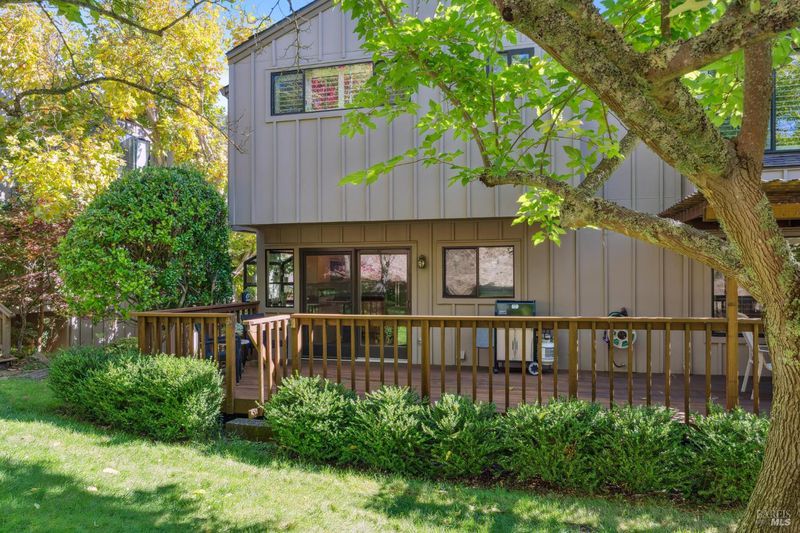
$885,000
1,790
SQ FT
$494
SQ/FT
11 Chapparal Court
@ Oak Forest Rd - Novato
- 4 Bed
- 3 (2/1) Bath
- 2 Park
- 1,790 sqft
- Novato
-

-
Sun Oct 26, 1:00 pm - 4:00 pm
Come by and experience this well maintained beauty and enjoy the tranquil view off the deck to Marin's open space.
Experience the tranquility of Pacheco Valley in this updated 4BD/2.5BA townhome-style PUD with approx. 1,790 sq ft of living space. This desirable end unit has only one shared wall and backs to open space, offering the privacy and feel of a single-family home. The flexible layout features a main-level bedroom and half bathideal for guests or a home officeplus three bedrooms and two full baths upstairs. The kitchen and primary bath have been tastefully remodeled with quality finishes. Berber carpet adds warmth throughout, while dual-pane windows, sliding doors, and central A/C provide year-round comfort. The exterior is clad in fire-resistant Hardie Board siding. A 2-car garage offers ample storage and easy parking. Enjoy direct access to trails right out your back door, including views of the Little Cat trail and access to Chicken Shack Ridge. Community amenities include a pool, tennis and pickleball courts. HOA covers fire and earthquake insurance. Conveniently located near Hwy 101, SMART Train, Marin Airporter, and just a short drive to Sonoma and Napa wine country.
- Days on Market
- 3 days
- Current Status
- Active
- Original Price
- $885,000
- List Price
- $885,000
- On Market Date
- Oct 20, 2025
- Property Type
- Townhouse
- Area
- Novato
- Zip Code
- 94949
- MLS ID
- 325090681
- APN
- 160-501-10
- Year Built
- 1974
- Stories in Building
- Unavailable
- Possession
- Negotiable, Seller Rent Back
- Data Source
- BAREIS
- Origin MLS System
Mary E. Silveira Elementary School
Public K-5 Elementary
Students: 440 Distance: 0.7mi
Hamilton Meadow Park School
Public K-8 Elementary
Students: 589 Distance: 0.8mi
Big Rock Sudbury
Private K-12 Nonprofit
Students: NA Distance: 1.1mi
Novato Charter School
Charter K-8 Elementary
Students: 271 Distance: 1.1mi
Gate Academy
Private K-8 Elementary, Nonprofit
Students: 56 Distance: 1.2mi
Timothy Murphy School
Private 3-12 All Male
Students: 28 Distance: 1.2mi
- Bed
- 4
- Bath
- 3 (2/1)
- Double Sinks, Quartz, Shower Stall(s), Tile, Window
- Parking
- 2
- Garage Door Opener, Garage Facing Front, Guest Parking Available
- SQ FT
- 1,790
- SQ FT Source
- Assessor Auto-Fill
- Lot SQ FT
- 1,999.0
- Lot Acres
- 0.0459 Acres
- Pool Info
- Built-In, Common Facility
- Kitchen
- Breakfast Area, Granite Counter, Pantry Cabinet
- Cooling
- Ceiling Fan(s), Central
- Dining Room
- Dining/Living Combo
- Living Room
- Cathedral/Vaulted, Deck Attached, View
- Flooring
- Carpet, Tile
- Foundation
- Concrete
- Fire Place
- Brick, Gas Log, Gas Piped, Gas Starter
- Heating
- Central
- Laundry
- Dryer Included, Electric, Inside Room, Washer Included
- Upper Level
- Bedroom(s), Primary Bedroom
- Main Level
- Dining Room, Kitchen, Living Room, Partial Bath(s)
- Views
- Garden/Greenbelt, Hills, Woods
- Possession
- Negotiable, Seller Rent Back
- Architectural Style
- Contemporary
- * Fee
- $742
- Name
- Hillside Homeowners Association
- Phone
- (707) 584-5123
- *Fee includes
- Common Areas, Earthquake Insurance, Insurance on Structure, Maintenance Grounds, Management, Pool, Recreation Facility, Road, Roof, Other, and See Remarks
MLS and other Information regarding properties for sale as shown in Theo have been obtained from various sources such as sellers, public records, agents and other third parties. This information may relate to the condition of the property, permitted or unpermitted uses, zoning, square footage, lot size/acreage or other matters affecting value or desirability. Unless otherwise indicated in writing, neither brokers, agents nor Theo have verified, or will verify, such information. If any such information is important to buyer in determining whether to buy, the price to pay or intended use of the property, buyer is urged to conduct their own investigation with qualified professionals, satisfy themselves with respect to that information, and to rely solely on the results of that investigation.
School data provided by GreatSchools. School service boundaries are intended to be used as reference only. To verify enrollment eligibility for a property, contact the school directly.
