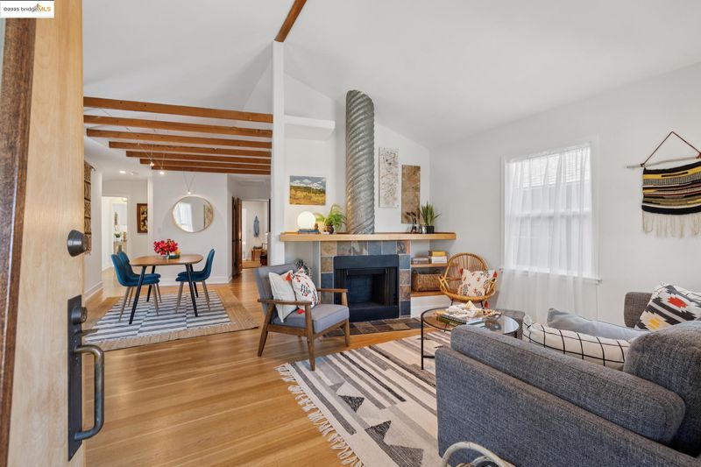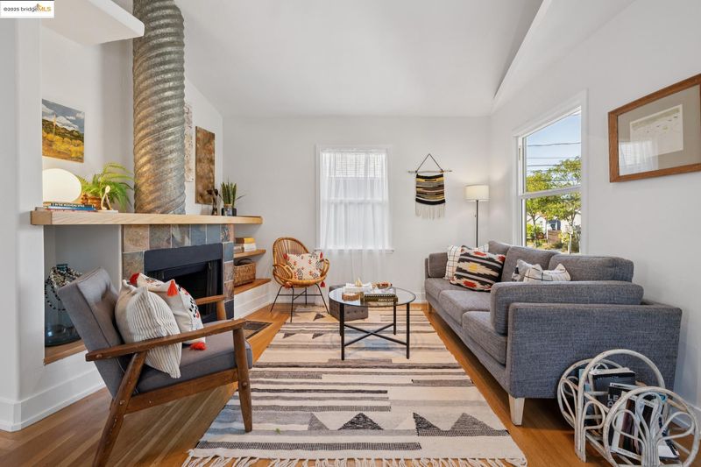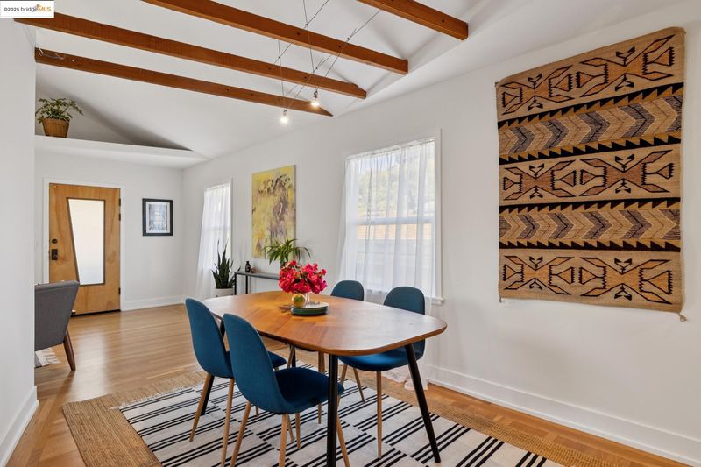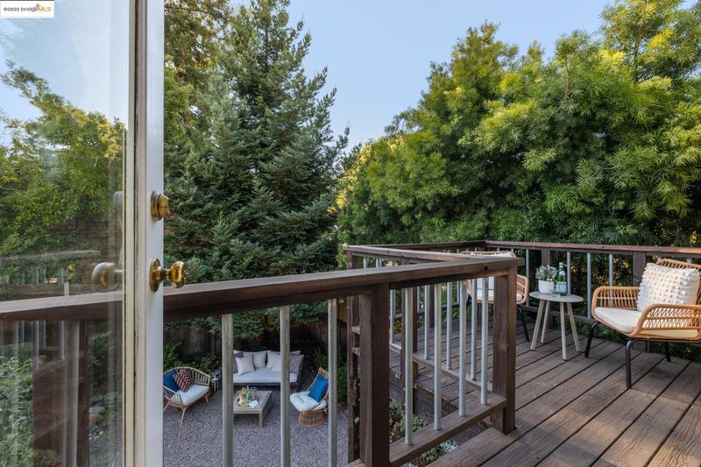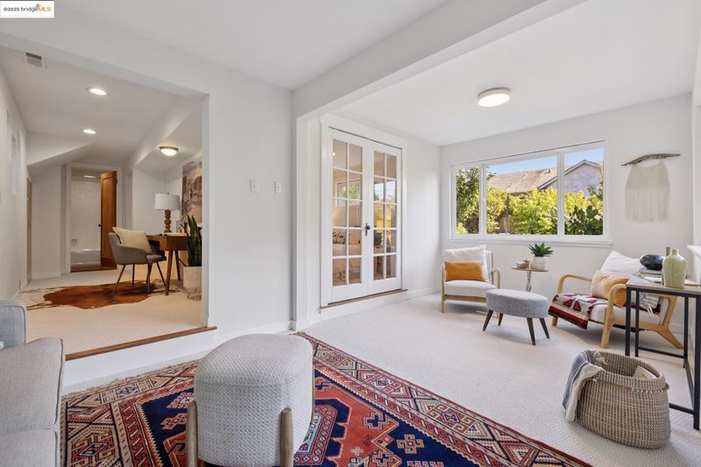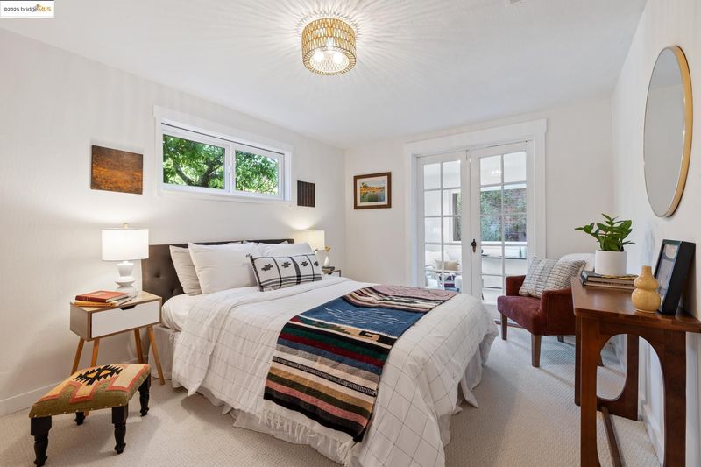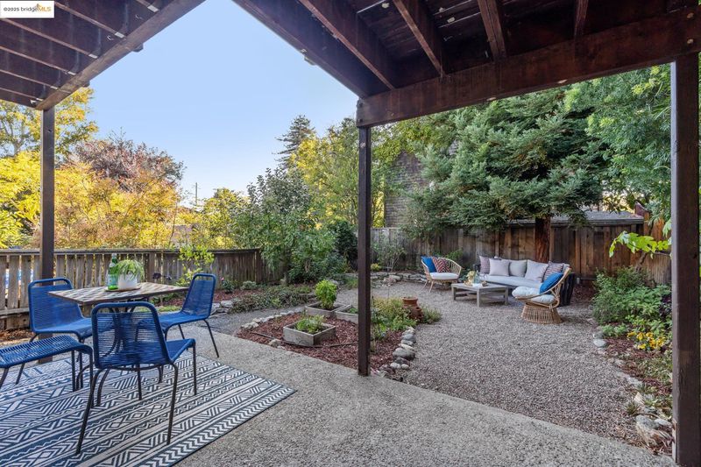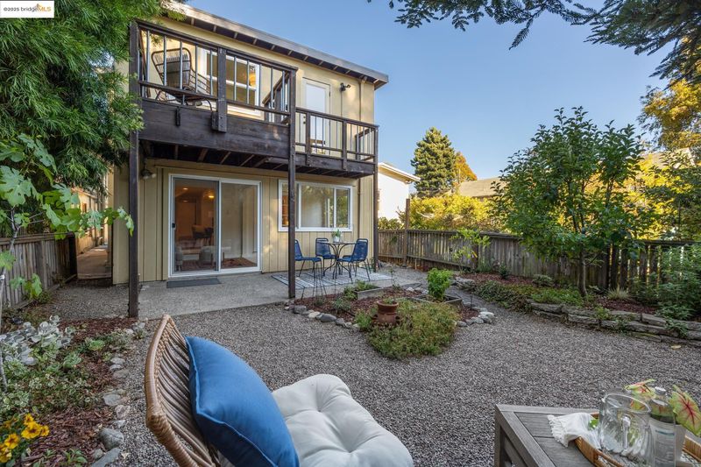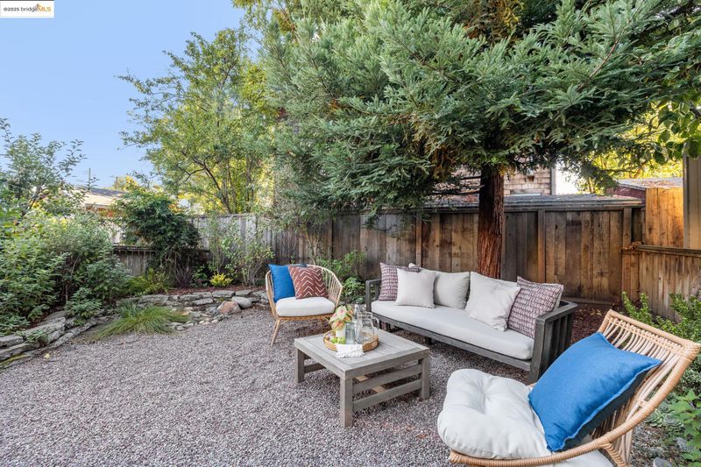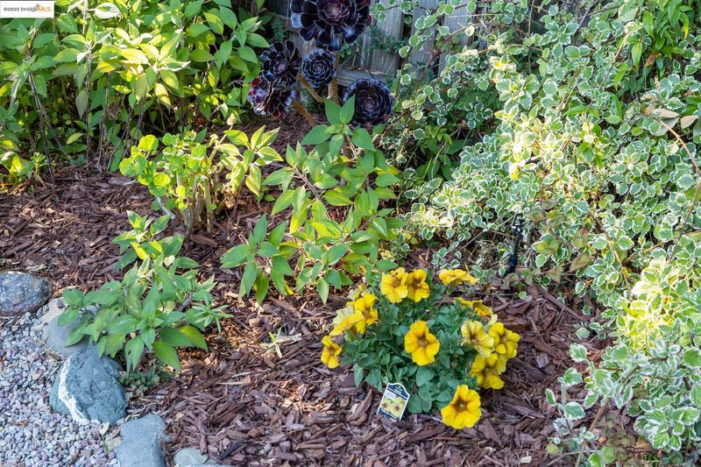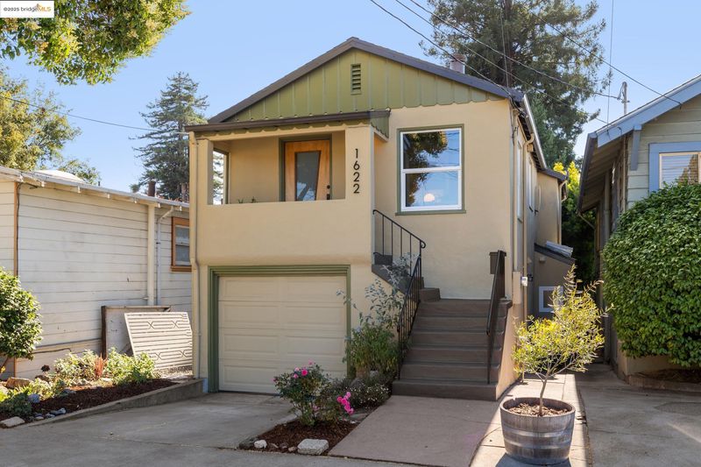
$995,000
1,523
SQ FT
$653
SQ/FT
1622 Belvedere Ave
@ Cedar - Westbrae, Berkeley
- 2 Bed
- 2.5 (2/1) Bath
- 1 Park
- 1,523 sqft
- Berkeley
-

-
Sat Aug 23, 2:00 pm - 4:30 pm
This isn’t your ordinary 1940s Berkeley home—it’s a whimsical mid-century reimagine. A simple front gable and covered porch keep things classic, but step inside and it’s all about the unexpected. The living space opens up with cathedral ceilings and exposed rafters, giving you that rustic lodge-meets-urban loft vibe. Beneath it all? Warm hardwood floors that tie the space together with an easy, timeless feel. Upstairs, the primary suite is your private retreat with a west facing balcony made for morning coffee, evening wine, and sneaky midday sun breaks. The backyard is a sweet little sanctuary: a gravel path looping through mature plantings in the shade of a Redwood. Rustic and playful, practical and stylish, cozy and airy—all at once. And the location? It hits the sweet spot! Wander to Acme Bread, and grab a dinner bottle at Kermit Lynch on the same block. Cedar Rose Park is your outdoor living room; the Ohlone Greenway is your easy bike path for errands, exercise, or leisure.
-
Sun Aug 24, 2:00 pm - 4:30 pm
This isn’t your ordinary 1940s Berkeley home—it’s a whimsical mid-century reimagine. A simple front gable and covered porch keep things classic, but step inside and it’s all about the unexpected. The living space opens up with cathedral ceilings and exposed rafters, giving you that rustic lodge-meets-urban loft vibe. Beneath it all? Warm hardwood floors that tie the space together with an easy, timeless feel. Upstairs, the primary suite is your private retreat with a west facing balcony made for morning coffee, evening wine, and sneaky midday sun breaks. The backyard is a sweet little sanctuary: a gravel path looping through mature plantings in the shade of a Redwood. Rustic and playful, practical and stylish, cozy and airy—all at once. And the location? It hits the sweet spot! Wander to Acme Bread, and grab a dinner bottle at Kermit Lynch on the same block. Cedar Rose Park is your outdoor living room; the Ohlone Greenway is your easy bike path for errands, exercise, or leisure.
Tucked on a friendly street, this isn’t your ordinary 1940s Berkeley home—it’s a whimsical mid-century reimagine. A simple front gable and covered porch keep things classic, but step inside and it’s all about the unexpected. The living space opens up with cathedral ceilings and exposed rafters, giving you that rustic lodge-meets-urban loft vibe. Beneath it all? Warm hardwood floors that tie the space together with an easy, timeless feel. Upstairs, the primary suite is your private retreat with a west facing balcony made for morning coffee, evening wine, and sneaky midday sun breaks. The backyard is a sweet little sanctuary: a gravel path looping through mature plantings in the shade of a Redwood. Rustic and playful, practical and stylish, cozy and airy—all at once. And the location? It hits the sweet spot! Wander to Acme Bread, and grab a dinner bottle at Kermit Lynch on the same block. Cedar Rose Park is your outdoor living room; the Ohlone Greenway is your easy bike path for errands, exercise, or leisure. Green thumbs will love Westbrae Nursery, and Berkeley Bowl West is a quick ride away. Just a ½ mile to North Berkeley BART and with a Walk Score® 84 and Bike Score® 97 leave the car in the garage, perhaps forever!
- Current Status
- New
- Original Price
- $995,000
- List Price
- $995,000
- On Market Date
- Aug 21, 2025
- Property Type
- Detached
- D/N/S
- Westbrae
- Zip Code
- 94702
- MLS ID
- 41108861
- APN
- 59229127
- Year Built
- 1940
- Stories in Building
- 2
- Possession
- Close Of Escrow
- Data Source
- MAXEBRDI
- Origin MLS System
- Bridge AOR
Berkeley Adult
Public n/a Adult Education
Students: NA Distance: 0.2mi
Jefferson Elementary School
Public K-5 Elementary
Students: 401 Distance: 0.4mi
Jefferson Elementary School
Public K-5 Elementary
Students: 330 Distance: 0.4mi
Shu Ren International School
Private PK-8 Coed
Students: 107 Distance: 0.4mi
Realm Charter Middle School
Charter 6-8
Students: 187 Distance: 0.4mi
The Berkeley School
Private K-8 Montessori, Elementary, Coed
Students: 280 Distance: 0.4mi
- Bed
- 2
- Bath
- 2.5 (2/1)
- Parking
- 1
- Attached, Int Access From Garage
- SQ FT
- 1,523
- SQ FT Source
- Measured
- Lot SQ FT
- 2,500.0
- Lot Acres
- 0.06 Acres
- Pool Info
- None
- Kitchen
- Dishwasher, Gas Range, Oven, Refrigerator, Gas Water Heater, Counter - Solid Surface, Disposal, Gas Range/Cooktop, Oven Built-in, Updated Kitchen
- Cooling
- None
- Disclosures
- Disclosure Package Avail
- Entry Level
- Exterior Details
- Garden, Back Yard, Garden/Play, Landscape Back, Landscape Front, Low Maintenance
- Flooring
- Hardwood, Tile, Carpet
- Foundation
- Fire Place
- Living Room, Wood Burning
- Heating
- Forced Air
- Laundry
- Dryer, Laundry Room, Washer
- Main Level
- 1 Bedroom, 1 Bath
- Possession
- Close Of Escrow
- Architectural Style
- See Remarks
- Construction Status
- Existing
- Additional Miscellaneous Features
- Garden, Back Yard, Garden/Play, Landscape Back, Landscape Front, Low Maintenance
- Location
- Level, Back Yard, Landscaped, Sprinklers In Rear
- Roof
- Composition Shingles, Flat
- Water and Sewer
- Public
- Fee
- Unavailable
MLS and other Information regarding properties for sale as shown in Theo have been obtained from various sources such as sellers, public records, agents and other third parties. This information may relate to the condition of the property, permitted or unpermitted uses, zoning, square footage, lot size/acreage or other matters affecting value or desirability. Unless otherwise indicated in writing, neither brokers, agents nor Theo have verified, or will verify, such information. If any such information is important to buyer in determining whether to buy, the price to pay or intended use of the property, buyer is urged to conduct their own investigation with qualified professionals, satisfy themselves with respect to that information, and to rely solely on the results of that investigation.
School data provided by GreatSchools. School service boundaries are intended to be used as reference only. To verify enrollment eligibility for a property, contact the school directly.
