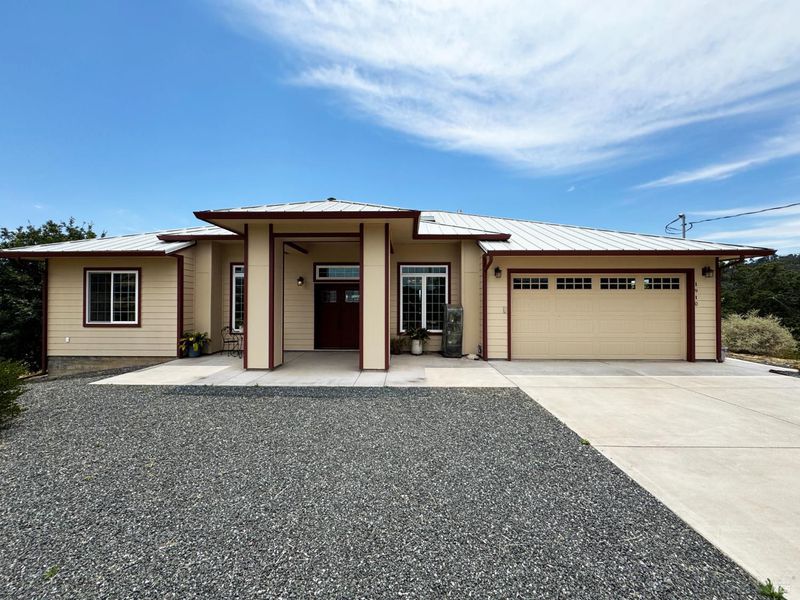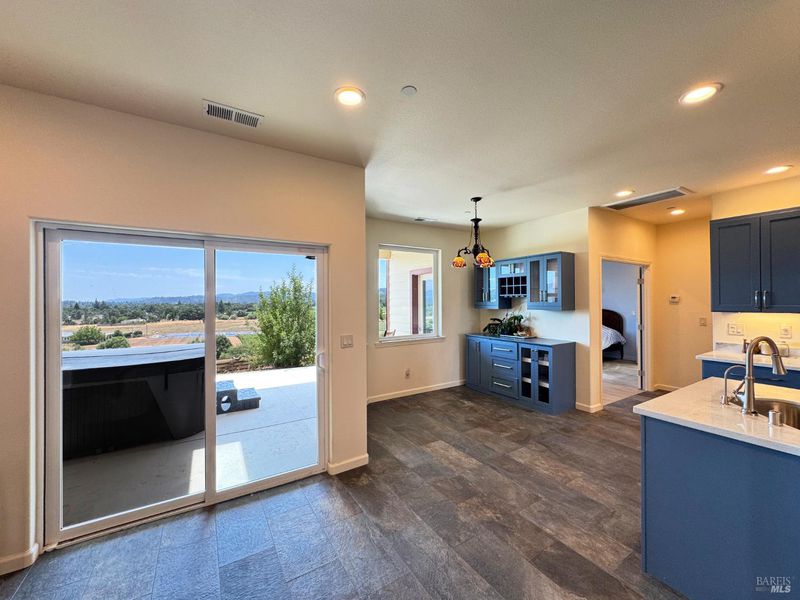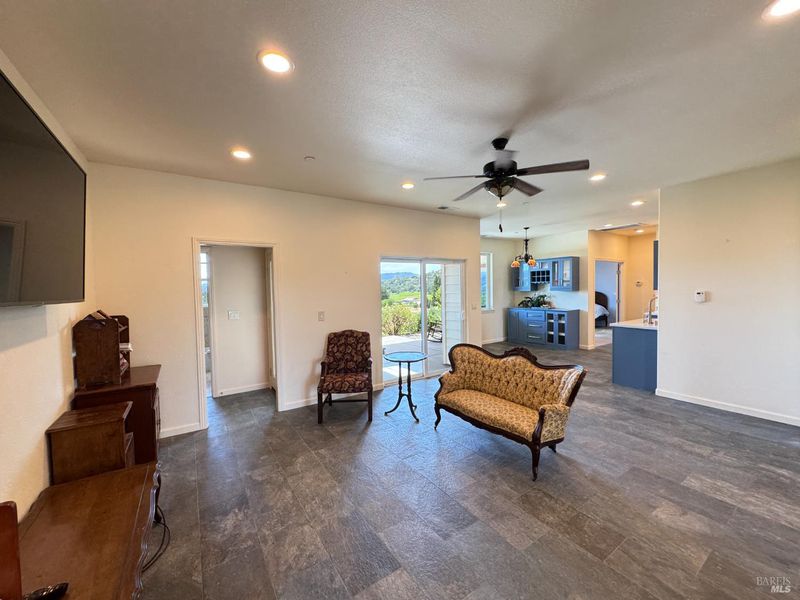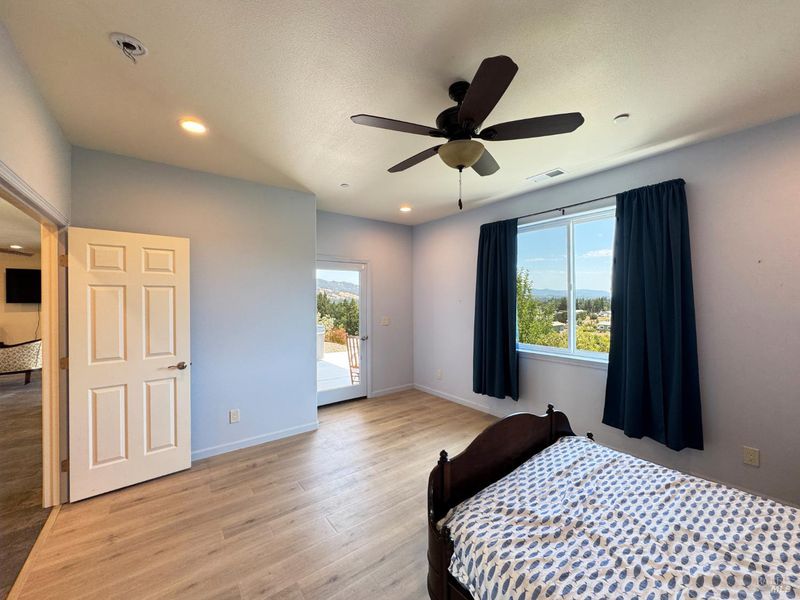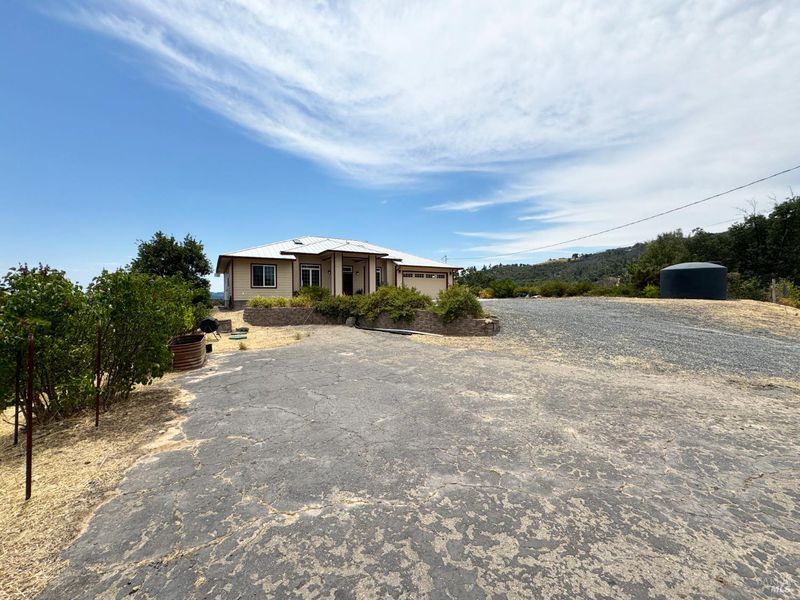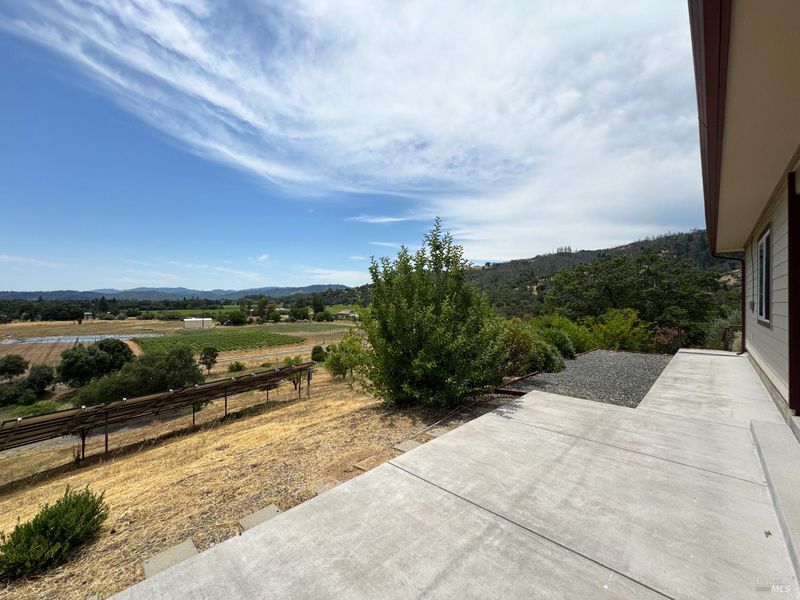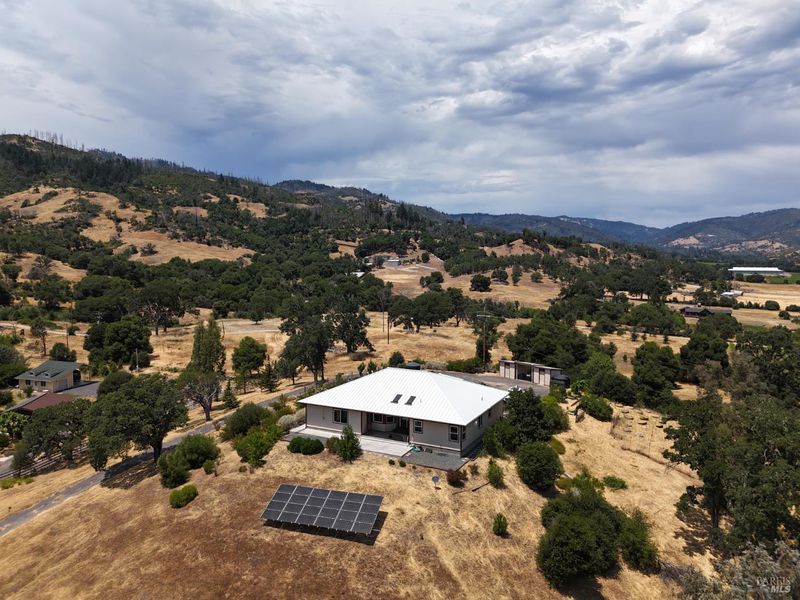
$1,080,975
2,134
SQ FT
$507
SQ/FT
1910 Foothill Drive
@ West Road - Calpella/Redwood Vly, Redwood Valley
- 3 Bed
- 3 Bath
- 4 Park
- 2,134 sqft
- Redwood Valley
-

Perched atop a gentle knoll, 1910 Foothill Rd offers a lifestyle truly above the rest. With 360-degree panoramic views of Redwood Valley, this custom-built 2021 home is designed for comfort, efficiency, and durability. The home features fire-resistant materials, including a metal roof, Hardie board siding, and radiant heated concrete floors. Solar panels with two backup batteries, ceiling sprinklers, central A/C, a tankless water heater, and a propane tank at the base of the hill provide reliable, modern living. The layout includes a luxurious primary suite with a Jacuzzi tub, large walk-in shower, double sinks, and a spacious walk-in closet. The home showcases solid surface countertops throughout and elegant kitchen cabinets, with marble finishes in the kitchen and primary bath. Living spaces feature arched doorways, tall ceilings, a separate library/TV room with custom wood shelving, a great room opening to a covered patio and hot tub, and skylights for added light. The kitchen includes a dinette, built-in buffet, small pantry, and newer appliances. Extras include a large laundry room, attached two-car garage with sink and storage, and two matching 10x10 sheds with a carport. This is truly country living at its finest!
- Days on Market
- 2 days
- Current Status
- Active
- Original Price
- $1,080,975
- List Price
- $1,080,975
- On Market Date
- Jul 9, 2025
- Property Type
- Single Family Residence
- Area
- Calpella/Redwood Vly
- Zip Code
- 95470
- MLS ID
- 325062455
- APN
- 160-140-32-00
- Year Built
- 2021
- Stories in Building
- Unavailable
- Possession
- Close Of Escrow
- Data Source
- BAREIS
- Origin MLS System
Eagle Peak Middle School
Public 5-8 Middle
Students: 517 Distance: 0.4mi
Deep Valley Christian
Private K-12 Combined Elementary And Secondary, Religious, Coed
Students: 16 Distance: 2.5mi
Cornerstone School
Private 4-6, 9-10, 12 Special Education, Combined Elementary And Secondary, Coed
Students: NA Distance: 2.8mi
The Waldorf School Of Mendocino County
Private K-8 Elementary, Coed
Students: 99 Distance: 4.6mi
Calpella Elementary School
Public K-4 Elementary
Students: 492 Distance: 4.6mi
Centerville High (Continuation)
Public 9-12 Continuation
Students: 2 Distance: 5.6mi
- Bed
- 3
- Bath
- 3
- Double Sinks, Jetted Tub, Marble, Quartz, Shower Stall(s), Walk-In Closet
- Parking
- 4
- Attached, Garage Facing Front, RV Access
- SQ FT
- 2,134
- SQ FT Source
- Assessor Agent-Fill
- Lot SQ FT
- 119,354.0
- Lot Acres
- 2.74 Acres
- Kitchen
- Pantry Cabinet, Quartz Counter
- Cooling
- Ceiling Fan(s), Central
- Dining Room
- Breakfast Nook, Formal Area, Formal Room
- Family Room
- View
- Living Room
- View
- Flooring
- Concrete, Slate
- Foundation
- Slab
- Heating
- Central, Propane, Radiant
- Laundry
- Dryer Included, Inside Room, Washer Included
- Main Level
- Bedroom(s), Dining Room, Family Room, Garage, Kitchen, Living Room, Primary Bedroom, Partial Bath(s)
- Views
- Hills, Mountains, Valley, Vineyard
- Possession
- Close Of Escrow
- Architectural Style
- Contemporary
- Fee
- $0
MLS and other Information regarding properties for sale as shown in Theo have been obtained from various sources such as sellers, public records, agents and other third parties. This information may relate to the condition of the property, permitted or unpermitted uses, zoning, square footage, lot size/acreage or other matters affecting value or desirability. Unless otherwise indicated in writing, neither brokers, agents nor Theo have verified, or will verify, such information. If any such information is important to buyer in determining whether to buy, the price to pay or intended use of the property, buyer is urged to conduct their own investigation with qualified professionals, satisfy themselves with respect to that information, and to rely solely on the results of that investigation.
School data provided by GreatSchools. School service boundaries are intended to be used as reference only. To verify enrollment eligibility for a property, contact the school directly.
