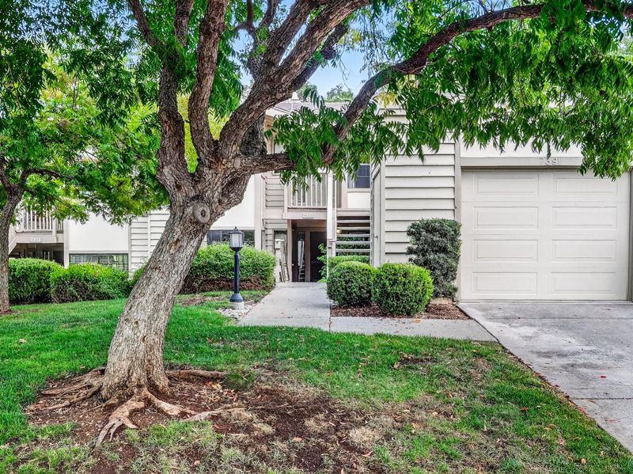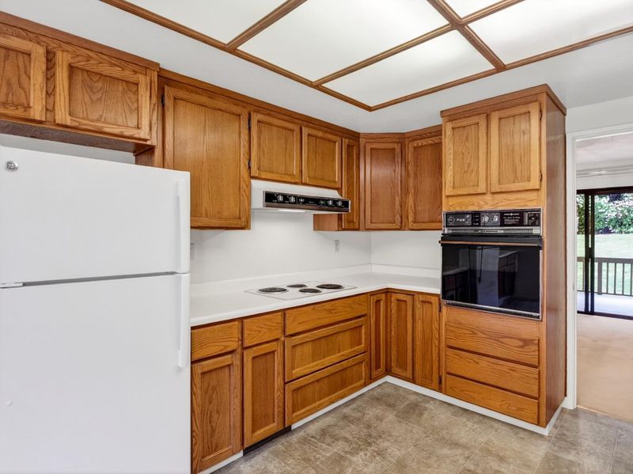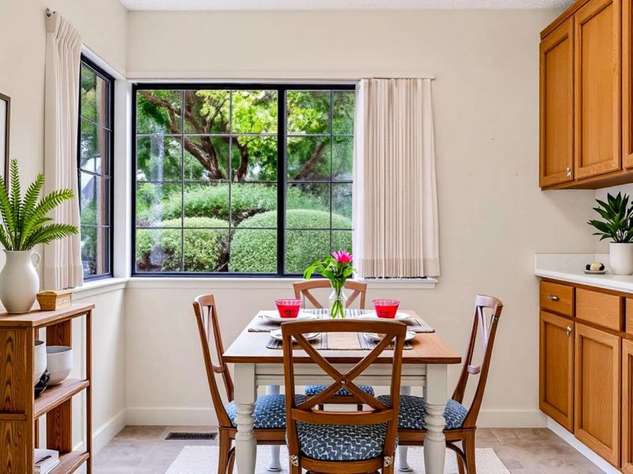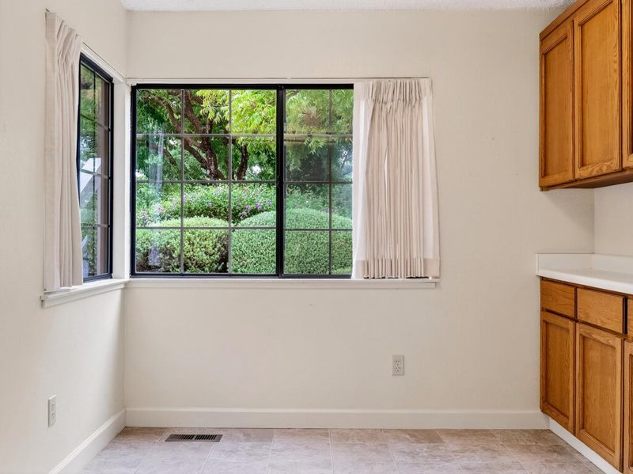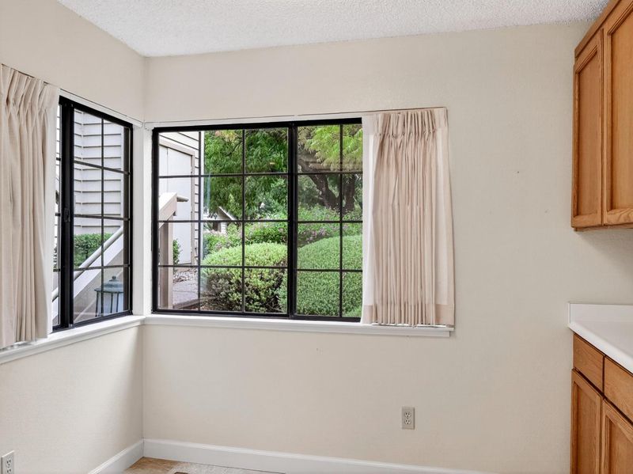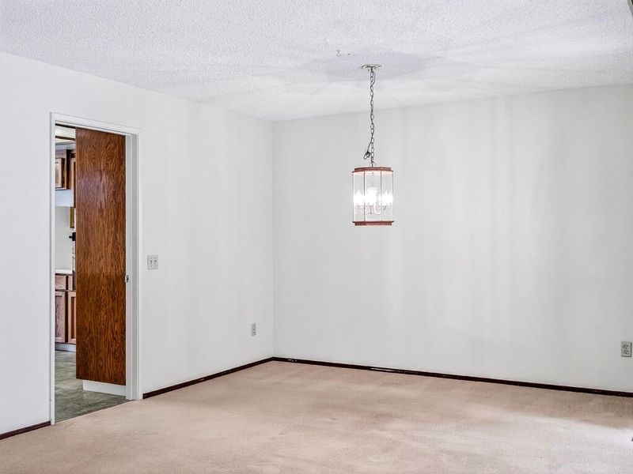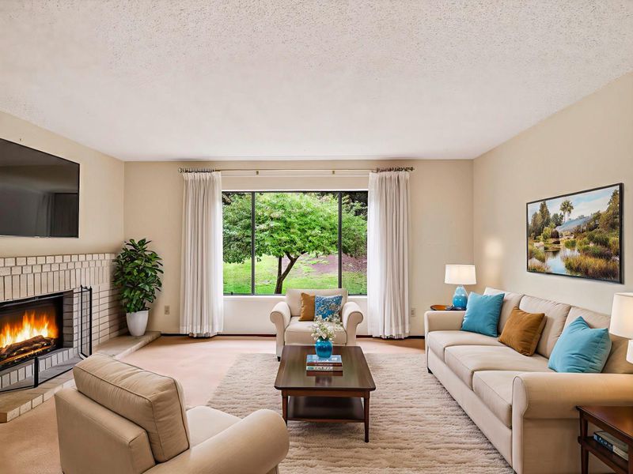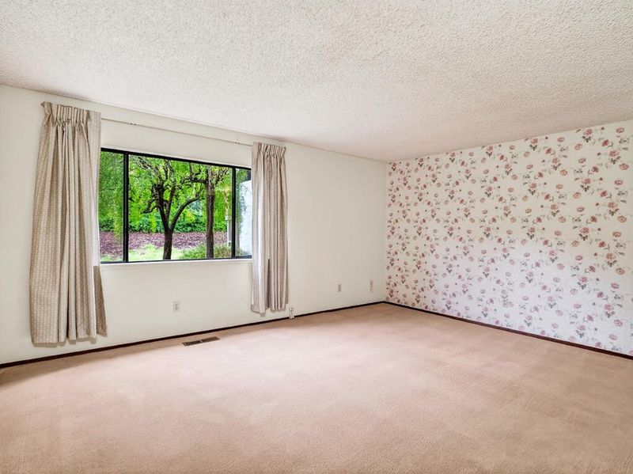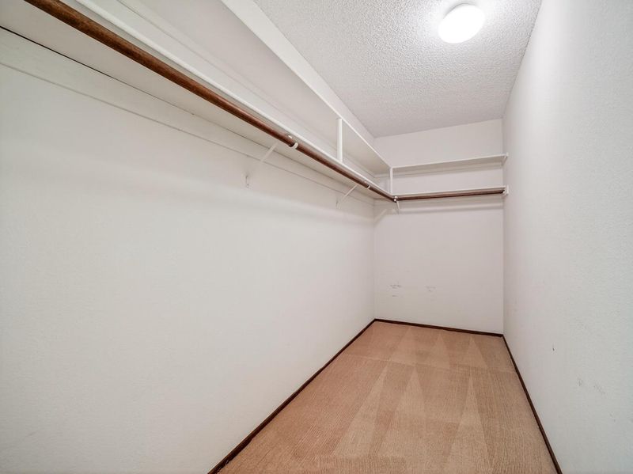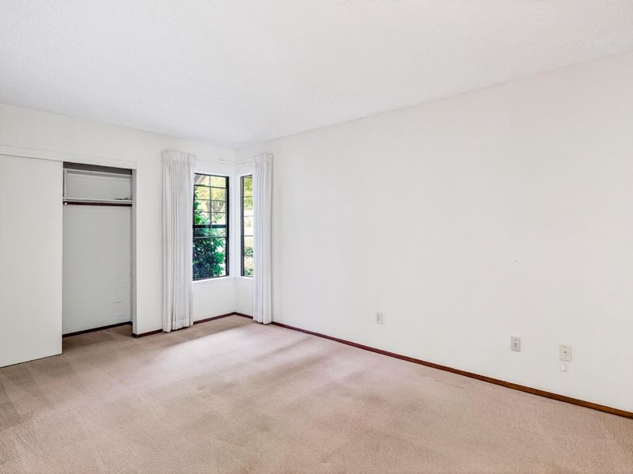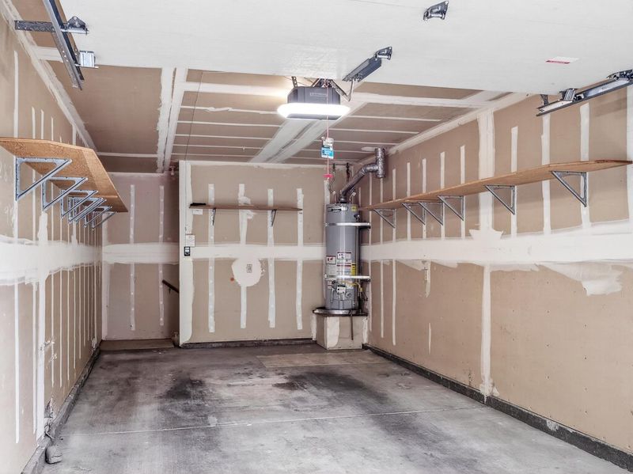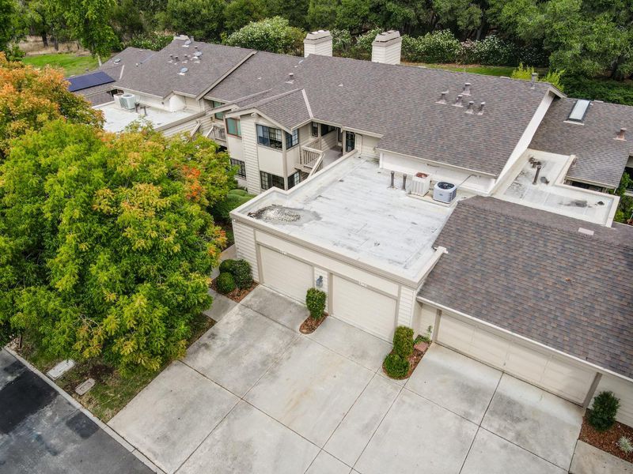
$670,000
1,442
SQ FT
$465
SQ/FT
7391 Via Cantares
@ Via Laguna - 3 - Evergreen, San Jose
- 2 Bed
- 2 Bath
- 1 Park
- 1,442 sqft
- SAN JOSE
-

BEST VALUE IN THE VILLAGES! Charming 2-br, 2-bath, single-level, ground-floor home with rear patio overlooking the community greenbelt. Surrounded by greenery. Large, eat-in kitchen. Large living room with romantic fireplace, provides ample space for relaxation or entertainment. Central A/C and heating for year-round comfort. Inside laundry with washer and dryer included. Attached 1-car garage with space for storage. HOA dues include security, water, trash, basic cable, community newspaper, facilities, and more! The Villages Golf & Country Club is an amazing, resort-style community in the Evergreen Foothills with adventures and activities for active adults 55+. Enjoy two golf courses (9- and 18-hole), pro shop, pickleball, tennis, and bocce ball courts, four sparkling pools, state-of-the-art fitness center, billiards, wood shop, ceramics, library, post office, and auditorium. Dining options include a full-service restaurant, a casual bistro, and convenient takeout service. Over 500 acres of hiking trails, equestrian stables, two community gardens, and 70 active clubs offer wonderful camaraderie, within a secure, 24/7 guarded, gated community. Conveniently located near Highway 101, Capitol Expressway, shopping, dining, and medical services.
- Days on Market
- 1 day
- Current Status
- Active
- Original Price
- $670,000
- List Price
- $670,000
- On Market Date
- Oct 17, 2025
- Property Type
- Condominium
- Area
- 3 - Evergreen
- Zip Code
- 95135
- MLS ID
- ML82023099
- APN
- 665-47-047
- Year Built
- 1985
- Stories in Building
- 1
- Possession
- COE
- Data Source
- MLSL
- Origin MLS System
- MLSListings, Inc.
Tom Matsumoto Elementary School
Public K-6 Elementary
Students: 657 Distance: 1.6mi
Silver Oak Elementary School
Public K-6 Elementary
Students: 607 Distance: 1.7mi
Chaboya Middle School
Public 7-8 Middle
Students: 1094 Distance: 1.7mi
Laurelwood Elementary School
Public K-6 Elementary
Students: 316 Distance: 2.0mi
Evergreen Montessori School
Private n/a Montessori, Elementary, Coed
Students: 110 Distance: 2.1mi
Evergreen Elementary School
Public K-6 Elementary
Students: 738 Distance: 2.1mi
- Bed
- 2
- Bath
- 2
- Double Sinks, Primary - Stall Shower(s), Shower over Tub - 1, Solid Surface
- Parking
- 1
- Attached Garage, Gate / Door Opener, Parking Restrictions
- SQ FT
- 1,442
- SQ FT Source
- Unavailable
- Lot SQ FT
- 4,943.0
- Lot Acres
- 0.113476 Acres
- Pool Info
- Community Facility
- Kitchen
- Cooktop - Electric, Countertop - Formica, Oven - Built-In, Oven - Electric, Refrigerator
- Cooling
- Central AC
- Dining Room
- Dining Area in Living Room, Eat in Kitchen
- Disclosures
- Flood Zone - See Report, Natural Hazard Disclosure
- Family Room
- No Family Room
- Flooring
- Carpet, Vinyl / Linoleum
- Foundation
- Concrete Perimeter, Crawl Space, Post and Pier
- Fire Place
- Wood Burning
- Heating
- Central Forced Air - Gas
- Laundry
- Inside, Washer / Dryer
- Possession
- COE
- Architectural Style
- Traditional
- * Fee
- $1,273
- Name
- The Villages
- *Fee includes
- Cable / Dish, Common Area Electricity, Common Area Gas, Garbage, Golf, Insurance - Common Area, Landscaping / Gardening, Maintenance - Common Area, Pool, Spa, or Tennis, Recreation Facility, Reserves, Security Service, Water / Sewer, and Other
MLS and other Information regarding properties for sale as shown in Theo have been obtained from various sources such as sellers, public records, agents and other third parties. This information may relate to the condition of the property, permitted or unpermitted uses, zoning, square footage, lot size/acreage or other matters affecting value or desirability. Unless otherwise indicated in writing, neither brokers, agents nor Theo have verified, or will verify, such information. If any such information is important to buyer in determining whether to buy, the price to pay or intended use of the property, buyer is urged to conduct their own investigation with qualified professionals, satisfy themselves with respect to that information, and to rely solely on the results of that investigation.
School data provided by GreatSchools. School service boundaries are intended to be used as reference only. To verify enrollment eligibility for a property, contact the school directly.
