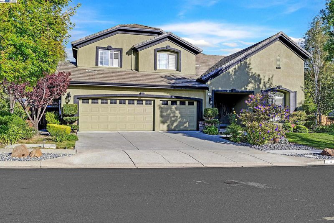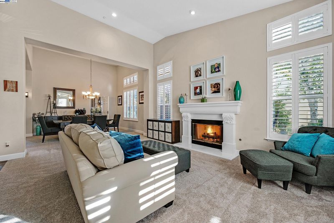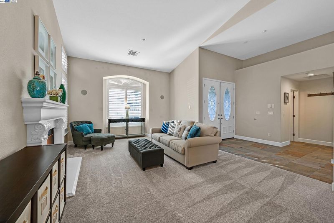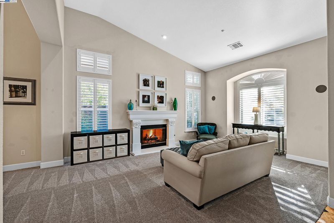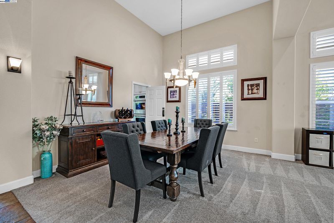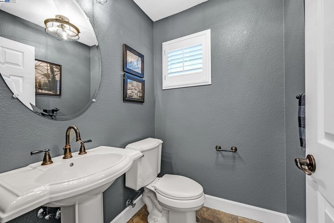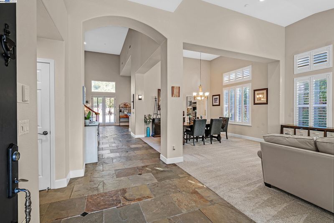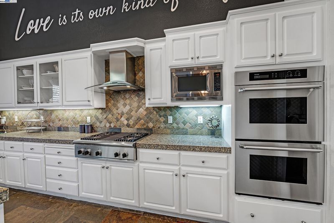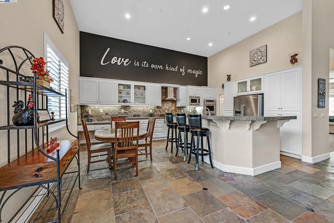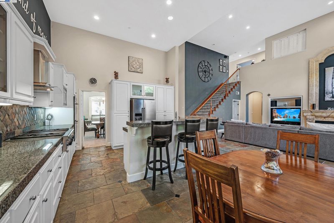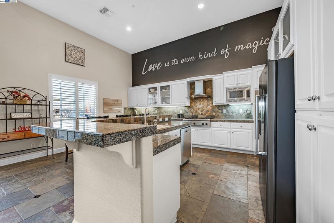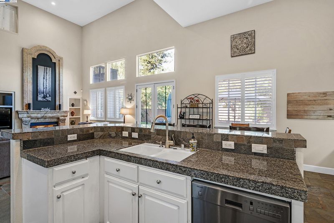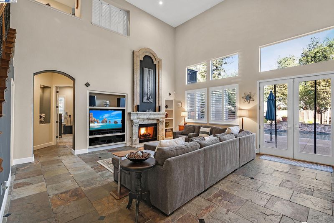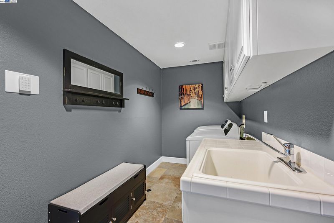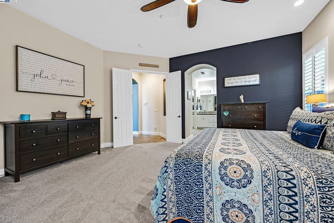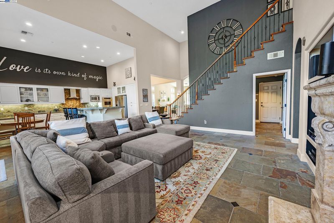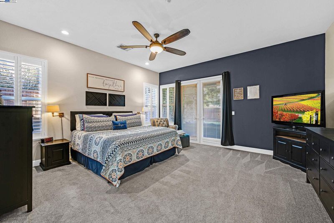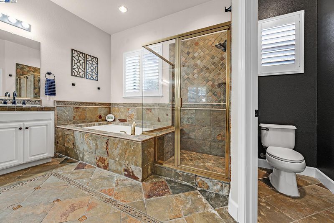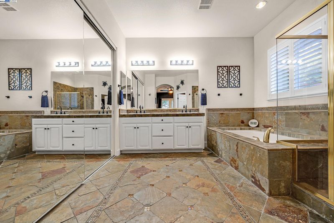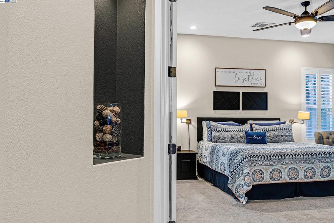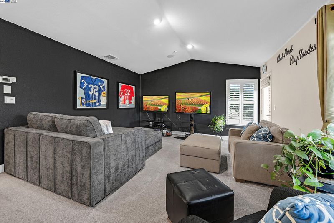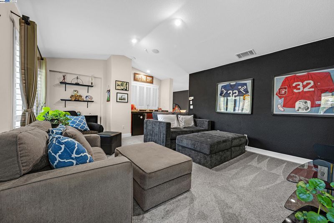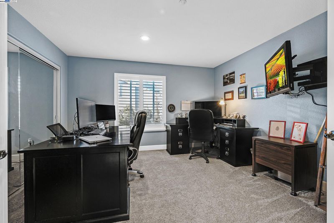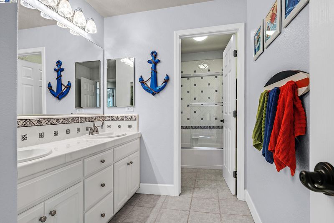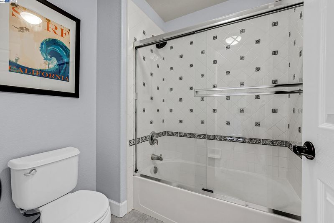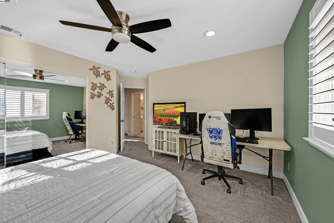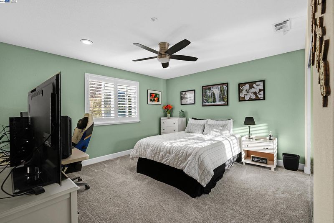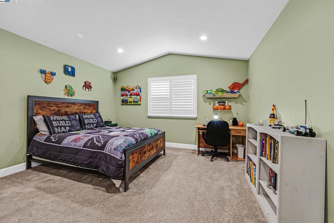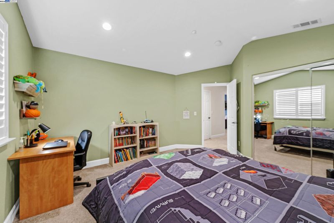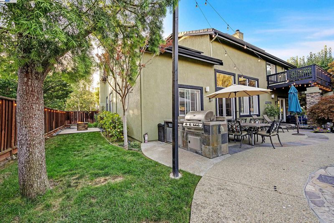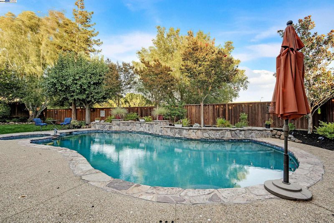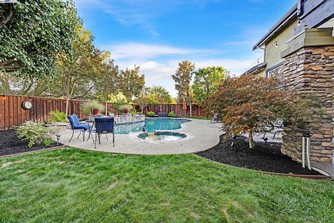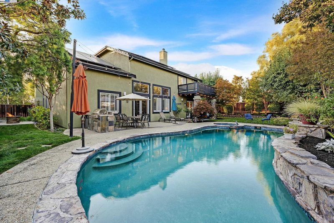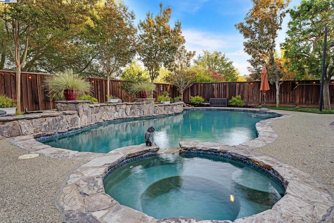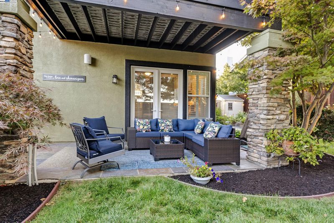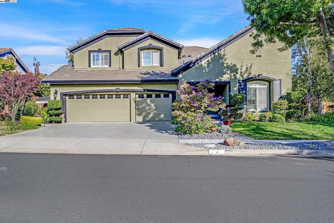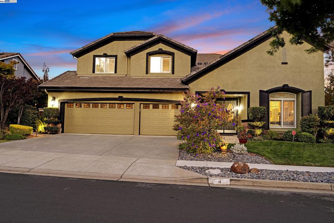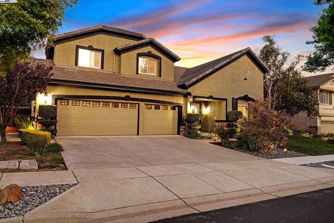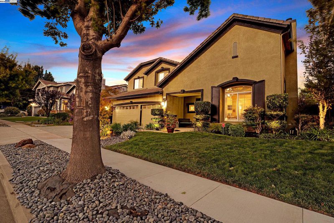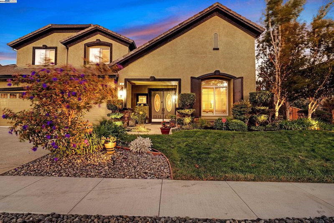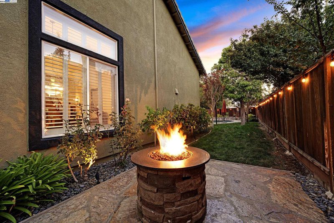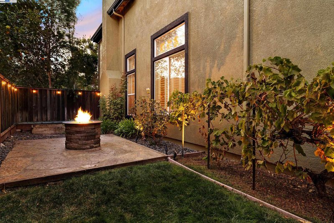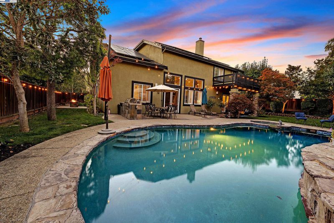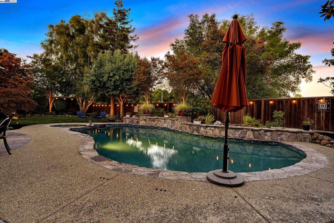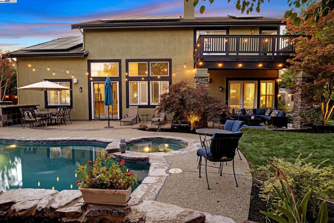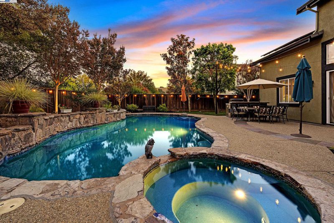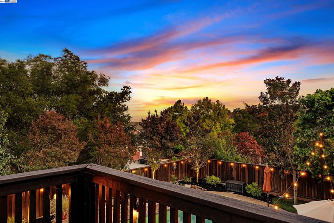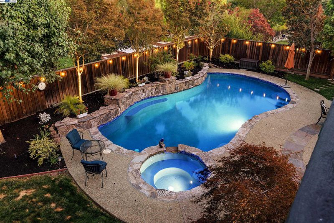
$2,400,000
3,342
SQ FT
$718
SQ/FT
4 Henry Ranch Dr
@ Winding Creek - Henry Ranch, San Ramon
- 4 Bed
- 2.5 (2/1) Bath
- 3 Park
- 3,342 sqft
- San Ramon
-

-
Sat Oct 25, 1:00 pm - 4:00 pm
Step into refined elegance at this stunning Henry Ranch residence, where timeless craftsmanship meets modern sophistication. Soaring vaulted ceilings and rich slate floors set the tone the moment you enter, while the dramatic iron and cherry wood staircase serves as a true architectural centerpiece. The chef’s kitchen blends beauty and function with granite countertops, sleek steel accents, and custom pull-out shelving, creating a space that inspires both everyday meals and grand entertaining.Retreat outdoors to your private oasis: a heated pool with a cascading waterfall, all set within a gated, resort-style yard. Entertain with ease at the slate-top built-in BBQ, perfect for hosting under the California sun.Upstairs, a spacious bonus room with a custom wet bar, fridge, and private balcony offers sweeping views and the perfect setting for gatherings or a quiet evening escape.
-
Sun Oct 26, 1:00 pm - 4:00 pm
Step into refined elegance at this stunning Henry Ranch residence, where timeless craftsmanship meets modern sophistication. Soaring vaulted ceilings and rich slate floors set the tone the moment you enter, while the dramatic iron and cherry wood staircase serves as a true architectural centerpiece. The chef’s kitchen blends beauty and function with granite countertops, sleek steel accents, and custom pull-out shelving, creating a space that inspires both everyday meals and grand entertaining.Retreat outdoors to your private oasis: a heated pool with a cascading waterfall, all set within a gated, resort-style yard. Entertain with ease at the slate-top built-in BBQ, perfect for hosting under the California sun.Upstairs, a spacious bonus room with a custom wet bar, fridge, and private balcony offers sweeping views and the perfect setting for gatherings or a quiet evening escape.
Step into refined elegance at this stunning Henry Ranch residence, where timeless craftsmanship meets modern sophistication. Soaring vaulted ceilings and rich slate floors set the tone the moment you enter, while the dramatic iron and cherry wood staircase serves as a true architectural centerpiece. The chef’s kitchen blends beauty and function with granite countertops, sleek steel accents, and custom pull-out shelving, creating a space that inspires both everyday meals and grand entertaining.Retreat outdoors to your private oasis: a heated pool with a cascading waterfall, all set within a gated, resort-style yard. Entertain with ease at the slate-top built-in BBQ, perfect for hosting under the California sun.Upstairs, a spacious bonus room with a custom wet bar, fridge, and private balcony offers sweeping views and the perfect setting for gatherings or a quiet evening escape. Throughout the home, you’ll find custom paint finishes, designer window coverings, and thoughtful details that elevate every space.This Henry Ranch estate is more than a home—it’s a statement of luxury living, designed for those who appreciate sophistication, comfort, and style.
- Current Status
- New
- Original Price
- $2,400,000
- List Price
- $2,400,000
- On Market Date
- Oct 22, 2025
- Property Type
- Detached
- D/N/S
- Henry Ranch
- Zip Code
- 94583
- MLS ID
- 41115497
- APN
- 2112000050
- Year Built
- 2002
- Stories in Building
- 2
- Possession
- Close Of Escrow
- Data Source
- MAXEBRDI
- Origin MLS System
- BAY EAST
Neil A. Armstrong Elementary School
Public K-5 Elementary
Students: 544 Distance: 0.6mi
Pine Valley Middle School
Public 6-8 Middle
Students: 1049 Distance: 0.8mi
Heritage Academy - San Ramon
Private K-6 Coed
Students: 20 Distance: 0.8mi
California High School
Public 9-12 Secondary
Students: 2777 Distance: 0.9mi
Country Club Elementary School
Public K-5 Elementary
Students: 552 Distance: 1.2mi
Walt Disney Elementary School
Public K-5 Elementary
Students: 525 Distance: 1.2mi
- Bed
- 4
- Bath
- 2.5 (2/1)
- Parking
- 3
- Attached, Garage Door Opener
- SQ FT
- 3,342
- SQ FT Source
- Assessor Auto-Fill
- Lot SQ FT
- 10,900.0
- Lot Acres
- 0.25 Acres
- Pool Info
- Gas Heat, Gunite, In Ground, Outdoor Pool
- Kitchen
- Dishwasher, Double Oven, Dryer, Washer, Gas Water Heater, Eat-in Kitchen, Kitchen Island
- Cooling
- Central Air
- Disclosures
- Other - Call/See Agent
- Entry Level
- Exterior Details
- Back Yard, Front Yard, Side Yard, Sprinklers Side, Garden, Private Entrance, Yard Space
- Flooring
- Carpet
- Foundation
- Fire Place
- Family Room, Gas Starter, Living Room
- Heating
- Forced Air
- Laundry
- Laundry Room
- Upper Level
- 3 Bedrooms, 1 Bath, Loft
- Main Level
- 0.5 Bath, 1 Bath, Primary Bedrm Suite - 1, Laundry Facility, Main Entry
- Possession
- Close Of Escrow
- Architectural Style
- Contemporary
- Construction Status
- Existing
- Additional Miscellaneous Features
- Back Yard, Front Yard, Side Yard, Sprinklers Side, Garden, Private Entrance, Yard Space
- Location
- Cul-De-Sac, Level, Landscaped
- Roof
- Tile
- Water and Sewer
- Public
- Fee
- $135
MLS and other Information regarding properties for sale as shown in Theo have been obtained from various sources such as sellers, public records, agents and other third parties. This information may relate to the condition of the property, permitted or unpermitted uses, zoning, square footage, lot size/acreage or other matters affecting value or desirability. Unless otherwise indicated in writing, neither brokers, agents nor Theo have verified, or will verify, such information. If any such information is important to buyer in determining whether to buy, the price to pay or intended use of the property, buyer is urged to conduct their own investigation with qualified professionals, satisfy themselves with respect to that information, and to rely solely on the results of that investigation.
School data provided by GreatSchools. School service boundaries are intended to be used as reference only. To verify enrollment eligibility for a property, contact the school directly.
