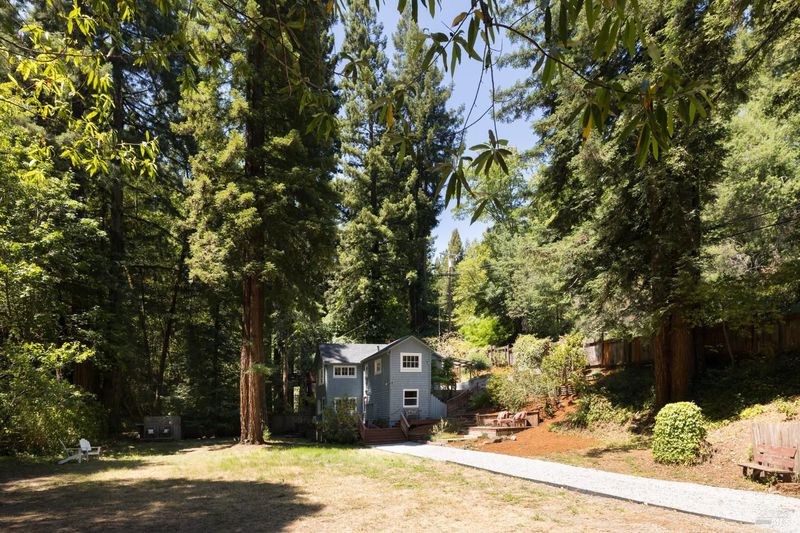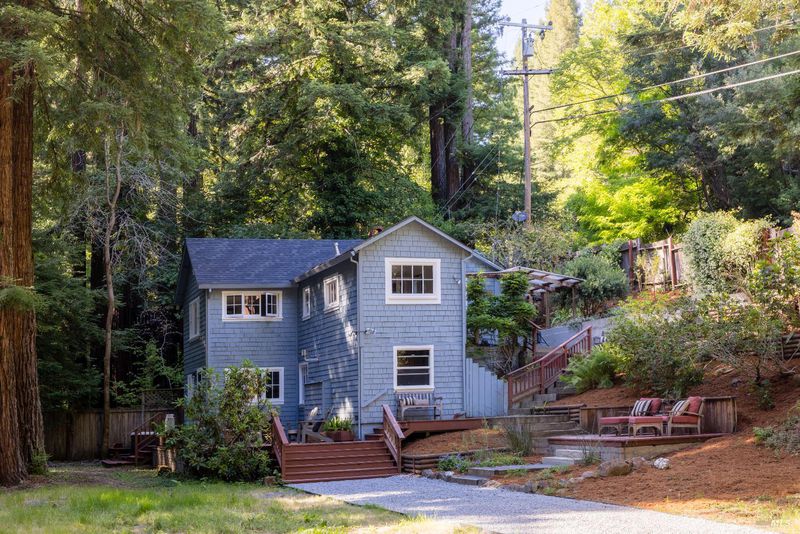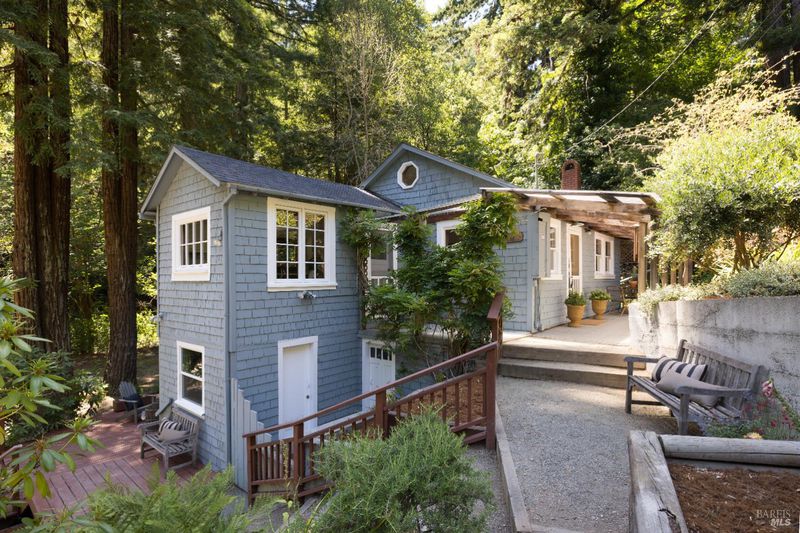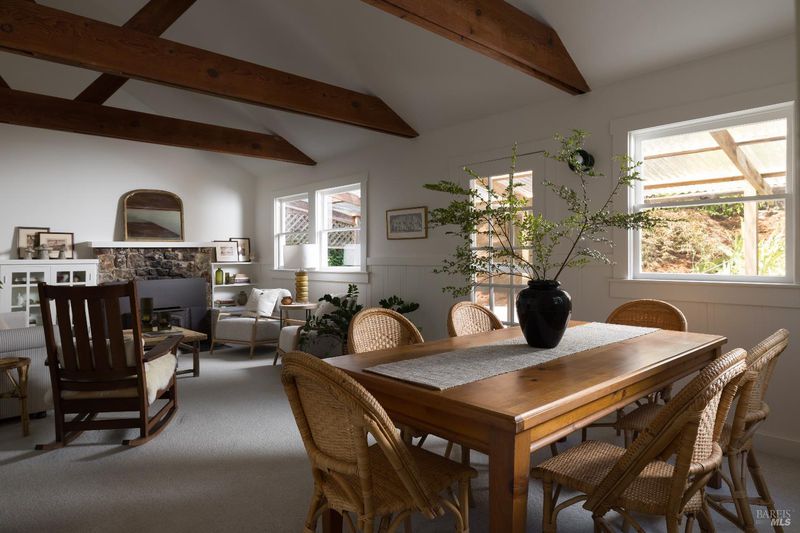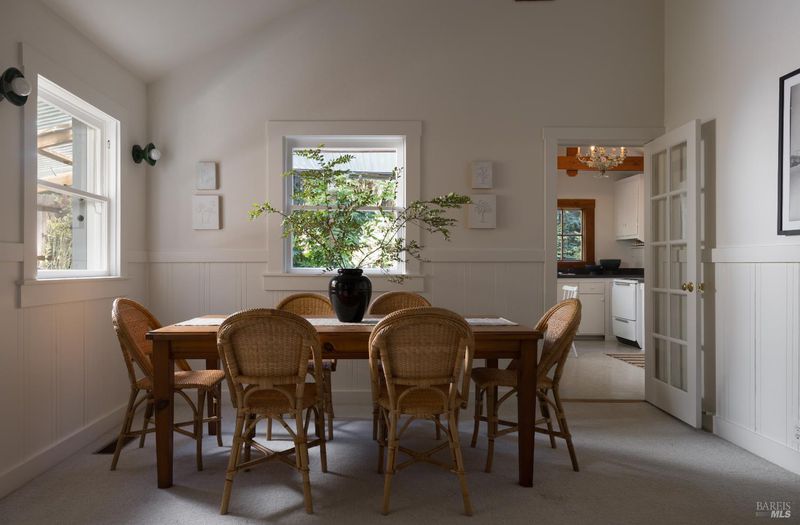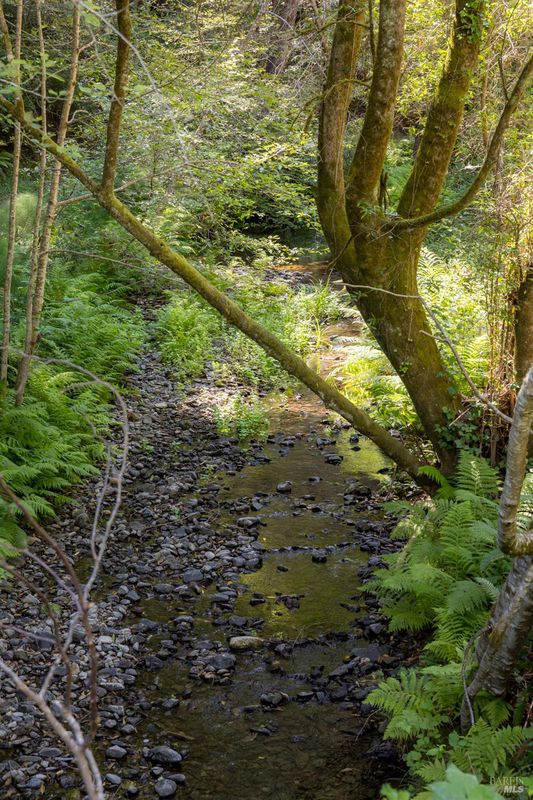
$799,000
1,340
SQ FT
$596
SQ/FT
2770 Bohemian Hwy
@ Bohemian - B0800 - Sebastopol, Occidental
- 2 Bed
- 2 Bath
- 10 Park
- 1,340 sqft
- Occidental
-

-
Sat Jul 5, 11:00 am - 1:00 pm
TURN LEFT INTO DRIVEWAY ONLY
-
Sun Jul 6, 1:00 pm - 3:00 pm
TURN LEFT INTO DRIVEWAY ONLY
Affectionately known as The Birdhouse, this enchanting, storybook 1940s cottage brims with vintage charm from classic wainscoting, built-ins, to open-beam ceilings and stained glass. Set on over half an acre of level land along Salmon Creek, the property enjoys a perfect mix of sunshine and shade from the majestic redwoods. With 2-bedrooms and 2-bathrooms, this is a place for rest and relaxation. Soak in the clawfoot tub, take in the stars in your private hot tub, or dip your toes in the gentle waters of Salmon Creek just steps away. Thoughtful upgrades, including Schoolhouse Electric lighting and a Fireclay tile hearth, blend effortlessly with the cottage's timeless character. Located one mile from downtown Occidental and Harmony School and just over an hour from the Golden Gate Bridge, this romantic hideaway feels a world away, while maintaining access to every day conveniences.
- Days on Market
- 3 days
- Current Status
- Active
- Original Price
- $799,000
- List Price
- $799,000
- On Market Date
- Jul 1, 2025
- Property Type
- Single Family Residence
- District
- B0800 - Sebastopol
- Zip Code
- 95465
- MLS ID
- 325059993
- APN
- 073-180-010-000
- Year Built
- 1940
- Stories in Building
- 2
- Possession
- Close Of Escrow
- Data Source
- SFAR
- Origin MLS System
Harmony Elementary School
Public K-1 Elementary
Students: 58 Distance: 0.7mi
Salmon Creek School - A Charter
Charter 2-8 Middle
Students: 191 Distance: 0.7mi
Nonesuch School
Private 6-12 Nonprofit
Students: 22 Distance: 3.3mi
Plumfield Academy
Private K-12 Special Education, Combined Elementary And Secondary, All Male
Students: 20 Distance: 4.1mi
Pacific Christian Academy
Private 3-12 Combined Elementary And Secondary, Religious, Coed
Students: 6 Distance: 4.8mi
Oak Grove Elementary School
Public K Elementary
Students: 82 Distance: 4.8mi
- Bed
- 2
- Bath
- 2
- Parking
- 10
- Detached
- SQ FT
- 1,340
- SQ FT Source
- Unavailable
- Lot SQ FT
- 23,000.0
- Lot Acres
- 0.528 Acres
- Kitchen
- Stone Counter
- Cooling
- Central
- Dining Room
- Dining/Living Combo
- Family Room
- Deck Attached
- Living Room
- Open Beam Ceiling
- Flooring
- Carpet, Wood
- Foundation
- Concrete
- Fire Place
- Wood Stove
- Heating
- Baseboard, Central, Wall Furnace
- Laundry
- Dryer Included, Inside Area, Washer Included
- Main Level
- Bedroom(s), Dining Room, Full Bath(s), Kitchen, Living Room
- Views
- Forest, River
- Possession
- Close Of Escrow
- Architectural Style
- Cape Cod
- Special Listing Conditions
- None
- Fee
- $0
MLS and other Information regarding properties for sale as shown in Theo have been obtained from various sources such as sellers, public records, agents and other third parties. This information may relate to the condition of the property, permitted or unpermitted uses, zoning, square footage, lot size/acreage or other matters affecting value or desirability. Unless otherwise indicated in writing, neither brokers, agents nor Theo have verified, or will verify, such information. If any such information is important to buyer in determining whether to buy, the price to pay or intended use of the property, buyer is urged to conduct their own investigation with qualified professionals, satisfy themselves with respect to that information, and to rely solely on the results of that investigation.
School data provided by GreatSchools. School service boundaries are intended to be used as reference only. To verify enrollment eligibility for a property, contact the school directly.
