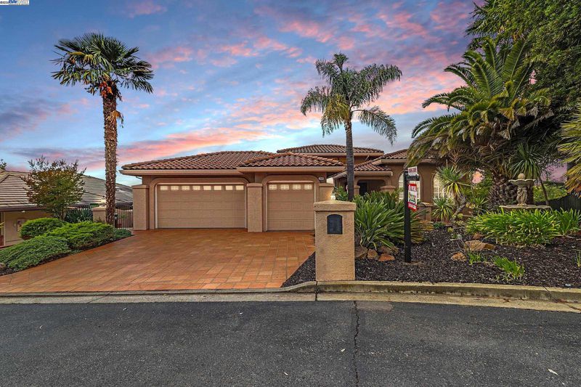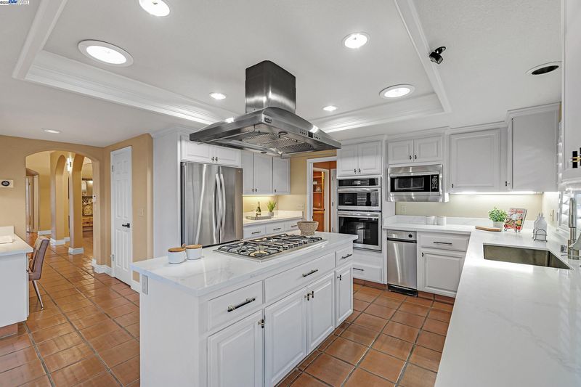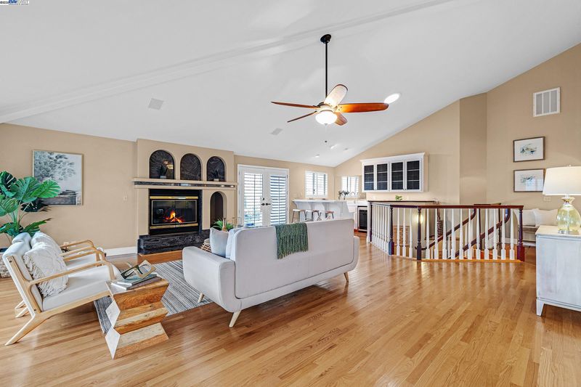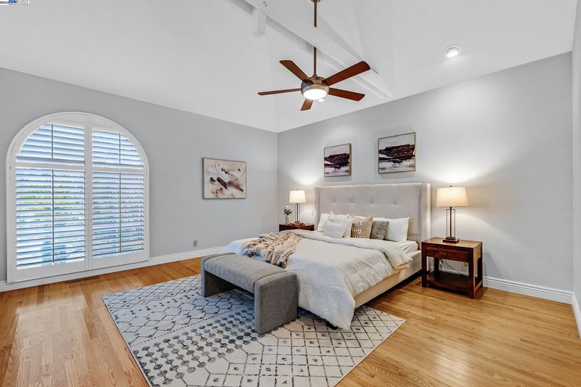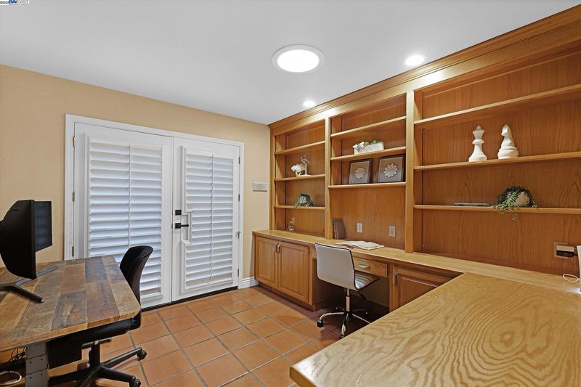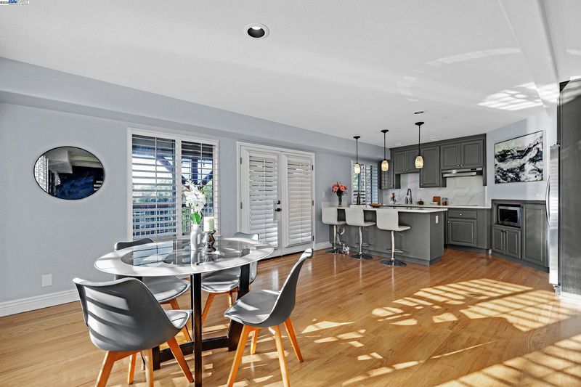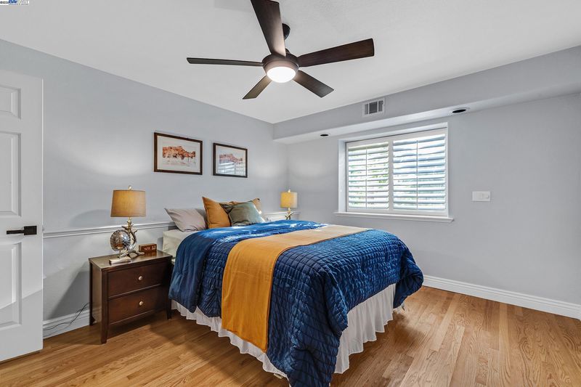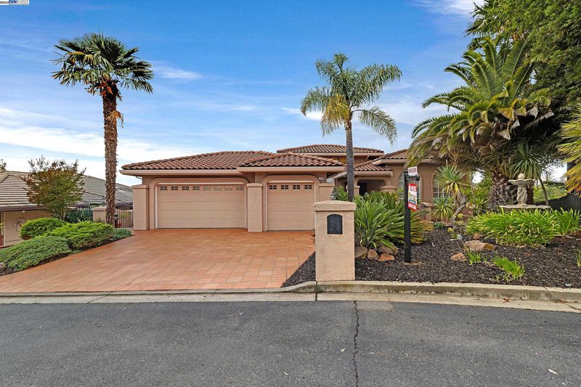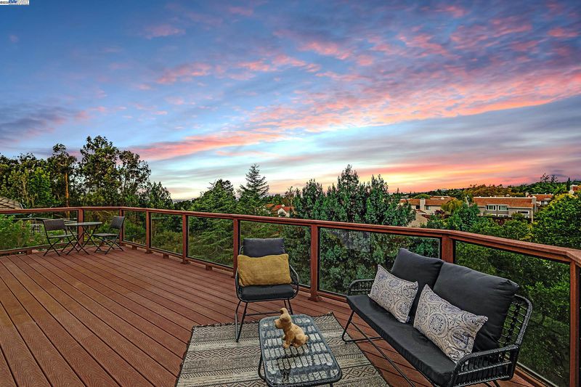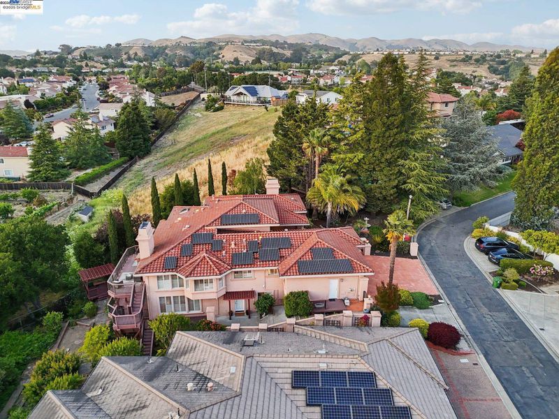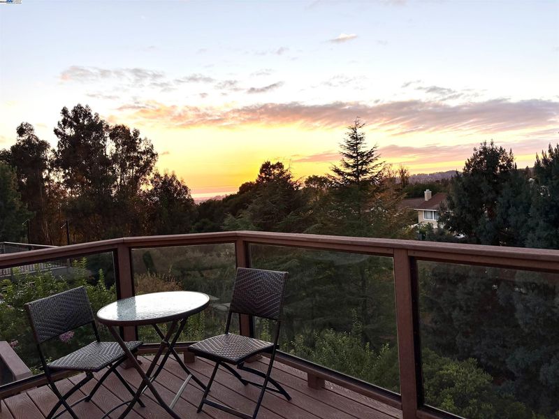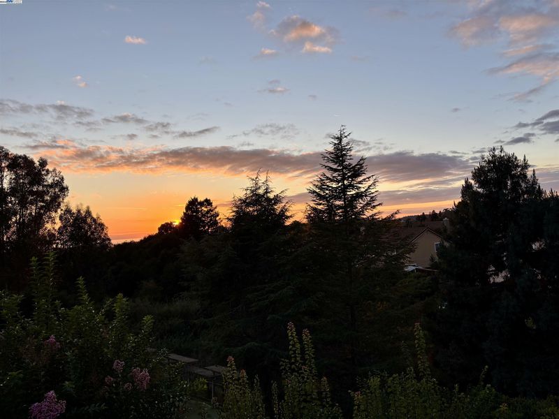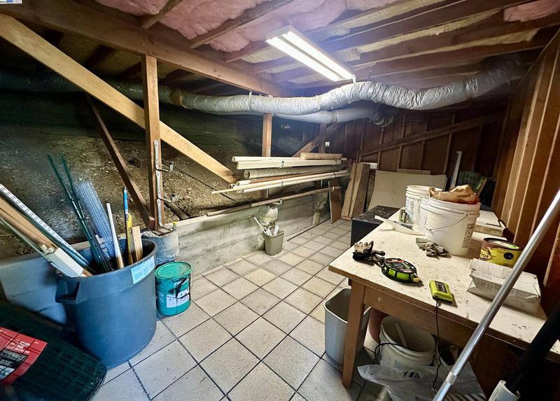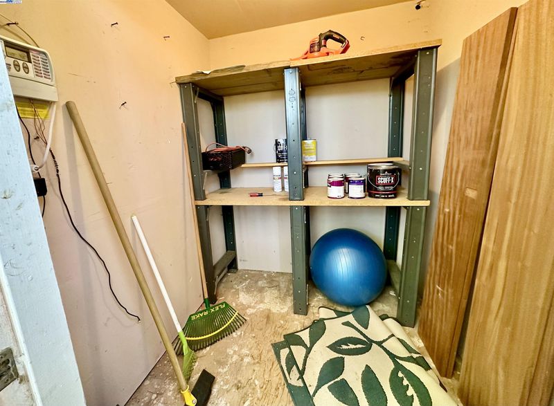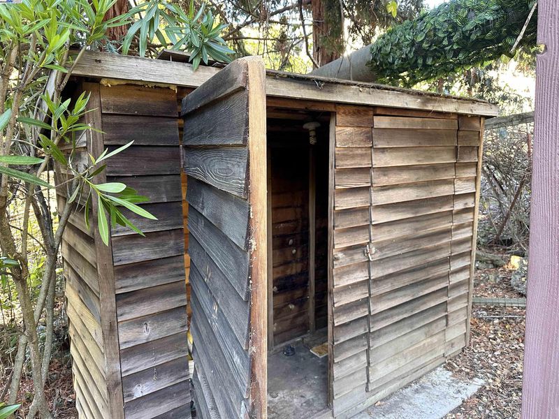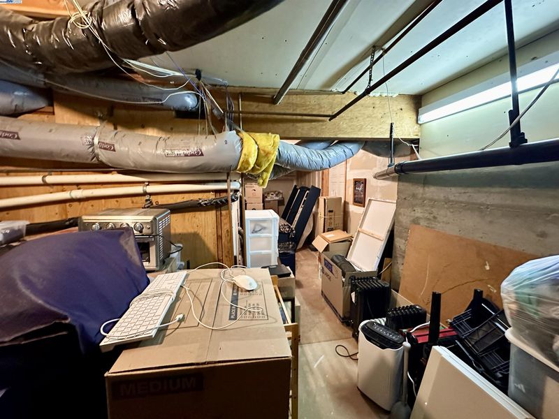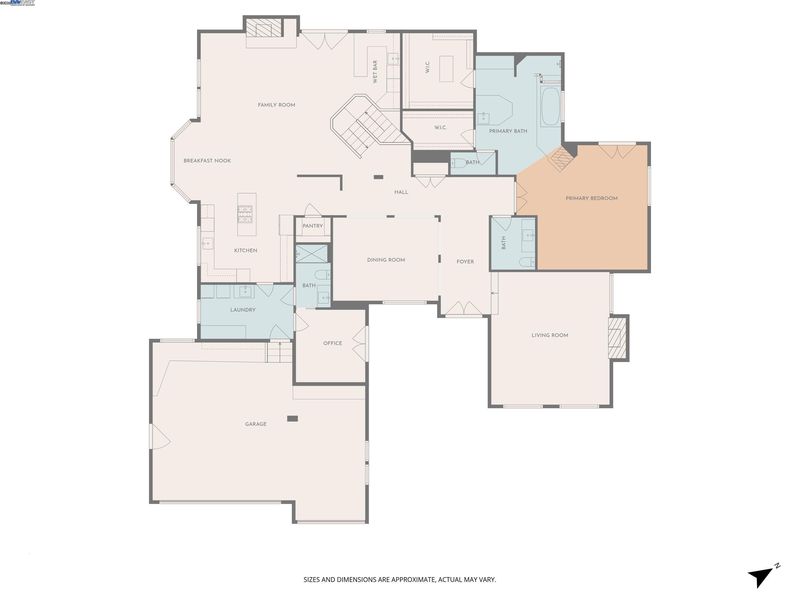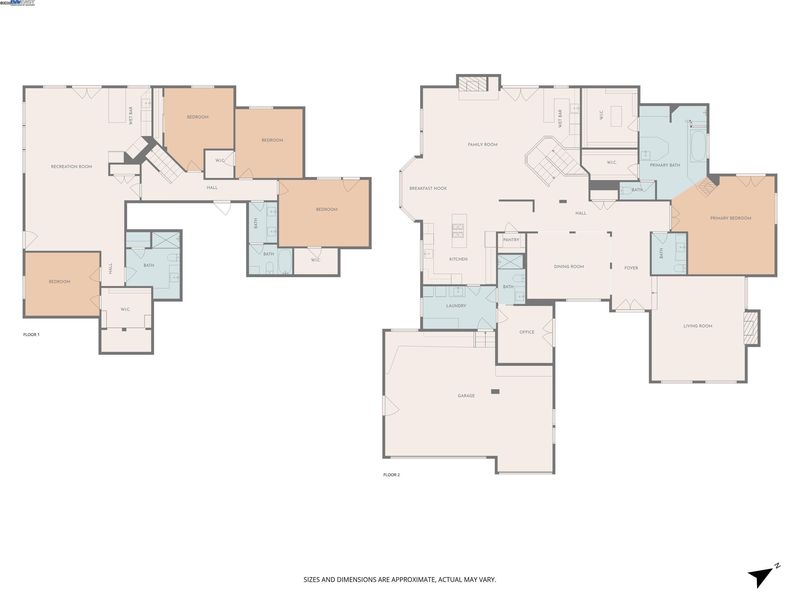
$2,200,000
4,908
SQ FT
$448
SQ/FT
20340 Hunters Knls
@ Jensen - Palomares Hills, Castro Valley
- 5 Bed
- 4.5 (4/1) Bath
- 3 Park
- 4,908 sqft
- Castro Valley
-

-
Sat Oct 25, 2:00 pm - 5:00 pm
Thank you for coming.
-
Sun Oct 26, 2:00 pm - 5:00 pm
Thank you for coming.
Sophisticated Mediterranean Retreat in Castro Valley. Recently updated with quartz countertops, new lighting, and two remodeled baths, this elegant 5-bedroom, 4.5-bath home offers nearly 5,000 sq. ft. of living space on a half-acre lot in the desirable Palomares neighborhood. Highlights include a grand entry, sun-filled living areas with three fireplaces, a gourmet kitchen, formal living and dining rooms, and multiple decks with sweeping hillside views. The spacious primary suite features its own fireplace, luxury bath, and private deck. The lower-level ADU provides flexible space for multi-generational living or guests. Outside, enjoy terraced gardens, fruit trees, and a private orchard feel—plus two basement storage rooms and an additional shed for all your storage needs. Turnkey and move-in ready—come see it today!
- Current Status
- New
- Original Price
- $2,200,000
- List Price
- $2,200,000
- On Market Date
- Oct 17, 2025
- Property Type
- Detached
- D/N/S
- Palomares Hills
- Zip Code
- 94552
- MLS ID
- 41115023
- APN
- 85A112
- Year Built
- 1991
- Stories in Building
- 2
- Possession
- Close Of Escrow
- Data Source
- MAXEBRDI
- Origin MLS System
- BAY EAST
Jensen Ranch Elementary School
Public K-5 Elementary
Students: 424 Distance: 0.3mi
Liberty School
Private 1-12 Religious, Coed
Students: NA Distance: 0.7mi
Canyon Middle School
Public 6-8 Middle
Students: 1391 Distance: 1.1mi
Independent Elementary School
Public K-5 Elementary
Students: 626 Distance: 1.1mi
Canyon Middle School
Public 6-8 Middle
Students: 1388 Distance: 1.1mi
Palomares Elementary School
Public K-5 Elementary
Students: 143 Distance: 1.1mi
- Bed
- 5
- Bath
- 4.5 (4/1)
- Parking
- 3
- Attached
- SQ FT
- 4,908
- SQ FT Source
- Public Records
- Lot SQ FT
- 21,114.0
- Lot Acres
- 0.49 Acres
- Pool Info
- None
- Kitchen
- Dishwasher, Gas Range, Microwave, Refrigerator, Dryer, Washer, Gas Water Heater, Counter - Solid Surface, Stone Counters, Disposal, Gas Range/Cooktop, Kitchen Island, Pantry
- Cooling
- Central Air
- Disclosures
- Nat Hazard Disclosure
- Entry Level
- Exterior Details
- Garden, Back Yard, Front Yard, Landscape Back, Landscape Front
- Flooring
- Hardwood, Tile
- Foundation
- Fire Place
- Family Room, Living Room, Master Bedroom
- Heating
- Zoned
- Laundry
- Dryer, Laundry Room, Washer
- Main Level
- 2.5 Baths, Primary Bedrm Suite - 1, Laundry Facility, Main Entry
- Possession
- Close Of Escrow
- Architectural Style
- Mediterranean
- Construction Status
- Existing
- Additional Miscellaneous Features
- Garden, Back Yard, Front Yard, Landscape Back, Landscape Front
- Location
- Back Yard, Front Yard
- Roof
- Tile
- Water and Sewer
- Public
- Fee
- Unavailable
MLS and other Information regarding properties for sale as shown in Theo have been obtained from various sources such as sellers, public records, agents and other third parties. This information may relate to the condition of the property, permitted or unpermitted uses, zoning, square footage, lot size/acreage or other matters affecting value or desirability. Unless otherwise indicated in writing, neither brokers, agents nor Theo have verified, or will verify, such information. If any such information is important to buyer in determining whether to buy, the price to pay or intended use of the property, buyer is urged to conduct their own investigation with qualified professionals, satisfy themselves with respect to that information, and to rely solely on the results of that investigation.
School data provided by GreatSchools. School service boundaries are intended to be used as reference only. To verify enrollment eligibility for a property, contact the school directly.
