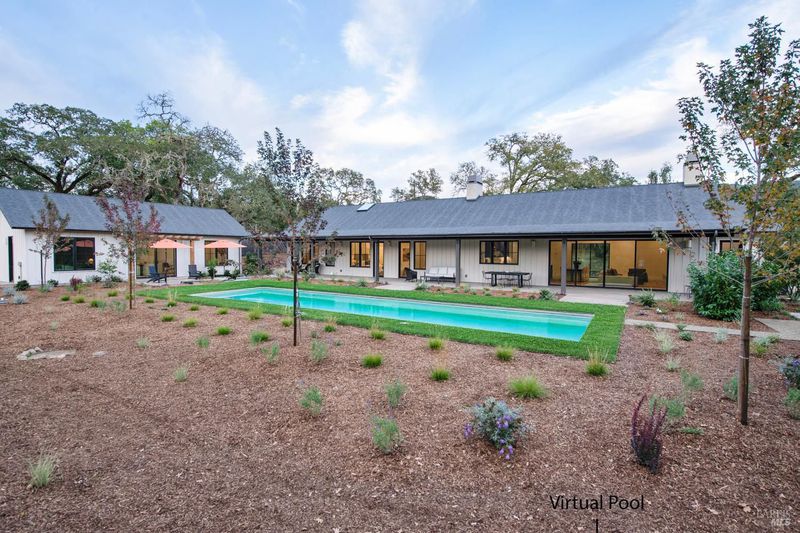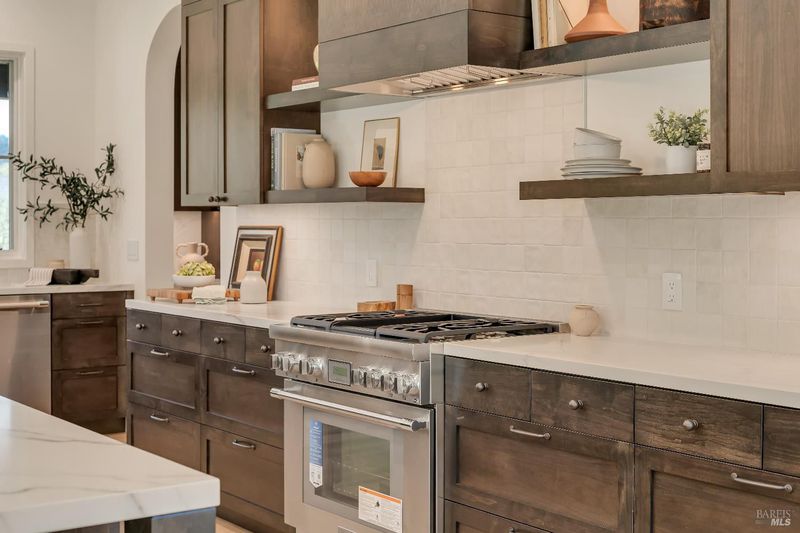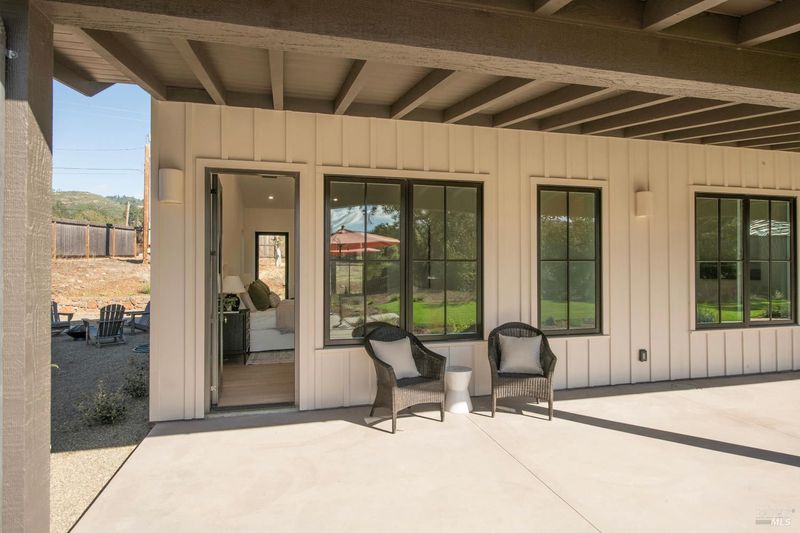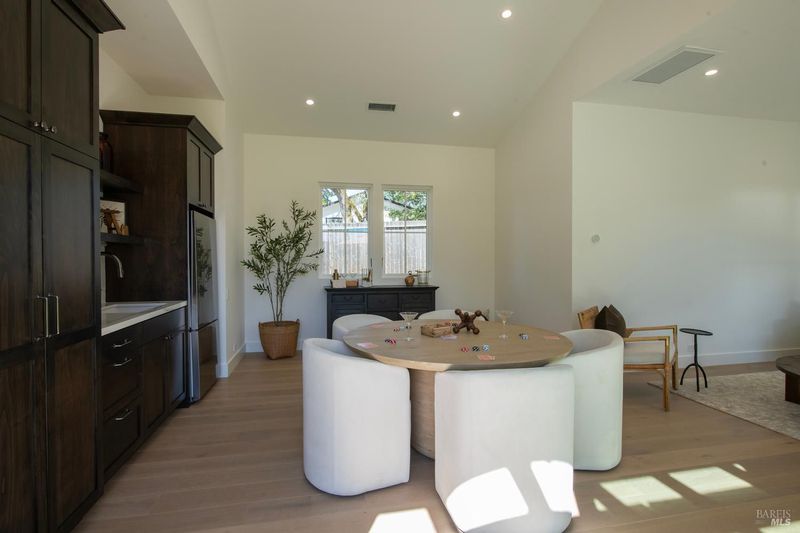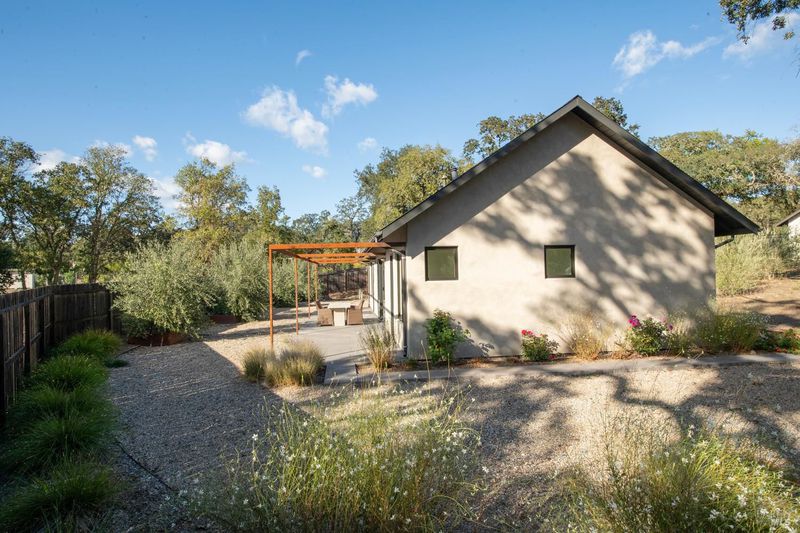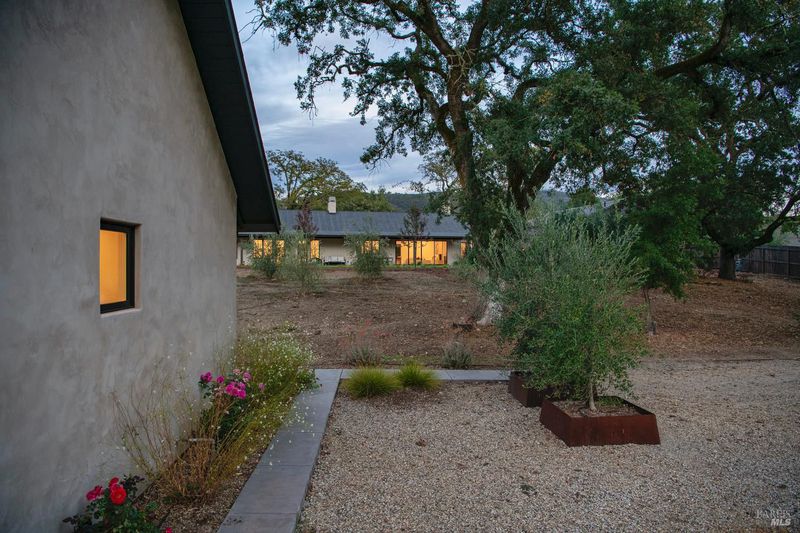
$3,295,000
4,845
SQ FT
$680
SQ/FT
25 Sylvia Drive
@ 5th Street East - Sonoma, Glen Ellen
- 4 Bed
- 7 (6/1) Bath
- 10 Park
- 4,845 sqft
- Glen Ellen
-

-
Sat Oct 18, 1:00 pm - 3:00 pm
Brand-New Farmhouse Estate in Glen Ellen A True Family Compound! Welcome to this stunning, newly built Farmhouse in the heart of Glen Ellen. Thoughtfully designed for modern living with timeless charm. This unique property is the ideal family compound offering multiple private living spaces. Main home is a 2 bd, 3.5 ba plus a den (easily used as a 3rd bedroom). High ceilings & custom detailing throughout including wide plank French Oak flooring, curated lighting & plumbing, gourmet kitchen with a butler's pantry, & elegant gas fp in spacious great room. A full-length covered porch expands the living space outdoors with serene views of the beautifully landscaped grounds which include designated space for a future pool & incorporates mature Olive and native Oak trees. Second Unit is a detached 2-bd, 2-bath with its private entrance & separate utilities, perfect for extended family, guests, or rental income. Pool House/Art Studio includes an additional office and full bath; flexible use as a creative space, guest suite, or work-from-home office. Detached modern garage/shop and RV parking area. Pool Virtually staged.
-
Sun Oct 19, 12:30 pm - 3:30 pm
Brand-New Farmhouse Estate in Glen Ellen A True Family Compound! Welcome to this stunning, newly built Farmhouse in the heart of Glen Ellen. Thoughtfully designed for modern living with timeless charm. This unique property is the ideal family compound offering multiple private living spaces. Main home is a 2 bd, 3.5 ba plus a den (easily used as a 3rd bedroom). High ceilings & custom detailing throughout including wide plank French Oak flooring, curated lighting & plumbing, gourmet kitchen with a butler's pantry, & elegant gas fp in spacious great room. A full-length covered porch expands the living space outdoors with serene views of the beautifully landscaped grounds which include designated space for a future pool & incorporates mature Olive and native Oak trees. Second Unit is a detached 2-bd, 2-bath with its private entrance & separate utilities, perfect for extended family, guests, or rental income. Pool House/Art Studio includes an additional office and full bath; flexible use as a creative space, guest suite, or work-from-home office. Detached modern garage/shop and RV parking area. Pool Virtually staged.
Brand-New Farmhouse Estate in Glen Ellen A True Family Compound! Welcome to this stunning, newly built Farmhouse in the heart of Glen Ellen. Thoughtfully designed for modern living with timeless charm. This unique property is the ideal family compound offering multiple private living spaces. Main home is a 2 bd, 3.5 ba plus a den (easily used as a 3rd bedroom). High ceilings & custom detailing throughout including wide plank French Oak flooring, curated lighting & plumbing, gourmet kitchen with a butler's pantry, & elegant gas fp in spacious great room. A full-length covered porch expands the living space outdoors with serene views of the beautifully landscaped grounds which include designated space for a future pool & incorporates mature Olive and mature native Oak trees. Second Unit is a detached 2-bd, 2-bath with its private entrance & separate utilities, perfect for extended family, guests, or rental income. Pool House/Art Studio includes an additional office and full bath; flexible use as a creative space, guest suite, or work-from-home office. Detached modern garage/shop and RV parking area. Fully fenced for privacy and security. Expansive lot offers plenty of space for recreation or future customization. Pool virtually staged. Built by Eames Construction.
- Days on Market
- 0 days
- Current Status
- Active
- Original Price
- $3,295,000
- List Price
- $3,295,000
- On Market Date
- Oct 15, 2025
- Property Type
- Single Family Residence
- Area
- Sonoma
- Zip Code
- 95442
- MLS ID
- 325087357
- APN
- 053-220-053-000
- Year Built
- 2025
- Stories in Building
- Unavailable
- Possession
- Close Of Escrow
- Data Source
- BAREIS
- Origin MLS System
Dunbar Elementary School
Public K-5 Elementary
Students: 198 Distance: 0.2mi
Kenwood Elementary School
Public K-6 Elementary
Students: 138 Distance: 3.0mi
Archbishop Hanna High School
Private 8-12 Secondary, Religious, All Male
Students: 100 Distance: 4.5mi
Sonoma Charter School
Charter K-8 Elementary
Students: 205 Distance: 4.5mi
New Song School
Private 1-12 Combined Elementary And Secondary, Religious, Coed
Students: 22 Distance: 4.9mi
Flowery Elementary School
Public K-5 Elementary
Students: 339 Distance: 4.9mi
- Bed
- 4
- Bath
- 7 (6/1)
- Double Sinks
- Parking
- 10
- Detached, RV Possible
- SQ FT
- 4,845
- SQ FT Source
- Owner
- Lot SQ FT
- 56,192.0
- Lot Acres
- 1.29 Acres
- Kitchen
- Breakfast Area, Butlers Pantry, Island w/Sink, Stone Counter
- Cooling
- Central
- Dining Room
- Dining/Living Combo
- Living Room
- Great Room
- Flooring
- Wood
- Foundation
- Slab
- Fire Place
- Gas Log, Living Room, Raised Hearth
- Heating
- Central
- Laundry
- Hookups Only, Inside Area
- Main Level
- Bedroom(s), Full Bath(s), Garage, Kitchen, Living Room, Primary Bedroom, Partial Bath(s), Street Entrance
- Views
- Hills
- Possession
- Close Of Escrow
- Architectural Style
- Farmhouse
- Fee
- $0
MLS and other Information regarding properties for sale as shown in Theo have been obtained from various sources such as sellers, public records, agents and other third parties. This information may relate to the condition of the property, permitted or unpermitted uses, zoning, square footage, lot size/acreage or other matters affecting value or desirability. Unless otherwise indicated in writing, neither brokers, agents nor Theo have verified, or will verify, such information. If any such information is important to buyer in determining whether to buy, the price to pay or intended use of the property, buyer is urged to conduct their own investigation with qualified professionals, satisfy themselves with respect to that information, and to rely solely on the results of that investigation.
School data provided by GreatSchools. School service boundaries are intended to be used as reference only. To verify enrollment eligibility for a property, contact the school directly.
