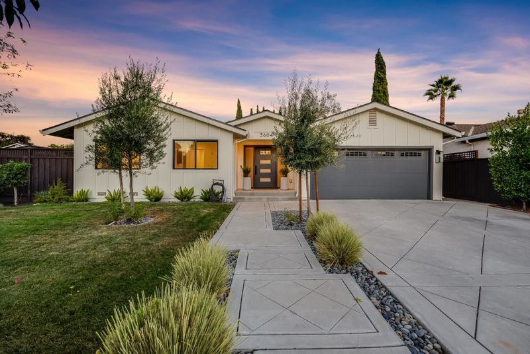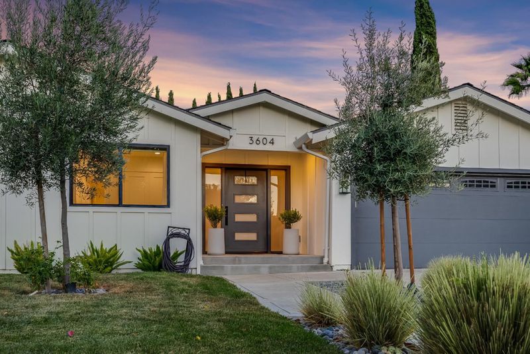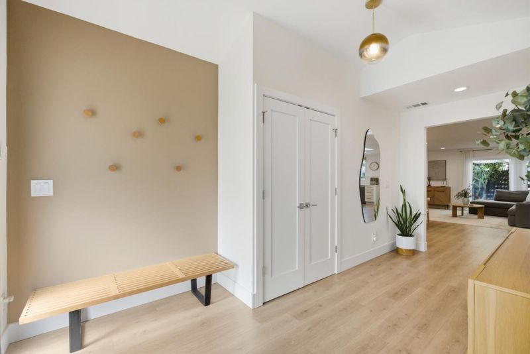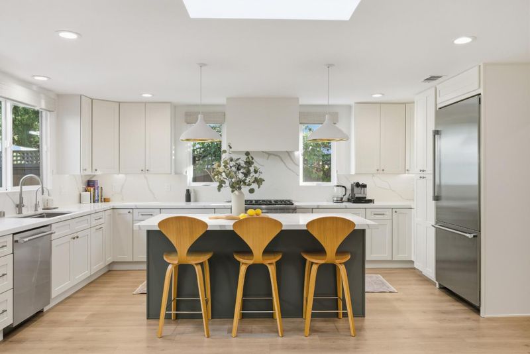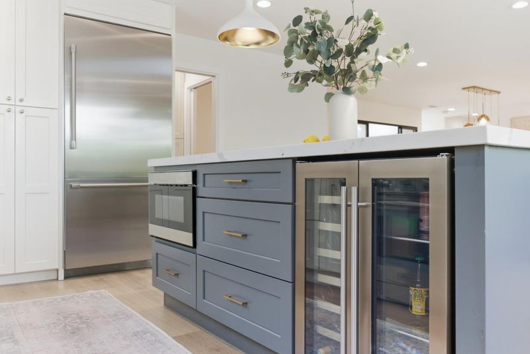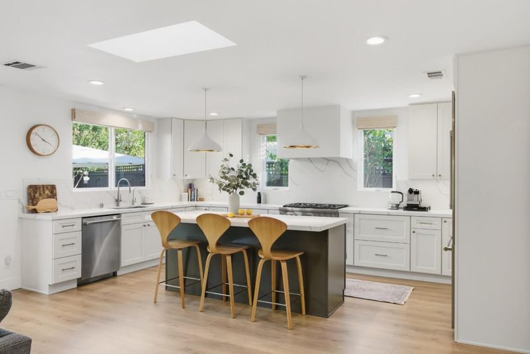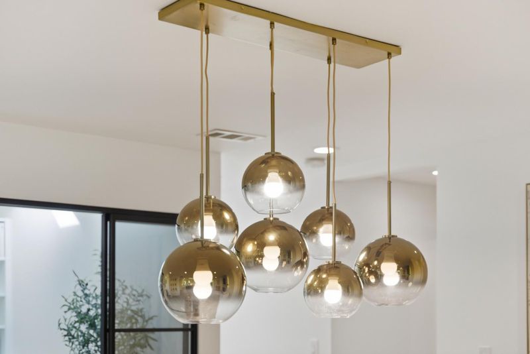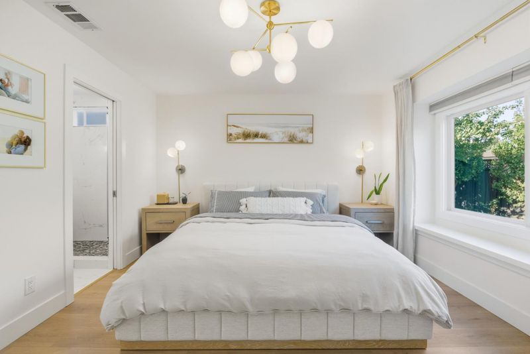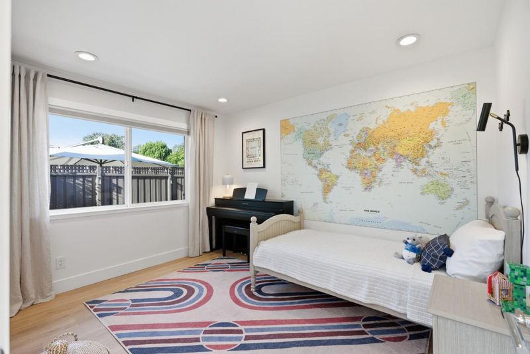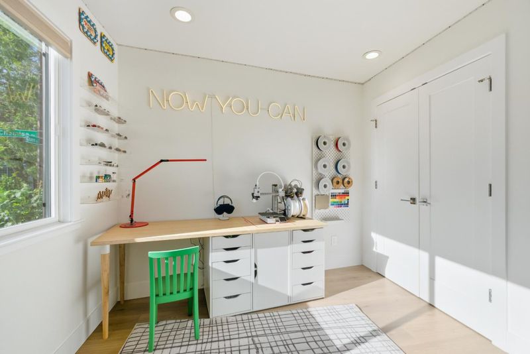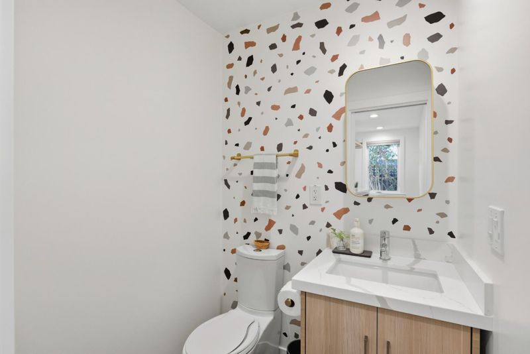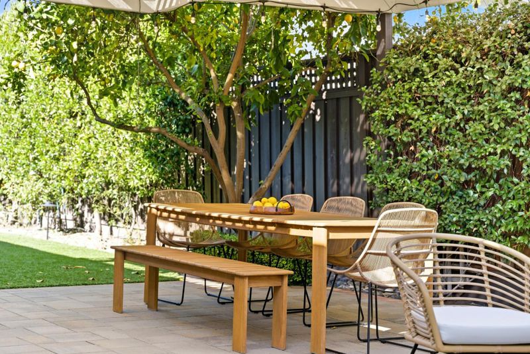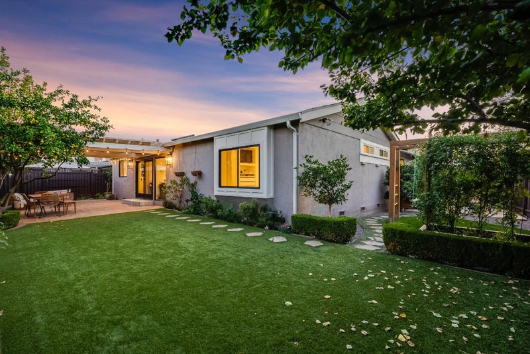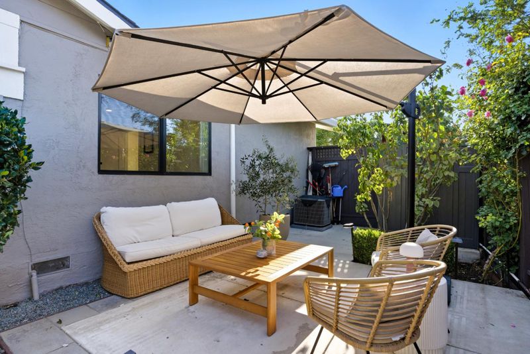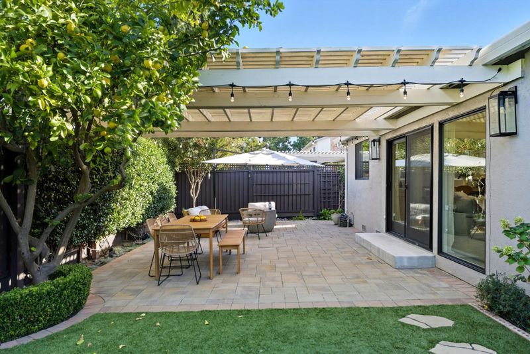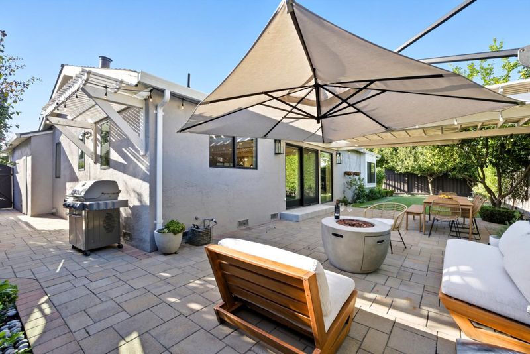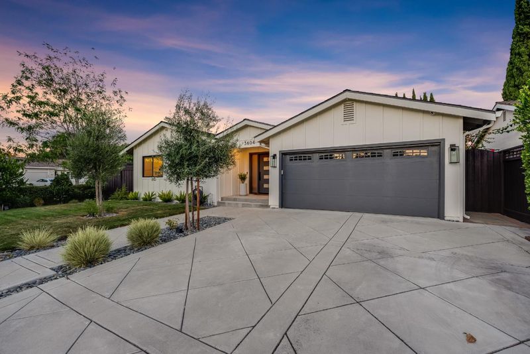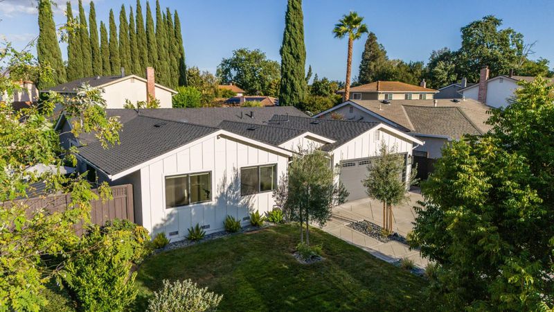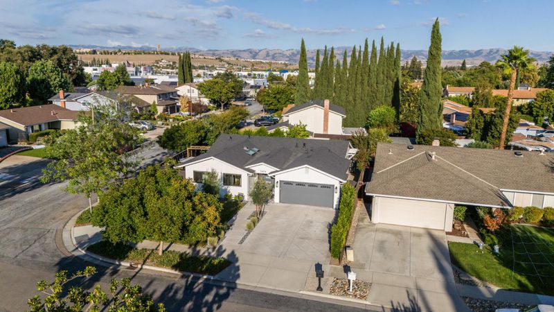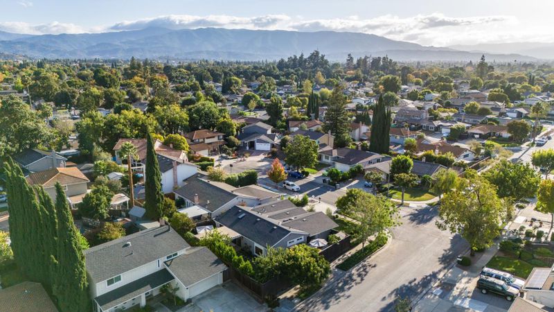
$1,999,888
1,827
SQ FT
$1,095
SQ/FT
3604 Cuen Court
@ Lynx Dr - 12 - Blossom Valley, San Jose
- 4 Bed
- 3 (2/1) Bath
- 2 Park
- 1,827 sqft
- SAN JOSE
-

-
Sat Oct 18, 1:00 pm - 4:00 pm
-
Sun Oct 19, 1:00 pm - 4:00 pm
Rare Gem in the desirable Thousand Oaks. Stunning custom home. Fully expanded & remodeled in 2021. This 4BR+Office/2.5BA offers 1,827SF on a 7,400SF corner lot. Step through the front door into a designer-crafted residence, every detail speaks of luxury: smooth-finish walls, Milgard windows, solid wood doors, designer lighting & premium flooring. A bright, open plan flows to a chef's kitchen w/quartz counters, backsplash, island, Thermador appl, custom hood, wine cooler & oversized sink. Open concept light-filled family/dining area creates a harmonious rhythm between cooking, gathering & living. A serene office framed by custom European doors & built-in library - perfect for Work From Home. Updated baths w/European porcelain tile & fixtures evoke a spa-like experience. Other upgrades: EV charger, Nest, Rachio, Tankless, Reverse Osmosis, Water Filtration, HVAC, Roof, Pex Pipes & Insulation. Professionally landscaped w/fruit trees, raised planters, playground & multi-zone dining/entertaining. In the tree-lined heart of Thousand Oaks, where 4th of July parades, twinkling holiday lights & block parties still bring neighbors together - a rare spirit of community connection endures. An amazing opportunity to own a home of luxury & soul in one of San Jose's most treasured neighborhoods.
- Days on Market
- 0 days
- Current Status
- Active
- Original Price
- $1,999,888
- List Price
- $1,999,888
- On Market Date
- Oct 15, 2025
- Property Type
- Single Family Home
- Area
- 12 - Blossom Valley
- Zip Code
- 95136
- MLS ID
- ML82024835
- APN
- 459-30-028
- Year Built
- 1974
- Stories in Building
- 1
- Possession
- Unavailable
- Data Source
- MLSL
- Origin MLS System
- MLSListings, Inc.
One World Montessori School
Private 1-6
Students: 50 Distance: 0.1mi
Terrell Elementary School
Public K-5 Elementary
Students: 399 Distance: 0.3mi
Calvary Christian Academy
Private K-8
Students: 98 Distance: 0.5mi
Calvary Christian Academy
Private PK-8 Elementary, Religious, Nonprofit
Students: 137 Distance: 0.5mi
Kindercare Learning Center
Private K Coed
Students: 12 Distance: 0.5mi
Silicon Valley Adult Education Program
Public n/a Adult Education
Students: NA Distance: 0.5mi
- Bed
- 4
- Bath
- 3 (2/1)
- Primary - Stall Shower(s), Shower over Tub - 1, Updated Bath
- Parking
- 2
- Attached Garage
- SQ FT
- 1,827
- SQ FT Source
- Unavailable
- Lot SQ FT
- 7,400.0
- Lot Acres
- 0.169881 Acres
- Kitchen
- Countertop - Quartz, Dishwasher, Garbage Disposal, Hood Over Range, Island, Oven Range - Gas, Refrigerator, Skylight, Wine Refrigerator
- Cooling
- Central AC
- Dining Room
- Breakfast Bar, Dining Area
- Disclosures
- NHDS Report
- Family Room
- Kitchen / Family Room Combo
- Flooring
- Other
- Foundation
- Crawl Space
- Fire Place
- Family Room
- Heating
- Central Forced Air - Gas
- Laundry
- Dryer, Inside, Washer
- Fee
- Unavailable
MLS and other Information regarding properties for sale as shown in Theo have been obtained from various sources such as sellers, public records, agents and other third parties. This information may relate to the condition of the property, permitted or unpermitted uses, zoning, square footage, lot size/acreage or other matters affecting value or desirability. Unless otherwise indicated in writing, neither brokers, agents nor Theo have verified, or will verify, such information. If any such information is important to buyer in determining whether to buy, the price to pay or intended use of the property, buyer is urged to conduct their own investigation with qualified professionals, satisfy themselves with respect to that information, and to rely solely on the results of that investigation.
School data provided by GreatSchools. School service boundaries are intended to be used as reference only. To verify enrollment eligibility for a property, contact the school directly.
