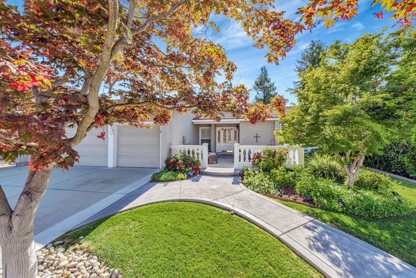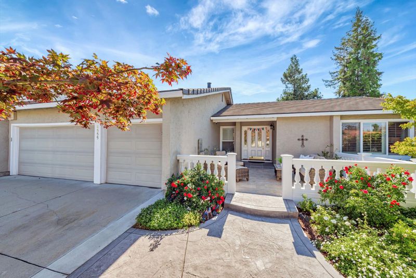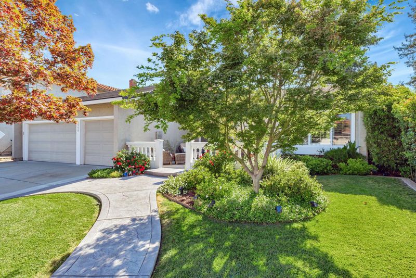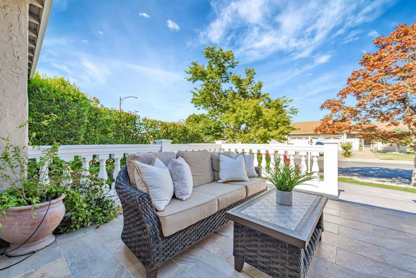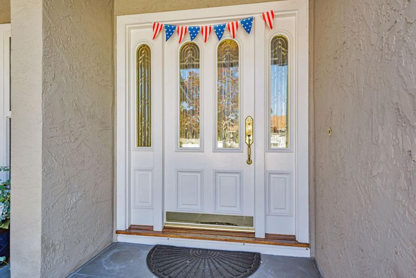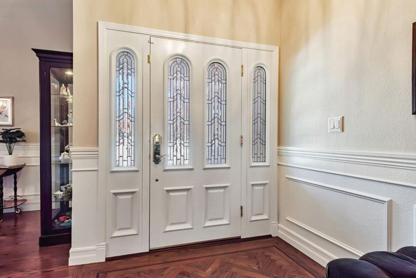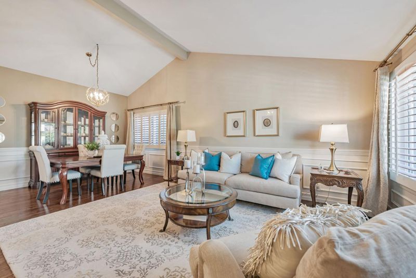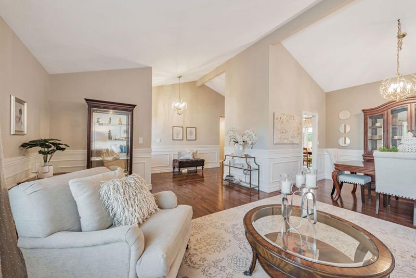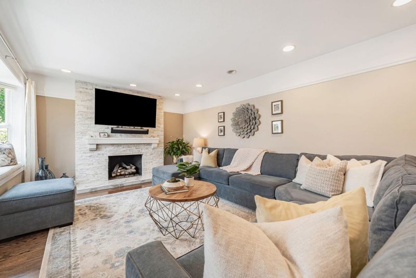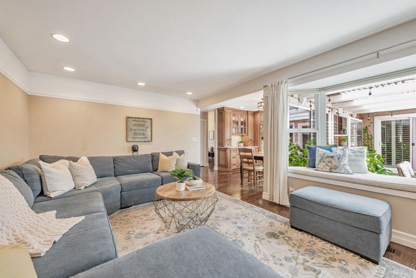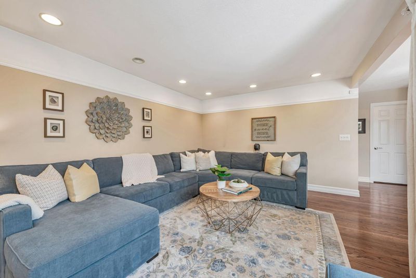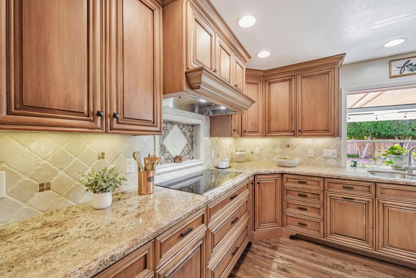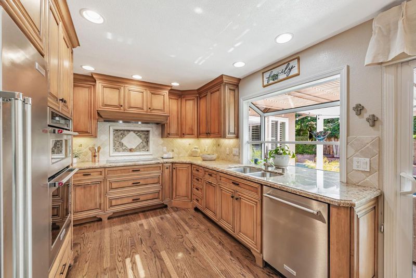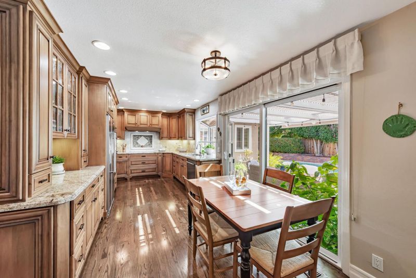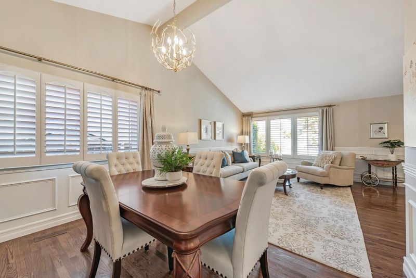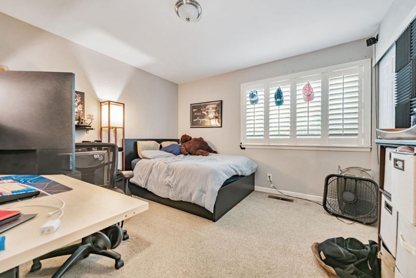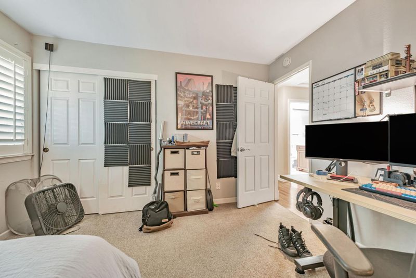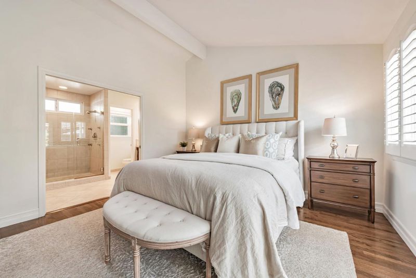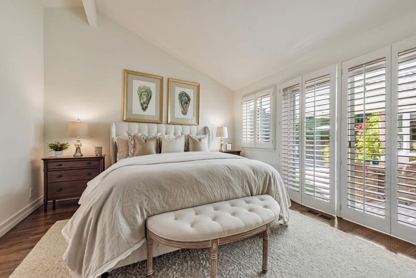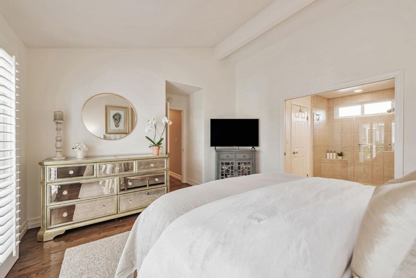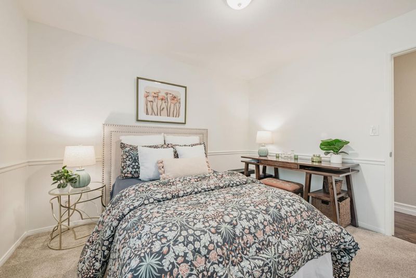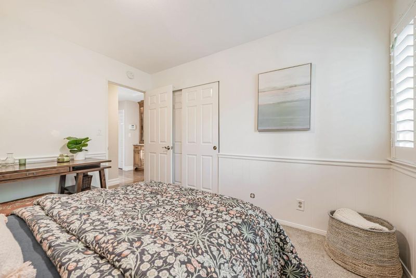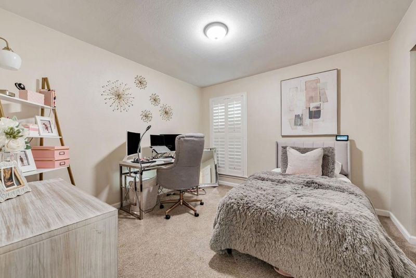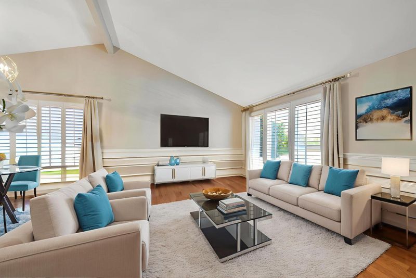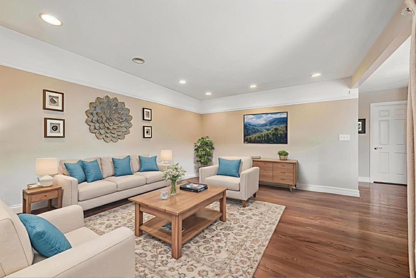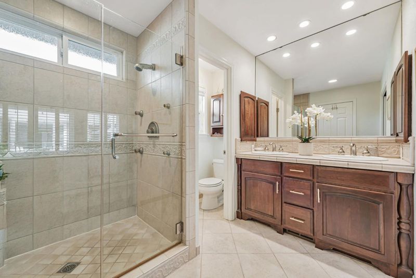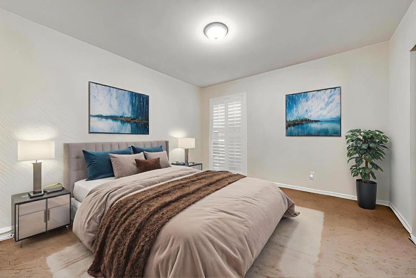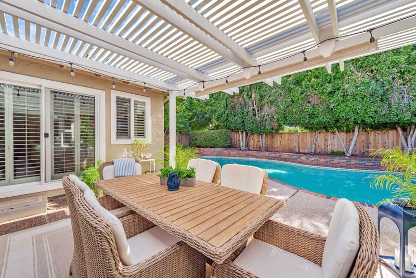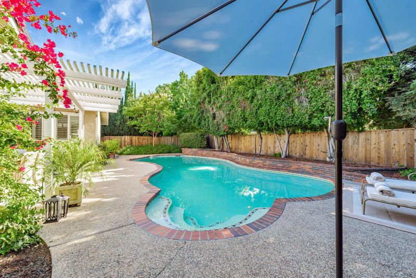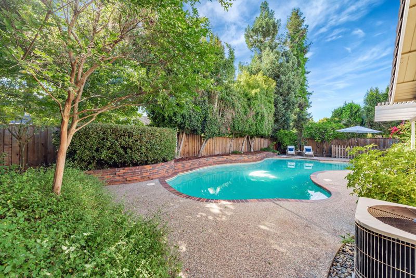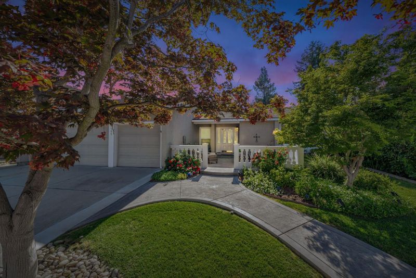
$2,250,000
1,986
SQ FT
$1,133
SQ/FT
6555 Timberview Drive
@ Leyland Park Drive - 13 - Almaden Valley, San Jose
- 4 Bed
- 2 Bath
- 6 Park
- 1,986 sqft
- San Jose
-

-
Sat Jul 12, 1:30 pm - 4:30 pm
-
Sun Jul 13, 1:30 pm - 4:30 pm
Welcome to this stunning Almaden Valley Pierce Ranch home. Thoughtfully updated with classic finishes and amenities and impeccably maintained in like-new condition. This home features 4 bedrooms, 2 bathrooms and a 3 car garage. Entertain and relax on the covered patio and enjoy the privacy and peacefulness in your backyard sanctuary with crystal clear pool. Hardwood floors throughout. The kitchen has been upgraded and shines with stylish features, including custom cabinetry with pullout shelves and granite counters with a tumbled stone tile backsplash. Stainless appliances include KitchenAid built-in oven, microwave, and refrigerator, and a Thermador Hybrid induction five-burner cooktop. Leased solar system through Tesla. Located in a great sought out neighborhood and just a few blocks away from Quicksilver County Park.
- Days on Market
- 3 days
- Current Status
- Active
- Original Price
- $2,250,000
- List Price
- $2,250,000
- On Market Date
- Jul 9, 2025
- Property Type
- Single Family Home
- Area
- 13 - Almaden Valley
- Zip Code
- 95120
- MLS ID
- ML82010725
- APN
- 575-44-021
- Year Built
- 1984
- Stories in Building
- 1
- Possession
- Unavailable
- Data Source
- MLSL
- Origin MLS System
- MLSListings, Inc.
Castillero Middle School
Public 6-8 Middle
Students: 1133 Distance: 0.4mi
Simonds Elementary School
Public K-5 Elementary
Students: 651 Distance: 0.6mi
Los Alamitos Elementary School
Public K-5 Elementary
Students: 731 Distance: 0.8mi
Holy Spirit
Private K-8 Elementary, Religious, Coed
Students: 480 Distance: 0.8mi
Cornerstone Kindergarten
Private K
Students: NA Distance: 1.3mi
Almaden Hills Academy
Private 1-12
Students: 7 Distance: 1.3mi
- Bed
- 4
- Bath
- 2
- Double Sinks, Skylight, Tile, Primary - Stall Shower(s), Primary - Tub with Jets
- Parking
- 6
- Attached Garage
- SQ FT
- 1,986
- SQ FT Source
- Unavailable
- Lot SQ FT
- 7,370.0
- Lot Acres
- 0.169192 Acres
- Pool Info
- Pool - Gunite, Pool - In Ground
- Kitchen
- Countertop - Granite, Dishwasher, Microwave, Oven - Built-In, Pantry, Exhaust Fan
- Cooling
- Central AC
- Dining Room
- Formal Dining Room, Eat in Kitchen
- Disclosures
- Natural Hazard Disclosure
- Family Room
- Separate Family Room
- Flooring
- Tile, Carpet, Hardwood
- Foundation
- Concrete Perimeter
- Fire Place
- Family Room
- Heating
- Central Forced Air
- Laundry
- In Utility Room
- Fee
- Unavailable
MLS and other Information regarding properties for sale as shown in Theo have been obtained from various sources such as sellers, public records, agents and other third parties. This information may relate to the condition of the property, permitted or unpermitted uses, zoning, square footage, lot size/acreage or other matters affecting value or desirability. Unless otherwise indicated in writing, neither brokers, agents nor Theo have verified, or will verify, such information. If any such information is important to buyer in determining whether to buy, the price to pay or intended use of the property, buyer is urged to conduct their own investigation with qualified professionals, satisfy themselves with respect to that information, and to rely solely on the results of that investigation.
School data provided by GreatSchools. School service boundaries are intended to be used as reference only. To verify enrollment eligibility for a property, contact the school directly.
