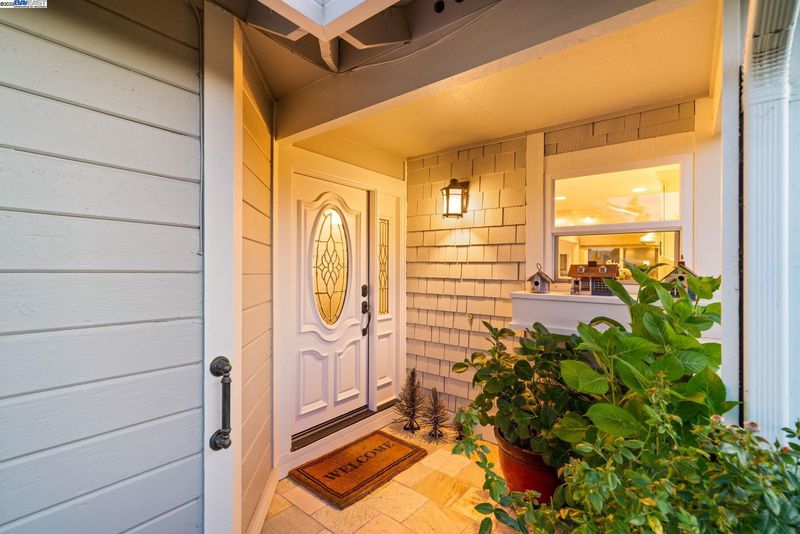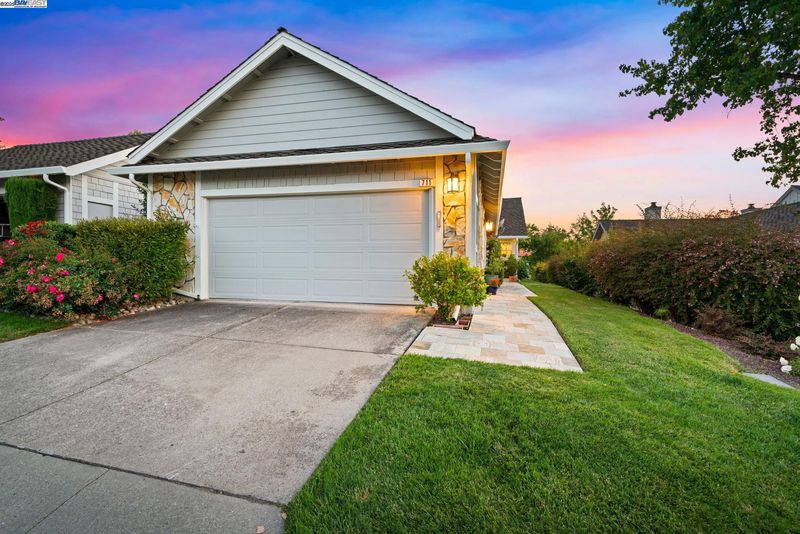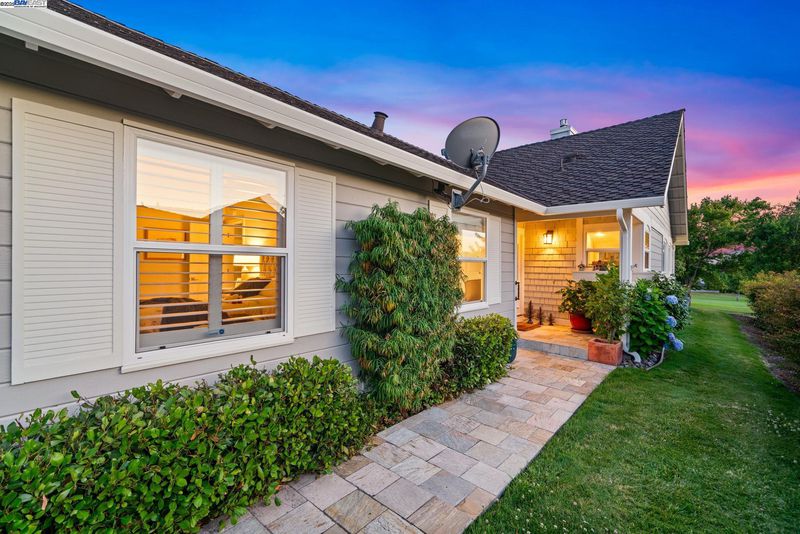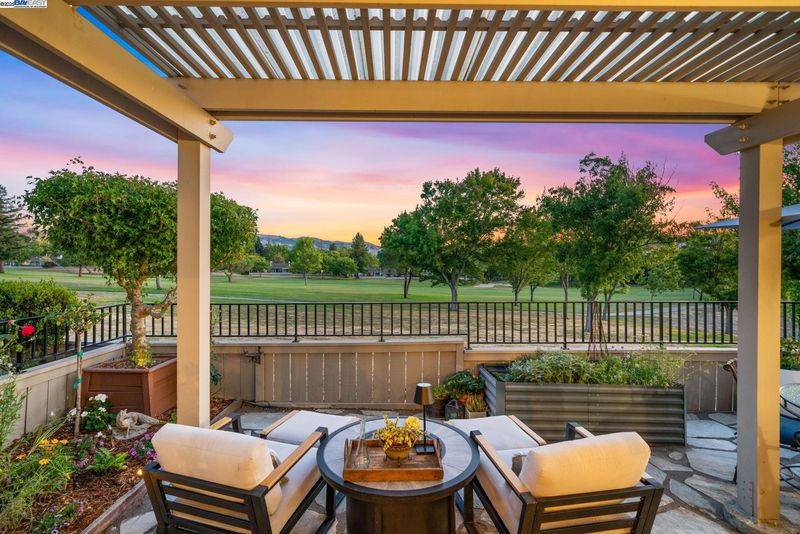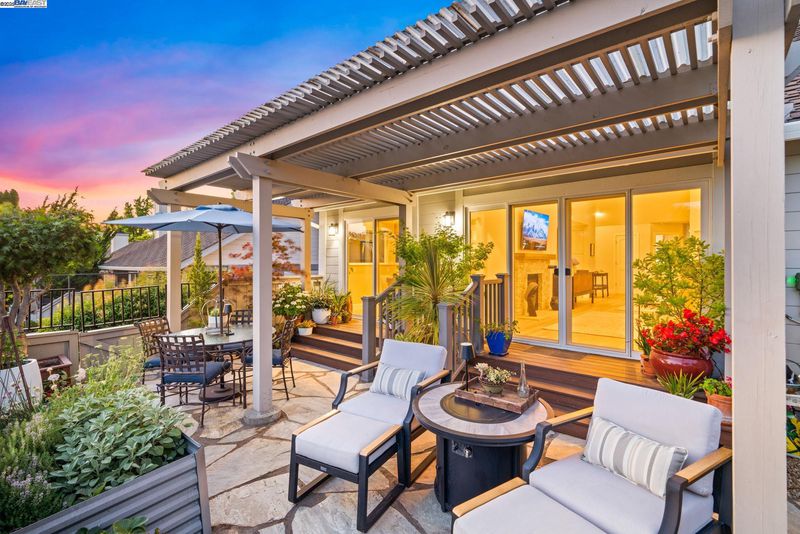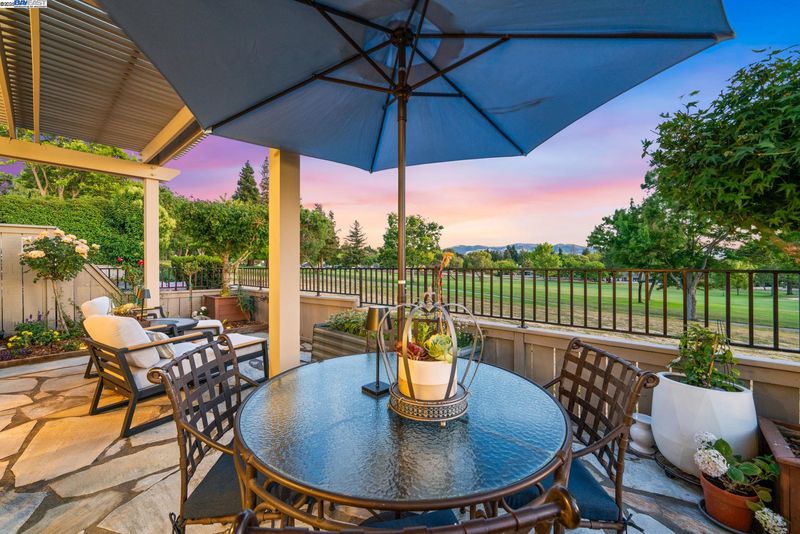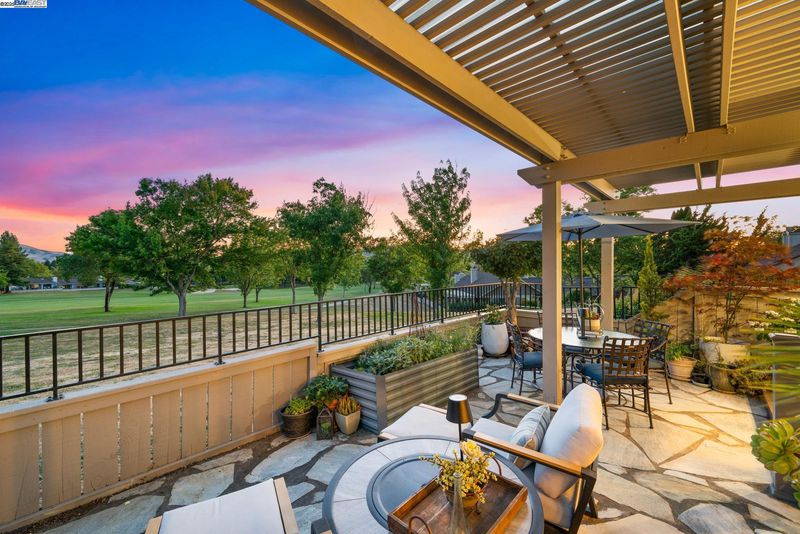
$1,368,000
1,556
SQ FT
$879
SQ/FT
711 Glen Eagle Ct
@ Doral - Crow Canyon C.C., Danville
- 2 Bed
- 2 Bath
- 2 Park
- 1,556 sqft
- Danville
-

Here's the one you've been waiting for - stunning end unit with Breathtaking Views! Tucked away on a prime court location, this beautifully updated townhome offers sweeping views of the fairway and ridge. The expanded updated kitchen features a large picture window that perfectly frames the scenic backdrop, creating a serene space to cook and entertain. The primary suite is a true retreat, showcasing a luxurious remodeled bath with a spacious walk-in shower, stand alone tub, and modern finishes. Stylish LVP flooring runs throughout the home for a clean, cohesive look. The versatile second bedroom includes custom built-in cabinetry and a Murphy bed, offering a perfect blend of function and flexibility for guests or a home office. Don’t miss this rare opportunity to enjoy elevated living in a tranquil setting!
- Current Status
- Active - Coming Soon
- Original Price
- $1,368,000
- List Price
- $1,368,000
- On Market Date
- Jul 1, 2025
- Property Type
- Townhouse
- D/N/S
- Crow Canyon C.C.
- Zip Code
- 94526
- MLS ID
- 41103339
- APN
- 2186210502
- Year Built
- 1979
- Stories in Building
- 1
- Possession
- Negotiable
- Data Source
- MAXEBRDI
- Origin MLS System
- BAY EAST
Golden View Elementary School
Public K-5 Elementary
Students: 668 Distance: 0.7mi
Greenbrook Elementary School
Public K-5 Elementary
Students: 630 Distance: 1.0mi
Sycamore Valley Elementary School
Public K-5 Elementary
Students: 573 Distance: 1.3mi
Iron Horse Middle School
Public 6-8 Middle
Students: 1069 Distance: 1.3mi
Charlotte Wood Middle School
Public 6-8 Middle
Students: 978 Distance: 1.4mi
Bella Vista Elementary
Public K-5
Students: 493 Distance: 1.4mi
- Bed
- 2
- Bath
- 2
- Parking
- 2
- Attached
- SQ FT
- 1,556
- SQ FT Source
- Public Records
- Lot SQ FT
- 3,360.0
- Lot Acres
- 0.08 Acres
- Pool Info
- None, Community
- Kitchen
- Dishwasher, Gas Range, Microwave, Oven, Refrigerator, Dryer, Washer, Breakfast Nook, Counter - Solid Surface, Gas Range/Cooktop, Oven Built-in, Updated Kitchen
- Cooling
- Ceiling Fan(s), Central Air
- Disclosures
- Owner is Lic Real Est Agt
- Entry Level
- 1
- Flooring
- Tile, Vinyl
- Foundation
- Fire Place
- Gas Starter, Living Room
- Heating
- Forced Air, Fireplace(s)
- Laundry
- Laundry Room
- Main Level
- 2 Bedrooms, 2 Baths
- Views
- Golf Course, Las Trampas Foothills
- Possession
- Negotiable
- Architectural Style
- Contemporary
- Construction Status
- Existing
- Location
- On Golf Course
- Roof
- Composition
- Water and Sewer
- Public
- Fee
- $548
MLS and other Information regarding properties for sale as shown in Theo have been obtained from various sources such as sellers, public records, agents and other third parties. This information may relate to the condition of the property, permitted or unpermitted uses, zoning, square footage, lot size/acreage or other matters affecting value or desirability. Unless otherwise indicated in writing, neither brokers, agents nor Theo have verified, or will verify, such information. If any such information is important to buyer in determining whether to buy, the price to pay or intended use of the property, buyer is urged to conduct their own investigation with qualified professionals, satisfy themselves with respect to that information, and to rely solely on the results of that investigation.
School data provided by GreatSchools. School service boundaries are intended to be used as reference only. To verify enrollment eligibility for a property, contact the school directly.
