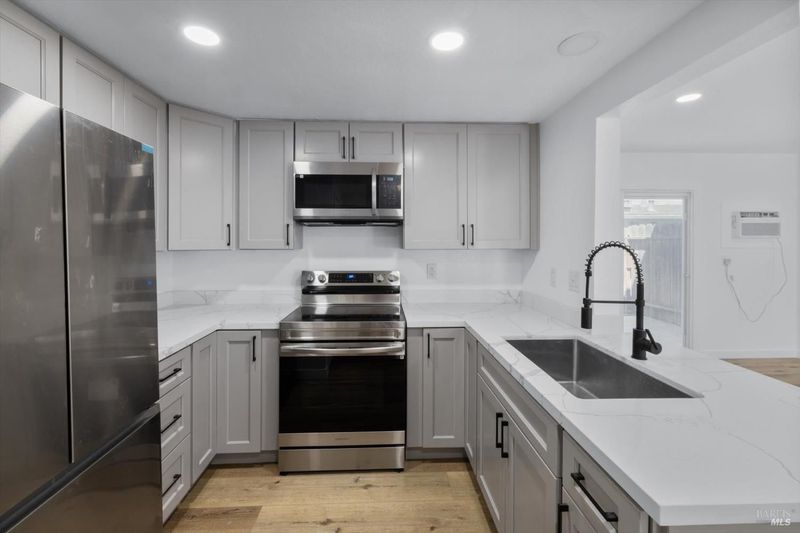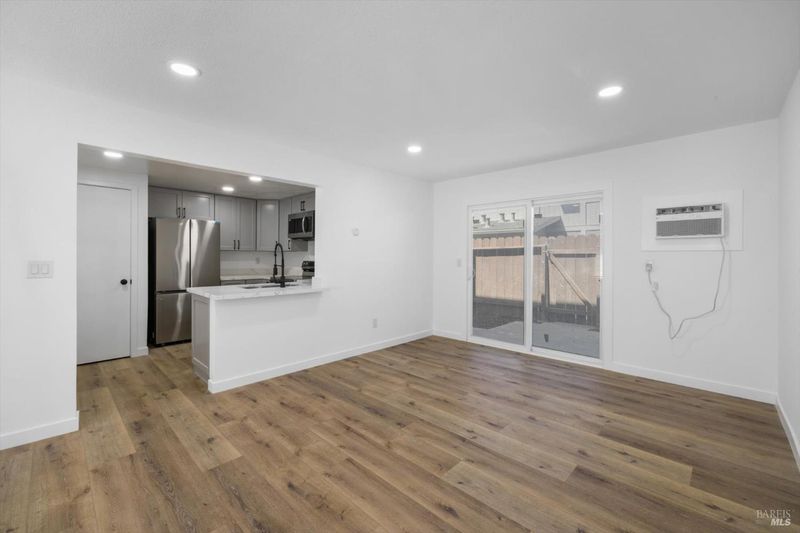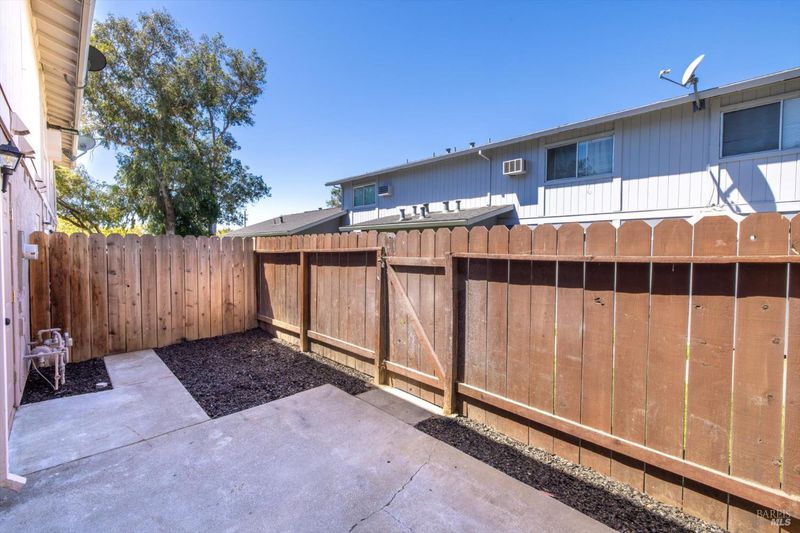
$265,000
1,164
SQ FT
$228
SQ/FT
205 Del Luz Court
@ San Lucas Dr - Fairfield 6, Fairfield
- 3 Bed
- 2 (1/1) Bath
- 0 Park
- 1,164 sqft
- Fairfield
-

Step into this beautifully remodeled condo, where every detail has been thoughtfully updated from the ground up. New flooring flows seamlessly throughout, leading you into a bright and open living space. The modern kitchen features sleek cabinetry, stylish countertops, and stainless steel appliances, all overlooking the spacious living room for an effortless entertaining experience. Sliding glass doors open to a cozy private patio, perfect for morning coffee or evening relaxation. Both bathrooms have been tastefully renovated with contemporary finishes, creating a spa-like feel. This move-in ready home combines modern design with comfortready for you to enjoy from day one.
- Days on Market
- 2 days
- Current Status
- Active
- Original Price
- $265,000
- List Price
- $265,000
- On Market Date
- Aug 13, 2025
- Property Type
- Condominium
- Area
- Fairfield 6
- Zip Code
- 94533
- MLS ID
- 325072986
- APN
- 0169-282-330
- Year Built
- 1978
- Stories in Building
- Unavailable
- Possession
- Close Of Escrow
- Data Source
- BAREIS
- Origin MLS System
Trinity Lutheran
Private K Elementary, Religious, Nonprofit
Students: NA Distance: 0.4mi
Fairfield Christian School
Private K-12
Students: 130 Distance: 0.4mi
Fairfield-Suisun Elementary Community Day School
Public 1-6 Opportunity Community
Students: 5 Distance: 0.5mi
H. Glenn Richardson School
Public K-12 Special Education
Students: 50 Distance: 0.5mi
Lighthouse Christian School
Private K-4 Religious, Nonprofit
Students: NA Distance: 0.5mi
Cleo Gordon Elementary School
Public K-5 Elementary
Students: 607 Distance: 0.5mi
- Bed
- 3
- Bath
- 2 (1/1)
- Parking
- 0
- Covered
- SQ FT
- 1,164
- SQ FT Source
- Assessor Auto-Fill
- Lot SQ FT
- 1,307.0
- Lot Acres
- 0.03 Acres
- Pool Info
- Other
- Cooling
- Ceiling Fan(s), Central
- Flooring
- Simulated Wood
- Heating
- Central
- Laundry
- Laundry Closet
- Upper Level
- Bedroom(s), Full Bath(s)
- Main Level
- Kitchen, Living Room, Partial Bath(s)
- Possession
- Close Of Escrow
- * Fee
- $499
- Name
- Parkway Gardens Homeowners
- Phone
- (707) 398-3599
- *Fee includes
- Maintenance Grounds, Management, and Water
MLS and other Information regarding properties for sale as shown in Theo have been obtained from various sources such as sellers, public records, agents and other third parties. This information may relate to the condition of the property, permitted or unpermitted uses, zoning, square footage, lot size/acreage or other matters affecting value or desirability. Unless otherwise indicated in writing, neither brokers, agents nor Theo have verified, or will verify, such information. If any such information is important to buyer in determining whether to buy, the price to pay or intended use of the property, buyer is urged to conduct their own investigation with qualified professionals, satisfy themselves with respect to that information, and to rely solely on the results of that investigation.
School data provided by GreatSchools. School service boundaries are intended to be used as reference only. To verify enrollment eligibility for a property, contact the school directly.





























