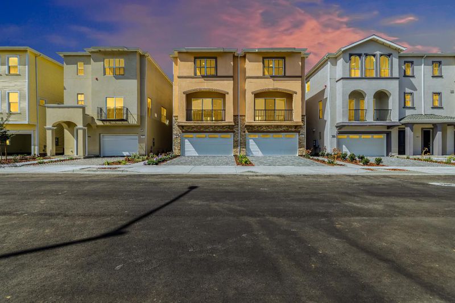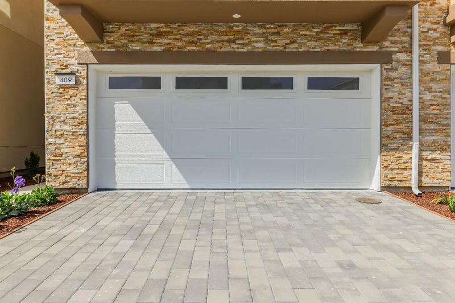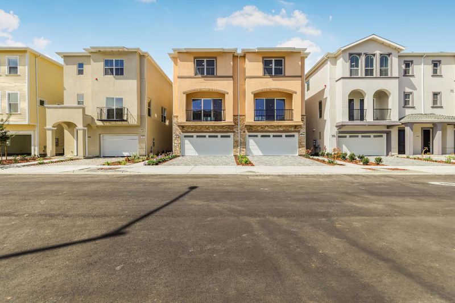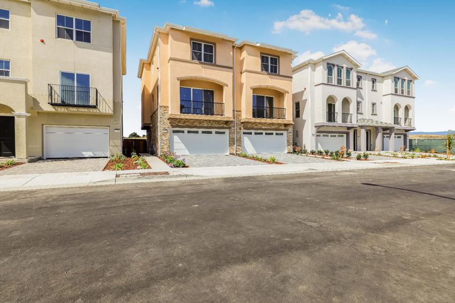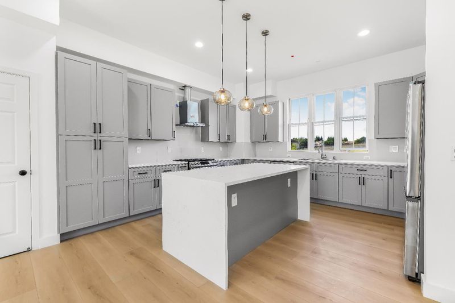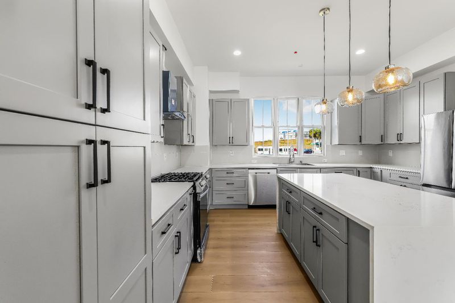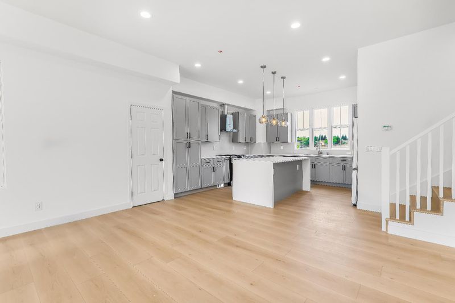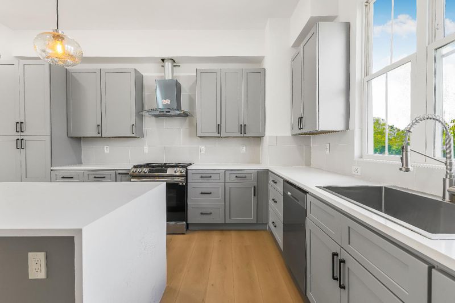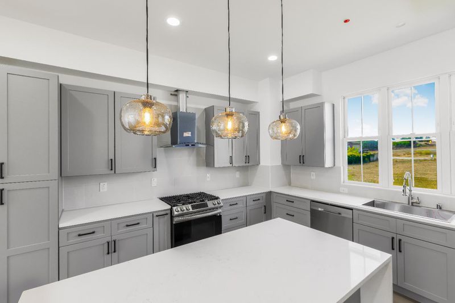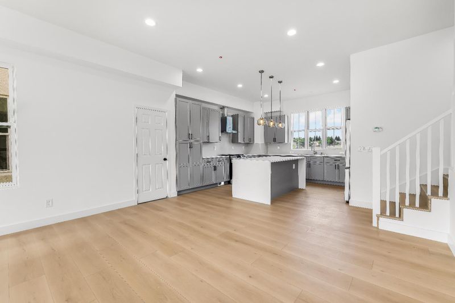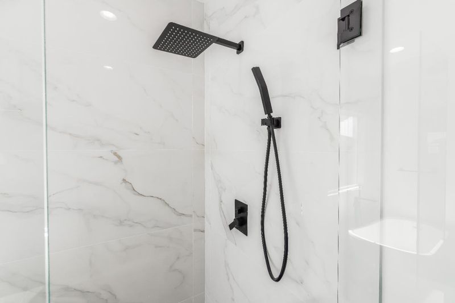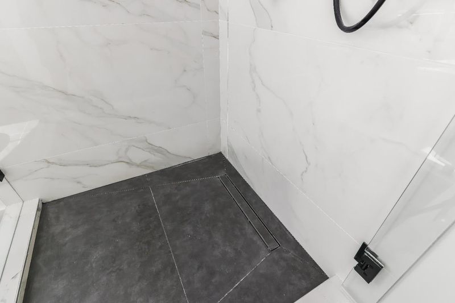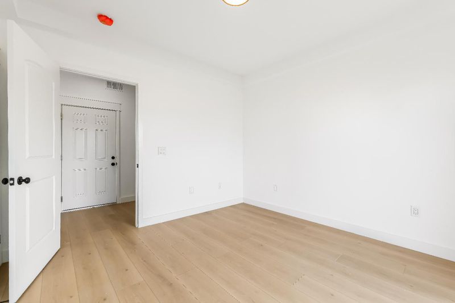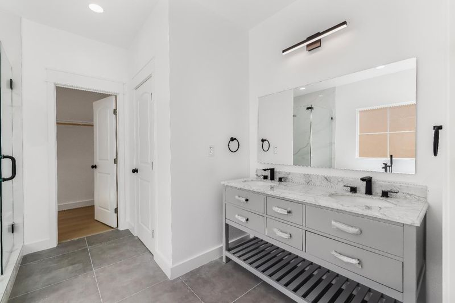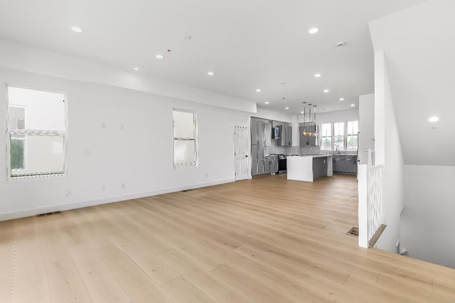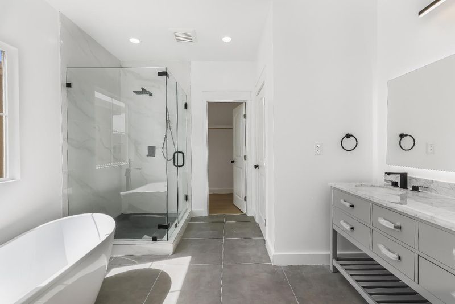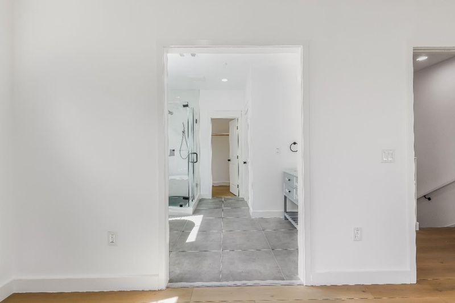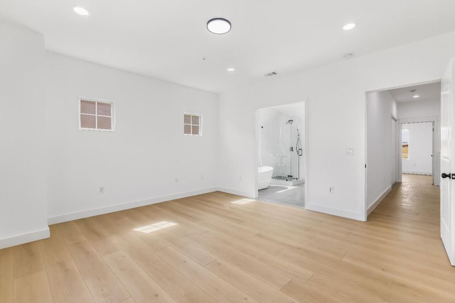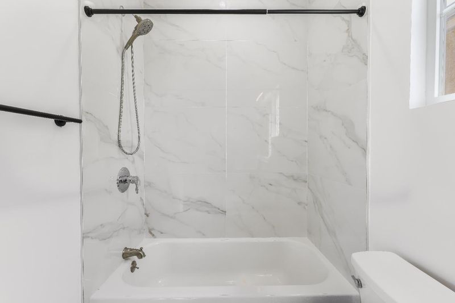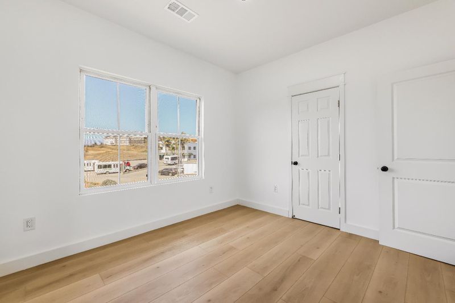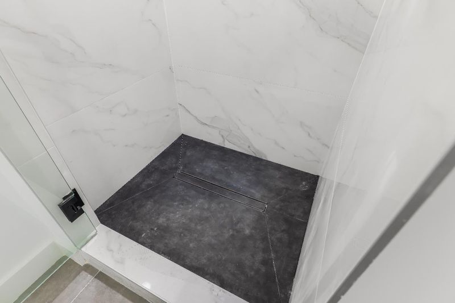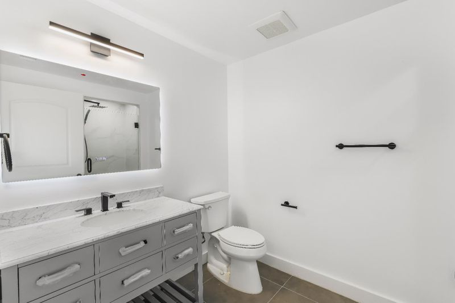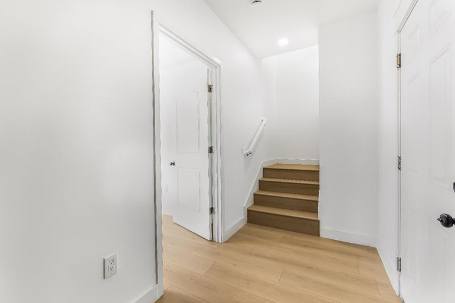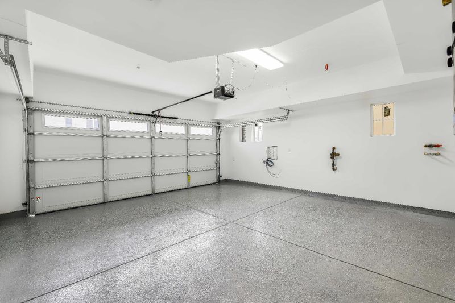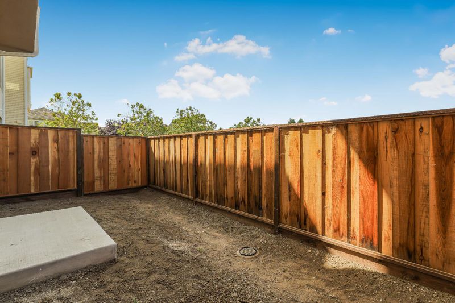
$939,000
2,095
SQ FT
$448
SQ/FT
409 San Luis Avenue
@ Santa Victoria Ave - 56 - Watsonville, Watsonville
- 3 Bed
- 4 (3/1) Bath
- 2 Park
- 2,095 sqft
- WATSONVILLE
-

-
Tue Jul 1, 12:00 pm - 4:00 pm
-
Tue Jul 1, 12:00 pm - 4:00 pm
-
Wed Jul 2, 12:00 pm - 4:00 pm
-
Thu Jul 3, 10:00 am - 2:00 pm
Welcome to Pacific Sunshine, a sought-after new home community where natural splendor meets contemporary comfort. This sophisticated three-level is set beside the picturesque Wetlands of Watsonville, offering a serene backdrop rich in outdoor recreation. Step into a thoughtfully crafted entryway that sets a warm, elegant tone. The ground floor includes a private ensuite bedroomideal for guests or multigenerational livinga spacious two-car garage with ample storage leads topeaceful rear yard, perfect for relaxation. The main level features a bright, open-concept design for daily ease and stylish entertaining. A gourmet kitchen boasts upgraded appliances, a generous island, and sleek cabinetry. The dining area and great room flow to a front balcony, promoting seamless indoor-outdoor living. A modern powder room and versatile alcove enhance the space.Upstairs, retreat to the refined primary suite with a walk-in closet and spa-inspired bath featuring dual vanities and a freestanding shower. A second ensuite bedroom near the laundry area ensures privacy. Smart upgrades include two electric water heaters for efficiency and CAT-5 wiring. Enjoy close proximity to downtown, shopping, scenic trails, and a tranquil bird-watching lookoutperfect for a lifestyle in nature and wellness.
- Days on Market
- 3 days
- Current Status
- Active
- Original Price
- $939,000
- List Price
- $939,000
- On Market Date
- Jun 28, 2025
- Property Type
- Townhouse
- Area
- 56 - Watsonville
- Zip Code
- 95076
- MLS ID
- ML82012837
- APN
- 018-732-03-000
- Year Built
- 2025
- Stories in Building
- Unavailable
- Possession
- Unavailable
- Data Source
- MLSL
- Origin MLS System
- MLSListings, Inc.
Landmark Elementary School
Public K-5 Elementary
Students: 545 Distance: 0.4mi
New School Community Day
Public 7-12 Opportunity Community
Students: 52 Distance: 0.5mi
Radcliff Elementary School
Public K-5 Elementary
Students: 530 Distance: 0.6mi
Ceiba College Preparatory Academy
Charter 6-12 Combined Elementary And Secondary
Students: 517 Distance: 0.7mi
Moreland Notre Dame
Private K-8 Elementary, Religious, Coed
Students: 228 Distance: 0.8mi
Starlight Elementary School
Public K-5 Elementary
Students: 632 Distance: 0.9mi
- Bed
- 3
- Bath
- 4 (3/1)
- Double Sinks, Full on Ground Floor, Primary - Stall Shower(s), Shower and Tub, Stall Shower, Tile, Tub, Tub in Primary Bedroom, Updated Bath
- Parking
- 2
- Attached Garage
- SQ FT
- 2,095
- SQ FT Source
- Unavailable
- Lot SQ FT
- 2,344.0
- Lot Acres
- 0.053811 Acres
- Kitchen
- Countertop - Quartz, Dishwasher, Exhaust Fan, Garbage Disposal, Island, Oven Range, Pantry, Refrigerator
- Cooling
- None
- Dining Room
- Dining Area in Living Room
- Disclosures
- NHDS Report
- Family Room
- Kitchen / Family Room Combo
- Flooring
- Other
- Foundation
- Concrete Slab
- Heating
- Central Forced Air - Gas
- Laundry
- Gas Hookup, Upper Floor
- * Fee
- $305
- Name
- Pacific Sunshine
- *Fee includes
- Insurance - Common Area
MLS and other Information regarding properties for sale as shown in Theo have been obtained from various sources such as sellers, public records, agents and other third parties. This information may relate to the condition of the property, permitted or unpermitted uses, zoning, square footage, lot size/acreage or other matters affecting value or desirability. Unless otherwise indicated in writing, neither brokers, agents nor Theo have verified, or will verify, such information. If any such information is important to buyer in determining whether to buy, the price to pay or intended use of the property, buyer is urged to conduct their own investigation with qualified professionals, satisfy themselves with respect to that information, and to rely solely on the results of that investigation.
School data provided by GreatSchools. School service boundaries are intended to be used as reference only. To verify enrollment eligibility for a property, contact the school directly.
