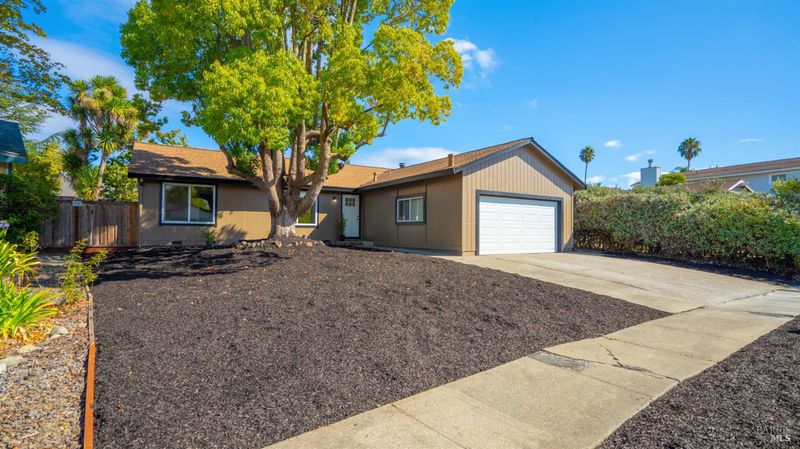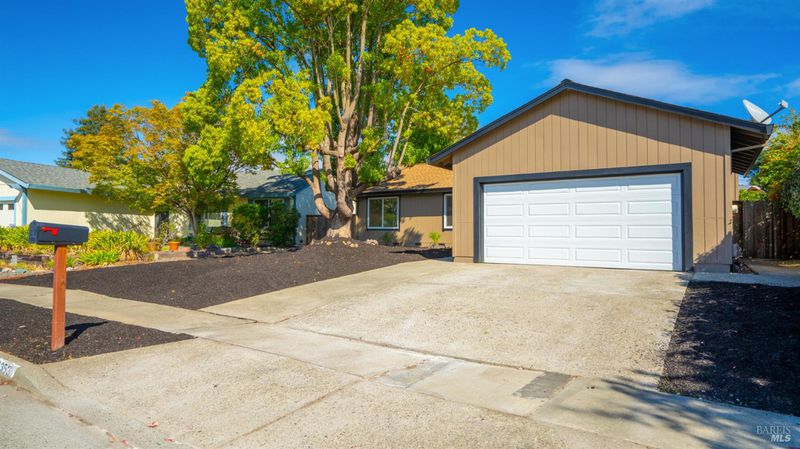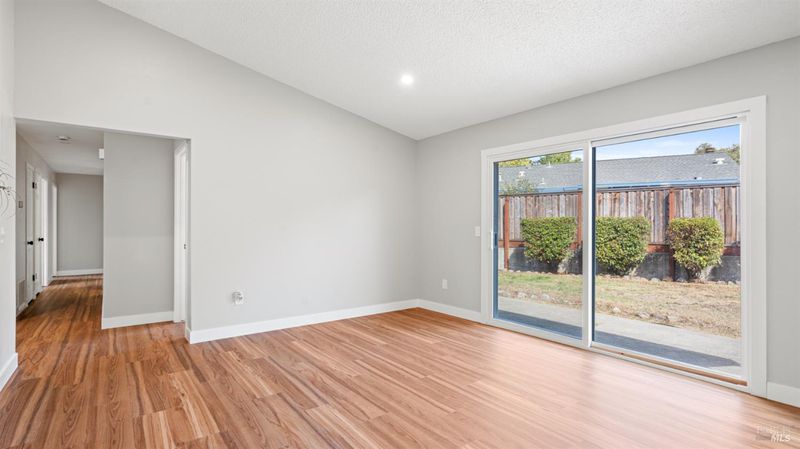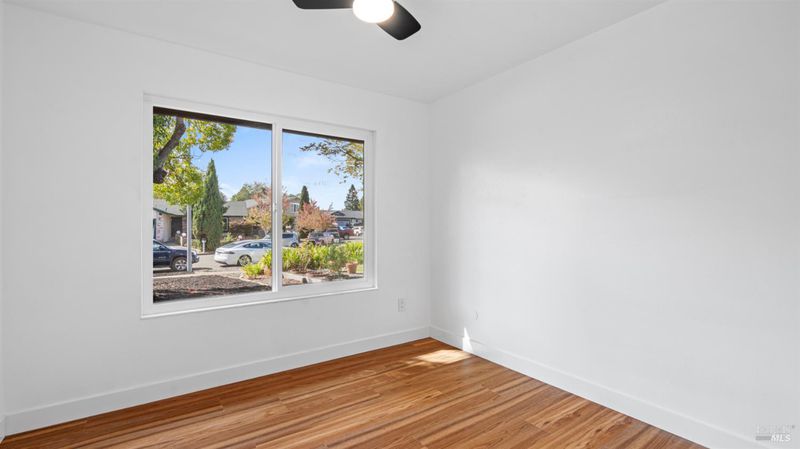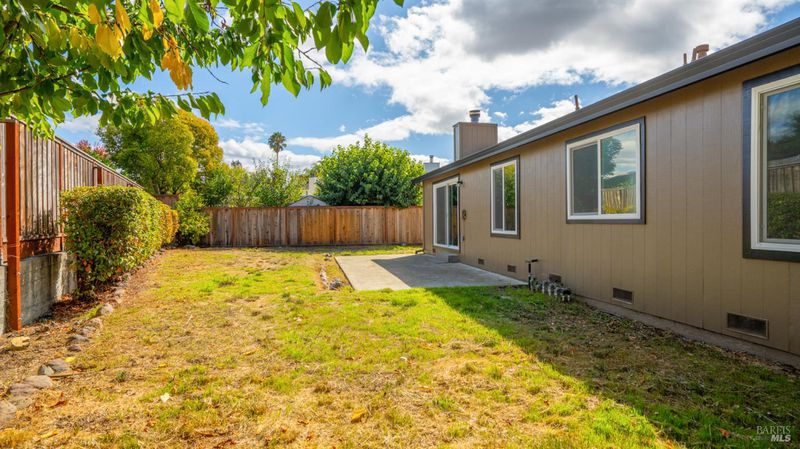
$727,000
1,408
SQ FT
$516
SQ/FT
2353 Hood Court
@ Valley Vista - Santa Rosa-Northwest, Santa Rosa
- 4 Bed
- 2 Bath
- 3 Park
- 1,408 sqft
- Santa Rosa
-

-
Sat Oct 18, 12:00 pm - 2:00 pm
Hosted with Snacks
-
Sun Oct 19, 12:00 pm - 2:30 pm
Snacks and Beverages for guest
Nestled in Santa Rosa's desirable Copperfield neighborhood, 2353 Hood Court offers not just a home, but a lifestyle. Families will appreciate nearby schools including J.X. Wilson Elementary and Elsie Allen High, with higher education and trade opportunities at Santa Rosa Junior College close at hand. Outdoor enthusiasts can enjoy the trails and lake at Spring Lake Regional Park or relax at Doyle Community Park, while the city's vibrant cultural scene shines at the Luther Burbank Center for the Arts. The neighborhood provides diverse spiritual centers such as the Cathedral of Saint Eugene and The Promise Center, along with easy access to public transportation via Santa Rosa CityBus and the SMART rail station. Local favorites like Ca'Bianca, Willi's Wine Bar, and L'Oro di Napoli make dining out a treat, while shopping, services, and major highways are all conveniently close. This home combines comfort with connection ideal for buyers seeking both community and convenience.
- Days on Market
- 0 days
- Current Status
- Active
- Original Price
- $727,000
- List Price
- $727,000
- On Market Date
- Oct 13, 2025
- Property Type
- Single Family Residence
- Area
- Santa Rosa-Northwest
- Zip Code
- 95401
- MLS ID
- 325087087
- APN
- 035-360-027-000
- Year Built
- 1978
- Stories in Building
- Unavailable
- Possession
- Close Of Escrow, Negotiable
- Data Source
- BAREIS
- Origin MLS System
J. X. Wilson Elementary School
Public K-6 Elementary
Students: 473 Distance: 0.4mi
Santa Rosa Christian School
Private K-12 Combined Elementary And Secondary, Religious, Coed
Students: NA Distance: 0.9mi
American Christian Academy - Ext
Private 1-12
Students: NA Distance: 0.9mi
Lawrence Cook Middle School
Public 7-8 Middle
Students: 459 Distance: 0.9mi
Albert F. Biella Elementary School
Public K-6 Elementary
Students: 334 Distance: 1.2mi
Greenhouse Academy
Private 7-12 Special Education Program, All Male, Boarding, Nonprofit
Students: NA Distance: 1.2mi
- Bed
- 4
- Bath
- 2
- Low-Flow Shower(s), Low-Flow Toilet(s), Shower Stall(s), Tile, Window
- Parking
- 3
- 1/2 Car Space, Attached, Covered, Enclosed, Garage Door Opener, Interior Access
- SQ FT
- 1,408
- SQ FT Source
- Assessor Auto-Fill
- Lot SQ FT
- 7,449.0
- Lot Acres
- 0.171 Acres
- Kitchen
- Breakfast Area, Island, Kitchen/Family Combo, Pantry Closet, Quartz Counter
- Cooling
- Ceiling Fan(s), Central, Whole House Fan
- Dining Room
- Breakfast Nook, Dining Bar, Dining/Family Combo, Space in Kitchen
- Exterior Details
- Dog Run
- Family Room
- Cathedral/Vaulted, Great Room
- Living Room
- Cathedral/Vaulted
- Flooring
- Linoleum, Vinyl
- Foundation
- Concrete Perimeter
- Fire Place
- Brick, Wood Burning
- Heating
- Central, Fireplace(s), Natural Gas
- Laundry
- Cabinets, Dryer Included, Electric, Gas Hook-Up, In Garage, Washer Included
- Upper Level
- Bedroom(s)
- Main Level
- Bedroom(s), Dining Room, Family Room, Full Bath(s), Garage, Kitchen, Living Room, Primary Bedroom
- Possession
- Close Of Escrow, Negotiable
- Architectural Style
- Mid-Century
- Fee
- $0
MLS and other Information regarding properties for sale as shown in Theo have been obtained from various sources such as sellers, public records, agents and other third parties. This information may relate to the condition of the property, permitted or unpermitted uses, zoning, square footage, lot size/acreage or other matters affecting value or desirability. Unless otherwise indicated in writing, neither brokers, agents nor Theo have verified, or will verify, such information. If any such information is important to buyer in determining whether to buy, the price to pay or intended use of the property, buyer is urged to conduct their own investigation with qualified professionals, satisfy themselves with respect to that information, and to rely solely on the results of that investigation.
School data provided by GreatSchools. School service boundaries are intended to be used as reference only. To verify enrollment eligibility for a property, contact the school directly.
