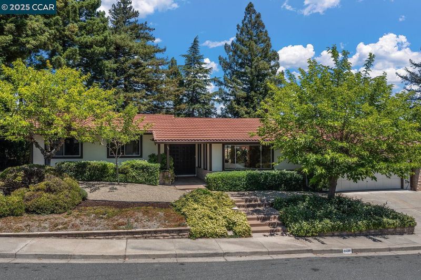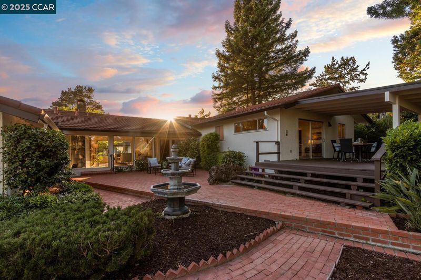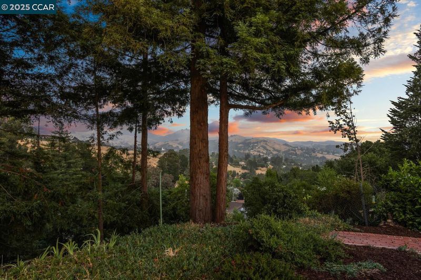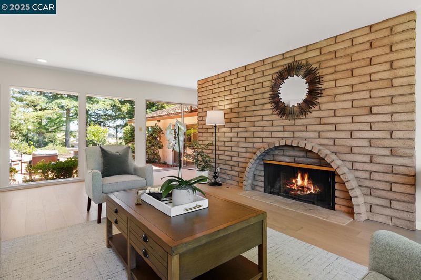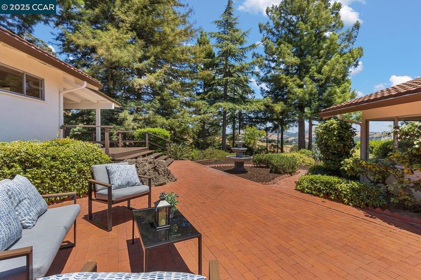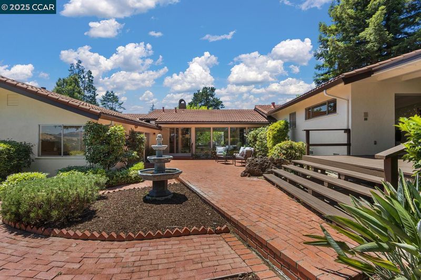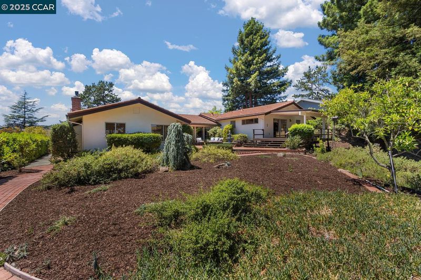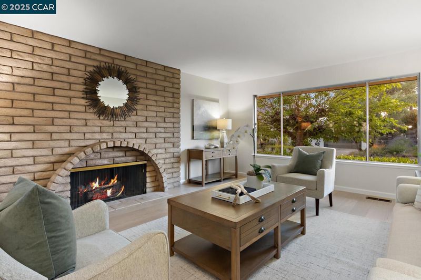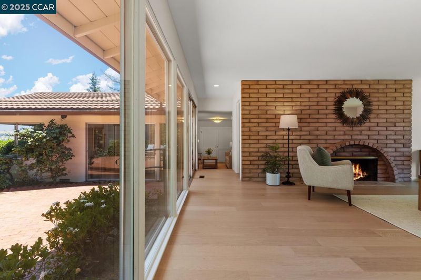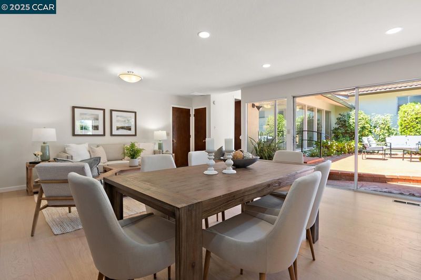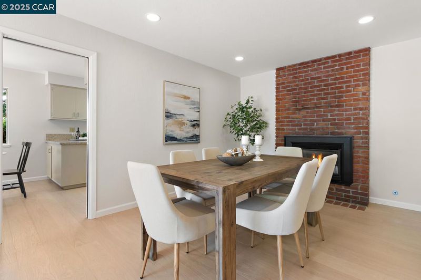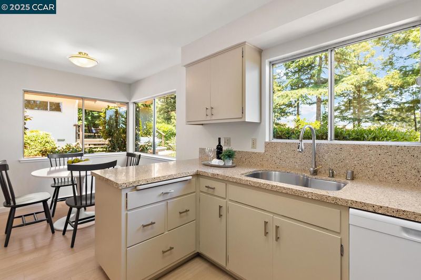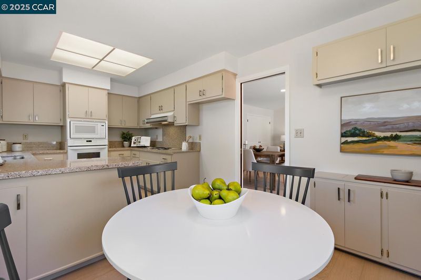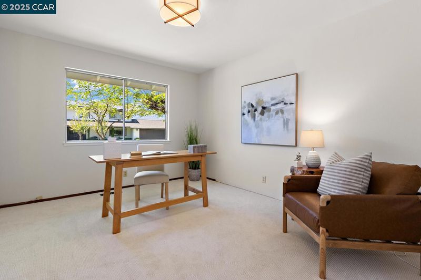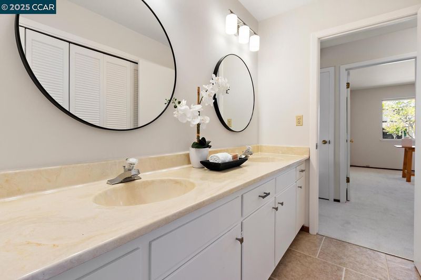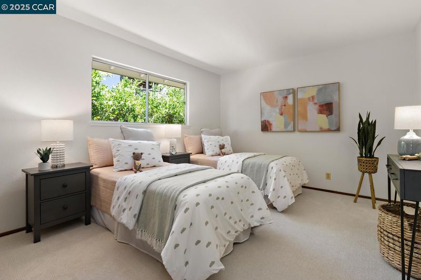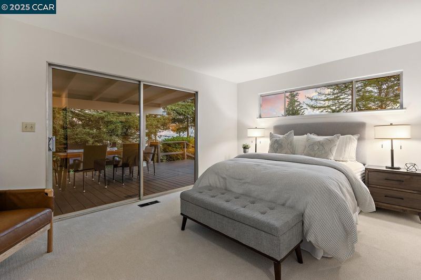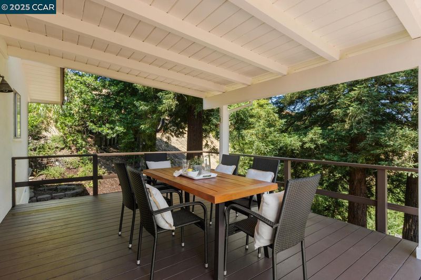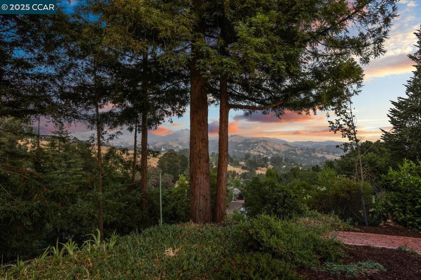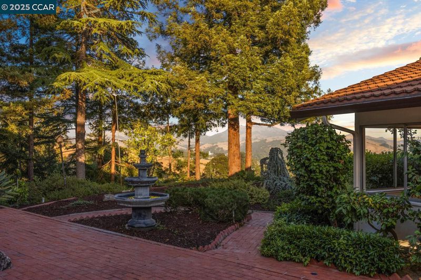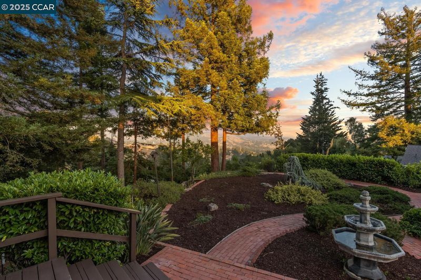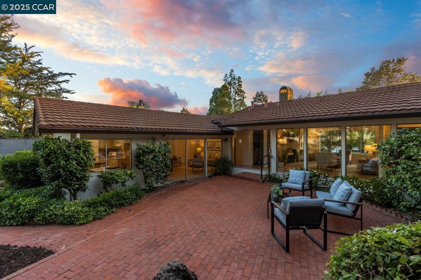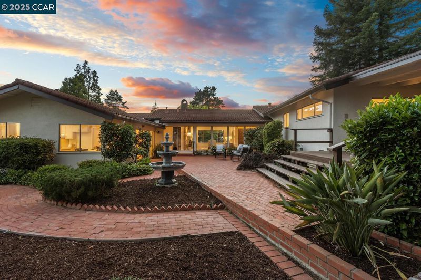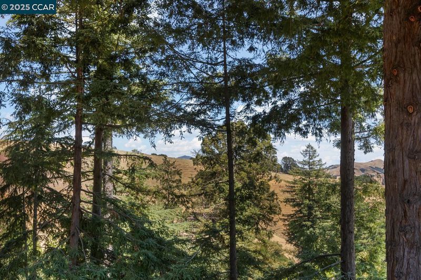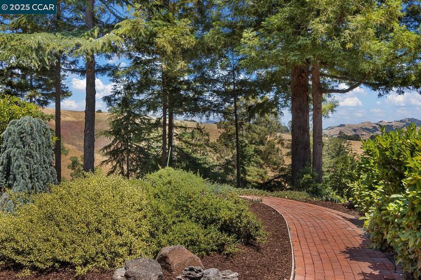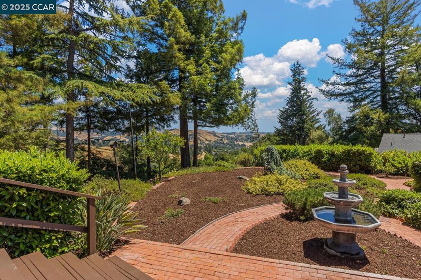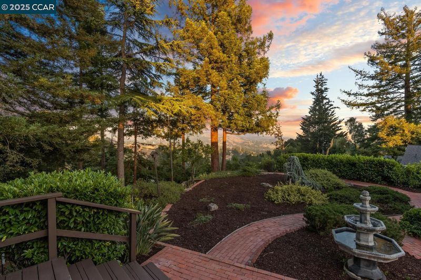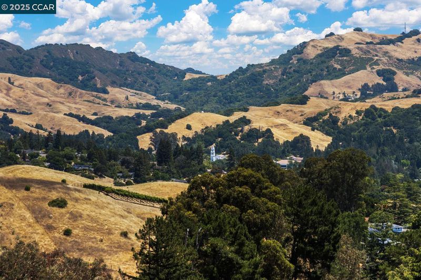
$1,800,000
2,251
SQ FT
$800
SQ/FT
140 Warfield Drive
@ Corliss - None, Moraga
- 4 Bed
- 2.5 (2/1) Bath
- 2 Park
- 2,251 sqft
- Moraga
-

-
Sat Jul 12, 1:00 pm - 4:00 pm
New Listing! First time on the market...ever! Custom designed with a unique elegance and charm facing a spectacular view of the Moraga Valley including the St. Mary's College Steeple. Recently updated with Engineered wood flooring throughout the entertaining area. The residence features a spacious family room with a formal dining area adjacent to the sun filled kitchen with the fabulous views and features a casual dining area. There are sliding doors throughout leading to an expansive brick patio area. The lawn was gone long ago but could be replaced. The back yard and front yard feature mature vegetation. The large living room has a beautiful adobe fireplace and period glass windows that glow with the sunset. The bedroom wing has all four bedrooms at the same wing of the house. The primary suite opens to a large covered deck to enjoy the towering Redwoods and lovely views. Warfield is a cul-de-sac bordering open space very quiet and peaceful Just a minute from Los Perales Elementary school. Open Sat and Sun
-
Sun Jul 13, 1:00 pm - 4:00 pm
New Listing! First time on the market...ever! Custom designed with a unique elegance and charm facing a spectacular view of the Moraga Valley including the St. Mary's College Steeple. Recently updated with Engineered wood flooring throughout the entertaining area. The residence features a spacious family room with a formal dining area adjacent to the sun filled kitchen with the fabulous views and features a casual dining area. There are sliding doors throughout leading to an expansive brick patio area. The lawn was gone long ago but could be replaced. The back yard and front yard feature mature vegetation. The large living room has a beautiful adobe fireplace and period glass windows that glow with the sunset. The bedroom wing has all four bedrooms at the same wing of the house. The primary suite opens to a large covered deck to enjoy the towering Redwoods and lovely views. Warfield is a cul-de-sac bordering open space very quiet and peaceful Just a minute from Los Perales Elementary school. Open Sat and Sun
New Listing! First time on the market...ever! Custom designed with a unique elegance and charm facing a spectacular view of the Moraga Valley including the St. Mary's College Steeple. Recently updated with Engineered wood flooring throughout the entertaining area. The residence features a spacious family room with a formal dining area adjacent to the sun filled kitchen with the fabulous views and features a casual dining area. There are sliding doors throughout leading to an expansive brick patio area. The lawn was gone long ago but could be replaced. The back yard and front yard feature mature vegetation. The large living room has a beautiful adobe fireplace and period glass windows that glow with the sunset. The bedroom wing has all four bedrooms at the same wing of the house. The primary suite opens to a large covered deck to enjoy the towering Redwoods and lovely views. Warfield is a cul-de-sac bordering open space very quiet and peaceful Just a minute from Los Perales Elementary school. Open Saturday and Sunday 1-4.
- Current Status
- New
- Original Price
- $1,800,000
- List Price
- $1,800,000
- On Market Date
- Jul 7, 2025
- Property Type
- Detached
- D/N/S
- None
- Zip Code
- 94556
- MLS ID
- 41103888
- APN
- 2553710100
- Year Built
- 1966
- Stories in Building
- 1
- Possession
- Close Of Escrow
- Data Source
- MAXEBRDI
- Origin MLS System
- CONTRA COSTA
Orinda Intermediate School
Public 6-8 Middle
Students: 898 Distance: 0.3mi
Los Perales Elementary School
Public K-5 Elementary
Students: 417 Distance: 0.4mi
Donald L. Rheem Elementary School
Public K-5 Elementary
Students: 410 Distance: 0.5mi
Miramonte High School
Public 9-12 Secondary
Students: 1286 Distance: 0.8mi
Orion Academy
Private 9-12 Special Education, Secondary, Coed
Students: 60 Distance: 0.9mi
Del Rey Elementary School
Public K-5 Elementary
Students: 424 Distance: 0.9mi
- Bed
- 4
- Bath
- 2.5 (2/1)
- Parking
- 2
- Attached, Int Access From Garage, Parking Spaces, Side Yard Access, Garage Faces Front, Garage Door Opener
- SQ FT
- 2,251
- SQ FT Source
- Public Records
- Lot SQ FT
- 18,450.0
- Lot Acres
- 0.42 Acres
- Pool Info
- None
- Kitchen
- Dishwasher, Electric Range, Microwave, Oven, Dryer, Washer, Gas Water Heater, Breakfast Nook, Counter - Solid Surface, Eat-in Kitchen, Electric Range/Cooktop, Oven Built-in, Updated Kitchen
- Cooling
- Central Air
- Disclosures
- Disclosure Package Avail
- Entry Level
- Exterior Details
- Garden, Back Yard, Front Yard, Garden/Play, Side Yard, Sprinklers Automatic, Private Entrance
- Flooring
- Carpet, Engineered Wood
- Foundation
- Fire Place
- Brick, Dining Room, Family Room, Insert, Gas Starter, Living Room
- Heating
- Forced Air
- Laundry
- Dryer, Laundry Closet, Washer
- Main Level
- 4 Bedrooms, 2.5 Baths, Primary Bedrm Suite - 1, Main Entry
- Views
- Canyon, Hills, Mountain(s), Pasture, Ridge, Trees/Woods
- Possession
- Close Of Escrow
- Architectural Style
- Custom, Ranch
- Construction Status
- Existing
- Additional Miscellaneous Features
- Garden, Back Yard, Front Yard, Garden/Play, Side Yard, Sprinklers Automatic, Private Entrance
- Location
- Cul-De-Sac, Level, Premium Lot, Secluded, Back Yard, Dead End, Fire Hydrant(s), Front Yard, Landscaped, Pool Site, Private
- Roof
- Tile
- Water and Sewer
- Public
- Fee
- Unavailable
MLS and other Information regarding properties for sale as shown in Theo have been obtained from various sources such as sellers, public records, agents and other third parties. This information may relate to the condition of the property, permitted or unpermitted uses, zoning, square footage, lot size/acreage or other matters affecting value or desirability. Unless otherwise indicated in writing, neither brokers, agents nor Theo have verified, or will verify, such information. If any such information is important to buyer in determining whether to buy, the price to pay or intended use of the property, buyer is urged to conduct their own investigation with qualified professionals, satisfy themselves with respect to that information, and to rely solely on the results of that investigation.
School data provided by GreatSchools. School service boundaries are intended to be used as reference only. To verify enrollment eligibility for a property, contact the school directly.
