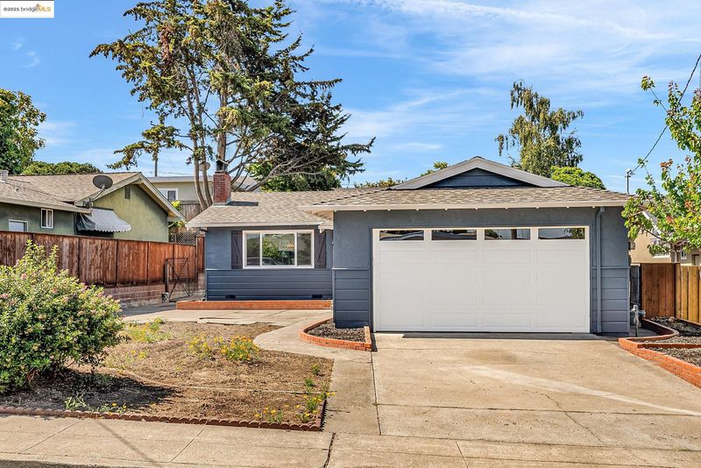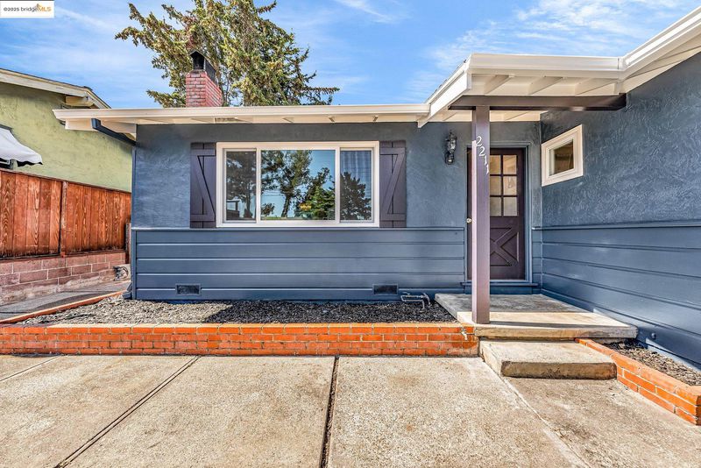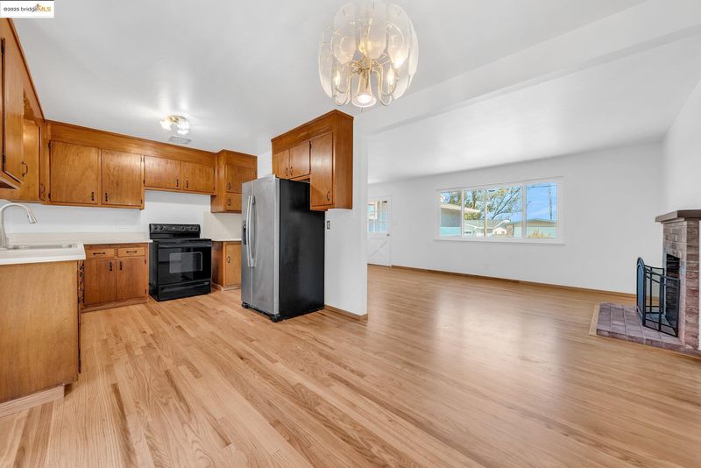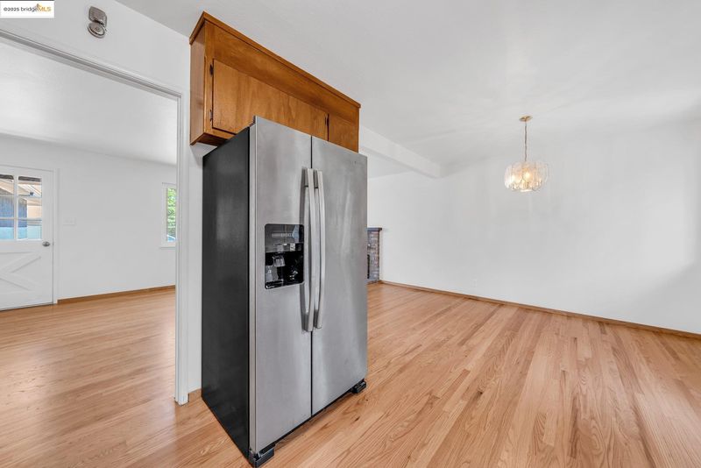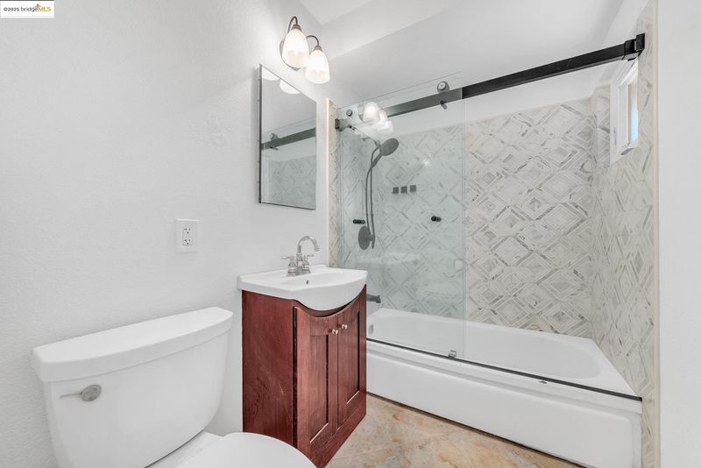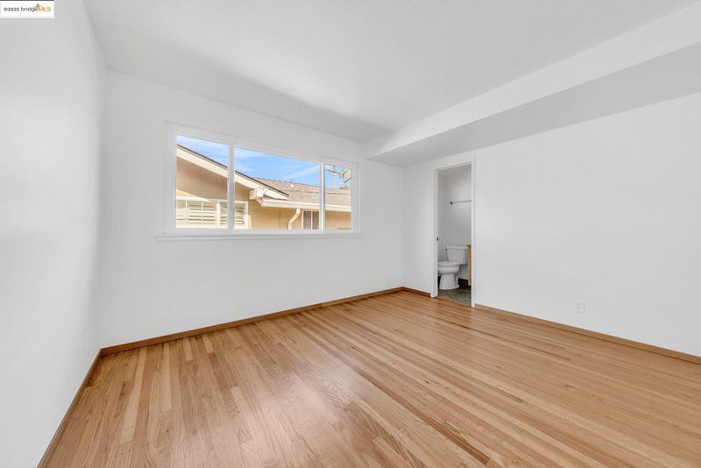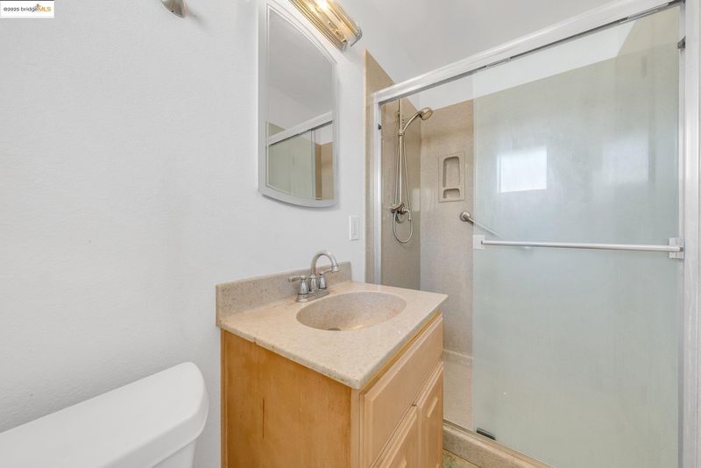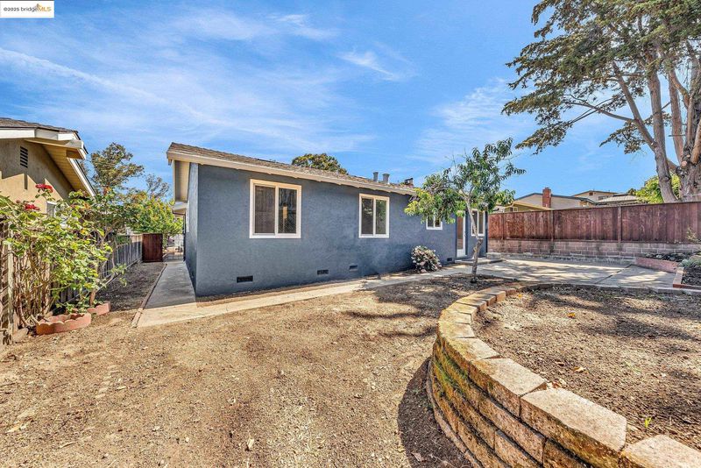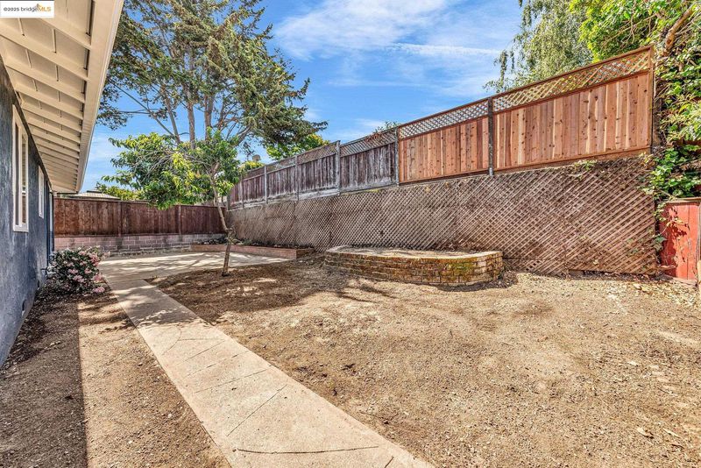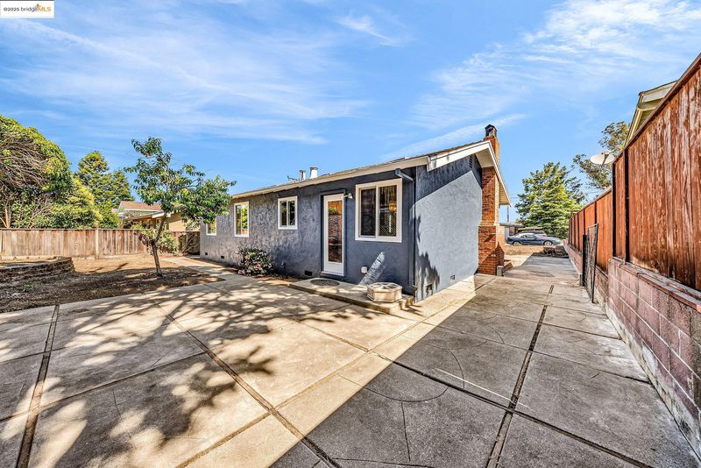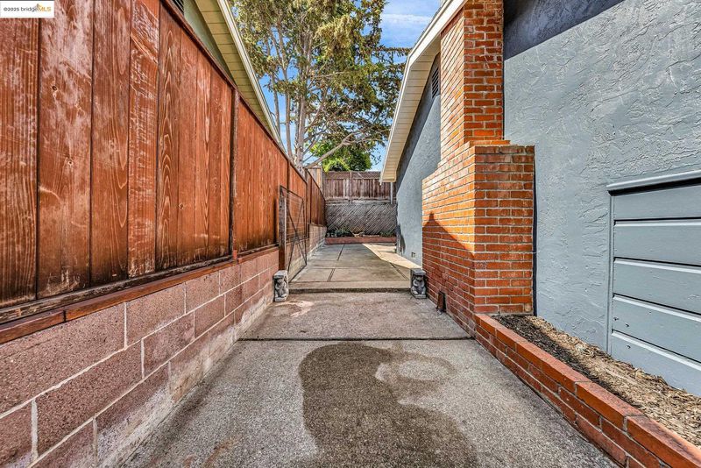
$790,000
1,053
SQ FT
$750
SQ/FT
2211 Nina St
@ Bland - Fairview, Hayward
- 3 Bed
- 2 Bath
- 2 Park
- 1,053 sqft
- Hayward
-

-
Sun Jul 6, 2:00 pm - 4:00 pm
First Sunday Open
You have to like Nina Street, it has more dog walkers than car traffic, tucked away off the main artery 2nd St, there's no reason to drive on it unless you are going home or visiting. The home's sense privacy is due to the structure's generous set back from the street and a formidable wall at the rear of the property. The interior living space has an open circular flow from the entry into the living/dining area and kitchen to the backyard. The bedrooms and bathrooms are modest & economical. The light natural oak floors and cabinets pop and the brand new windows frame relaxing views. The 68 year old foundation and frame are square and level and you need not worry about the roof for a couple of decades. There remains important and satisfying design choices but the 2211 Nina is poised for another era's inhabitants.
- Current Status
- New
- Original Price
- $790,000
- List Price
- $790,000
- On Market Date
- Jun 28, 2025
- Property Type
- Detached
- D/N/S
- Fairview
- Zip Code
- 94541
- MLS ID
- 41103131
- APN
- 42615048
- Year Built
- 1957
- Stories in Building
- 1
- Possession
- Close Of Escrow
- Data Source
- MAXEBRDI
- Origin MLS System
- Bridge AOR
East Avenue Elementary School
Public K-6 Elementary, Yr Round
Students: 568 Distance: 0.2mi
Liber Academy of Hayward
Private 1-12 Religious, Coed
Students: NA Distance: 0.5mi
Highland
Public K-12
Students: 23 Distance: 0.5mi
Northstar School
Private K-7 Religious, Nonprofit
Students: NA Distance: 0.5mi
Victory Academy
Private 7, 9-11 Secondary, Coed
Students: NA Distance: 0.6mi
Hayward High School
Public 9-12 Secondary
Students: 1637 Distance: 0.7mi
- Bed
- 3
- Bath
- 2
- Parking
- 2
- Attached, Garage Door Opener
- SQ FT
- 1,053
- SQ FT Source
- Assessor Auto-Fill
- Lot SQ FT
- 5,415.0
- Lot Acres
- 0.12 Acres
- Pool Info
- None
- Kitchen
- Electric Range, Free-Standing Range, Refrigerator, Gas Water Heater, Laminate Counters, Electric Range/Cooktop, Disposal, Range/Oven Free Standing
- Cooling
- Ceiling Fan(s)
- Disclosures
- Probate/Independent Adm
- Entry Level
- Exterior Details
- Back Yard
- Flooring
- Hardwood Flrs Throughout
- Foundation
- Fire Place
- Living Room, Wood Burning
- Heating
- Wall Furnace
- Laundry
- Hookups Only, In Garage
- Main Level
- 3 Bedrooms, 2 Baths, Main Entry
- Possession
- Close Of Escrow
- Architectural Style
- Traditional
- Construction Status
- Existing
- Additional Miscellaneous Features
- Back Yard
- Location
- Premium Lot, Back Yard
- Roof
- Composition Shingles
- Water and Sewer
- Public
- Fee
- Unavailable
MLS and other Information regarding properties for sale as shown in Theo have been obtained from various sources such as sellers, public records, agents and other third parties. This information may relate to the condition of the property, permitted or unpermitted uses, zoning, square footage, lot size/acreage or other matters affecting value or desirability. Unless otherwise indicated in writing, neither brokers, agents nor Theo have verified, or will verify, such information. If any such information is important to buyer in determining whether to buy, the price to pay or intended use of the property, buyer is urged to conduct their own investigation with qualified professionals, satisfy themselves with respect to that information, and to rely solely on the results of that investigation.
School data provided by GreatSchools. School service boundaries are intended to be used as reference only. To verify enrollment eligibility for a property, contact the school directly.
