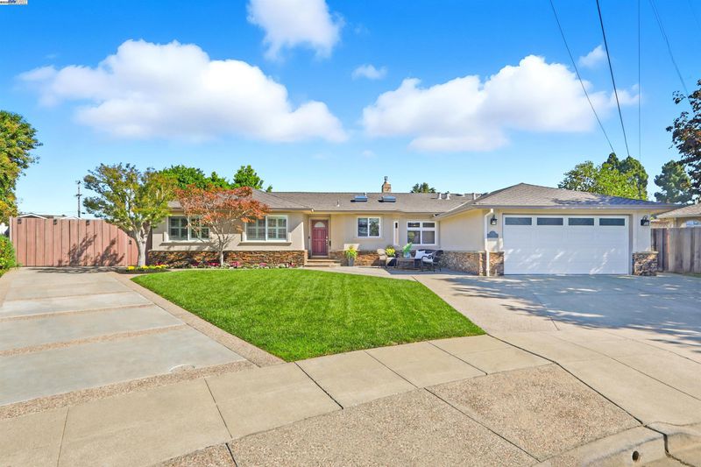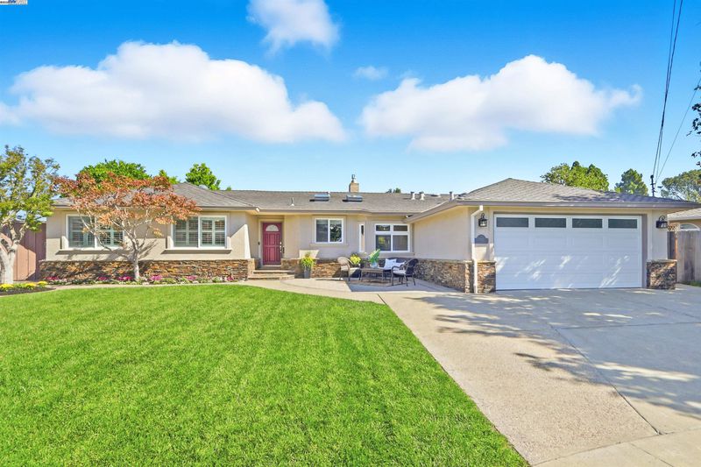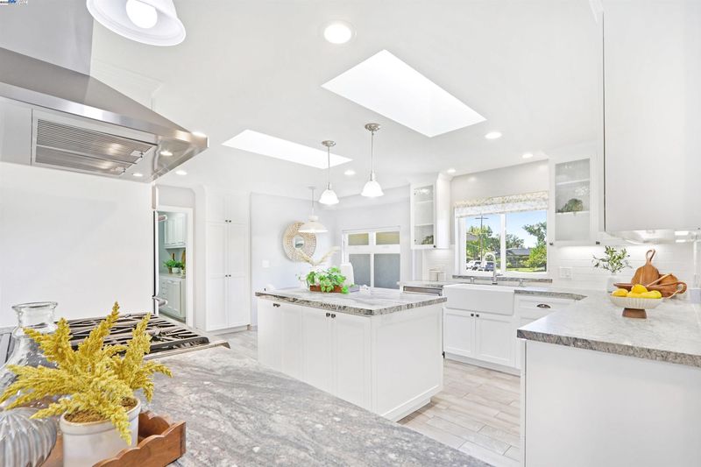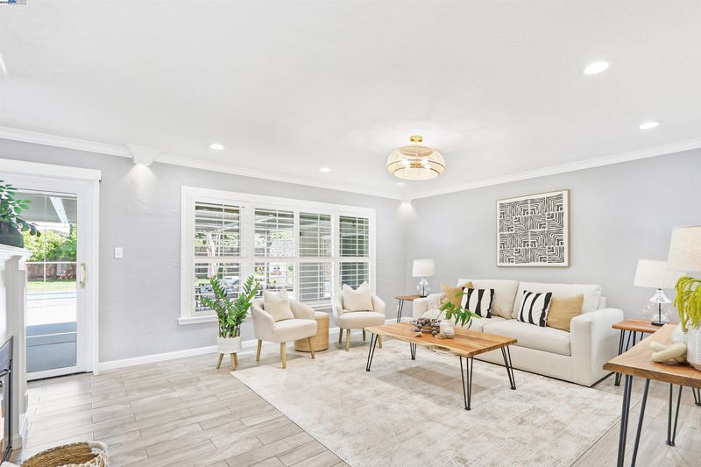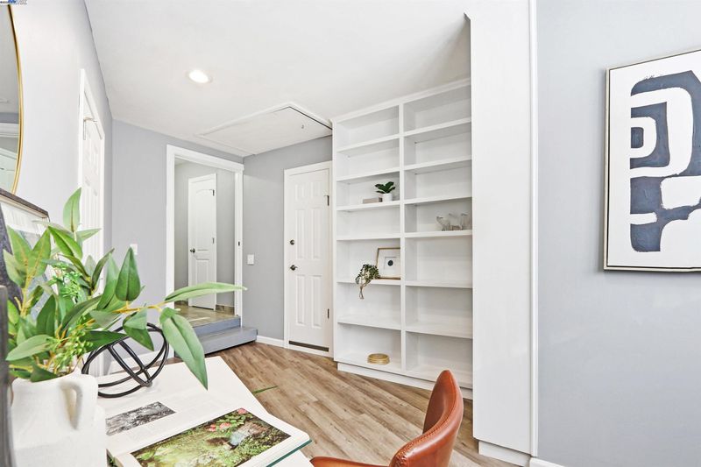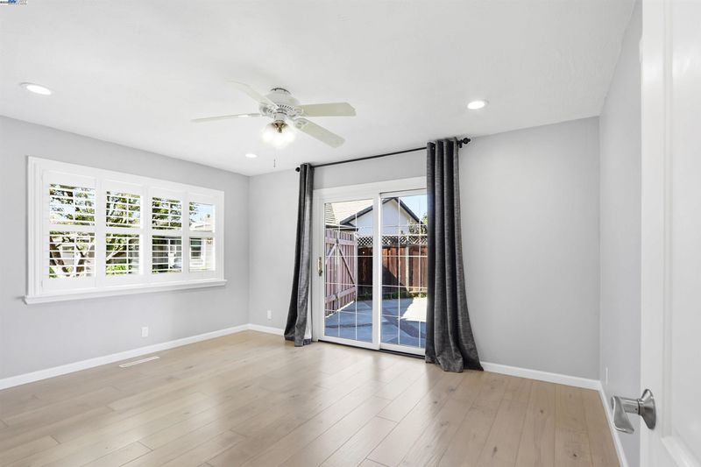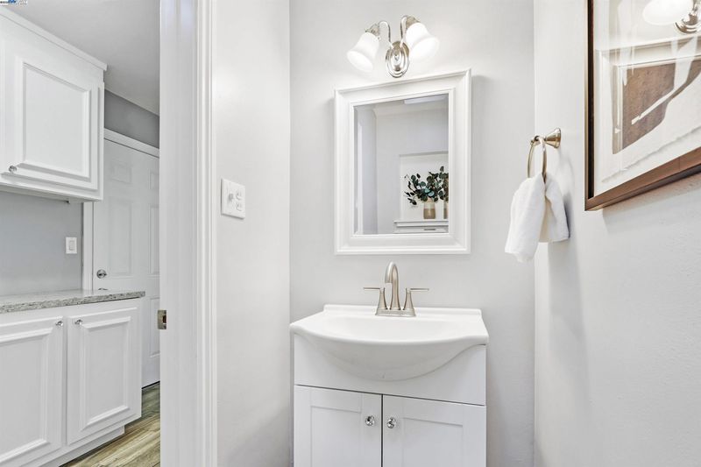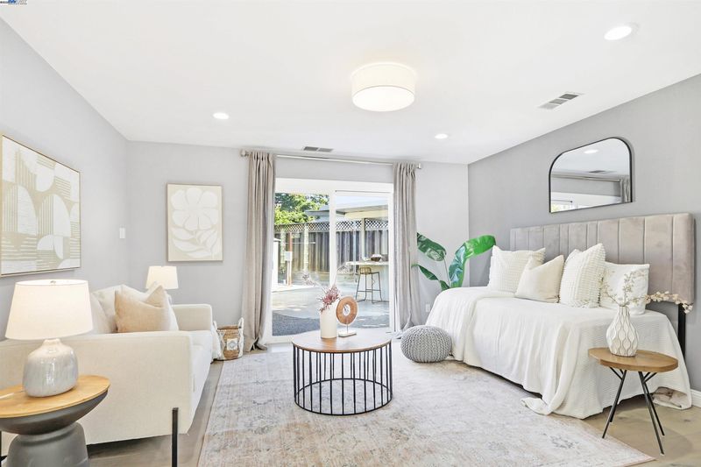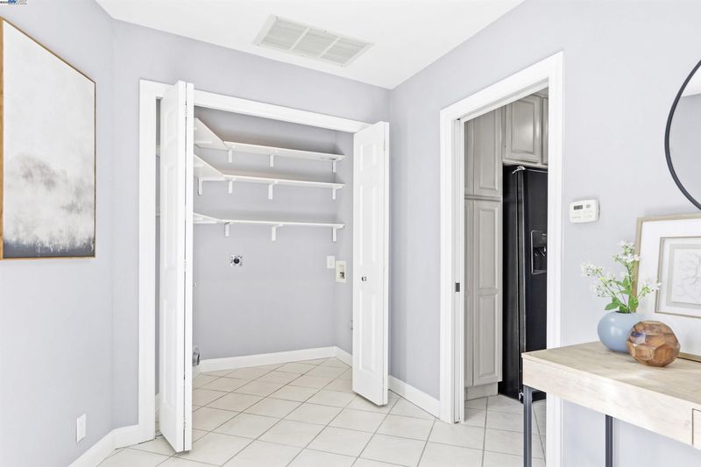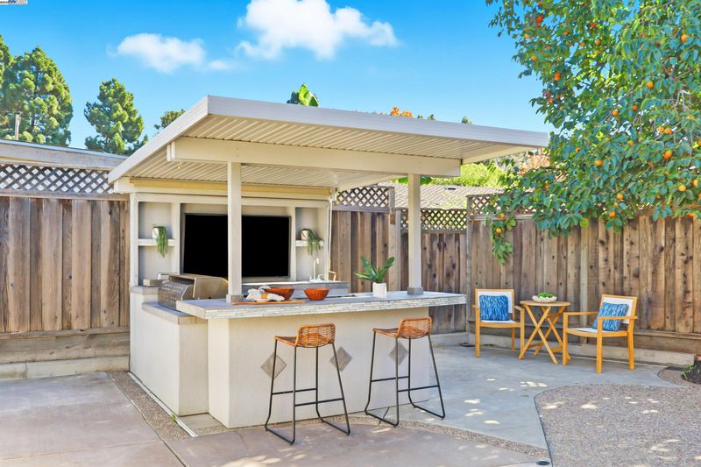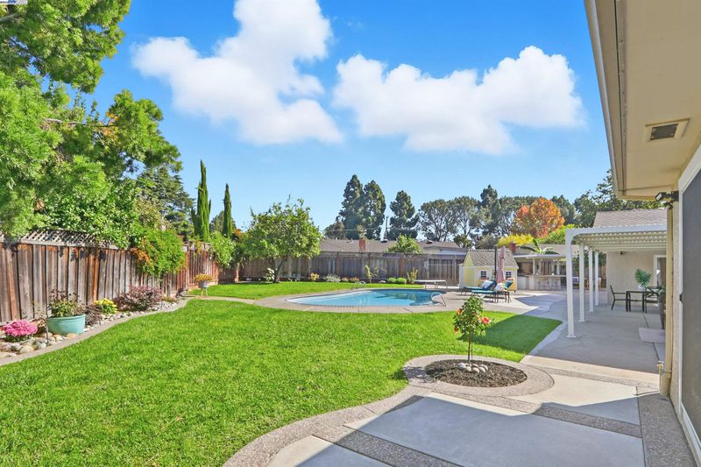
$2,748,000
2,904
SQ FT
$946
SQ/FT
4328 Cognina Ct
@ Kerlin St - Glenmoor Gardens, Fremont
- 4 Bed
- 3.5 (3/1) Bath
- 2 Park
- 2,904 sqft
- Fremont
-

-
Sun Oct 26, 1:00 pm - 4:00 pm
Tucked into a charming cul-de-sac in the sought-after Glenmoor neighborhood, this stunning home offers a rare combination of a sprawling lot, expansive floor plan and unbeatable location! Filled with natural light, this thoughtfully designed single-story home has picturesque yard views around every corner. The beautifully remodeled kitchen features granite counters, custom cabinetry & stainless steel appliances including a gas stove. Quality details throughout: central AC, updated bathrooms, recessed lighting & dual-pane windows. One of the home’s most versatile features is a spacious attached suite with its own private entrance, kitchen, bedroom, bathroom & backyard access—ideal for multi-generational living, guests or a potential JADU. Situated on an approx 13,391 sqft lot, the yard is built for entertaining with a swimming pool, lush lawn and an outdoor kitchen equipped with a grill, fridge, large TV & fire pit bar. This sizable lot also has a playhouse, 2 large storage sheds, RV access & space for a poten
Tucked into a charming cul-de-sac in the sought-after Glenmoor neighborhood, this stunning home offers a rare combination of a sprawling lot, expansive floor plan and unbeatable location! Filled with natural light, this thoughtfully designed single-story home has picturesque yard views around every corner. The beautifully remodeled kitchen features granite counters, custom cabinetry & stainless steel appliances including a gas stove. Quality details throughout: central AC, updated bathrooms, recessed lighting & dual-pane windows. One of the home’s most versatile features is a spacious attached suite with its own private entrance, kitchen, bedroom, bathroom & backyard access—ideal for multi-generational living, guests or a potential JADU. Situated on an approx 13,391 sqft lot, the yard is built for entertaining with a swimming pool, lush lawn and an outdoor kitchen equipped with a grill, fridge, large TV & fire pit bar. This sizable lot also has a playhouse, 2 large storage sheds, RV access & space for a potential ADU or expansion. This one-of-a-kind home is ideally located near great schools, parks, shopping & local eateries. Perfect for commuters, nearby 880, Dumbarton Bridge, BART & Centerville Station. Don’t miss your chance to call this rare Glenmoor home yours!
- Current Status
- New
- Original Price
- $2,748,000
- List Price
- $2,748,000
- On Market Date
- Oct 23, 2025
- Property Type
- Detached
- D/N/S
- Glenmoor Gardens
- Zip Code
- 94536
- MLS ID
- 41115539
- APN
- 50174673
- Year Built
- 1958
- Stories in Building
- 1
- Possession
- Close Of Escrow
- Data Source
- MAXEBRDI
- Origin MLS System
- BAY EAST
Tom Maloney Elementary School
Public K-6 Elementary
Students: 589 Distance: 0.2mi
Prince Of Peace Lutheran School
Private K-8 Elementary, Religious, Coed
Students: 452 Distance: 0.3mi
Stratford School
Private K
Students: 87 Distance: 0.3mi
Washington High School
Public 9-12 Secondary
Students: 1918 Distance: 0.3mi
Glenmoor Elementary School
Public K-6 Elementary
Students: 663 Distance: 0.4mi
Scribbles Montessori School
Private K-3 Montessori, Elementary, Coed
Students: 39 Distance: 0.5mi
- Bed
- 4
- Bath
- 3.5 (3/1)
- Parking
- 2
- Attached, RV Access/Parking
- SQ FT
- 2,904
- SQ FT Source
- Public Records
- Lot SQ FT
- 13,391.0
- Lot Acres
- 0.31 Acres
- Pool Info
- In Ground, Outdoor Pool
- Kitchen
- Dishwasher, Gas Range, Microwave, Refrigerator, Gas Water Heater, Counter - Solid Surface, Gas Range/Cooktop, Kitchen Island
- Cooling
- Central Air
- Disclosures
- None
- Entry Level
- Exterior Details
- Back Yard, Front Yard, Side Yard
- Flooring
- Tile, Wood
- Foundation
- Fire Place
- Living Room
- Heating
- Central
- Laundry
- Laundry Room, Electric
- Main Level
- 4 Bedrooms, 3.5 Baths, Primary Bedrm Suites - 2, Laundry Facility
- Possession
- Close Of Escrow
- Basement
- Crawl Space
- Architectural Style
- Ranch
- Non-Master Bathroom Includes
- Shower Over Tub
- Construction Status
- Existing
- Additional Miscellaneous Features
- Back Yard, Front Yard, Side Yard
- Location
- Cul-De-Sac
- Roof
- Composition Shingles
- Water and Sewer
- Public
- Fee
- $44
MLS and other Information regarding properties for sale as shown in Theo have been obtained from various sources such as sellers, public records, agents and other third parties. This information may relate to the condition of the property, permitted or unpermitted uses, zoning, square footage, lot size/acreage or other matters affecting value or desirability. Unless otherwise indicated in writing, neither brokers, agents nor Theo have verified, or will verify, such information. If any such information is important to buyer in determining whether to buy, the price to pay or intended use of the property, buyer is urged to conduct their own investigation with qualified professionals, satisfy themselves with respect to that information, and to rely solely on the results of that investigation.
School data provided by GreatSchools. School service boundaries are intended to be used as reference only. To verify enrollment eligibility for a property, contact the school directly.
