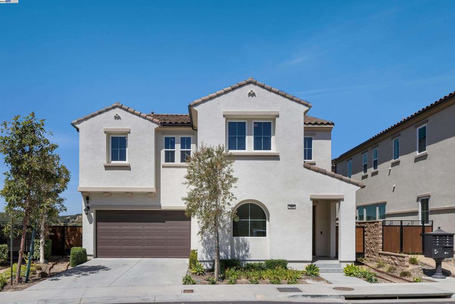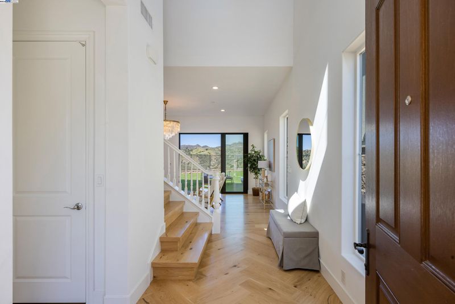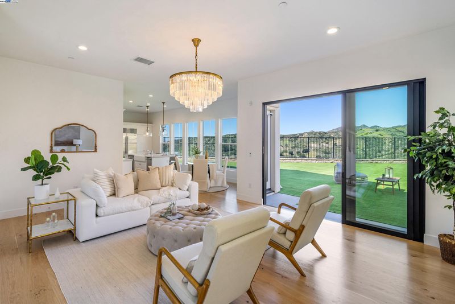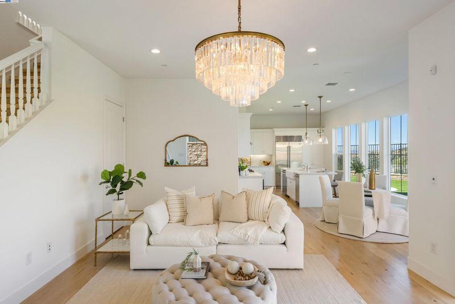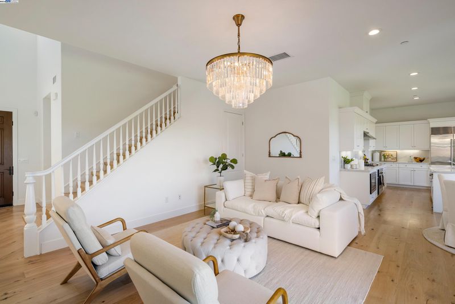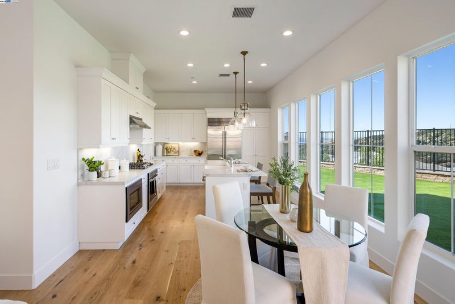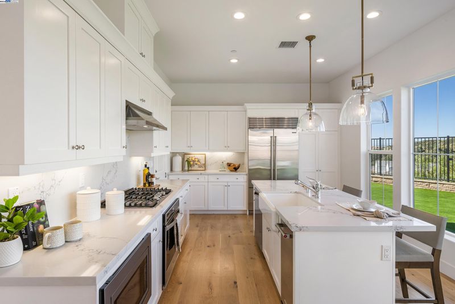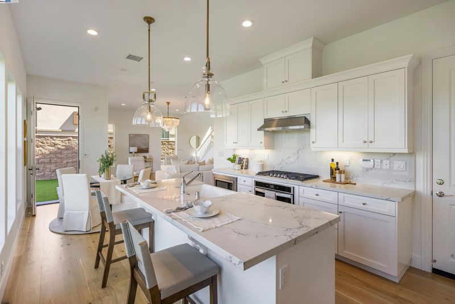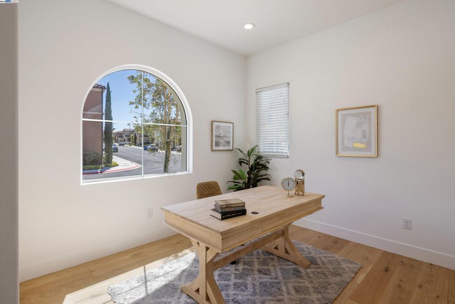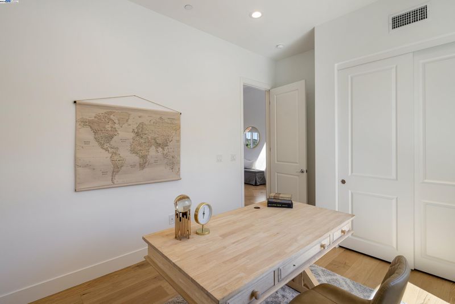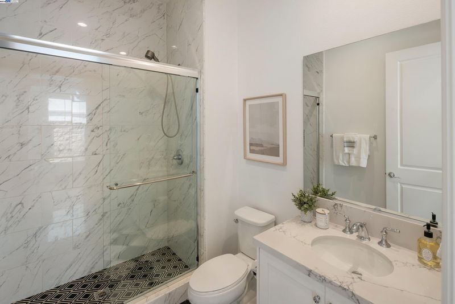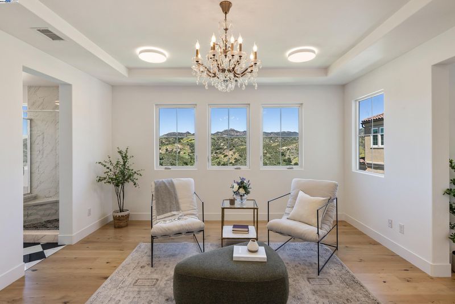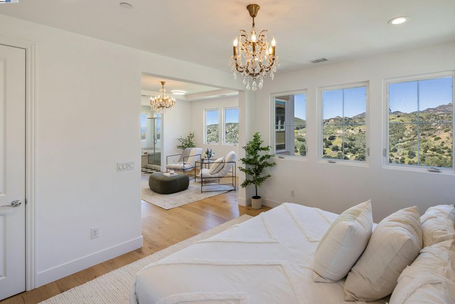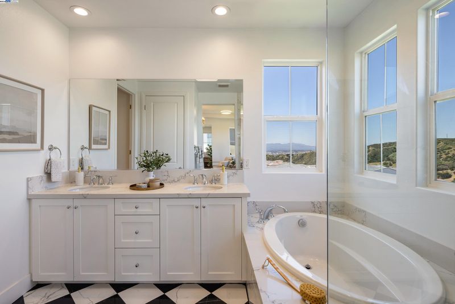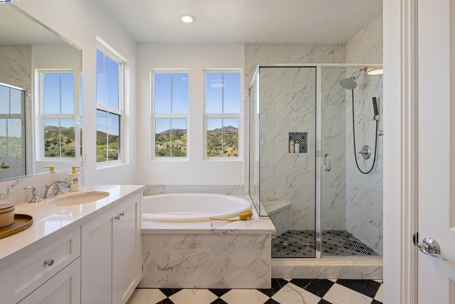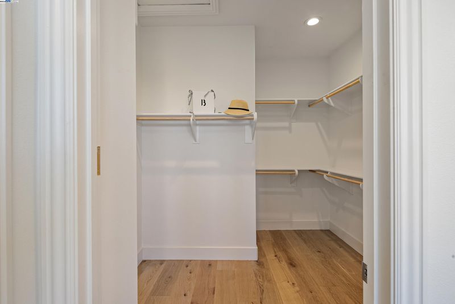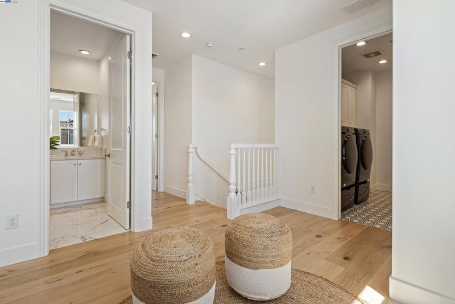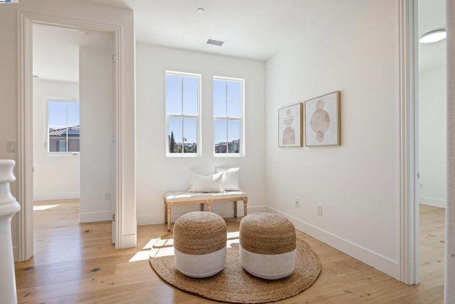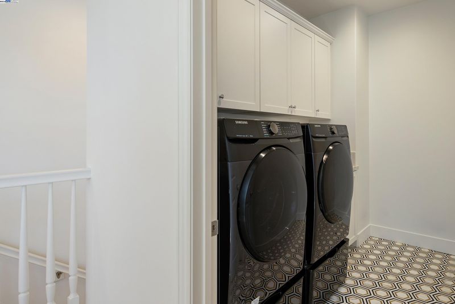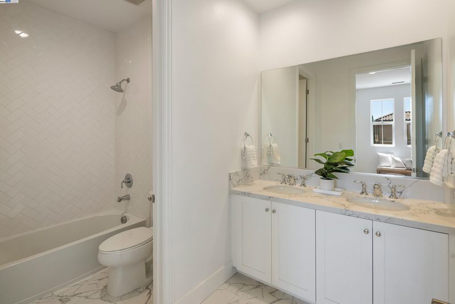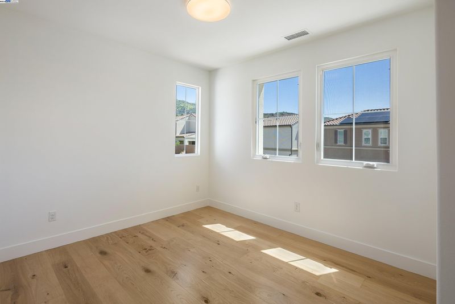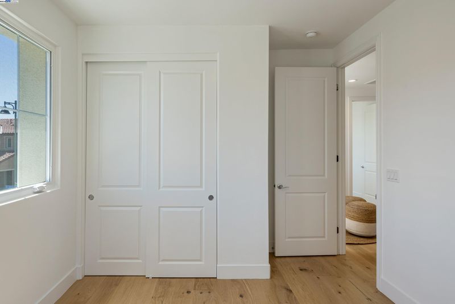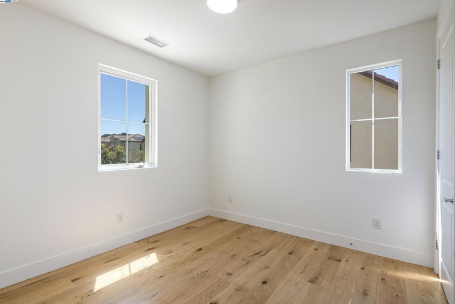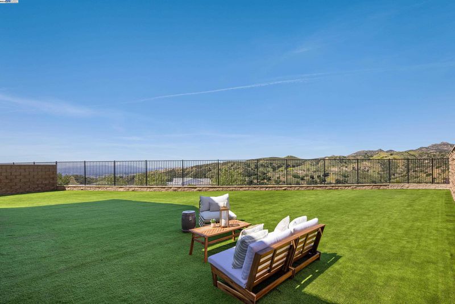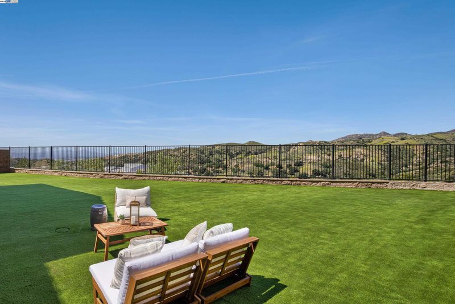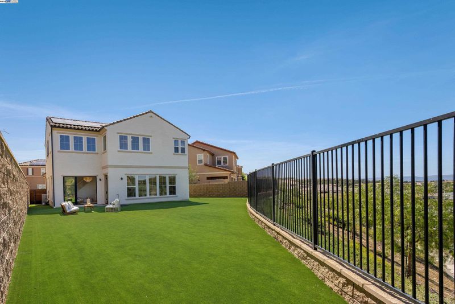 Sold 1.0% Under Asking
Sold 1.0% Under Asking
$1,535,000
2,266
SQ FT
$677
SQ/FT
20857 W Acorn Circle
@ Arroyo Vista Way - Not Listed, Porter Ranch (Los Angeles)
- 4 Bed
- 3 Bath
- 2 Park
- 2,266 sqft
- Porter Ranch (los Angeles)
-

Nestled within the prestigious gated community of the Canyons in Porter Ranch, 20857 W Acorn Circle is a beautifully upgraded, newly constructed home that offers modern luxury and exceptional privacy in a family-friendly setting. This 4 bed 3 bath residence spans 2,266 SF and incudes a convenient main floor bedroom and bath. The open-concept layout features hardwood floors, stainless steel appliances, and a chef's kitchen with a spacious island and sub-zero fridge. The expansive primary suite has an additional master retreat room, showcases stunning mountain and partial city views, two walk-in closets, spa-like bathroom with a soaking tub and dual vanities. Uniquely positioned as one of the only homes on its own lot within the Point community, this property boasts the largest backyard in the neighborhood - ideal for outdoor living and entertaining against a backdrop of sweeping views. You can enjoy can enjoy access to the resort style Oasis clubhouse, featuring a beach-entry pool, cabanas, BBQ grill, spas and a splash area. With a 24 hr guarded security and close proximity to top rated schools, shopping and dining, it offers a rare combination of privacy, space and luxury in of Porter Ranch's most sought after community!
- Current Status
- Sold
- Sold Price
- $1,535,000
- Under List Price
- 1.0%
- Original Price
- $1,650,000
- List Price
- $1,550,000
- On Market Date
- May 15, 2025
- Contract Date
- Jun 10, 2025
- Close Date
- Jul 1, 2025
- Property Type
- Detached
- D/N/S
- Not Listed
- Zip Code
- 91326
- MLS ID
- 41097663
- APN
- Year Built
- 2021
- Stories in Building
- 2
- Possession
- Close Of Escrow
- COE
- Jul 1, 2025
- Data Source
- MAXEBRDI
- Origin MLS System
- BAY EAST
Porter Ranch Community School
Public K-8
Students: 1176 Distance: 0.4mi
Chatsworth Hills Academy
Private PK-8 Elementary, Coed
Students: 115 Distance: 1.5mi
Sierra Canyon School
Private PK-12 Combined Elementary And Secondary, Coed
Students: 981 Distance: 1.6mi
Saint Paul's Christian Academy
Private 8-12 Religious, Coed
Students: 6 Distance: 1.7mi
Al-Falaq / Me'raj Academy
Private K-8 Elementary, Religious, Coed
Students: 142 Distance: 1.9mi
Academy For Advancement Of Children With
Private K-12
Students: 14 Distance: 2.1mi
- Bed
- 4
- Bath
- 3
- Parking
- 2
- Attached, Garage, Garage Door Opener
- SQ FT
- 2,266
- SQ FT Source
- Not Verified
- Lot SQ FT
- 77,500.0
- Lot Acres
- 1.78 Acres
- Pool Info
- In Ground, Community, Solar Pool Leased
- Kitchen
- Plumbed For Ice Maker, Microwave, Oven, Refrigerator, Dryer, Washer, Tankless Water Heater, Breakfast Bar, Eat-in Kitchen, Disposal, Ice Maker Hookup, Kitchen Island, Oven Built-in
- Cooling
- Central Air
- Disclosures
- Nat Hazard Disclosure, Owner is Lic Real Est Agt, Hospital Nearby, Shopping Cntr Nearby, Restaurant Nearby, Disclosure Package Avail, Lead Hazard Disclosure
- Entry Level
- Exterior Details
- Back Yard, Landscape Back, Landscape Front
- Flooring
- Hardwood, Tile
- Foundation
- Fire Place
- None
- Heating
- Gravity
- Laundry
- Dryer, Gas Dryer Hookup, Laundry Room, Washer, Cabinets, Sink, Upper Level
- Upper Level
- 3 Bedrooms, 1 Bath, Primary Bedrm Suite - 1, Primary Bedrm Retreat, Laundry Facility
- Main Level
- 1 Bedroom, 1 Bath, Main Entry
- Possession
- Close Of Escrow
- Architectural Style
- Mediterranean
- Additional Miscellaneous Features
- Back Yard, Landscape Back, Landscape Front
- Location
- Level, Flag Lot
- Roof
- Tile
- Fee
- $383
MLS and other Information regarding properties for sale as shown in Theo have been obtained from various sources such as sellers, public records, agents and other third parties. This information may relate to the condition of the property, permitted or unpermitted uses, zoning, square footage, lot size/acreage or other matters affecting value or desirability. Unless otherwise indicated in writing, neither brokers, agents nor Theo have verified, or will verify, such information. If any such information is important to buyer in determining whether to buy, the price to pay or intended use of the property, buyer is urged to conduct their own investigation with qualified professionals, satisfy themselves with respect to that information, and to rely solely on the results of that investigation.
School data provided by GreatSchools. School service boundaries are intended to be used as reference only. To verify enrollment eligibility for a property, contact the school directly.
