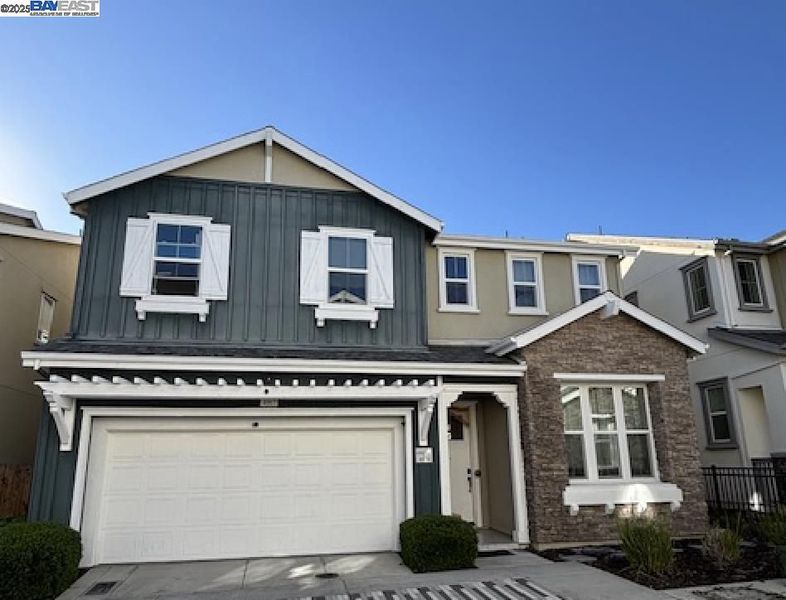
$1,799,000
2,685
SQ FT
$670
SQ/FT
4067 St Helena Way
@ Carneros Ln - Wallisranch, Dublin
- 4 Bed
- 3 Bath
- 2 Park
- 2,685 sqft
- Dublin
-

Stunning EAST facing home located in the Gated & Award-Winning Wallis Ranch community. You'll be wowed by the modern amenities & smart features in this home. Lots of upgrades w/ the look of a model home! Open-concept feel with bi-folding glass doors that lead to an inviting backyard, ideal for entertaining. You'll fall in love w/the gorgeous chef's dream kitchen: a huge island, ample cabinetry, stainless steel appliances, gas cooktop, built in ovens & walk in pantry. Incredibly spacious living room w/ high ceilings & dining area with an abundance of natural light. 1st floor bed/full bath, perfect for in-laws. Upper level: a large master suite, spa-esq bath, large soaking tub, separate shower, 2 vanities & 2 walk-in closets. A large loft, perfect for an entertainment center & laundry room. Upgraded flooring throughout & custom window blinds throughout. 2 car garage w/ tankless water heater. Professionally landscaped yard with pavers and golf putting area. Top rated schools.
- Current Status
- Active - Coming Soon
- Original Price
- $1,799,000
- List Price
- $1,799,000
- On Market Date
- Oct 16, 2025
- Property Type
- Detached
- D/N/S
- Wallisranch
- Zip Code
- 94568
- MLS ID
- 41114873
- APN
- 9865284
- Year Built
- 2018
- Stories in Building
- 2
- Possession
- Close Of Escrow
- Data Source
- MAXEBRDI
- Origin MLS System
- BAY EAST
The Quarry Lane School
Private K-12 Combined Elementary And Secondary, Coed
Students: 673 Distance: 0.6mi
John Green Elementary School
Public K-5 Elementary, Core Knowledge
Students: 859 Distance: 1.4mi
Eleanor Murray Fallon School
Public 6-8 Elementary
Students: 1557 Distance: 1.5mi
Live Oak Elementary School
Public K-5 Elementary
Students: 819 Distance: 1.7mi
Harold William Kolb
Public K-5
Students: 735 Distance: 1.9mi
James Dougherty Elementary School
Public K-5 Elementary
Students: 890 Distance: 1.9mi
- Bed
- 4
- Bath
- 3
- Parking
- 2
- Attached, Side By Side
- SQ FT
- 2,685
- SQ FT Source
- Public Records
- Lot SQ FT
- 3,312.0
- Lot Acres
- 0.08 Acres
- Pool Info
- None
- Kitchen
- Dishwasher, 220 Volt Outlet, Breakfast Nook, Stone Counters, Disposal, Kitchen Island
- Cooling
- Central Air
- Disclosures
- Nat Hazard Disclosure, Short PayTrans/Short Sale, Other - Call/See Agent
- Entry Level
- Exterior Details
- Private Entrance
- Flooring
- Hardwood, Tile, Carpet
- Foundation
- Fire Place
- None
- Heating
- Zoned
- Laundry
- 220 Volt Outlet
- Main Level
- 1 Bedroom, 1.5 Baths
- Possession
- Close Of Escrow
- Architectural Style
- Contemporary
- Construction Status
- Existing
- Additional Miscellaneous Features
- Private Entrance
- Location
- Premium Lot
- Roof
- Composition
- Water and Sewer
- Public
- Fee
- $231
MLS and other Information regarding properties for sale as shown in Theo have been obtained from various sources such as sellers, public records, agents and other third parties. This information may relate to the condition of the property, permitted or unpermitted uses, zoning, square footage, lot size/acreage or other matters affecting value or desirability. Unless otherwise indicated in writing, neither brokers, agents nor Theo have verified, or will verify, such information. If any such information is important to buyer in determining whether to buy, the price to pay or intended use of the property, buyer is urged to conduct their own investigation with qualified professionals, satisfy themselves with respect to that information, and to rely solely on the results of that investigation.
School data provided by GreatSchools. School service boundaries are intended to be used as reference only. To verify enrollment eligibility for a property, contact the school directly.



