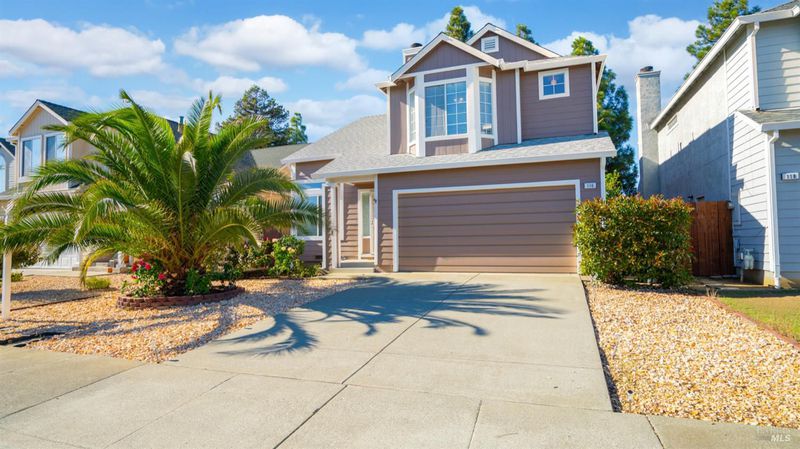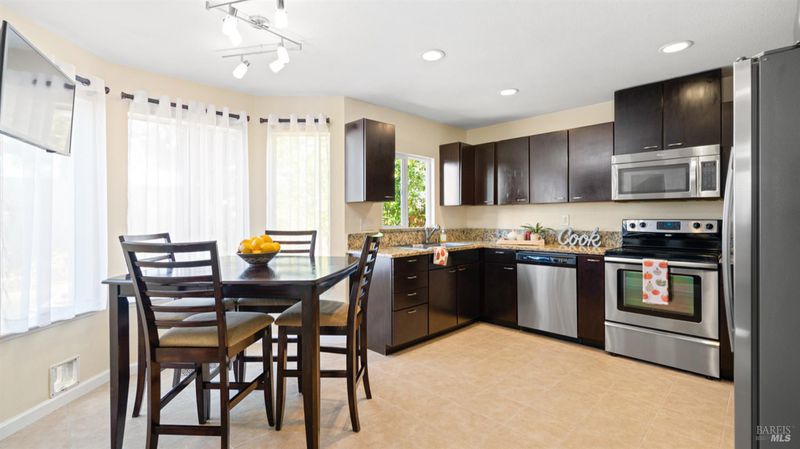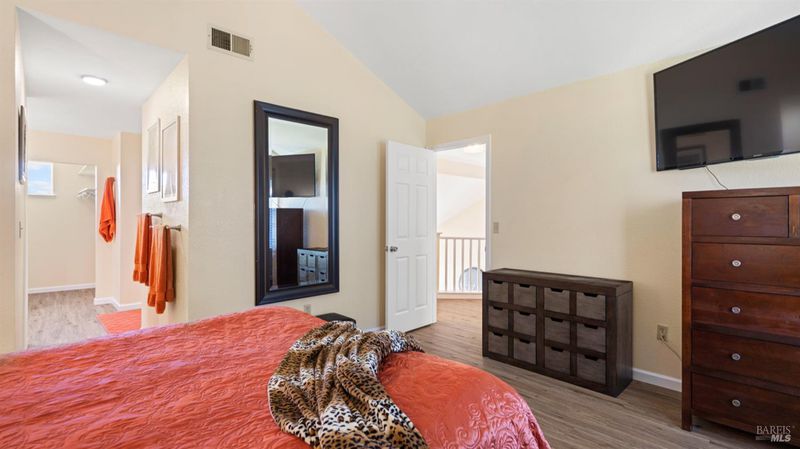
$565,000
1,427
SQ FT
$396
SQ/FT
116 Birchwood Court
@ Railroad Ave - Suisun 1, Suisun City
- 3 Bed
- 2 Bath
- 4 Park
- 1,427 sqft
- Suisun City
-

-
Sat Oct 25, 1:00 pm - 3:00 pm
-
Sun Oct 26, 1:00 pm - 3:00 pm
This beautifully updated Classics West home offers the complete package: luxury, modern amenities and desirable location. As you enter this 2 bedroom plus loft/3rd bedroom, 2 full bath home you are instantly amazed by soaring ceiling, granite fireplace and luxury vinyl plank flooring. The great room design welcomes you to an open living and dining area. But around the corner is a recently updated spacious kitchen with modern cabinetry, granite counters, stainless steel appliances and cozy breakfast nook by the bay window. Reimagined pantry with glass doors on two sides affords a flexible space perfect for wine storage or to display your heirloom china. Upstairs you will find a Primary Suite with walk in closet and recently updated Primary Bath, second bedroom and an updated hallway bathroom. The loft offers flexibility to be used as an upstairs family room, office, or can be easily converted to a third bedroom. You will enjoy having you morning coffee out in the private back yard surrounded by 70+ rose bushes, or entertain friends under fruit bearing fig, peach, plum, lemon and pomegranate trees. Make this your home just in time for the holidays!
- Days on Market
- 3 days
- Current Status
- Active
- Original Price
- $565,000
- List Price
- $565,000
- On Market Date
- Oct 22, 2025
- Property Type
- Single Family Residence
- Area
- Suisun 1
- Zip Code
- 94585
- MLS ID
- 325091534
- APN
- 0032-391-520
- Year Built
- 1990
- Stories in Building
- Unavailable
- Possession
- Close Of Escrow
- Data Source
- BAREIS
- Origin MLS System
Holy Spirit Elementary School
Private K-8 Elementary, Religious, Coed
Students: 326 Distance: 0.3mi
Anna Kyle Elementary School
Public K-5 Elementary
Students: 722 Distance: 0.5mi
Armijo High School
Public 9-12 Secondary
Students: 2108 Distance: 0.5mi
Crystal Middle School
Public 6-8 Middle
Students: 831 Distance: 0.7mi
Suisun Elementary School
Public K-5 Elementary
Students: 517 Distance: 0.9mi
We R Family Christian School
Private PK-2 Elementary, Religious, Coed
Students: 16 Distance: 1.0mi
- Bed
- 3
- Bath
- 2
- Double Sinks, Fiberglass, Tub w/Shower Over, Walk-In Closet
- Parking
- 4
- Attached, Garage Door Opener, Garage Facing Front, Interior Access, Uncovered Parking Space
- SQ FT
- 1,427
- SQ FT Source
- Assessor Auto-Fill
- Lot SQ FT
- 4,334.0
- Lot Acres
- 0.0995 Acres
- Kitchen
- Breakfast Area, Breakfast Room, Granite Counter, Pantry Closet
- Cooling
- Ceiling Fan(s), Central
- Dining Room
- Breakfast Nook
- Living Room
- Cathedral/Vaulted, Great Room
- Flooring
- Simulated Wood, Vinyl
- Foundation
- Concrete Perimeter
- Fire Place
- Living Room, Wood Burning
- Heating
- Central, Fireplace(s)
- Laundry
- In Garage
- Upper Level
- Bedroom(s), Full Bath(s), Loft, Primary Bedroom
- Main Level
- Dining Room, Garage, Kitchen, Living Room, Street Entrance
- Possession
- Close Of Escrow
- Fee
- $0
MLS and other Information regarding properties for sale as shown in Theo have been obtained from various sources such as sellers, public records, agents and other third parties. This information may relate to the condition of the property, permitted or unpermitted uses, zoning, square footage, lot size/acreage or other matters affecting value or desirability. Unless otherwise indicated in writing, neither brokers, agents nor Theo have verified, or will verify, such information. If any such information is important to buyer in determining whether to buy, the price to pay or intended use of the property, buyer is urged to conduct their own investigation with qualified professionals, satisfy themselves with respect to that information, and to rely solely on the results of that investigation.
School data provided by GreatSchools. School service boundaries are intended to be used as reference only. To verify enrollment eligibility for a property, contact the school directly.
































