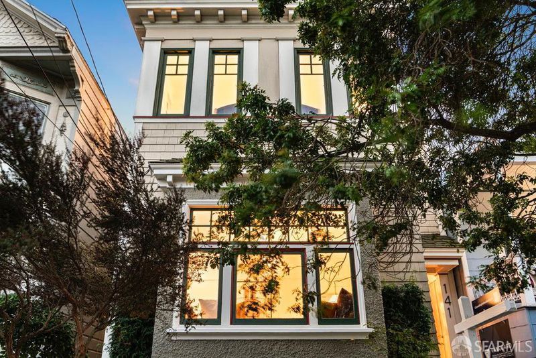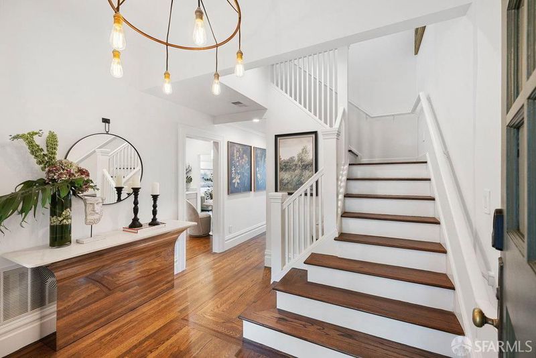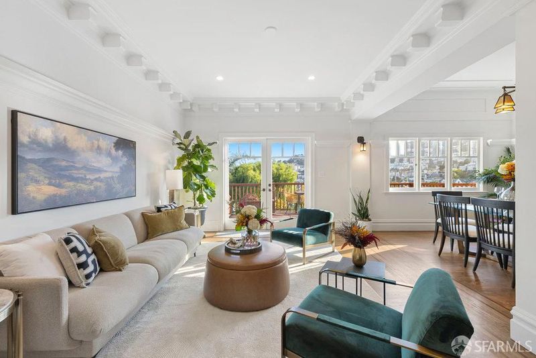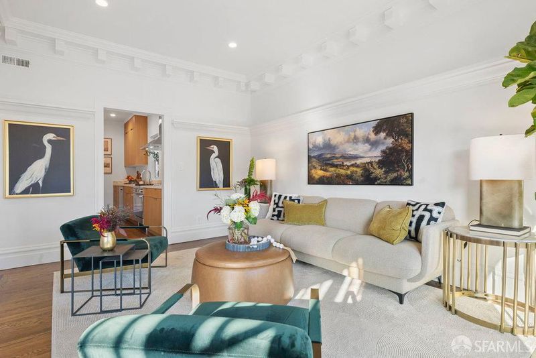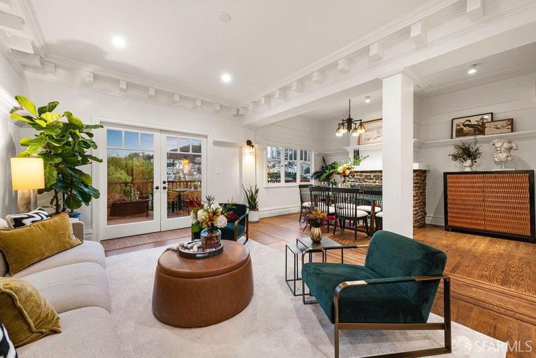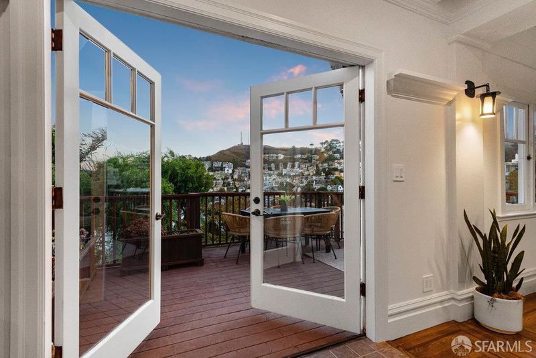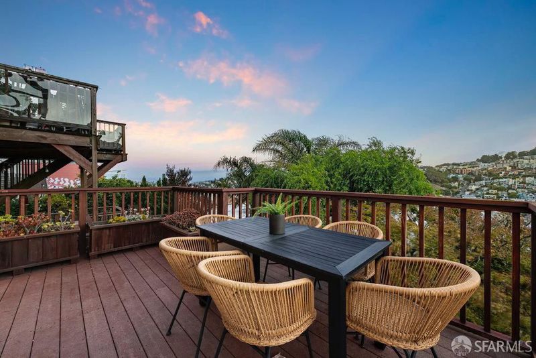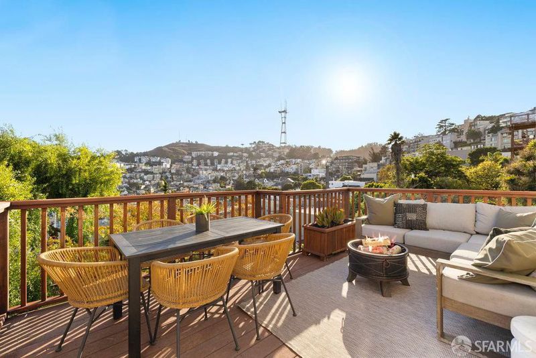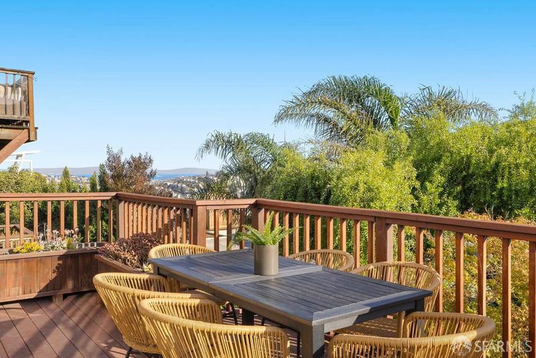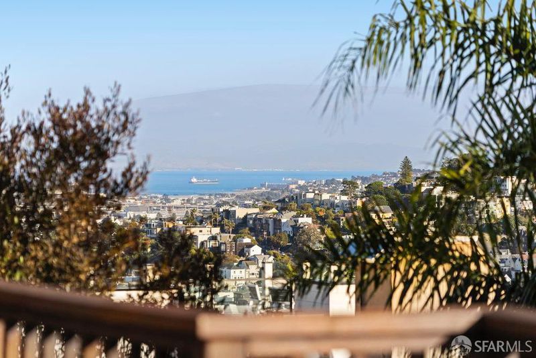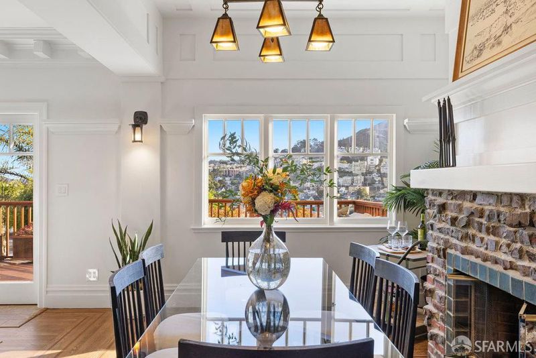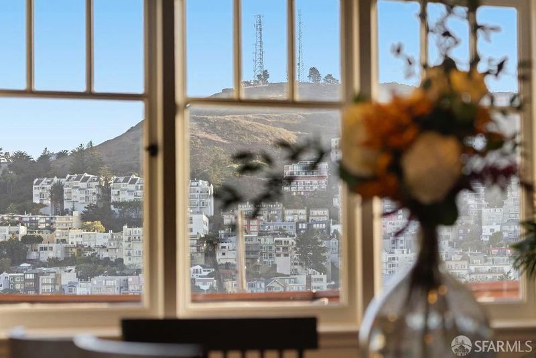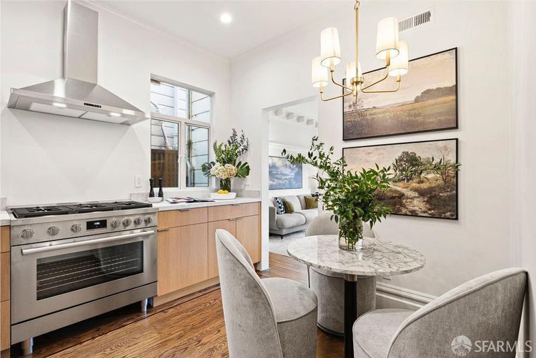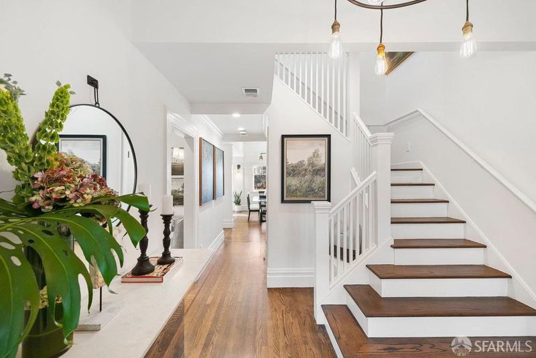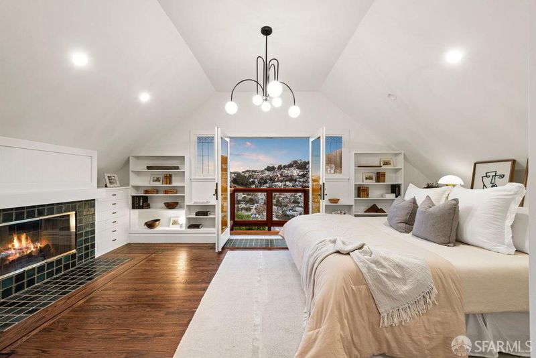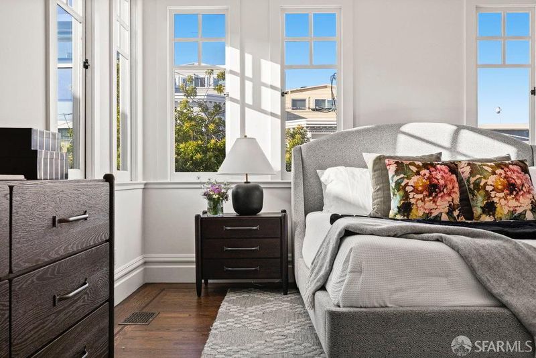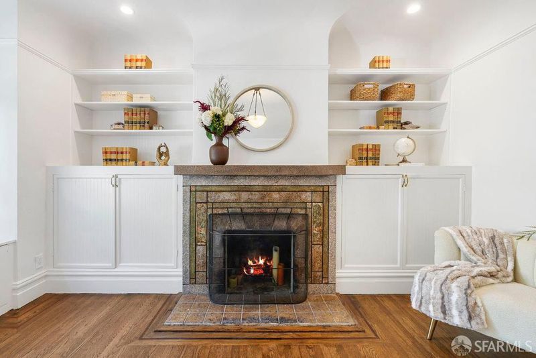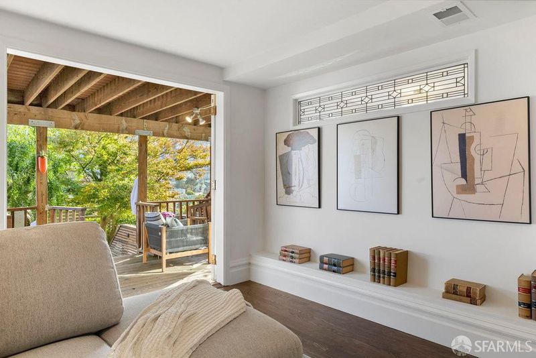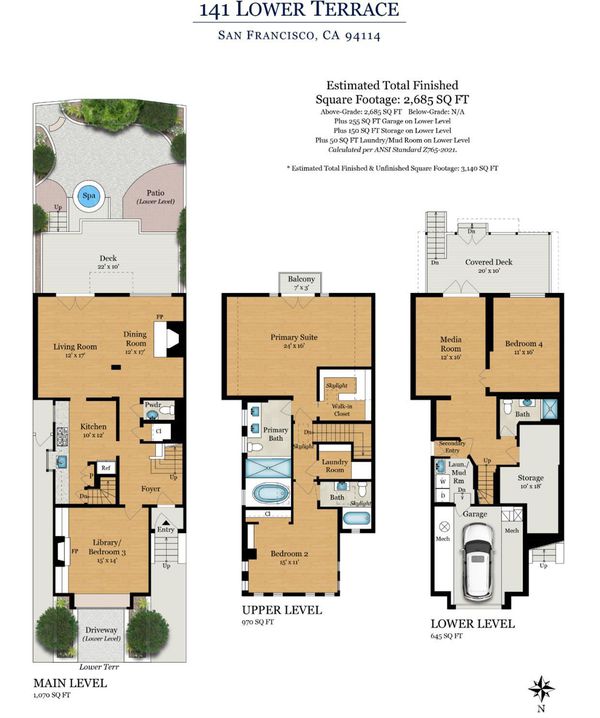
$3,895,000
2,685
SQ FT
$1,451
SQ/FT
141 Lower Ter
@ Saturn Street - 5 - Corona Heights, San Francisco
- 4 Bed
- 3.5 Bath
- 2 Park
- 2,685 sqft
- San Francisco
-

-
Thu Oct 16, 5:00 pm - 6:30 pm
-
Sat Oct 18, 2:00 pm - 4:00 pm
-
Sun Oct 19, 2:00 pm - 4:00 pm
-
Tue Oct 21, 12:00 pm - 2:00 pm
Showcasing a commanding Craftsman facade, this expansive three-level residence blends architectural presence w/versatile, refined living. Grand-scale rooms anchored by fireplaces create warmth & elegance, while gleaming hardwood floors flow throughout. The fully renovated kitchen features professional-grade Bosch appliances, & spa-inspired bathrooms boast Spanish tiles w/ Grohe & Duravit fixtures. The top level hosts two en suite bedrooms, each a private retreat plus a large laundry room. The main floor offers formal living & dining rooms, a flexible library/bedroom, & seamless indoor-outdoor connections: two expansive view decks, a primary suite balcony, & a lush garden patio w/a spa. The lower level, w/interior access & its own entrance, expands the home's adaptability ideal for income potential, an au pair, or a private office. This space includes a media room, bedroom, full bath, kitchenette pre-plumbing, secondary laundry/mudroom, & storage. Energy-conscious upgrades include double-paned windows, LED lighting, & a solar system. With commanding curb appeal, sweeping views, outdoor living, and a layout designed for multigenerational/income-friendly use, this home offers a rare blend of scale, style, & flexibility in one of San Francisco's most coveted enclaves. See site 4 more
- Days on Market
- 0 days
- Current Status
- Active
- Original Price
- $3,895,000
- List Price
- $3,895,000
- On Market Date
- Oct 15, 2025
- Property Type
- Single Family Residence
- District
- 5 - Corona Heights
- Zip Code
- 94114
- MLS ID
- 425079544
- APN
- 2627-046
- Year Built
- 1901
- Stories in Building
- 3
- Possession
- Close Of Escrow
- Data Source
- SFAR
- Origin MLS System
My City School
Private 6-8 Coed
Students: 9 Distance: 0.2mi
Marin Preparatory School
Private K-8 Preschool Early Childhood Center, Elementary, Middle, Coed
Students: 145 Distance: 0.4mi
Spanish Infusión School
Private K-8
Students: 140 Distance: 0.4mi
McKinley Elementary School
Public K-5 Elementary
Students: 383 Distance: 0.4mi
Milk (Harvey) Civil Rights Elementary School
Public K-5 Elementary, Coed
Students: 221 Distance: 0.4mi
Grattan Elementary School
Public K-5 Elementary
Students: 387 Distance: 0.4mi
- Bed
- 4
- Bath
- 3.5
- Parking
- 2
- Attached
- SQ FT
- 2,685
- SQ FT Source
- Unavailable
- Lot SQ FT
- 2,250.0
- Lot Acres
- 0.0517 Acres
- Kitchen
- Quartz Counter
- Cooling
- None
- Living Room
- Deck Attached, View
- Flooring
- Tile, Wood
- Fire Place
- Family Room, Living Room
- Heating
- Central
- Laundry
- Hookups Only, Inside Area
- Views
- Bay, City, City Lights, Hills, San Francisco, Twin Peaks
- Possession
- Close Of Escrow
- Architectural Style
- Craftsman
- Special Listing Conditions
- None
- Fee
- $0
MLS and other Information regarding properties for sale as shown in Theo have been obtained from various sources such as sellers, public records, agents and other third parties. This information may relate to the condition of the property, permitted or unpermitted uses, zoning, square footage, lot size/acreage or other matters affecting value or desirability. Unless otherwise indicated in writing, neither brokers, agents nor Theo have verified, or will verify, such information. If any such information is important to buyer in determining whether to buy, the price to pay or intended use of the property, buyer is urged to conduct their own investigation with qualified professionals, satisfy themselves with respect to that information, and to rely solely on the results of that investigation.
School data provided by GreatSchools. School service boundaries are intended to be used as reference only. To verify enrollment eligibility for a property, contact the school directly.
