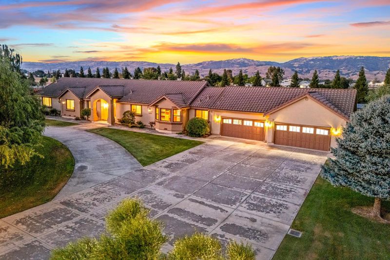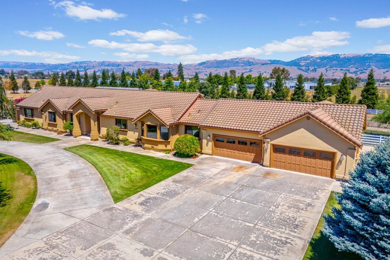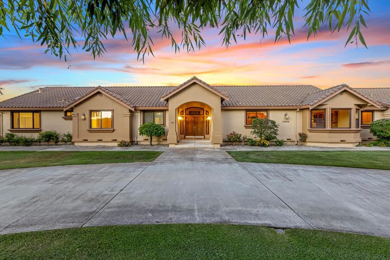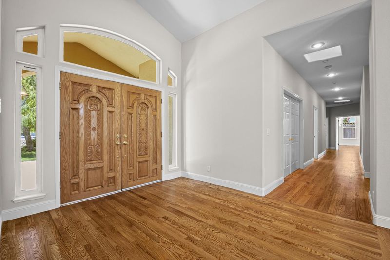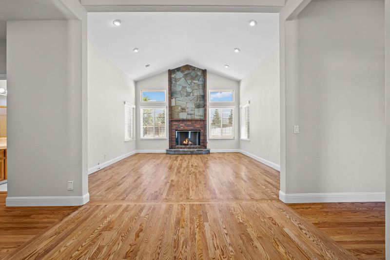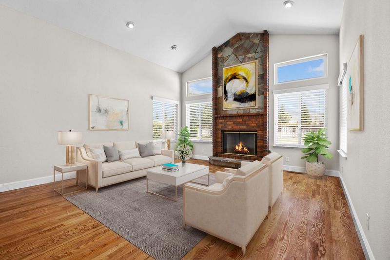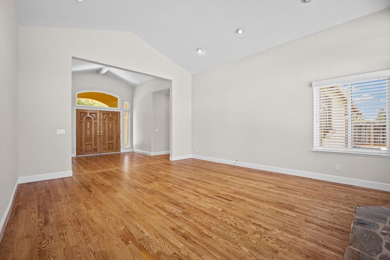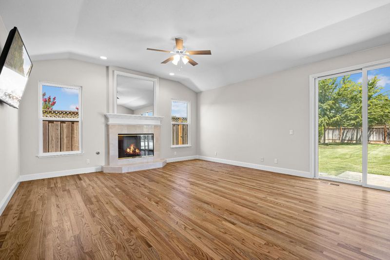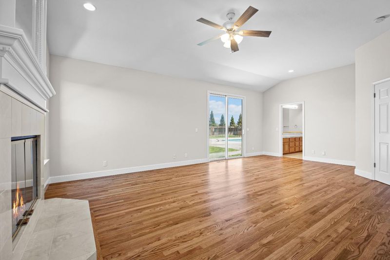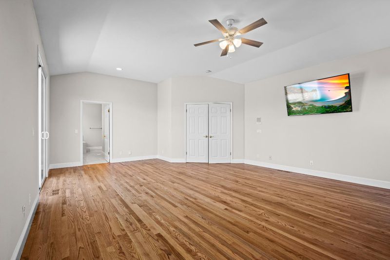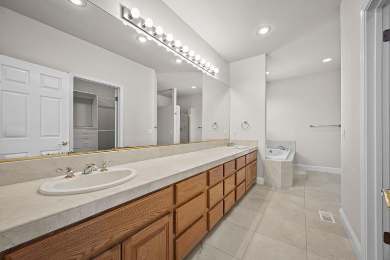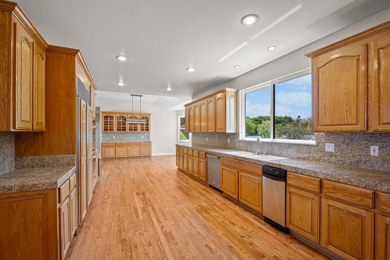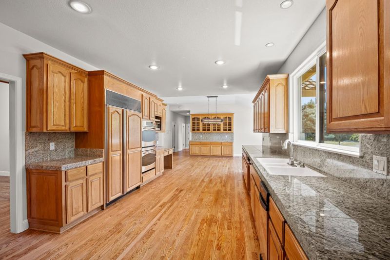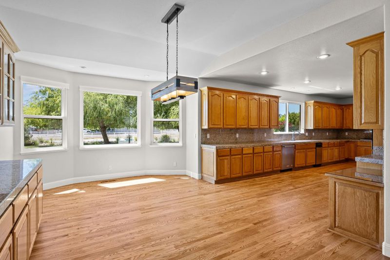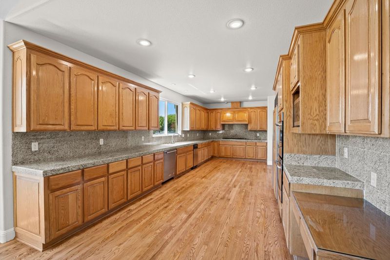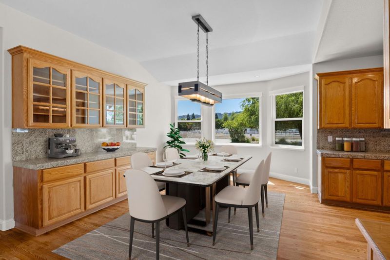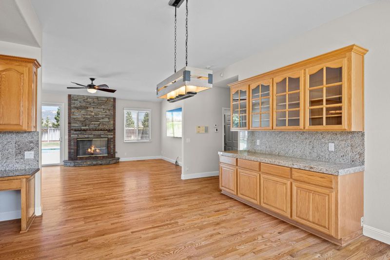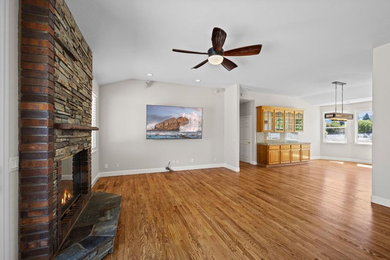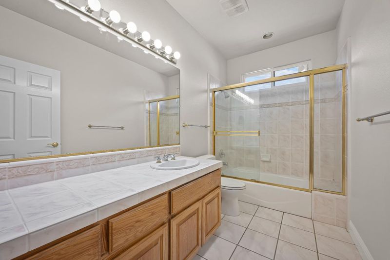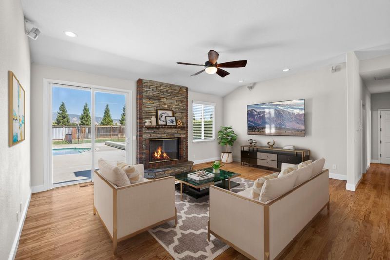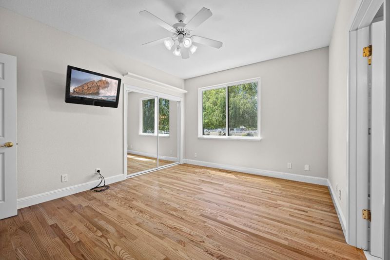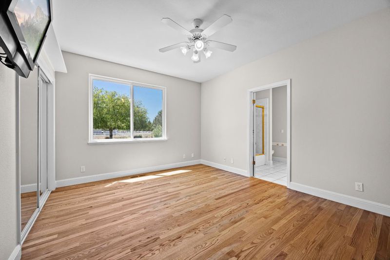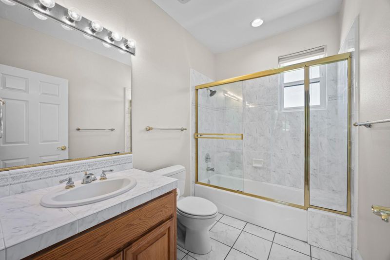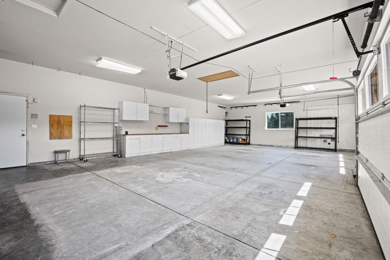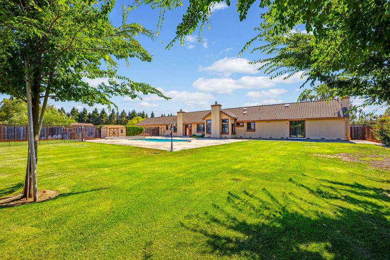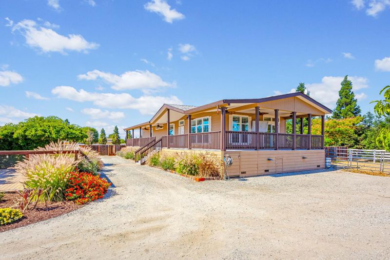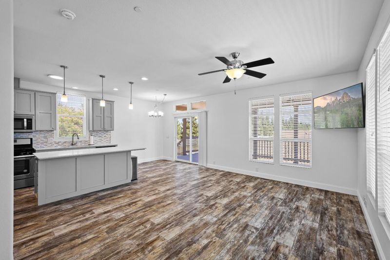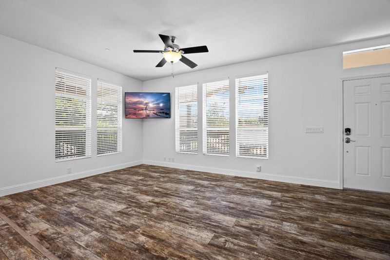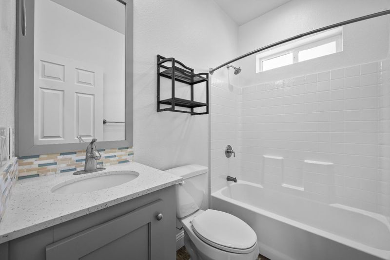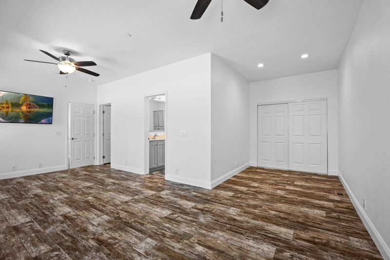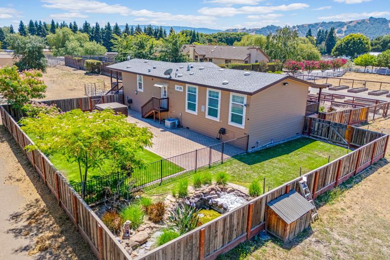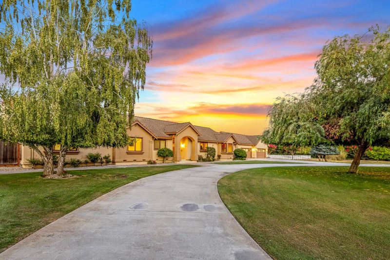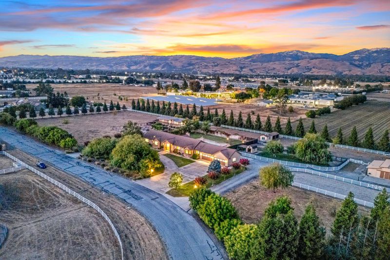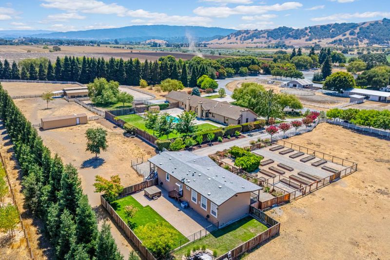
$3,100,000
3,470
SQ FT
$893
SQ/FT
12320 Highland Estates Lane
@ Highland Ave - 1 - Morgan Hill / Gilroy / San Martin, San Martin
- 6 Bed
- 6 Bath
- 8 Park
- 3,470 sqft
- SAN MARTIN
-

-
Sat Aug 16, 1:00 pm - 4:00 pm
-
Sun Aug 17, 1:00 pm - 4:00 pm
Beautifully secluded single-story estate with a 2019-built ADU, offering a total of 6 bedrooms and 6 full bathrooms. The property is surrounded on three sides by 160 redwood trees, providing natural beauty and privacy. The main residence features 4 beds, 4 baths, 4-car garage, entire inside has new paint and newly installed/refinished hardwood floors, formal living room, separate family room, and a dedicated office. Extra large kitchen boasts Subzero fridge, Dacor 6 burner gas stove top, GE Profile double oven, Kitchen Aid dishwasher and bright spacious dining area. The fully fenced backyard includes an inground pool, expansive lawn, gated play area, and privacy from the rest of the property. Equestrian and animal lovers will appreciate the large rectangular corral, an oval-shaped corral, 3-stall barn, and fenced dog run. On the left side of the main home, a private driveway lined with fruit trees leads to the ADU. This charming second home offers 2 bedrooms, 2 bathrooms, a wraparound porch with 6 outdoor leaf-blade ceiling fans, its own fenced backyard, a hot tub, a fenced in duck pond/water feature, front acreage with raised garden beds, and a full paved patio perfect for extended family, guests, or rental income. This must see listing is truly a one-of-a-kind property!
- Days on Market
- 1 day
- Current Status
- Active
- Original Price
- $3,100,000
- List Price
- $3,100,000
- On Market Date
- Aug 15, 2025
- Property Type
- Single Family Home
- Area
- 1 - Morgan Hill / Gilroy / San Martin
- Zip Code
- 95046
- MLS ID
- ML82013715
- APN
- 779-53-010
- Year Built
- 1998
- Stories in Building
- 1
- Possession
- Unavailable
- Data Source
- MLSL
- Origin MLS System
- MLSListings, Inc.
Tru Christian Academy
Private K-12
Students: NA Distance: 1.1mi
San Martin/Gwinn Elementary School
Public K-7 Elementary
Students: 667 Distance: 1.3mi
Rucker Elementary School
Public K-5 Elementary
Students: 577 Distance: 1.6mi
Spring Academy
Private 1-12 Alternative, Combined Elementary And Secondary, Religious, Coed
Students: 31 Distance: 1.6mi
Christopher High School
Public 9-12
Students: 1629 Distance: 2.3mi
Oakwood School
Private PK-12 Elementary, Nonprofit
Students: 400 Distance: 2.7mi
- Bed
- 6
- Bath
- 6
- Parking
- 8
- Attached Garage, Parking Area, Room for Oversized Vehicle, Other
- SQ FT
- 3,470
- SQ FT Source
- Unavailable
- Lot SQ FT
- 260,924.0
- Lot Acres
- 5.989991 Acres
- Pool Info
- Pool - Cover, Pool - Heated, Pool - In Ground, Spa / Hot Tub
- Kitchen
- Cooktop - Gas, Countertop - Granite, Dishwasher, Exhaust Fan, Microwave, Oven - Double, Pantry, Refrigerator, Trash Compactor
- Cooling
- Central AC
- Dining Room
- Dining Area
- Disclosures
- Natural Hazard Disclosure
- Family Room
- Separate Family Room
- Flooring
- Hardwood, Tile
- Foundation
- Crawl Space
- Fire Place
- Family Room, Gas Burning, Living Room, Primary Bedroom
- Heating
- Central Forced Air
- Laundry
- Washer / Dryer
- Fee
- Unavailable
MLS and other Information regarding properties for sale as shown in Theo have been obtained from various sources such as sellers, public records, agents and other third parties. This information may relate to the condition of the property, permitted or unpermitted uses, zoning, square footage, lot size/acreage or other matters affecting value or desirability. Unless otherwise indicated in writing, neither brokers, agents nor Theo have verified, or will verify, such information. If any such information is important to buyer in determining whether to buy, the price to pay or intended use of the property, buyer is urged to conduct their own investigation with qualified professionals, satisfy themselves with respect to that information, and to rely solely on the results of that investigation.
School data provided by GreatSchools. School service boundaries are intended to be used as reference only. To verify enrollment eligibility for a property, contact the school directly.
