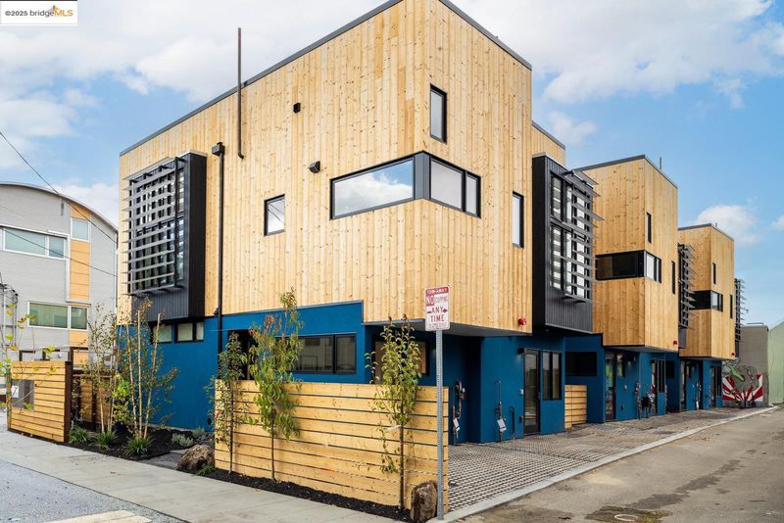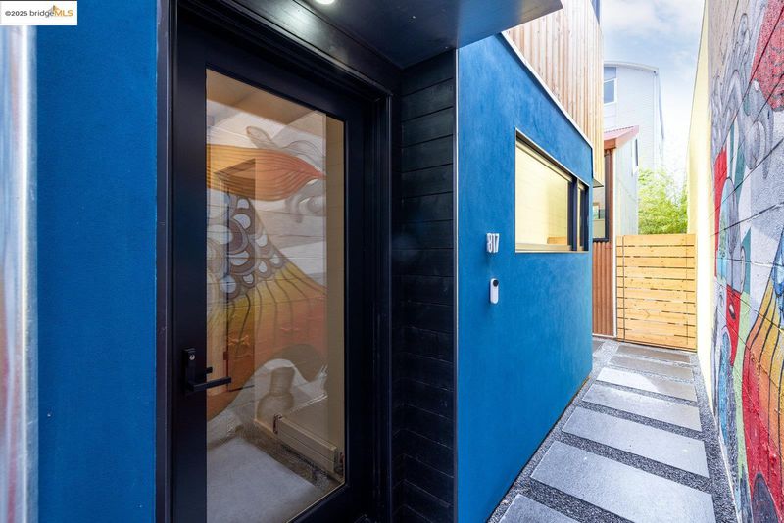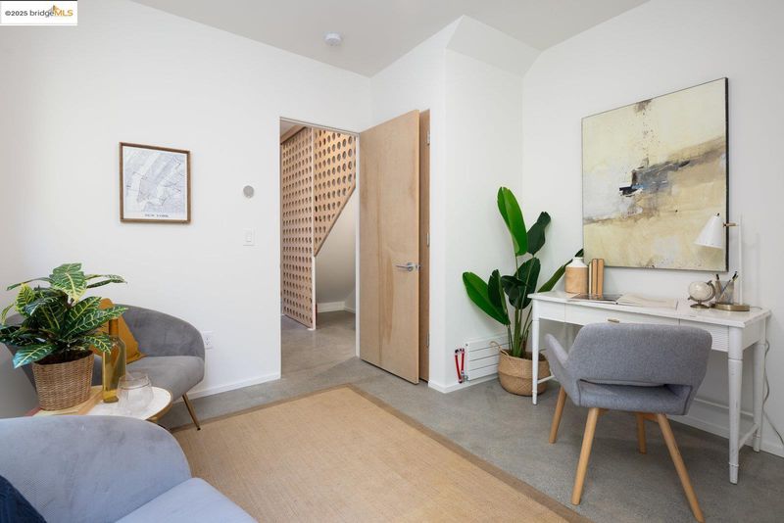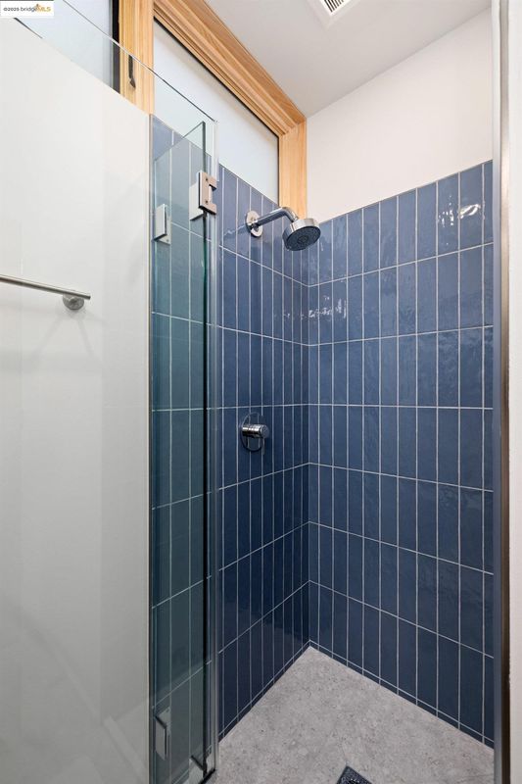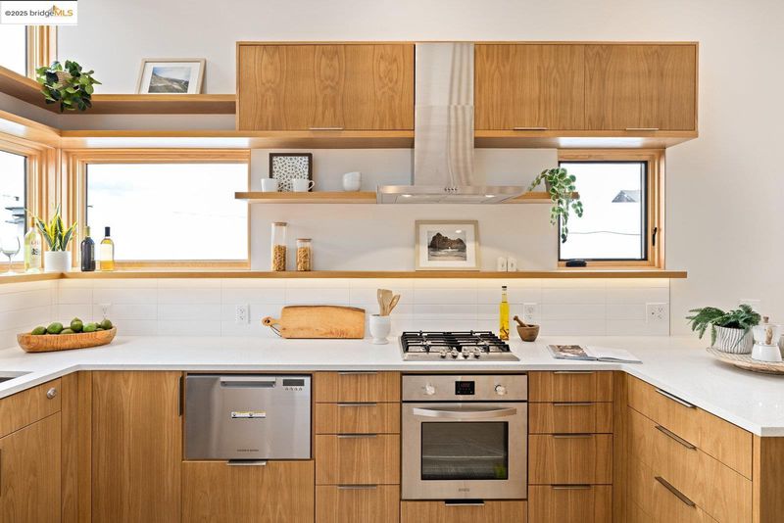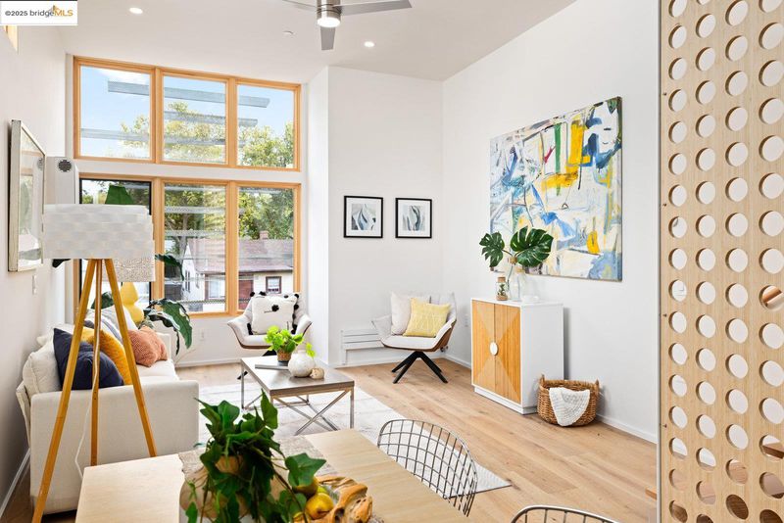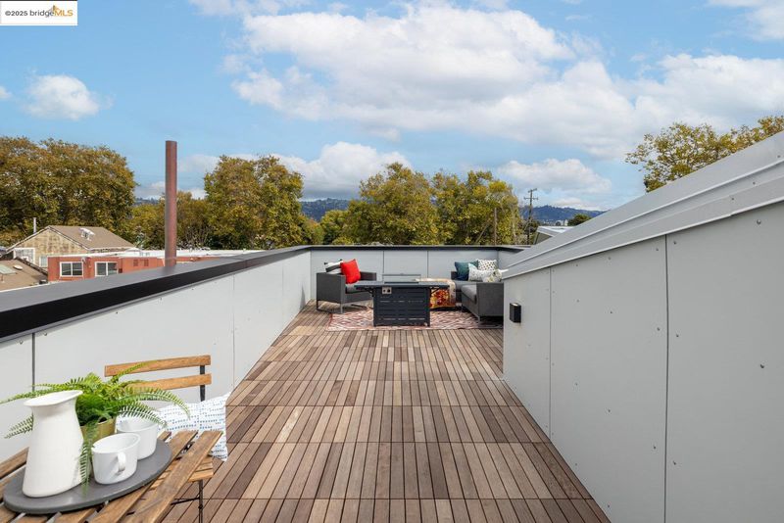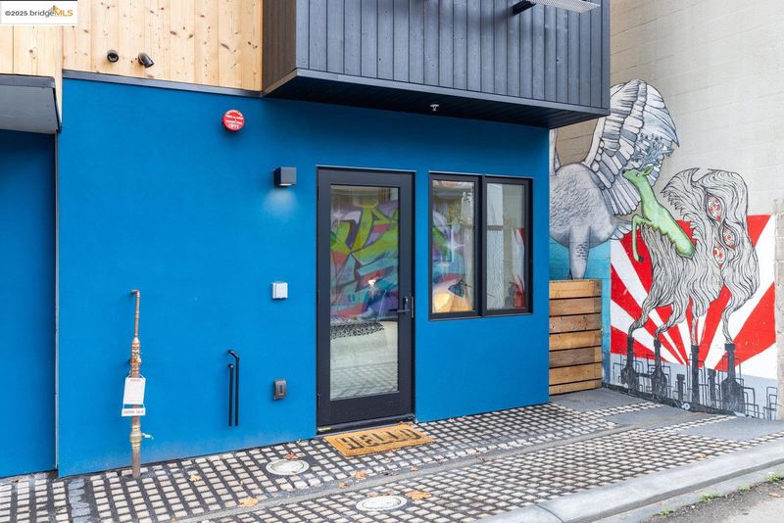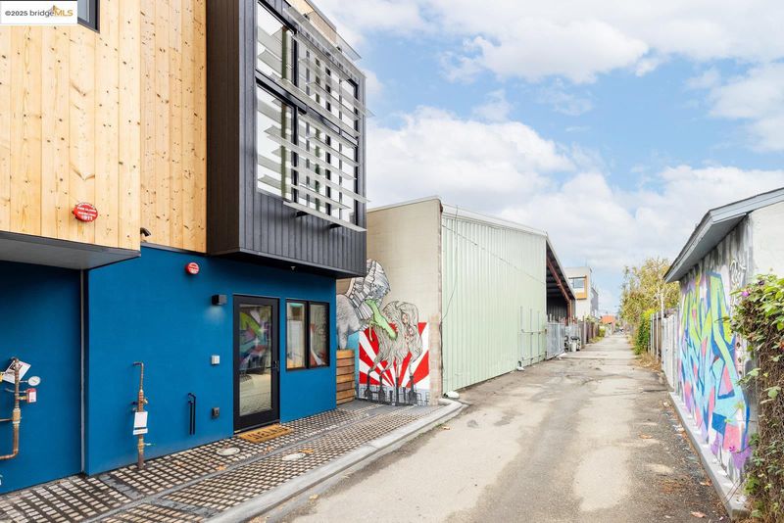
$989,000
913
SQ FT
$1,083
SQ/FT
817 Jones
@ Bet 5th & 6th St - Oceanview, Berkeley
- 2 Bed
- 1.5 (1/1) Bath
- 0 Park
- 913 sqft
- Berkeley
-

-
Sat Oct 18, 1:30 pm - 4:30 pm
One of 6 newly constructed ECO-forward homes. Must see!
-
Sun Oct 19, 1:30 pm - 4:30 pm
One of 6 newly-constructed ECO-forward homes! Must see!
One of six sleek, sustainably built 2BD/1.5BA newly completed residences rise on a once-vacant and walkable infill site just blocks from parks, cafés, shopping, and transit. Each home flips convention with an inverted floor plan—private bedrooms below, open living and kitchen space above—and a rooftop deck showcasing Bay breezes and hill views. Thoughtful design brings in abundant daylight through large Marvin windows with unconventional sunscreens, while tight construction, high R-value insulation, and HRV ventilation ensure comfort and efficiency. Eco-forward features include permeable paving, DrivableGrass parking, natural wood siding, on-demand hydronic heat, recycled glass counters, low-flow fixtures, dual-flush toilets and individual 220 outlets for EV charging. Ten new trees, including fruit varieties, add beauty and shade. You'll find this modern Berkeley living smart, sustainable, and unapologetically stylish. Pricing may differ per unit. Open Thurs 10/16/2025 from 10-1:00, and Sat/Sun 1:30-4:30
- Current Status
- New
- Original Price
- $989,000
- List Price
- $989,000
- On Market Date
- Oct 15, 2025
- Property Type
- Condominium
- D/N/S
- Oceanview
- Zip Code
- 94710
- MLS ID
- 41114815
- APN
- Year Built
- 2025
- Stories in Building
- 2
- Possession
- Close Of Escrow
- Data Source
- MAXEBRDI
- Origin MLS System
- Bridge AOR
Berkeley Adult
Public n/a Adult Education
Students: NA Distance: 0.5mi
Black Pine Circle School
Private K-8 Elementary, Coed
Students: 330 Distance: 0.6mi
Realm Charter High School
Charter 9-12
Students: 344 Distance: 0.6mi
Via Center
Private K-12 Special Education, Combined Elementary And Secondary, Coed
Students: 19 Distance: 0.7mi
Rosa Parks Environmental Science Magnet School
Public K-5 Elementary
Students: 440 Distance: 0.7mi
Rosa Parks Environmental Science Magnet School
Public K-5 Elementary
Students: 449 Distance: 0.7mi
- Bed
- 2
- Bath
- 1.5 (1/1)
- Parking
- 0
- Off Street, No Garage, On Street, Restrictions, Size Limited, Uncovered Parking Space
- SQ FT
- 913
- SQ FT Source
- Builder
- Lot SQ FT
- 7,799.0
- Lot Acres
- 0.18 Acres
- Pool Info
- None
- Kitchen
- Dishwasher, Gas Range, Oven, Refrigerator, ENERGY STAR Qualified Appliances, Breakfast Bar, Counter - Solid Surface, Disposal, Gas Range/Cooktop, Oven Built-in, Updated Kitchen
- Cooling
- Ceiling Fan(s)
- Disclosures
- Owner is Lic Real Est Agt, Other - Call/See Agent, Restaurant Nearby
- Entry Level
- 1
- Exterior Details
- Low Maintenance
- Flooring
- Hardwood Flrs Throughout, Engineered Wood
- Foundation
- Fire Place
- None
- Heating
- Individual Rm Controls, Steam, See Remarks
- Laundry
- Hookups Only, Laundry Closet, In Unit, Electric
- Upper Level
- 0.5 Bath, Other
- Main Level
- 2 Bedrooms, 1 Bath, Laundry Facility, No Steps to Entry, Main Entry
- Views
- Hills
- Possession
- Close Of Escrow
- Architectural Style
- Contemporary
- Non-Master Bathroom Includes
- Stall Shower, Updated Baths, Dual Flush Toilet
- Construction Status
- New Construction
- Additional Miscellaneous Features
- Low Maintenance
- Location
- Level
- Pets
- Cats OK, Dogs OK
- Roof
- Other, Flat
- Water and Sewer
- Public
- Fee
- $20
MLS and other Information regarding properties for sale as shown in Theo have been obtained from various sources such as sellers, public records, agents and other third parties. This information may relate to the condition of the property, permitted or unpermitted uses, zoning, square footage, lot size/acreage or other matters affecting value or desirability. Unless otherwise indicated in writing, neither brokers, agents nor Theo have verified, or will verify, such information. If any such information is important to buyer in determining whether to buy, the price to pay or intended use of the property, buyer is urged to conduct their own investigation with qualified professionals, satisfy themselves with respect to that information, and to rely solely on the results of that investigation.
School data provided by GreatSchools. School service boundaries are intended to be used as reference only. To verify enrollment eligibility for a property, contact the school directly.
