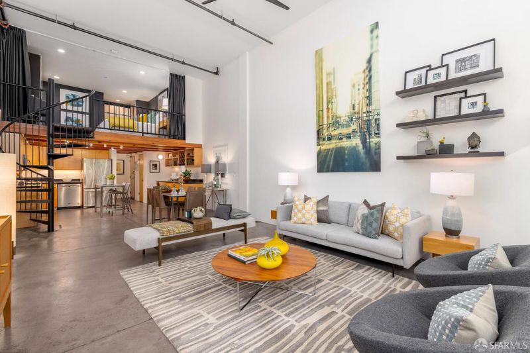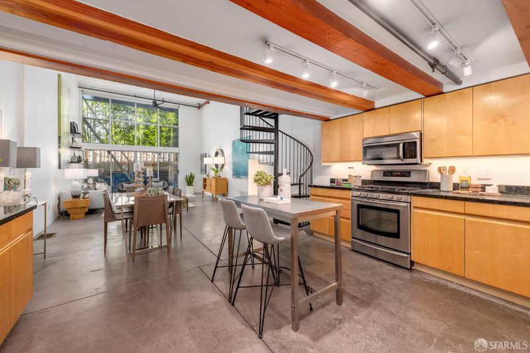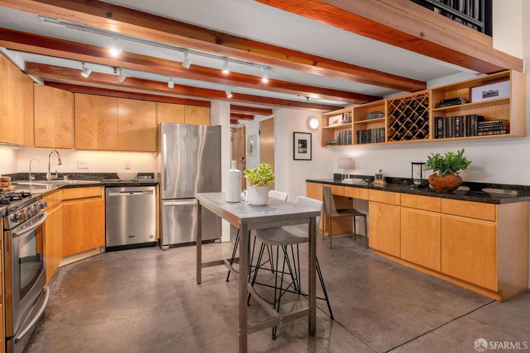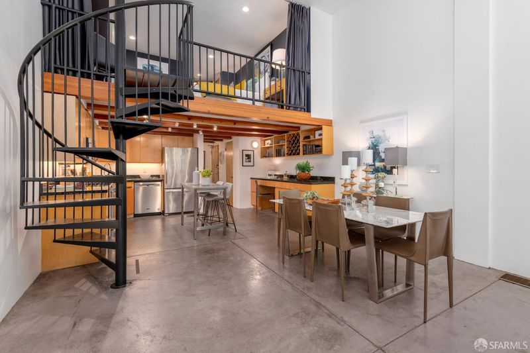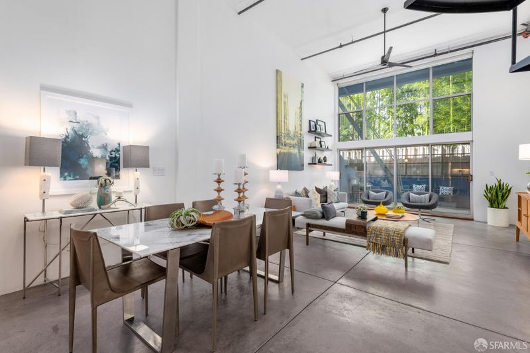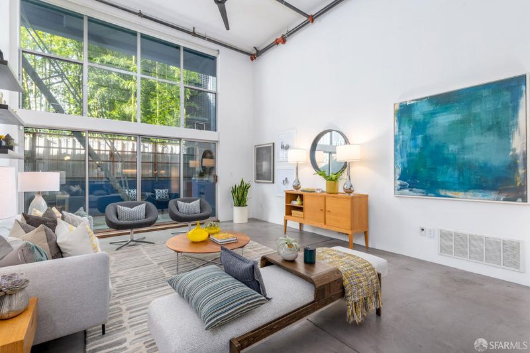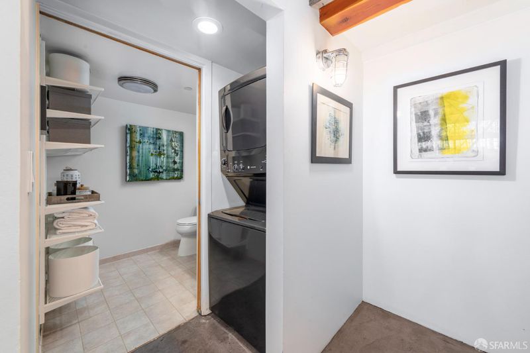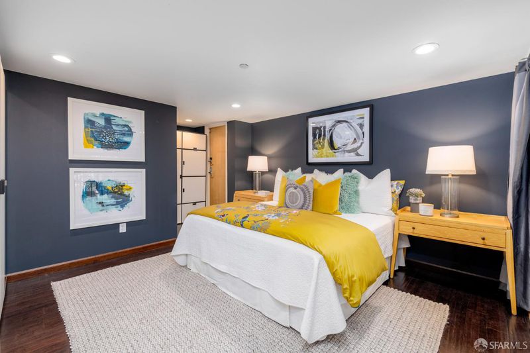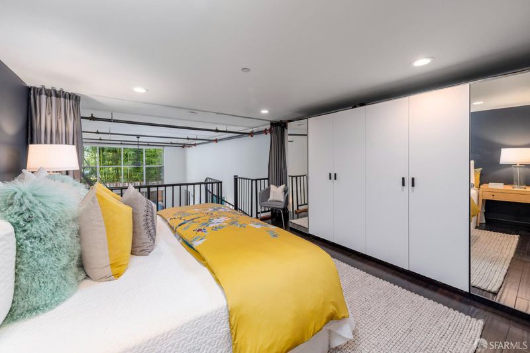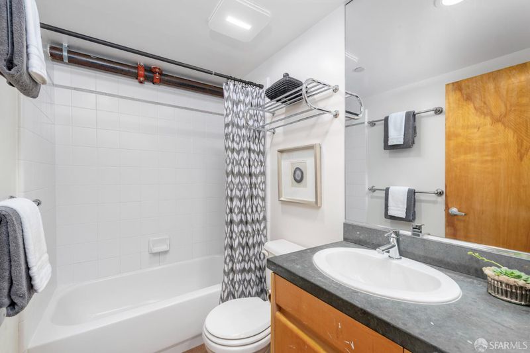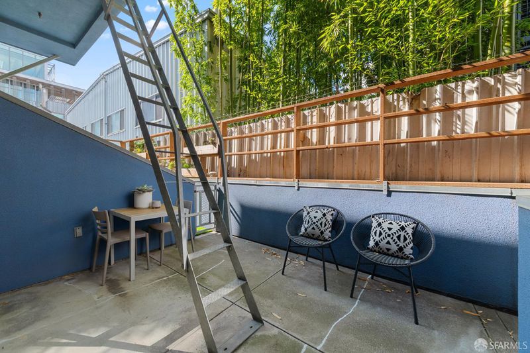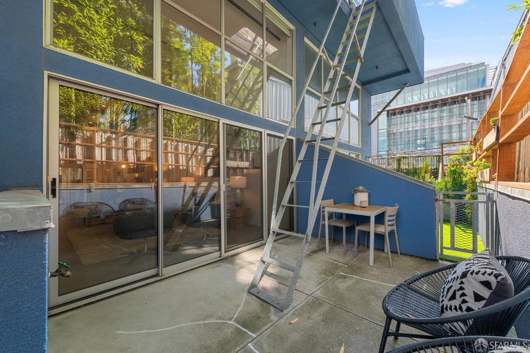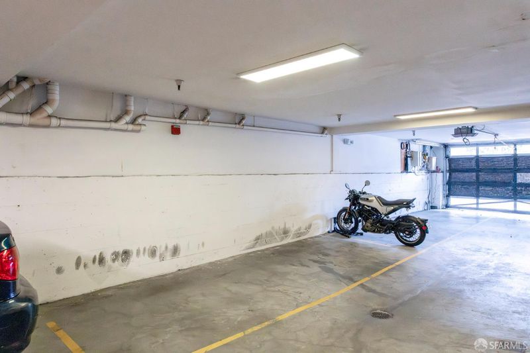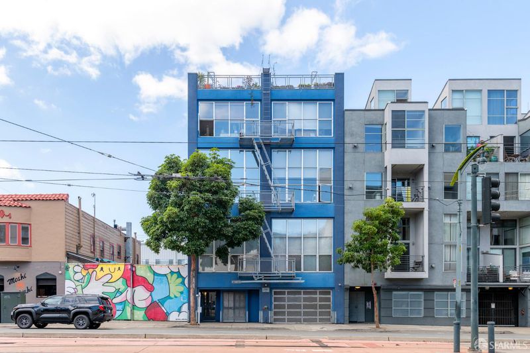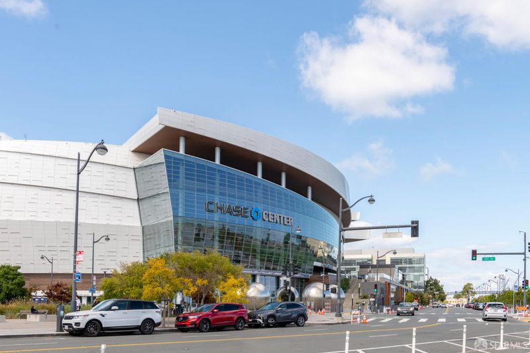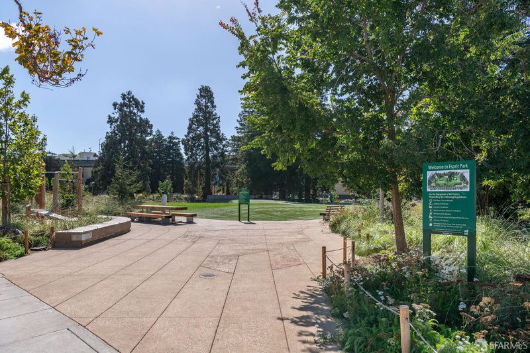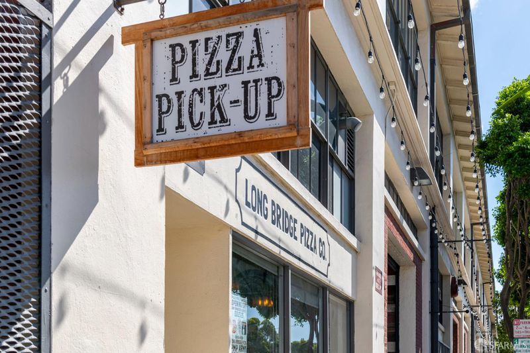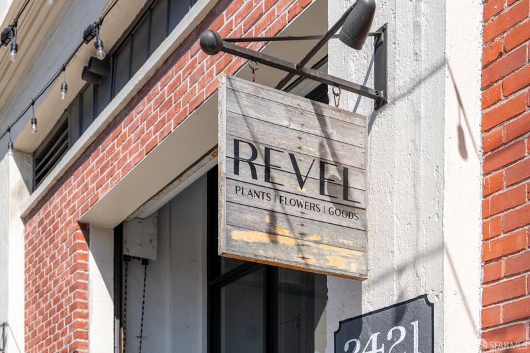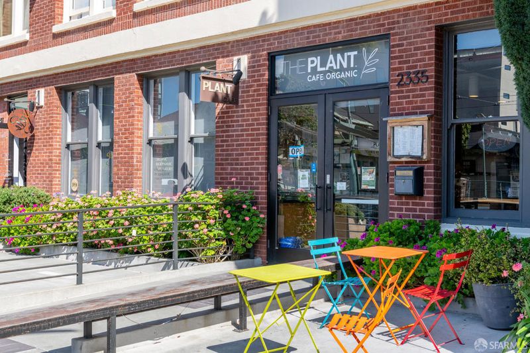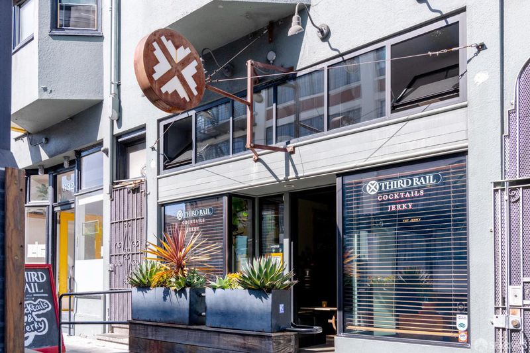
$779,000
1,060
SQ FT
$735
SQ/FT
2080 3rd St, #3
@ 18th St. - 9 - Central Waterfront/D, San Francisco
- 1 Bed
- 1.5 Bath
- 1 Park
- 1,060 sqft
- San Francisco
-

-
Thu Oct 16, 5:00 pm - 7:00 pm
-
Sat Oct 18, 2:00 pm - 4:00 pm
-
Sun Oct 19, 2:00 pm - 4:00 pm
-
Tue Oct 21, 2:00 pm - 4:00 pm
At the crossroads of three dynamic neighborhoods - Dogpatch, Mission Bay, and Potrero Hill - this spacious live/work loft delivers the best of modern city living. Quietly positioned on the serene rear side of the building, it blends urban energy with comfort, privacy, and style. The entry level welcomes you with a convenient hallway closet or pantry, stacked washer/dryer, and spacious half bath, opening into a sleek kitchen outfitted with newer stainless steel appliances. The expansive great room showcases soaring ceilings and an open, light filled layout - the quintessential loft experience! Step outside to your private patio, complete with wooden shelving, ready for a home garden, living wall, or other creative endeavor. Up the spiral staircase, the loft level features generous closet space and a full bath, creating a functional and inviting retreat. One deeded parking space is included in the secure garage. Enjoy unmatched access to the best of the city: Caltrain/T-Line, Chase Center, Crane Cove Park, Esprit and Mariposa Parks, a state-of-the-art fitness studio on Pennsylvania, and a vibrant mix of dining and entertainment along the 3rd Street corridor. Buyer advised to test car in parking spot. Urban convenience meets inspired living placing you right at the center of it all!
- Days on Market
- 1 day
- Current Status
- Active
- Original Price
- $779,000
- List Price
- $779,000
- On Market Date
- Oct 15, 2025
- Property Type
- Condominium
- District
- 9 - Central Waterfront/D
- Zip Code
- 94107
- MLS ID
- 425078490
- APN
- 3995-037
- Year Built
- 1998
- Stories in Building
- 0
- Number of Units
- 10
- Possession
- Close Of Escrow
- Data Source
- SFAR
- Origin MLS System
Altschool, Inc.
Private K-5
Students: 11 Distance: 0.2mi
AltSchool - Dogpatch
Private PK-1 Coed
Students: 60 Distance: 0.2mi
La Scuola International School
Private PK-8 Elementary, Middle, Coed
Students: 250 Distance: 0.2mi
Daniel Webster Elementary School
Public K-5 Elementary, Coed
Students: 326 Distance: 0.4mi
Live Oak School
Private K-8 Elementary, Coed
Students: 400 Distance: 0.5mi
The New School of San Francisco
Charter K-5
Students: 235 Distance: 0.6mi
- Bed
- 1
- Bath
- 1.5
- Parking
- 1
- Attached, Garage Door Opener
- SQ FT
- 1,060
- SQ FT Source
- Unavailable
- Lot SQ FT
- 3,363.0
- Lot Acres
- 0.0772 Acres
- Kitchen
- Pantry Cabinet
- Cooling
- Ceiling Fan(s)
- Flooring
- Concrete
- Heating
- Gas
- Laundry
- Ground Floor, Laundry Closet, Washer/Dryer Stacked Included
- Upper Level
- Full Bath(s), Loft
- Main Level
- Kitchen, Living Room, Partial Bath(s)
- Possession
- Close Of Escrow
- Special Listing Conditions
- Offer As Is
- * Fee
- $646
- *Fee includes
- Common Areas, Elevator, Insurance on Structure, Maintenance Exterior, Management, Roof, Sewer, Trash, and Water
MLS and other Information regarding properties for sale as shown in Theo have been obtained from various sources such as sellers, public records, agents and other third parties. This information may relate to the condition of the property, permitted or unpermitted uses, zoning, square footage, lot size/acreage or other matters affecting value or desirability. Unless otherwise indicated in writing, neither brokers, agents nor Theo have verified, or will verify, such information. If any such information is important to buyer in determining whether to buy, the price to pay or intended use of the property, buyer is urged to conduct their own investigation with qualified professionals, satisfy themselves with respect to that information, and to rely solely on the results of that investigation.
School data provided by GreatSchools. School service boundaries are intended to be used as reference only. To verify enrollment eligibility for a property, contact the school directly.
