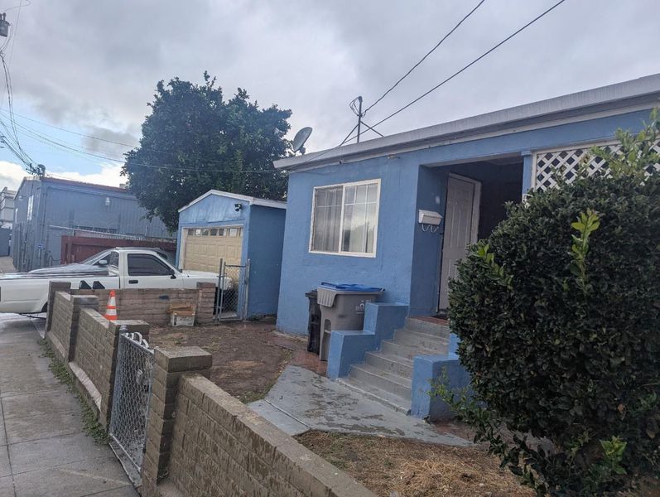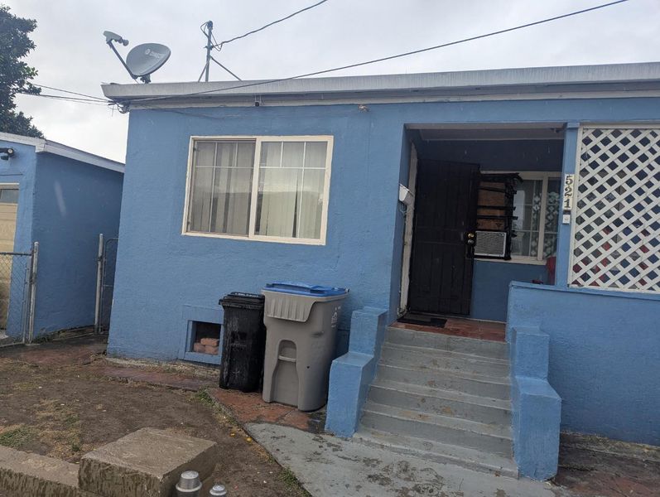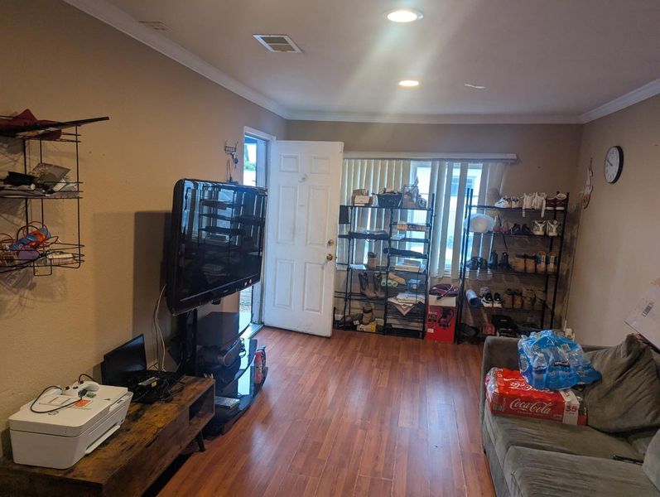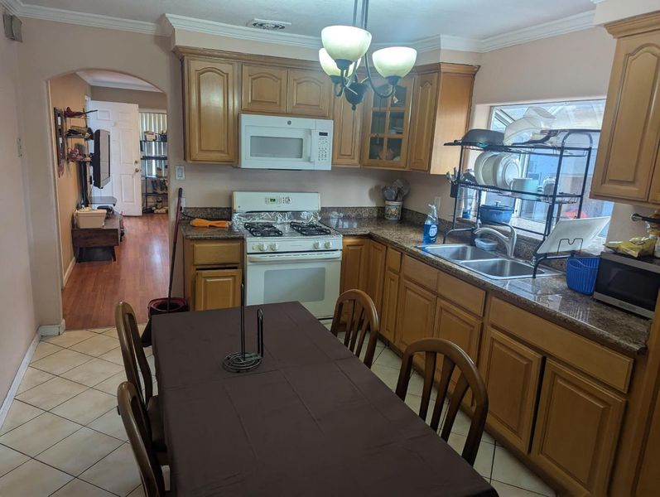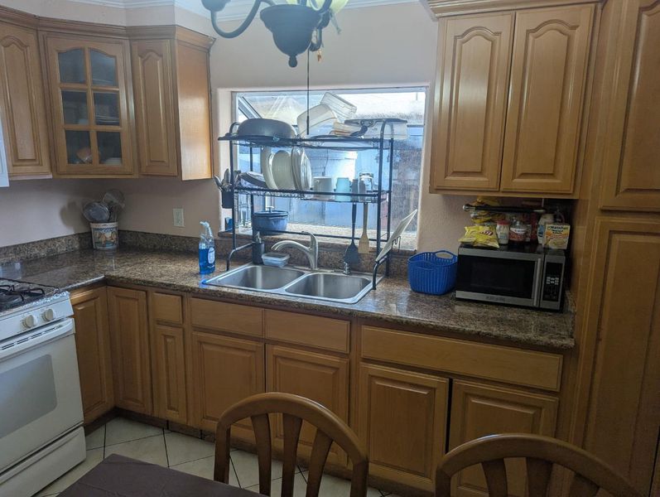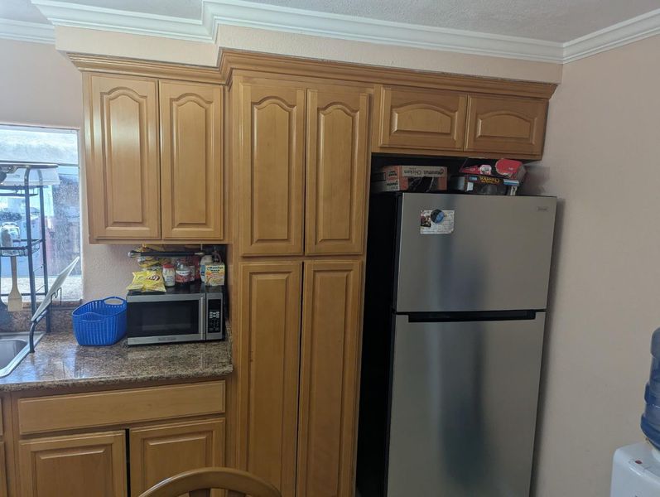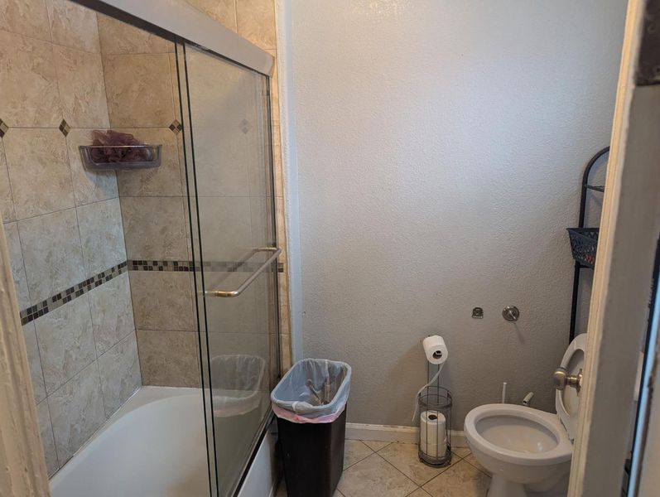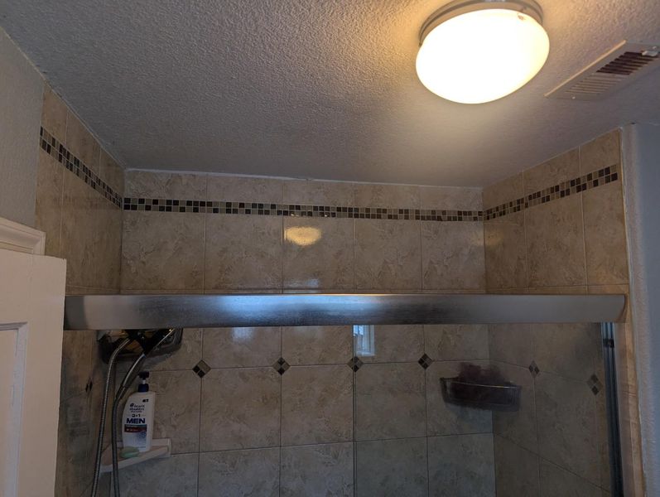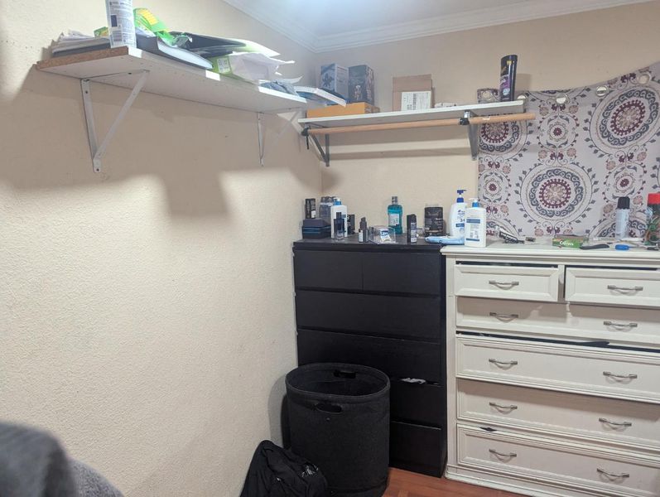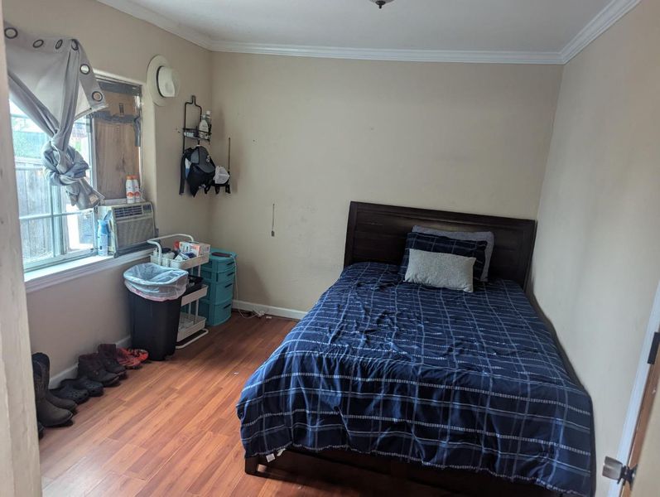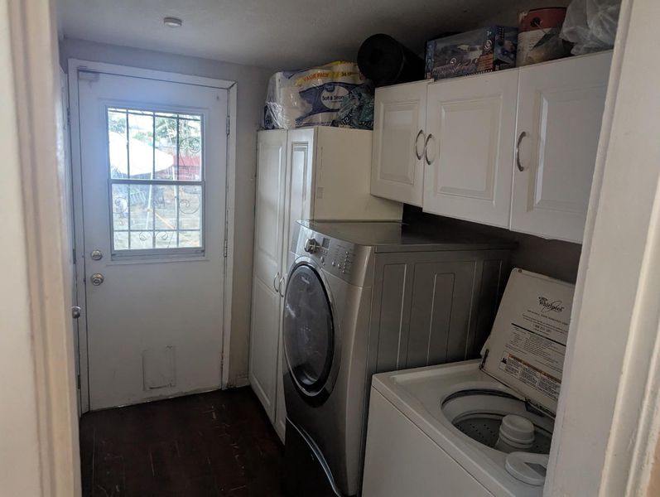
$790,000
866
SQ FT
$912
SQ/FT
521 Santa Ana Avenue
@ North 11 street - 9 - Central San Jose, San Jose
- 2 Bed
- 1 Bath
- 2 Park
- 866 sqft
- SAN JOSE
-

Welcome to this charming home located in the vibrant city of San Jose. This inviting residence offers 2 bedrooms and 1 full bathroom, providing cozy living spaces within its 866 square feet. The kitchen is designed for convenience with an eat-in area, perfect for casual dining. The flooring throughout the home features a combination of laminate and tile, adding durability and style. The living area, ideal for creating a warm and welcoming atmosphere. For your convenience, the laundry area is located inside the home. The property is equipped with energy-efficient double pane windows and a window/wall unit cooling system to help maintain comfort. Situated on a lot size of 4,206 square feet, the home includes a two-car garage, offering ample space for parking garage converted into an office permits unknown. This property falls within the San Jose Unified School District, providing educational options for residents. Don't miss the opportunity to make this San Jose home your own.
- Days on Market
- 1 day
- Current Status
- Active
- Original Price
- $790,000
- List Price
- $790,000
- On Market Date
- Oct 17, 2025
- Property Type
- Single Family Home
- Area
- 9 - Central San Jose
- Zip Code
- 95112
- MLS ID
- ML82025244
- APN
- 235-16-031
- Year Built
- 1925
- Stories in Building
- 1
- Possession
- Tenant Rights
- Data Source
- MLSL
- Origin MLS System
- MLSListings, Inc.
Grant Elementary School
Public K-5 Elementary
Students: 473 Distance: 0.6mi
Peter Burnett Middle School
Public 6-8 Middle
Students: 687 Distance: 0.7mi
Challenger - Berryessa
Private PK-8 Coed
Students: 764 Distance: 0.8mi
San Jose Conservation Corps Charter School
Charter 12 Secondary, Yr Round
Students: 214 Distance: 0.9mi
Empire Gardens Elementary School
Public K-5 Elementary
Students: 291 Distance: 1.0mi
Walter L. Bachrodt Elementary School
Charter K-5 Elementary, Coed
Students: 618 Distance: 1.1mi
- Bed
- 2
- Bath
- 1
- Parking
- 2
- Detached Garage, On Street
- SQ FT
- 866
- SQ FT Source
- Unavailable
- Lot SQ FT
- 4,206.0
- Lot Acres
- 0.096556 Acres
- Cooling
- Window / Wall Unit
- Dining Room
- Eat in Kitchen, No Formal Dining Room
- Disclosures
- NHDS Report
- Family Room
- No Family Room
- Flooring
- Laminate, Tile
- Foundation
- Concrete Perimeter
- Heating
- Central Forced Air
- Laundry
- Inside
- Possession
- Tenant Rights
- Fee
- Unavailable
MLS and other Information regarding properties for sale as shown in Theo have been obtained from various sources such as sellers, public records, agents and other third parties. This information may relate to the condition of the property, permitted or unpermitted uses, zoning, square footage, lot size/acreage or other matters affecting value or desirability. Unless otherwise indicated in writing, neither brokers, agents nor Theo have verified, or will verify, such information. If any such information is important to buyer in determining whether to buy, the price to pay or intended use of the property, buyer is urged to conduct their own investigation with qualified professionals, satisfy themselves with respect to that information, and to rely solely on the results of that investigation.
School data provided by GreatSchools. School service boundaries are intended to be used as reference only. To verify enrollment eligibility for a property, contact the school directly.
