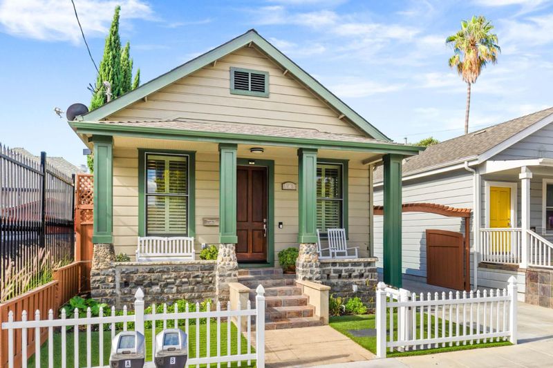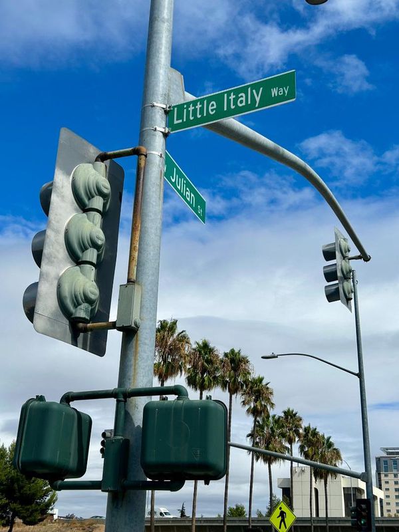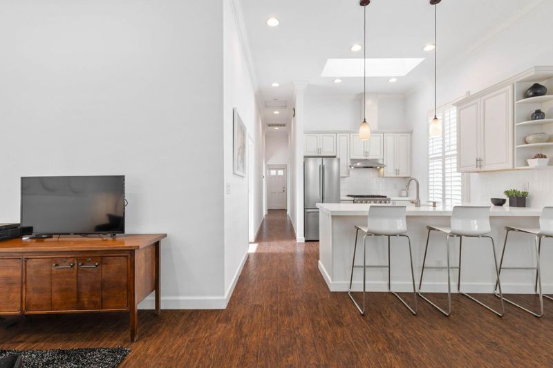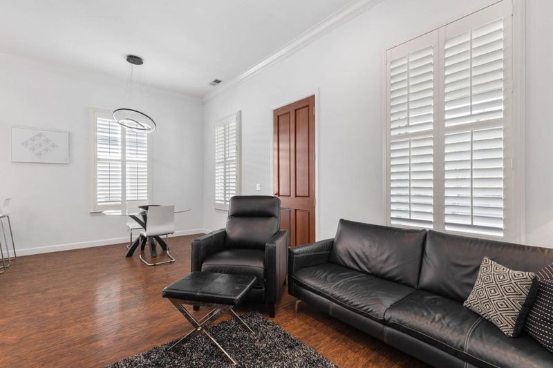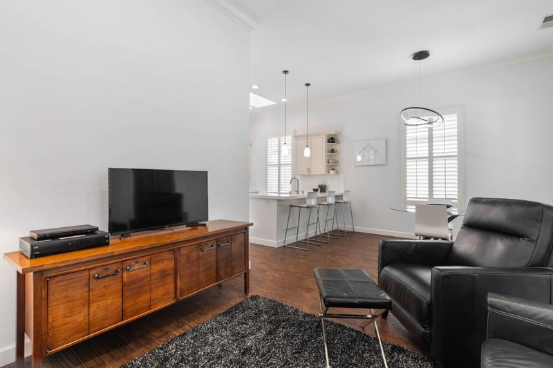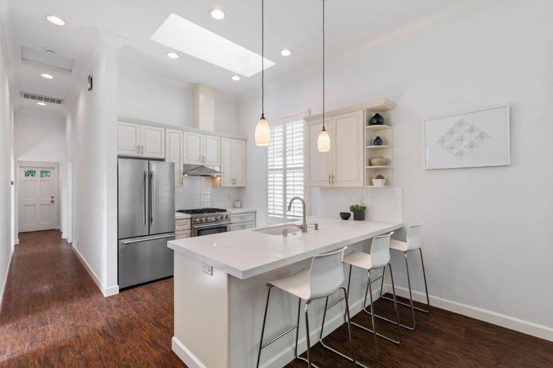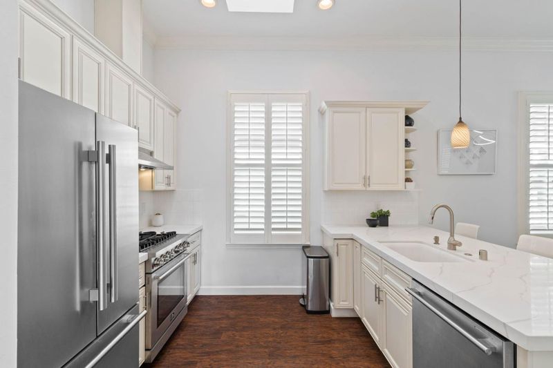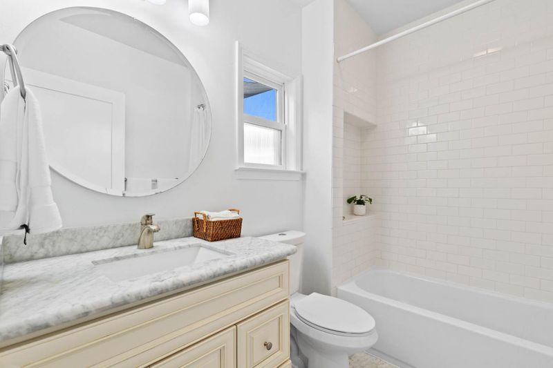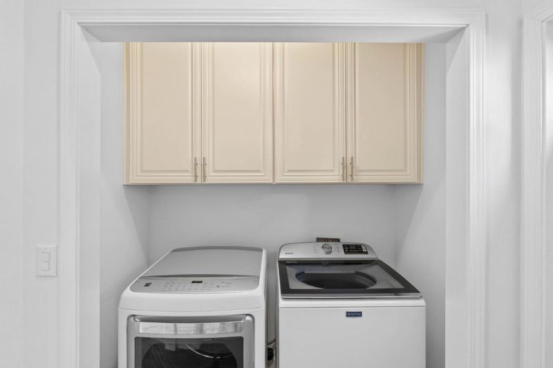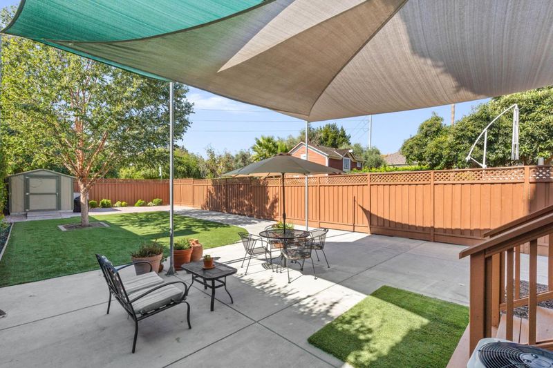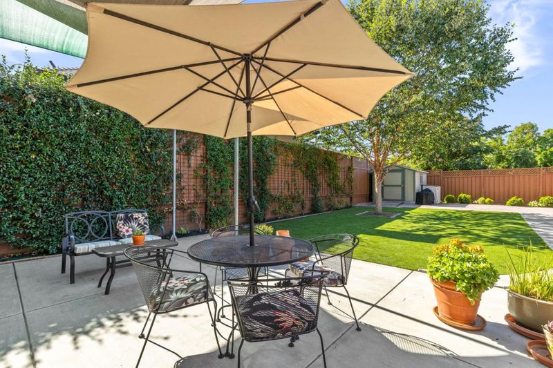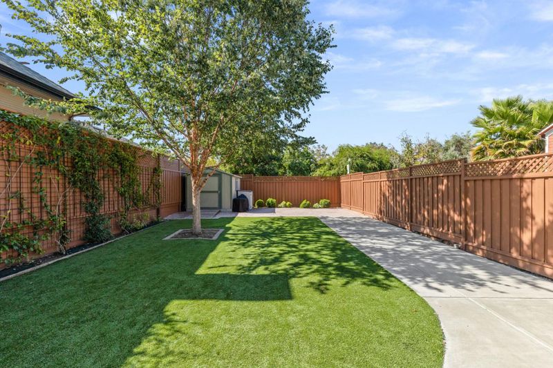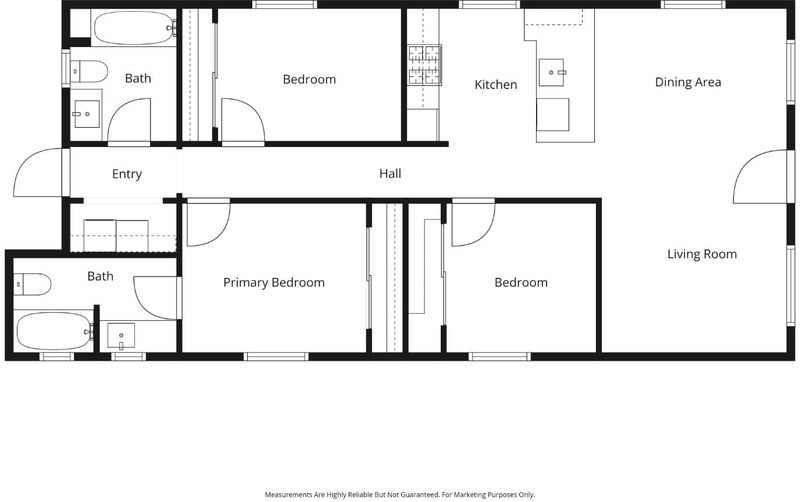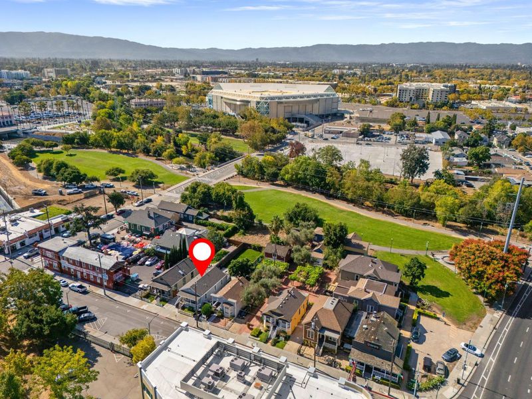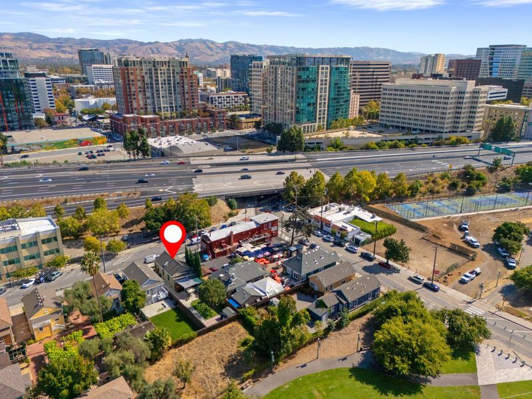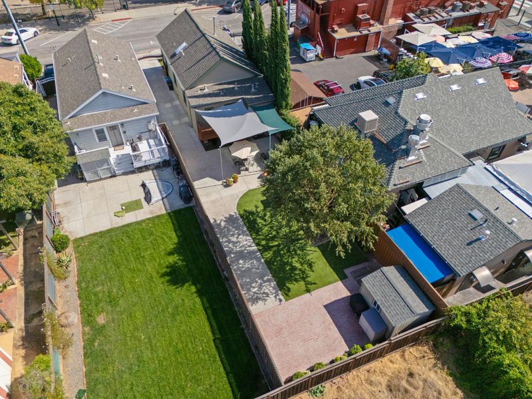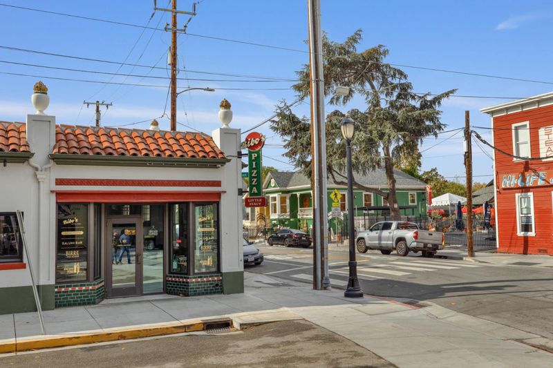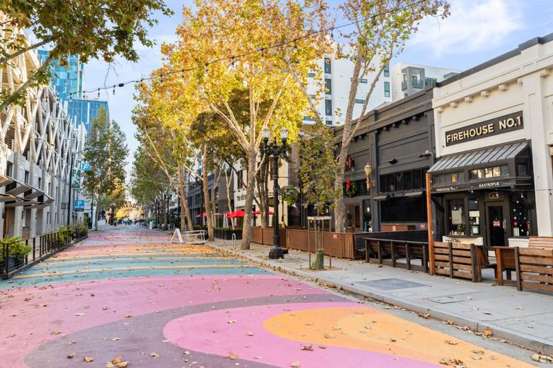
$1,300,000
1,100
SQ FT
$1,182
SQ/FT
141 North Almaden Boulevard
@ Julian St - 9 - Central San Jose, San Jose
- 3 Bed
- 2 Bath
- 5 Park
- 1,100 sqft
- SAN JOSE
-

-
Sat Oct 18, 2:00 pm - 4:00 pm
Come to Little Italy for lunch, stay for the open house! Rebuilt home 11 years ago, in the center of it all.
-
Sun Oct 19, 2:00 pm - 4:00 pm
Come to Little Italy for lunch, stay for the open house! Rebuilt home 11 years ago, in the center of it all.
A rare opportunity to own a single family house in the heart of Little Italy, in downtown San Jose. This home was rebuilt from the ground up 11 years ago. The original footprint built in 1900, along with the front cobblestones, is the only thing that remains of this Salvador Silva house. It offers a unique story alongside modern luxury and unbeatable convenience, with easy access to the SAP Center and Google West. Inside, an open and light-filled floor plan awaits, highlighted by tall ceilings and gleaming wood floors. The chef's kitchen is a showstopper, featuring sleek Quartz countertops, a spacious breakfast bar, and beautiful cabinetry. Unwind in the light & bright bedrooms, or entertain in the great room. Enjoy your private, low-maintenance backyard, complete with artificial turf and a convenient storage shed. With a tankless water heater and contemporary finishes like stone counters in the bathroom, this designer renovation is turnkey and ready for you to live in the middle of it all!
- Days on Market
- 0 days
- Current Status
- Active
- Original Price
- $1,300,000
- List Price
- $1,300,000
- On Market Date
- Oct 13, 2025
- Property Type
- Single Family Home
- Area
- 9 - Central San Jose
- Zip Code
- 95110
- MLS ID
- ML82023783
- APN
- 259-30-045
- Year Built
- 1900
- Stories in Building
- 1
- Possession
- COE
- Data Source
- MLSL
- Origin MLS System
- MLSListings, Inc.
Alternative Private Schooling
Private 1-12 Coed
Students: NA Distance: 0.7mi
Horace Mann Elementary School
Public K-5 Elementary
Students: 402 Distance: 0.8mi
St. Leo the Great Catholic School
Private PK-8 Elementary, Religious, Coed
Students: 230 Distance: 0.8mi
Perseverance Preparatory
Charter 5-8
Students: NA Distance: 0.9mi
St. Patrick Elementary School
Private PK-12 Elementary, Religious, Coed
Students: 251 Distance: 0.9mi
Njeri's Morning Glory School and Art Center
Private PK-5 Coed
Students: 20 Distance: 0.9mi
- Bed
- 3
- Bath
- 2
- Full on Ground Floor, Showers over Tubs - 2+, Stone, Tubs - 2+
- Parking
- 5
- Enclosed, No Garage, Tandem Parking, Uncovered Parking
- SQ FT
- 1,100
- SQ FT Source
- Unavailable
- Lot SQ FT
- 4,521.0
- Lot Acres
- 0.103788 Acres
- Pool Info
- None
- Kitchen
- 220 Volt Outlet, Cooktop - Gas, Countertop - Quartz, Exhaust Fan, Garbage Disposal, Hood Over Range, Hookups - Ice Maker, Microwave, Oven - Gas, Oven - Self Cleaning, Oven Range - Gas, Pantry, Refrigerator, Skylight
- Cooling
- Ceiling Fan, Central AC
- Dining Room
- Dining Area in Living Room, Dining Bar, No Formal Dining Room
- Disclosures
- Natural Hazard Disclosure
- Family Room
- No Family Room
- Flooring
- Carpet, Laminate, Tile
- Foundation
- Concrete Slab, Crawl Space, Permanent
- Heating
- Central Forced Air, Central Forced Air - Gas
- Laundry
- Dryer, Electricity Hookup (220V), Inside, Washer
- Possession
- COE
- Fee
- Unavailable
MLS and other Information regarding properties for sale as shown in Theo have been obtained from various sources such as sellers, public records, agents and other third parties. This information may relate to the condition of the property, permitted or unpermitted uses, zoning, square footage, lot size/acreage or other matters affecting value or desirability. Unless otherwise indicated in writing, neither brokers, agents nor Theo have verified, or will verify, such information. If any such information is important to buyer in determining whether to buy, the price to pay or intended use of the property, buyer is urged to conduct their own investigation with qualified professionals, satisfy themselves with respect to that information, and to rely solely on the results of that investigation.
School data provided by GreatSchools. School service boundaries are intended to be used as reference only. To verify enrollment eligibility for a property, contact the school directly.
