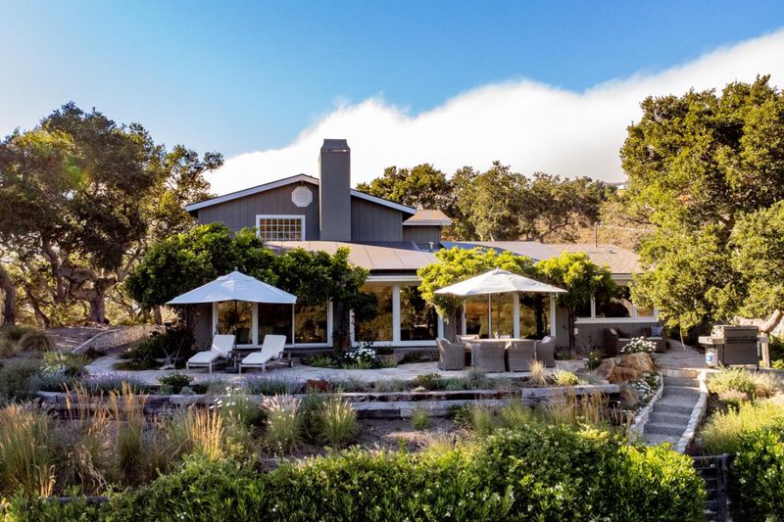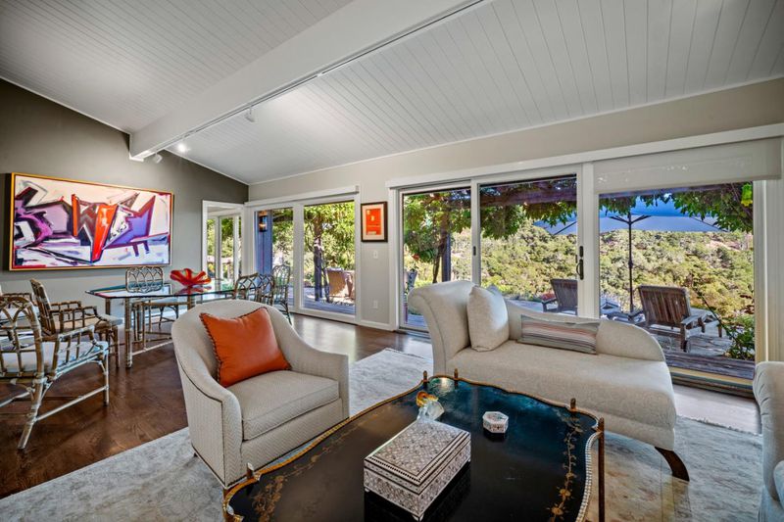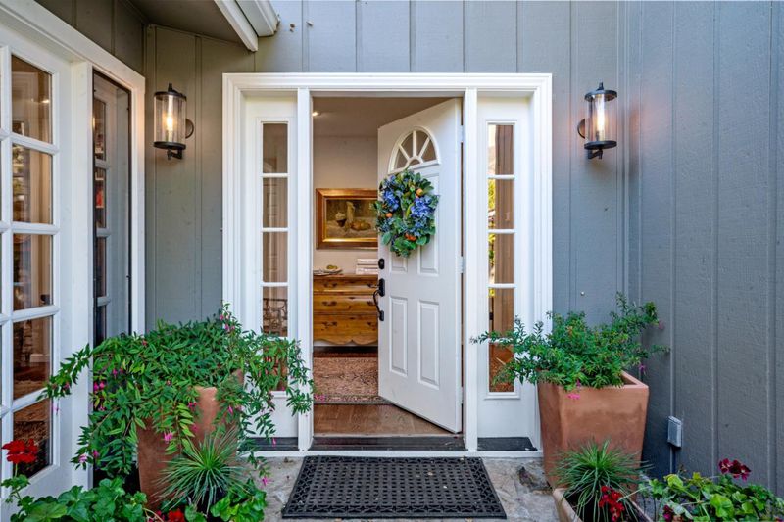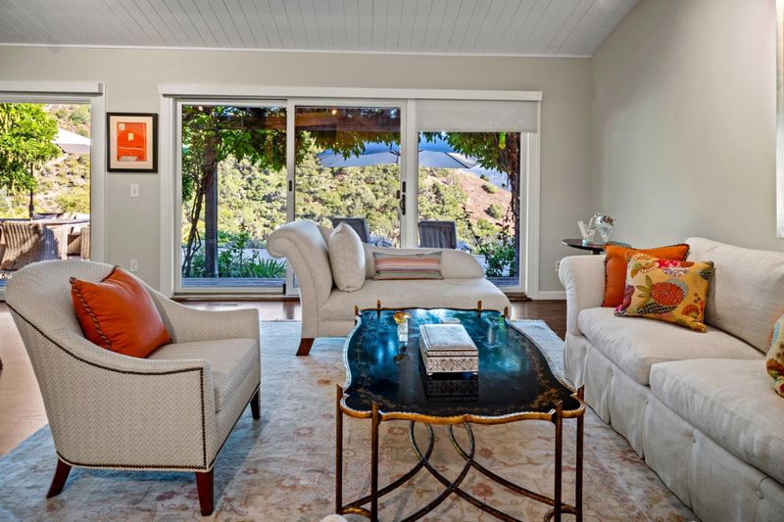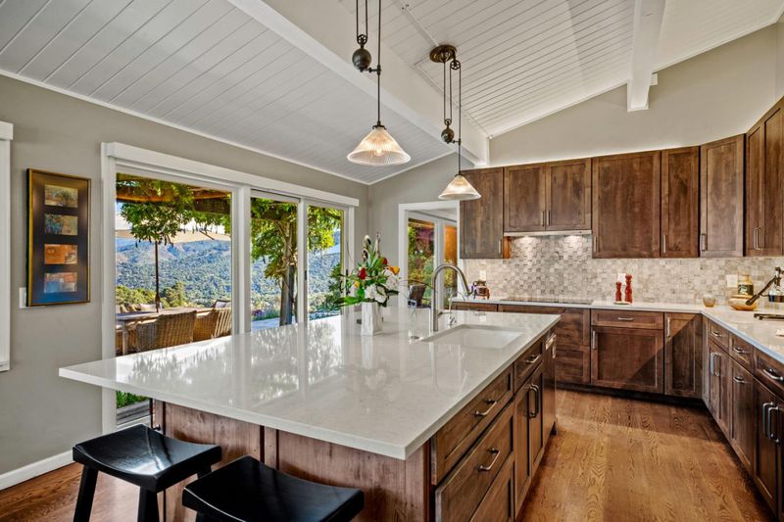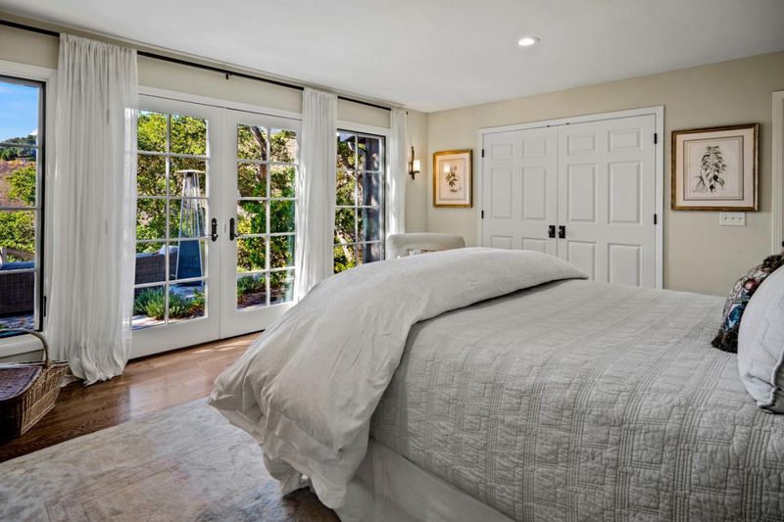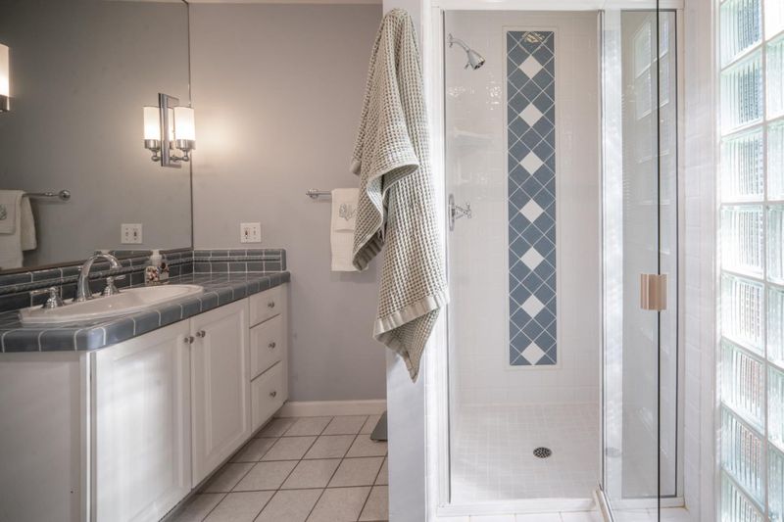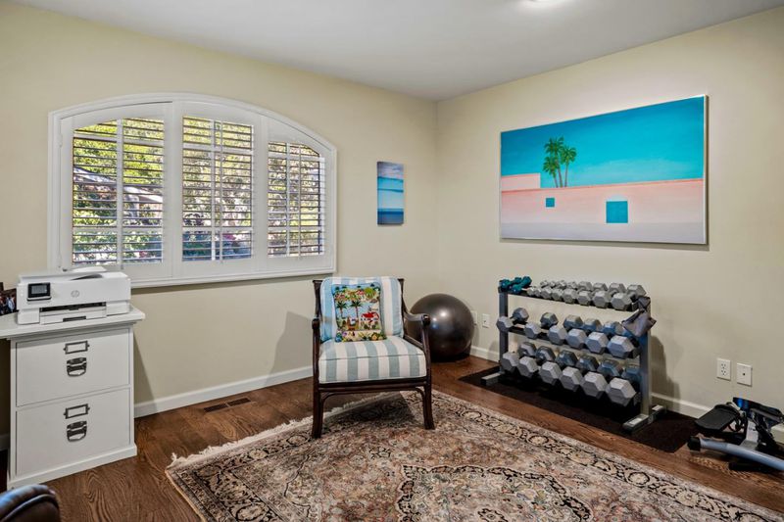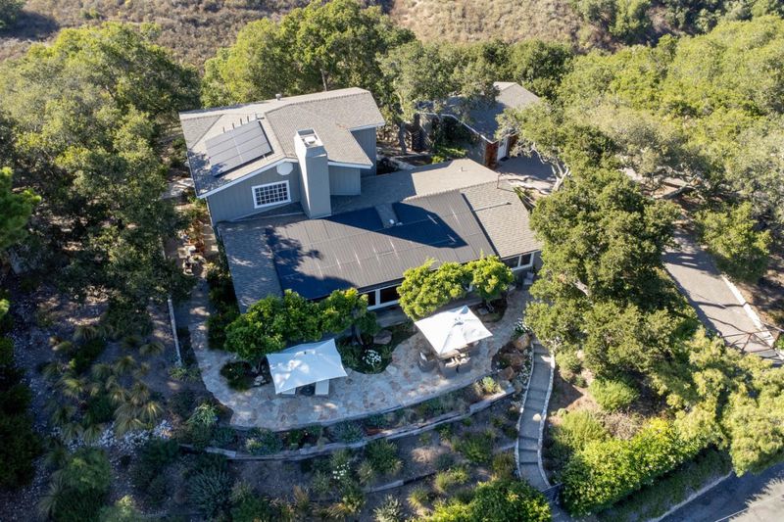
$3,290,000
3,174
SQ FT
$1,037
SQ/FT
196 Laurel Drive
@ Carmel Valley Rd - 170 - Village Views, Carmel Valley
- 4 Bed
- 4 (3/1) Bath
- 1 Park
- 3,174 sqft
- CARMEL VALLEY
-

-
Sat Aug 23, 2:00 pm - 5:00 pm
-
Sun Aug 24, 2:00 pm - 5:00 pm
This 4-bedroom, 3.5-bath almost 3200 square foot home offers the perfect blend of desirable location and ultimate privacy. Situated at the end of a secluded cul-de-sac and just west of Carmel Valley Village's charming restaurants and shops, this property is a rare find. Adding to its appeal this home is located within the highly sought-after Carmel Unified School District. Enjoy stunning views from nearly every room. East and west panoramic views offer both sunrises and sunsets. The layout includes two spacious bedrooms on the main level and two additional bedrooms upstairs. A cook's kitchen features an expansive island, beautiful stone countertops, and abundant storage, along with a cozy eat-in area. A separate, formal dining area is located just off the living room, and a fireplace in the family room creates a warm and inviting atmosphere. The house is equipped with solar panels; and the property is located in the Water West District offering a potential for a future pool. Outside, there are several gathering areas with beautiful stone patios and professionally landscaped gardens creating a private outdoor sanctuary. Majestic, statuesque oak trees lend a sense of timeless tranquility, making this the perfect place to relax and unwind.
- Days on Market
- 2 days
- Current Status
- Active
- Original Price
- $3,290,000
- List Price
- $3,290,000
- On Market Date
- Aug 16, 2025
- Property Type
- Single Family Home
- Area
- 170 - Village Views
- Zip Code
- 93924
- MLS ID
- ML82018361
- APN
- 187-651-004-000
- Year Built
- 1965
- Stories in Building
- 2
- Possession
- Unavailable
- Data Source
- MLSL
- Origin MLS System
- MLSListings, Inc.
Tularcitos Elementary School
Public K-5 Elementary
Students: 459 Distance: 0.6mi
Washington Elementary School
Public 4-5 Elementary
Students: 198 Distance: 3.1mi
San Benancio Middle School
Public 6-8 Middle
Students: 317 Distance: 6.0mi
Carmel Adult
Public n/a Adult Education
Students: NA Distance: 6.0mi
Carmel Valley High School
Public 9-12 Continuation
Students: 14 Distance: 6.1mi
All Saints' Day School
Private PK-8 Elementary, Religious, Coed
Students: 174 Distance: 6.3mi
- Bed
- 4
- Bath
- 4 (3/1)
- Full on Ground Floor, Half on Ground Floor, Primary - Stall Shower(s), Showers over Tubs - 2+
- Parking
- 1
- Detached Garage
- SQ FT
- 3,174
- SQ FT Source
- Unavailable
- Lot SQ FT
- 146,553.0
- Lot Acres
- 3.364394 Acres
- Kitchen
- Countertop - Stone, Dishwasher, Refrigerator
- Cooling
- None
- Dining Room
- Dining "L"
- Disclosures
- Natural Hazard Disclosure
- Family Room
- Separate Family Room
- Flooring
- Tile, Wood
- Foundation
- Concrete Perimeter and Slab
- Fire Place
- Family Room, Wood Burning
- Heating
- Central Forced Air - Gas
- Laundry
- In Utility Room
- Fee
- Unavailable
MLS and other Information regarding properties for sale as shown in Theo have been obtained from various sources such as sellers, public records, agents and other third parties. This information may relate to the condition of the property, permitted or unpermitted uses, zoning, square footage, lot size/acreage or other matters affecting value or desirability. Unless otherwise indicated in writing, neither brokers, agents nor Theo have verified, or will verify, such information. If any such information is important to buyer in determining whether to buy, the price to pay or intended use of the property, buyer is urged to conduct their own investigation with qualified professionals, satisfy themselves with respect to that information, and to rely solely on the results of that investigation.
School data provided by GreatSchools. School service boundaries are intended to be used as reference only. To verify enrollment eligibility for a property, contact the school directly.
