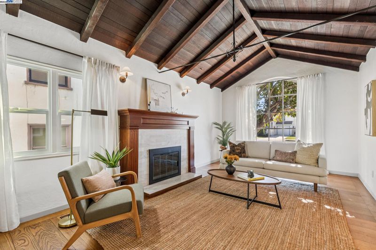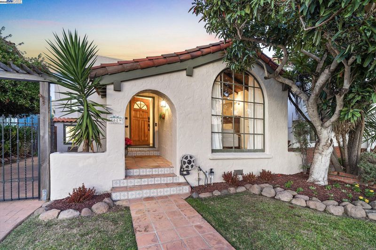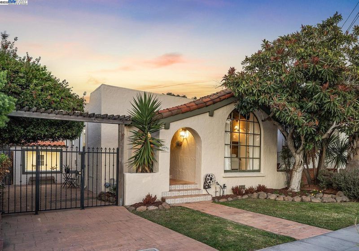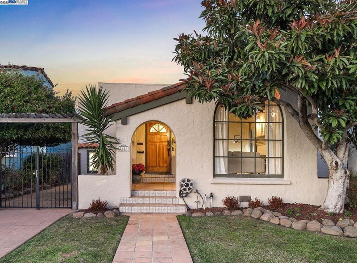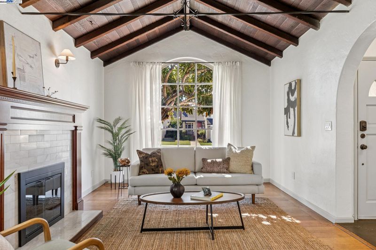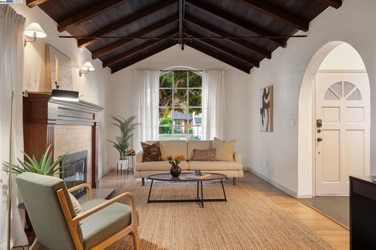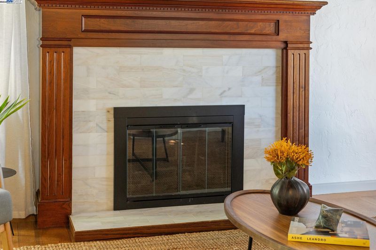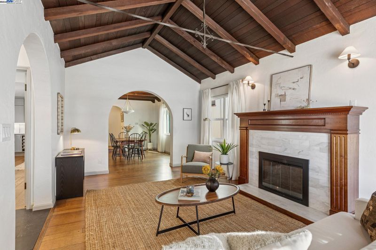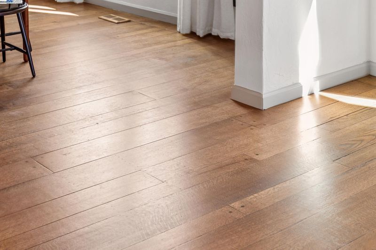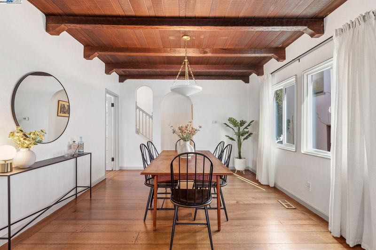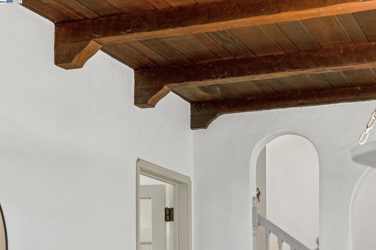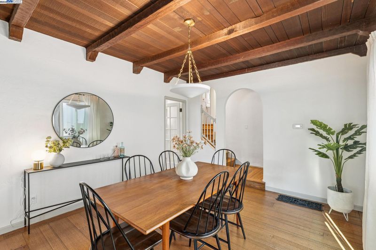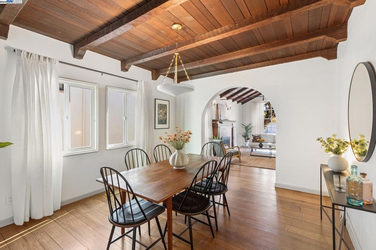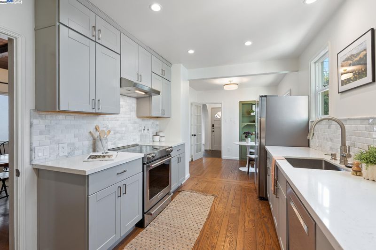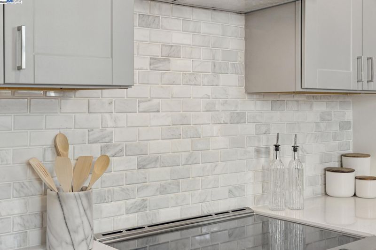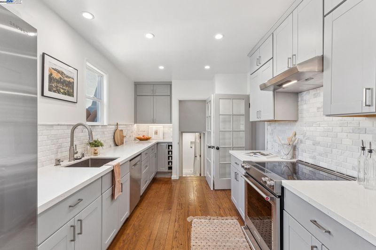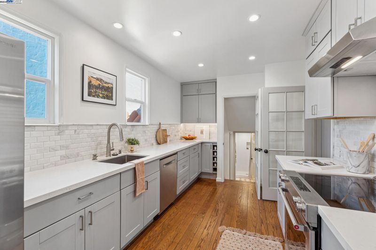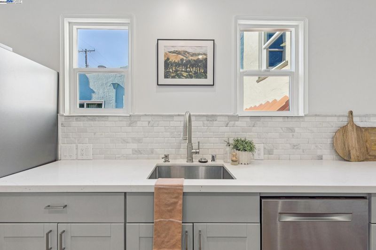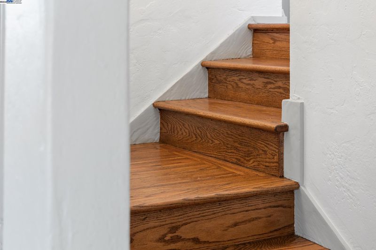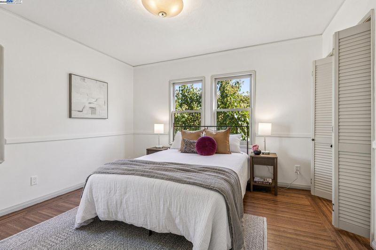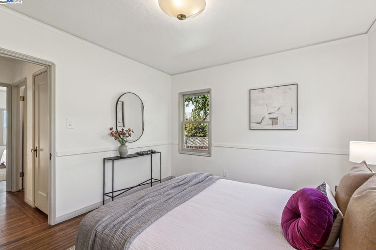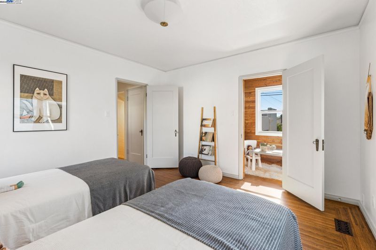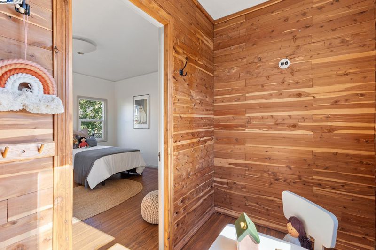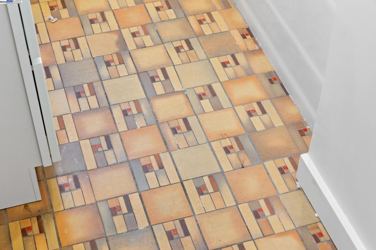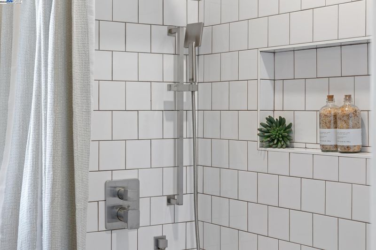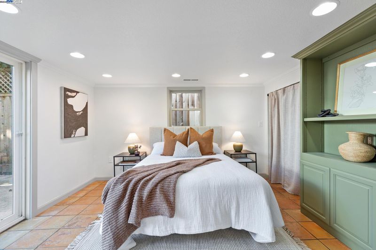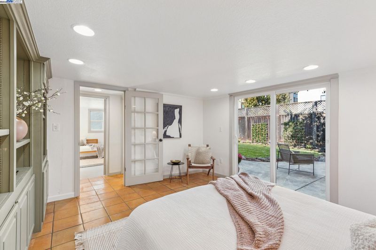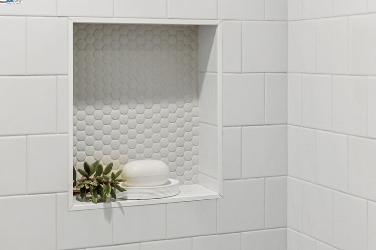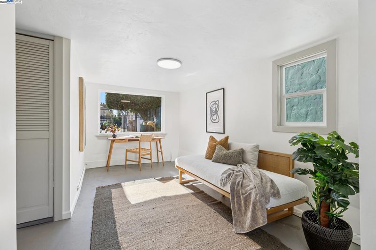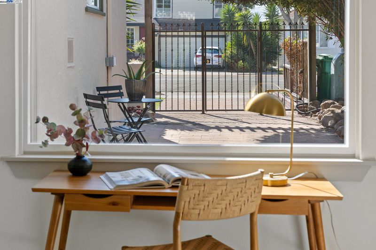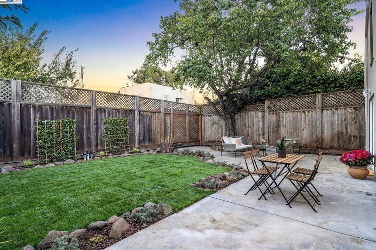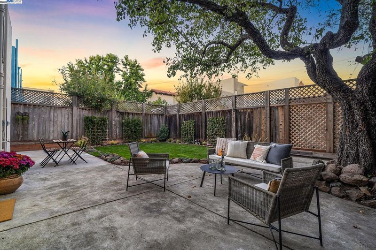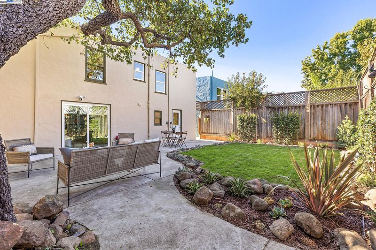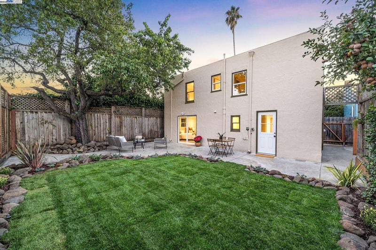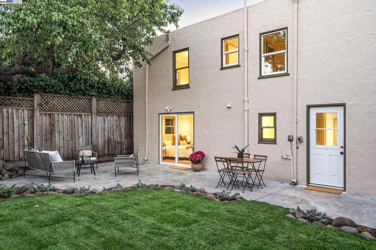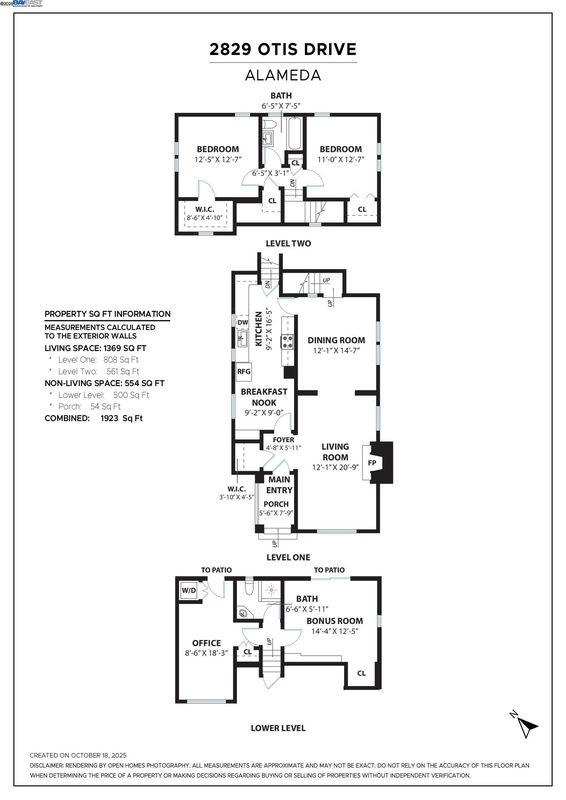
$898,000
1,869
SQ FT
$480
SQ/FT
2829 Otis Dr
@ Mound - East End, Alameda
- 3 Bed
- 2 Bath
- 0 Park
- 1,869 sqft
- Alameda
-

-
Sun Oct 26, 2:00 pm - 4:00 pm
2829 Otis is a tastefully updated Mediterranean Split-level Bungalow located in the coveted East End of Alameda just a ½ block from Otis Elementary School. Built in 1930, this 3 bedroom, 2 bath 1869 sqft. home possesses the ideal blend of Vintage Charm and modern updates. Lovingly maintained details include:clay tile roof, original hardwood floors, dark wood ceilings, arched windows/doorways, terracotta tile flooring & much more. The Living room with custom marble tiled fireplace and large arched picture window is an inviting area for gatherings and repose. This area flows into the formal Dining Room with more wood ceiling details and stunning chandelier. An updated kitchen with stainless steel appliances has marble tile backsplash and charming eat-in area with original built-in. Upstairs, an updated bath with original tile floors is flanked by 2 spacious, light filled bedrooms each with generous closets. Lower floor: bonus bedroom overlooking the lush backyard, updated full bath, separate office/hangout.
-
Sun Nov 2, 2:00 pm - 4:00 pm
2829 Otis is a tastefully updated Mediterranean Split-level Bungalow located in the coveted East End of Alameda just a ½ block from Otis Elementary School. Built in 1930, this 3 bedroom, 2 bath 1869 sqft. home possesses the ideal blend of Vintage Charm and modern updates. Lovingly maintained details include:clay tile roof, original hardwood floors, dark wood ceilings, arched windows/doorways, terracotta tile flooring & much more. The Living room with custom marble tiled fireplace and large arched picture window is an inviting area for gatherings and repose. This area flows into the formal Dining Room with more wood ceiling details and stunning chandelier. An updated kitchen with stainless steel appliances has marble tile backsplash and charming eat-in area with original built-in. Upstairs, an updated bath with original tile floors is flanked by 2 spacious, light filled bedrooms each with generous closets. Lower floor: bonus bedroom overlooking the lush backyard, updated full bath, separate office/hangout.
2829 Otis is a tastefully updated Mediterranean Split-level Bungalow located in the coveted East End of Alameda just a ½ block from Otis Elementary School. Built in 1930, this 3 bedroom, 2 bath 1869 sqft. home possesses the ideal blend of Vintage Charm and modern updates. Lovingly maintained details include:clay tile roof, original hardwood floors, dark wood ceilings, arched windows/doorways, terracotta tile flooring & much more. The Living room with custom marble tiled fireplace and large arched picture window is an inviting area for gatherings and repose. This area flows into the formal Dining Room with more wood ceiling details and stunning chandelier. An updated kitchen with stainless steel appliances has marble tile backsplash and charming eat-in area with original built-in. Upstairs, an updated bath with original tile floors is flanked by 2 spacious, light filled bedrooms each with generous closets. Lower floor: bonus bedroom overlooking the lush backyard, updated full bath, separate office/hangout. The well landscaped, private backyard has ample space for gardening, outdoor dining and relaxation. Newer Electrical. Location is Prime with Top Schools,Downtown Park St. Southshore Ctr., Beach, all closeby. This stunning home is ready for its fortunate, new owners!
- Current Status
- New
- Original Price
- $898,000
- List Price
- $898,000
- On Market Date
- Oct 20, 2025
- Property Type
- Detached
- D/N/S
- East End
- Zip Code
- 94501
- MLS ID
- 41115314
- APN
- 691615
- Year Built
- 1930
- Stories in Building
- Unavailable
- Possession
- Close Of Escrow
- Data Source
- MAXEBRDI
- Origin MLS System
- BAY EAST
Frank Otis Elementary School
Public K-5 Elementary
Students: 640 Distance: 0.2mi
Frank Otis Elementary School
Public K-5 Elementary
Students: 503 Distance: 0.2mi
Lincoln Middle School
Public 6-8 Middle
Students: 872 Distance: 0.5mi
St. Philip Neri Elementary School
Private PK-8 Elementary, Religious, Coed
Students: 255 Distance: 0.5mi
Lincoln Middle School
Public 6-8 Middle
Students: 961 Distance: 0.5mi
Amelia Earhart Elementary School
Public K-5 Elementary
Students: 651 Distance: 0.6mi
- Bed
- 3
- Bath
- 2
- Parking
- 0
- Off Street
- SQ FT
- 1,869
- SQ FT Source
- Other
- Lot SQ FT
- 3,610.0
- Lot Acres
- 0.08 Acres
- Pool Info
- None
- Kitchen
- Dishwasher, Range, Refrigerator, Dryer, Washer, Breakfast Nook, Stone Counters, Range/Oven Built-in
- Cooling
- None
- Disclosures
- Nat Hazard Disclosure, Rent Control
- Entry Level
- Exterior Details
- Back Yard, Front Yard, Side Yard
- Flooring
- Tile, Wood
- Foundation
- Fire Place
- Living Room
- Heating
- Forced Air
- Laundry
- Dryer, Laundry Closet, Washer
- Main Level
- Main Entry
- Possession
- Close Of Escrow
- Architectural Style
- Mediterranean
- Construction Status
- Existing
- Additional Miscellaneous Features
- Back Yard, Front Yard, Side Yard
- Location
- Level, Back Yard
- Roof
- Flat
- Water and Sewer
- Public
- Fee
- Unavailable
MLS and other Information regarding properties for sale as shown in Theo have been obtained from various sources such as sellers, public records, agents and other third parties. This information may relate to the condition of the property, permitted or unpermitted uses, zoning, square footage, lot size/acreage or other matters affecting value or desirability. Unless otherwise indicated in writing, neither brokers, agents nor Theo have verified, or will verify, such information. If any such information is important to buyer in determining whether to buy, the price to pay or intended use of the property, buyer is urged to conduct their own investigation with qualified professionals, satisfy themselves with respect to that information, and to rely solely on the results of that investigation.
School data provided by GreatSchools. School service boundaries are intended to be used as reference only. To verify enrollment eligibility for a property, contact the school directly.
